333 Foto di piccole taverne contemporanee
Filtra anche per:
Budget
Ordina per:Popolari oggi
161 - 180 di 333 foto
1 di 3
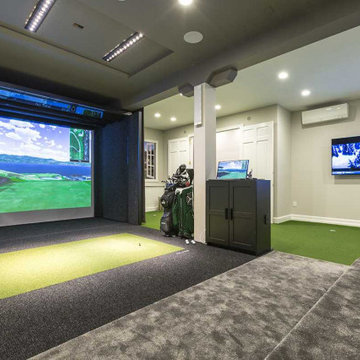
For the “brains” of the home theater IDEAL AV installers chose the Denon AVR-X6200W 4K Ultra HD A/V receiver. It’s a fully-loaded 9.2 channel unit with 11.2 channel processing, DTS:X and Dolby Atmos compatibility, Wi-Fi and Bluetooth capability, and high-end MultEQ XT32 equalization and room calibration. For the “brains” of the system we used a URC MRX-10 advanced network controller, which seamlessly interfaces all of the components with keypads and apps.
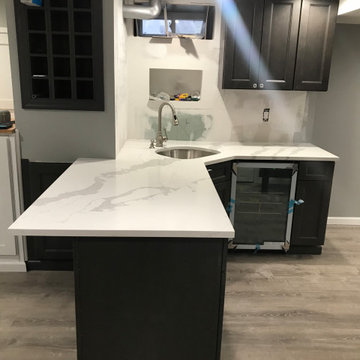
Ispirazione per una piccola taverna design seminterrata con pareti grigie, pavimento in laminato e pavimento grigio
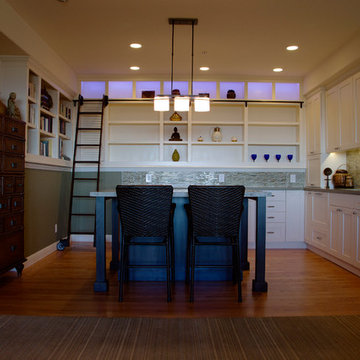
After
HDR Remodeling Inc. specializes in classic East Bay homes. Whole-house remodels, kitchen and bathroom remodeling, garage and basement conversions are our specialties. Our start-to-finish process -- from design concept to permit-ready plans to production -- will guide you along the way to make sure your project is completed on time and on budget and take the uncertainty and stress out of remodeling your home. Our philosophy -- and passion -- is to help our clients make their remodeling dreams come true.
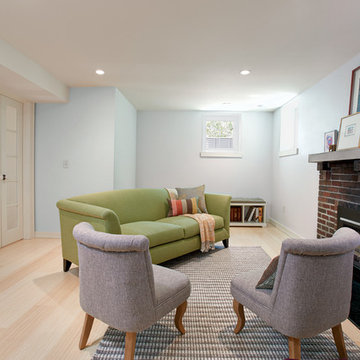
New construction combines with an existing fireplace to make this lower level a warm and inviting space for this family.
Idee per una piccola taverna design interrata con pareti blu, pavimento in bambù e cornice del camino in mattoni
Idee per una piccola taverna design interrata con pareti blu, pavimento in bambù e cornice del camino in mattoni
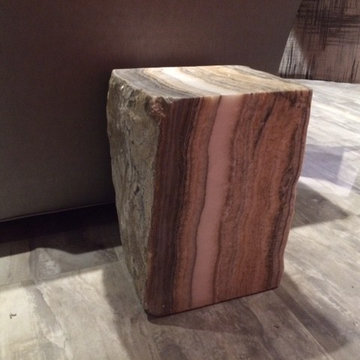
We used these neat raw onyx side tables, to complete the contemporary feel.
Foto di una piccola taverna minimal interrata con pareti grigie e pavimento in gres porcellanato
Foto di una piccola taverna minimal interrata con pareti grigie e pavimento in gres porcellanato
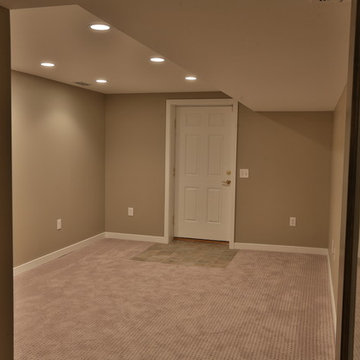
Finished basement with built-ins, cable wire stairs with built-in drawers.
Contrast Photography
Ispirazione per una piccola taverna design con pareti beige, pavimento in cemento e nessun camino
Ispirazione per una piccola taverna design con pareti beige, pavimento in cemento e nessun camino
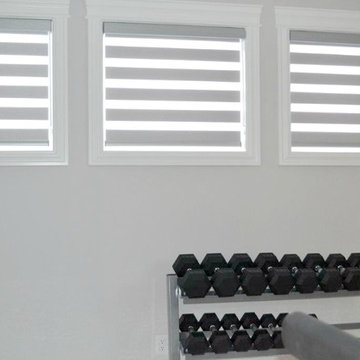
Photos of the shades in the recreation room of the 2016 Grande Prairie Dream Home. Beautiful window treatments by Sheer Illusions.
Foto di una piccola taverna design
Foto di una piccola taverna design
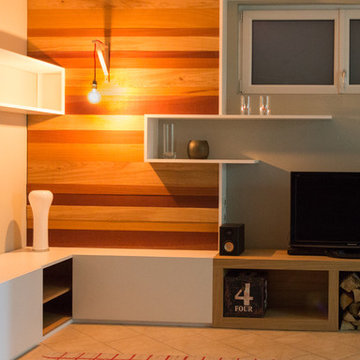
Foto di una piccola taverna contemporanea con sbocco, pareti grigie, pavimento in gres porcellanato e pavimento beige
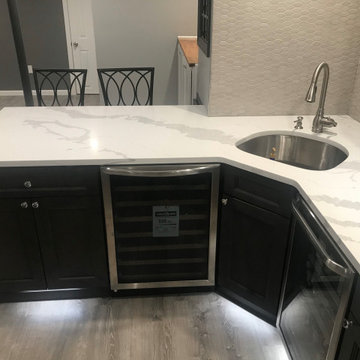
Ispirazione per una piccola taverna contemporanea seminterrata con pareti grigie, pavimento in laminato e pavimento grigio
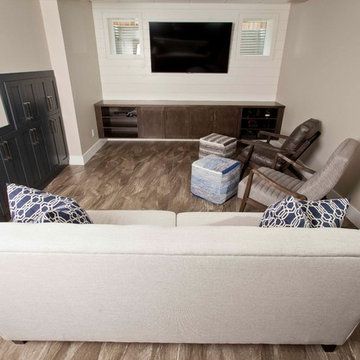
Idee per una piccola taverna contemporanea seminterrata con pareti grigie, pavimento in gres porcellanato, nessun camino e pavimento marrone
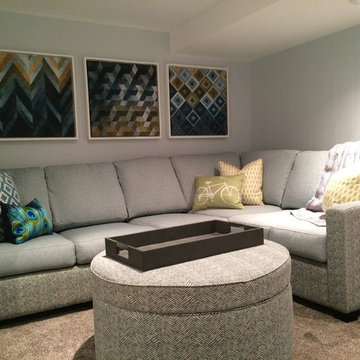
Pattern play custom sectional sofa & storage ottoman
Foto di una piccola taverna contemporanea seminterrata
Foto di una piccola taverna contemporanea seminterrata
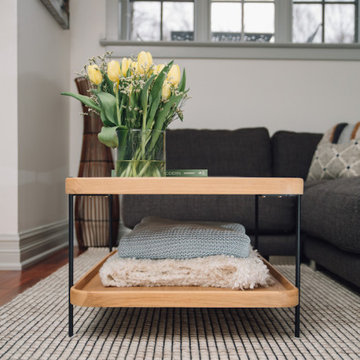
Simple doesn’t have to be boring, especially when your backyard is a lush ravine. This was the name of the game when it came to this traditional cottage-style house, with a contemporary flare. Emphasizing the great bones of the house with a simple pallet and contrasting trim helps to accentuate the high ceilings and classic mouldings, While adding saturated colours, and bold graphic wall murals brings lots of character to the house. This growing family now has the perfectly layered home, with plenty of their personality shining through.
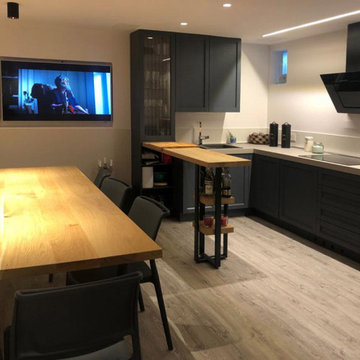
Tavolo con piano in rovere e panca rivestita in laminato. Rivestimento in ceramica della collezione Signs di 41zero42. Pavimento in vinile. Cucina con anta a telaio verniciata poro aperto lavanda.
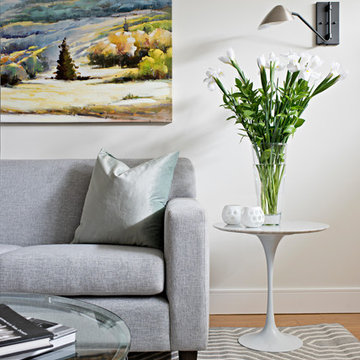
Keeping low ceiling spaces light, brightens the overall feel and visually increases the size of a space. Mixing light grays and whites is a great way to establish a neutral backdrop for any space, which can then be layered with more colourful accessories like artwork, pillows and flowers to add warmth.
Photographer: Mike Chajecki
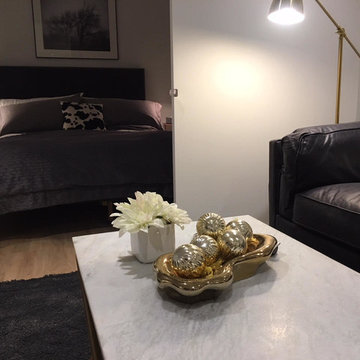
Open concept basement 1 bdrm suite.
Foto di una piccola taverna design interrata con pareti bianche, parquet chiaro e pavimento marrone
Foto di una piccola taverna design interrata con pareti bianche, parquet chiaro e pavimento marrone
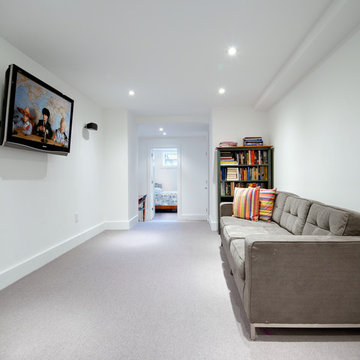
Andrew Snow Photography
Immagine di una piccola taverna contemporanea seminterrata con pareti bianche, nessun camino e moquette
Immagine di una piccola taverna contemporanea seminterrata con pareti bianche, nessun camino e moquette
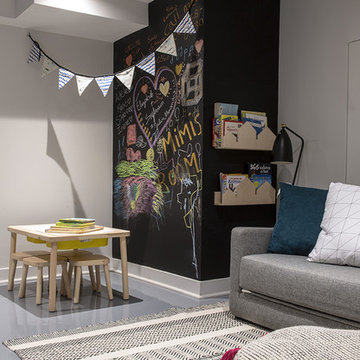
Ispirazione per una piccola taverna contemporanea con pavimento in cemento e pavimento grigio
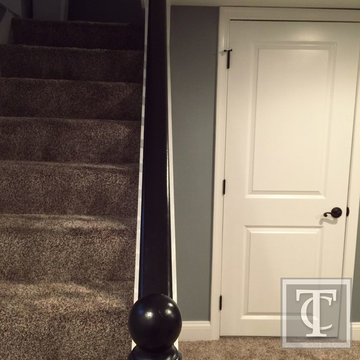
Tower Creek Construction
Immagine di una piccola taverna design seminterrata con pareti grigie, moquette e nessun camino
Immagine di una piccola taverna design seminterrata con pareti grigie, moquette e nessun camino
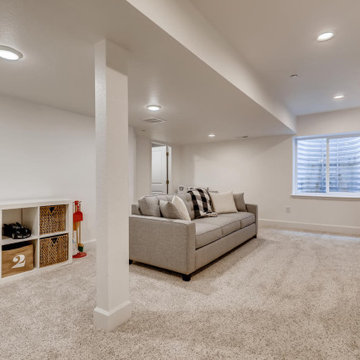
Family night never looked so good. Grab some popcorn and sit back to watch a movie with the kiddos.
Idee per una piccola taverna contemporanea seminterrata con pareti bianche, moquette e pavimento beige
Idee per una piccola taverna contemporanea seminterrata con pareti bianche, moquette e pavimento beige
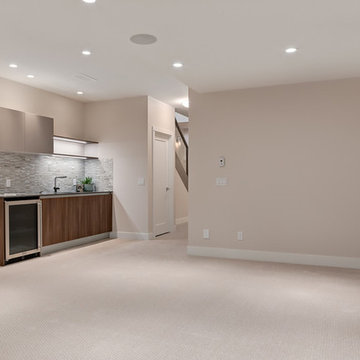
Arbus Homes
Esempio di una piccola taverna design interrata con pareti beige, moquette e nessun camino
Esempio di una piccola taverna design interrata con pareti beige, moquette e nessun camino
333 Foto di piccole taverne contemporanee
9