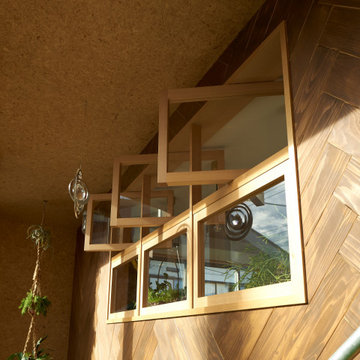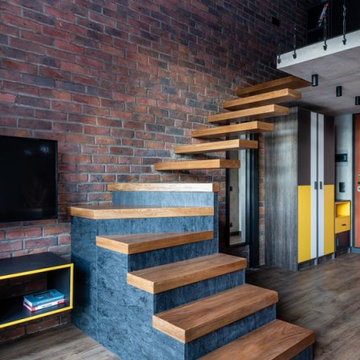515 Foto di piccole scale
Filtra anche per:
Budget
Ordina per:Popolari oggi
81 - 100 di 515 foto
1 di 3
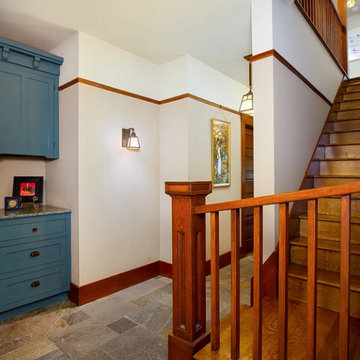
Foto di una piccola scala a "L" stile americano con pedata in legno, alzata in legno, parapetto in legno e boiserie
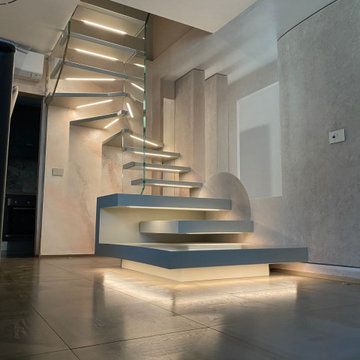
Scala a sbalzo in legno e cristallo con applicazioni led ai gradini, realizzata in un foro di una scala a chiocciola
Foto di una piccola scala sospesa minimalista con pedata in legno, nessuna alzata, parapetto in vetro e carta da parati
Foto di una piccola scala sospesa minimalista con pedata in legno, nessuna alzata, parapetto in vetro e carta da parati
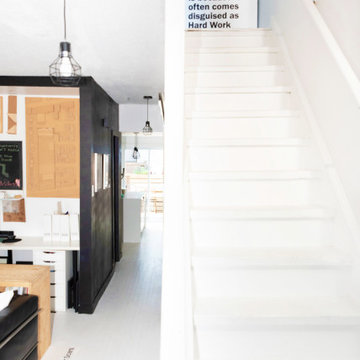
White stairs make the space bright and uniform.
Foto di una piccola scala a rampa dritta moderna con pedata in legno, alzata in legno, parapetto in legno e pannellatura
Foto di una piccola scala a rampa dritta moderna con pedata in legno, alzata in legno, parapetto in legno e pannellatura
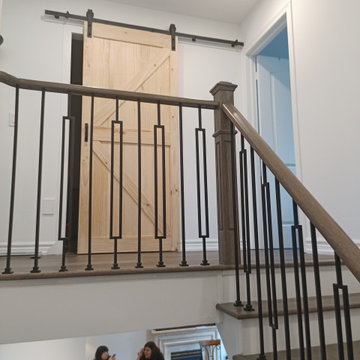
Laundry Room Band Second Floor
Foto di una piccola scala a rampa dritta moderna con parapetto in metallo e carta da parati
Foto di una piccola scala a rampa dritta moderna con parapetto in metallo e carta da parati
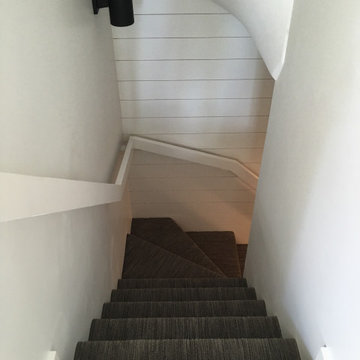
Installing shiplap wall feature and modern continuous handrail in Glenview, IL
Esempio di una piccola scala minimalista con pareti in perlinato
Esempio di una piccola scala minimalista con pareti in perlinato
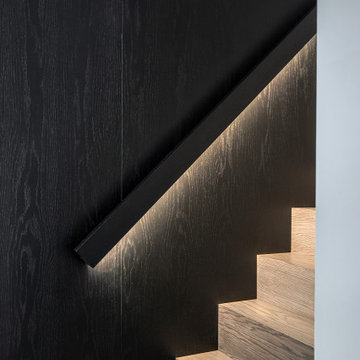
Idee per una piccola scala a rampa dritta minimal con pedata in legno, alzata in legno, parapetto in legno e pareti in legno
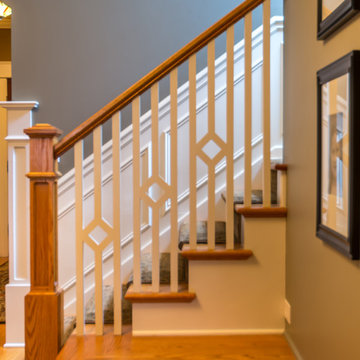
Ispirazione per una piccola scala a "L" tradizionale con pedata in legno, alzata in legno verniciato, parapetto in legno e pannellatura
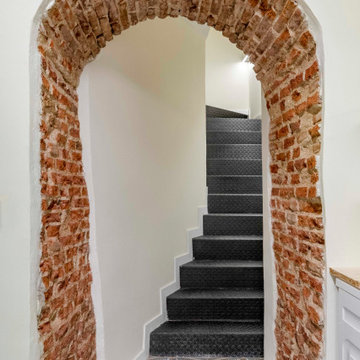
Immagine di una piccola scala curva moderna con pedata in metallo, alzata in metallo, parapetto in metallo e pareti in mattoni
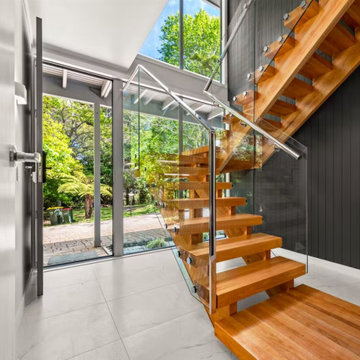
Renovating a home to sell can be a smart investment, however it is important to ensure that the finishes will appeal to most people.
We went with a contrasting light and dark theme and added texture by introducing grooved panels to the feature walls.
The exterior was refreshed by choosing colours that work well with the surroundings.
The staircase became a feature on entry and really draws anyone inside.
Kitchen and Bathrooms were kept neutral but were opened up to ensure that they feel light and bright and spacious.
The carpet is soft and warms up the upstairs lounge and bedrooms as well as the large rumpus or second lounge space on the ground floor.
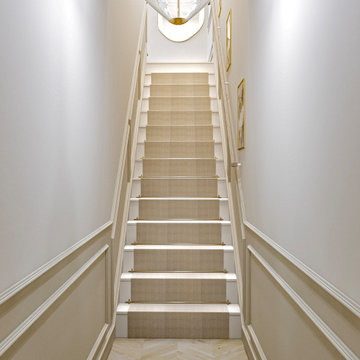
My client recently got in touch with me to ask for help with renovating their hallway and landing area. The project brief was for a neutral yet warm and inviting space.
As you can see, the stairs/hallway area is quite enclosed and there are no windows in the vicinity, so we decided to keep the space as light and bright and clutter-free as possible.
My client wanted a classic-contemporary style with a modern twist so of course we had to add wall panelling in the space and herringbone floors to nod to the classic look. The pond shaped mirror, pendant light and abstract art (I know it’s hidden from this view!) add that modern twist.
This is a render but the real project photos will be shared when the renovating begins!
If you want to transform your space and require my services, from mood boards to e-design to full design, contact me now via the link in my bio and let’s get started!
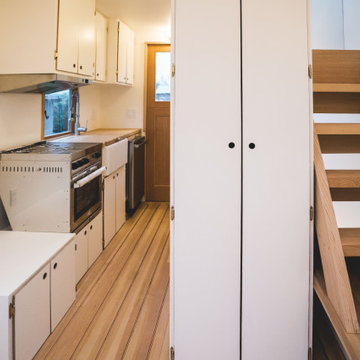
Kitchen with chrome gas stove and oven, farmhouse sink with storable bamboo cutting board topper to extend counter space, stainless steel single handle pull down spring faucet, stainless steel dishwasher, dutch door, closet with 30 cu. f of storage, liftable staircase with mirrored throat, 30 cu. f of storage under staircase, staircase leads to 55 sq. ft loft.
The Vineuve 100 is available for pre order, and will be coming to market on June 1st, 2021.
Contact us at info@vineuve.ca to sign up for pre order.
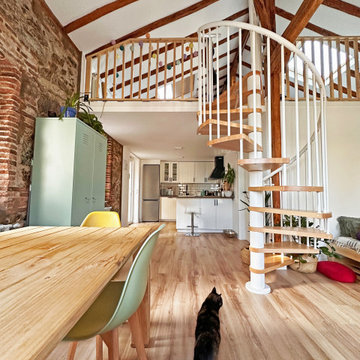
Esempio di una piccola scala a chiocciola bohémian con pedata in legno, nessuna alzata, parapetto in metallo e pareti in mattoni
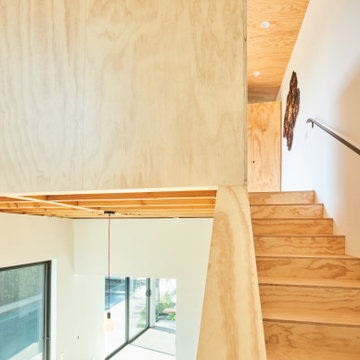
Immagine di una piccola scala a "L" nordica con pedata in legno, alzata in legno, parapetto in legno e pareti in legno
![La Casa di Luna [in progress]](https://st.hzcdn.com/fimgs/60b1810a03e78254_6093-w360-h360-b0-p0--.jpg)
Scala di collegamento tra la zona giorno al piano terra e la zona notte al piano primo.
Esempio di una piccola scala a rampa dritta mediterranea con pedata in legno, alzata in legno, parapetto in metallo e pareti in mattoni
Esempio di una piccola scala a rampa dritta mediterranea con pedata in legno, alzata in legno, parapetto in metallo e pareti in mattoni
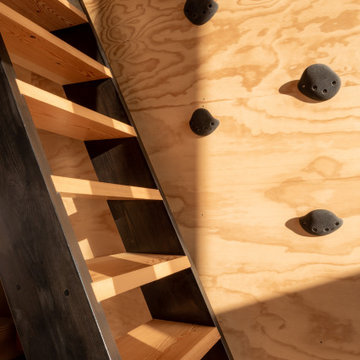
Rock-climbing handles act as a railing for this outdoorsy home.
Ispirazione per una piccola scala a rampa dritta minimalista con pedata in legno, alzata in legno e pareti in legno
Ispirazione per una piccola scala a rampa dritta minimalista con pedata in legno, alzata in legno e pareti in legno
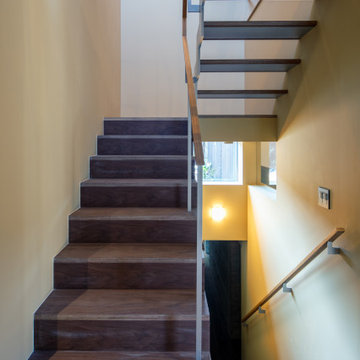
Photo by スターリン・エルメンドルフ
Immagine di una piccola scala a "L" moderna con pedata in legno, nessuna alzata, parapetto in legno e carta da parati
Immagine di una piccola scala a "L" moderna con pedata in legno, nessuna alzata, parapetto in legno e carta da parati

Entranceway and staircase
Foto di una piccola scala a "U" nordica con pedata in legno, alzata in legno, parapetto in legno e pareti in legno
Foto di una piccola scala a "U" nordica con pedata in legno, alzata in legno, parapetto in legno e pareti in legno
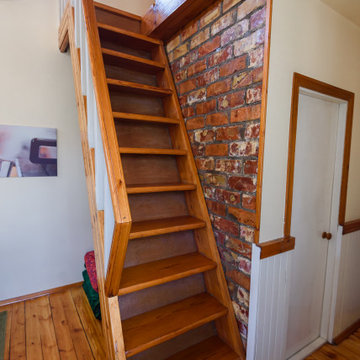
Former Roastery turned into a guest house. All the furniture is made from hard wood, and some of it is from European pallets. The pictures are done and printed on a canvas at the same location when it used to be a roastery.
515 Foto di piccole scale
5
