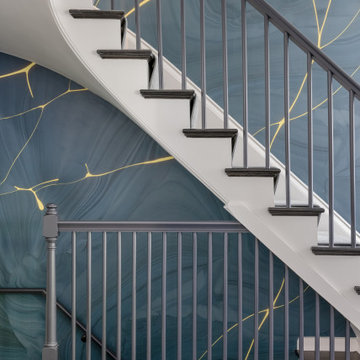515 Foto di piccole scale
Filtra anche per:
Budget
Ordina per:Popolari oggi
41 - 60 di 515 foto
1 di 3

transformation d'un escalier classique en bois et aménagement de l'espace sous escalier en bureau contemporain. Création d'une bibliothèques et de nouvelles marches en bas de l'escalier, garde-corps en lames bois verticales en chêne
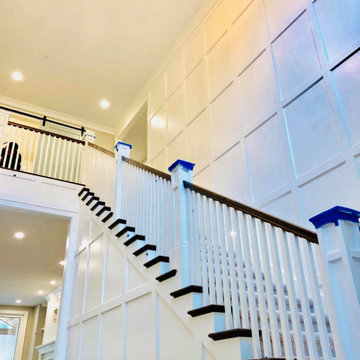
Idee per una piccola scala a "L" tradizionale con pedata in legno, alzata in moquette, parapetto in legno e pareti in legno

Immagine di una piccola scala a "U" country con pedata in legno, alzata in legno, parapetto in legno e boiserie

Ispirazione per una piccola scala a "U" con pedata in legno, alzata in legno, parapetto in vetro e pareti in legno
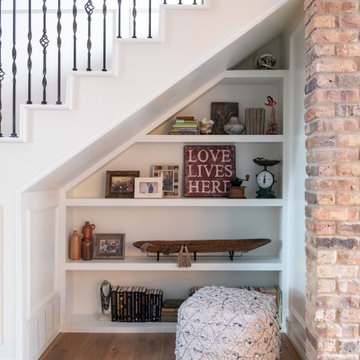
Room by room, we’re taking on this 1970’s home and bringing it into 2021’s aesthetic and functional desires. The homeowner’s started with the bar, lounge area, and dining room. Bright white paint sets the backdrop for these spaces and really brightens up what used to be light gold walls.
We leveraged their beautiful backyard landscape by incorporating organic patterns and earthy botanical colors to play off the nature just beyond the huge sliding doors.
Since the rooms are in one long galley orientation, the design flow was extremely important. Colors pop in the dining room chandelier (the showstopper that just makes this room “wow”) as well as in the artwork and pillows. The dining table, woven wood shades, and grasscloth offer multiple textures throughout the zones by adding depth, while the marble tops’ and tiles’ linear and geometric patterns give a balanced contrast to the other solids in the areas. The result? A beautiful and comfortable entertaining space!
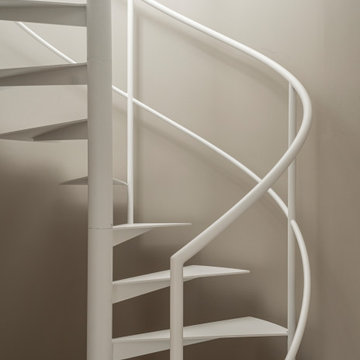
Ispirazione per una piccola scala a chiocciola design con pedata in metallo, nessuna alzata, parapetto in metallo e decorazioni per pareti
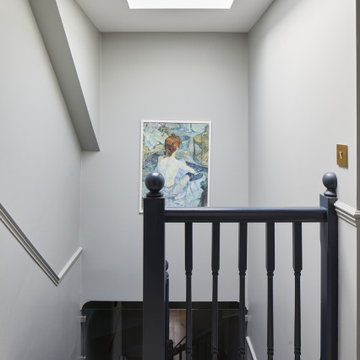
Ispirazione per una piccola scala a chiocciola classica con pedata in legno, alzata in moquette, parapetto in legno e pareti in perlinato
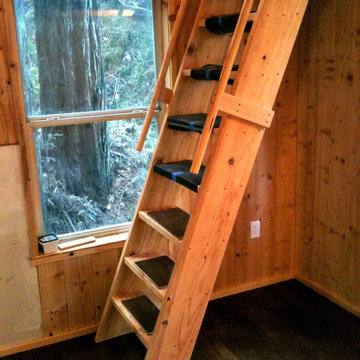
Ispirazione per una piccola scala rustica con pedata in legno, parapetto in legno e pareti in legno
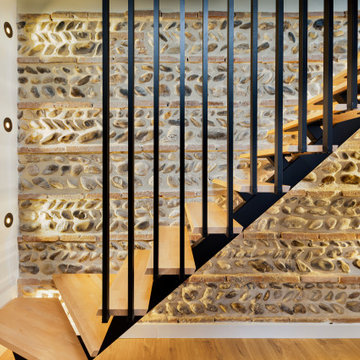
Création d'un escalier à marches suspendues, avec un barreaudage décoratif. Les marches sont en pin FSC et biseautées au niveau du nez.
Esempio di una piccola scala sospesa minimalista con pedata in legno, parapetto in metallo e pareti in mattoni
Esempio di una piccola scala sospesa minimalista con pedata in legno, parapetto in metallo e pareti in mattoni
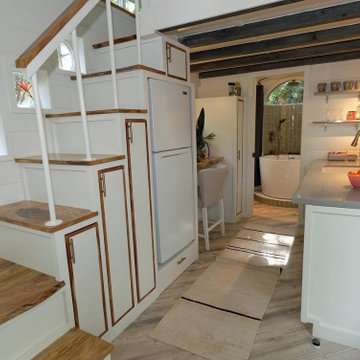
Hawaiian mango locally sourced for the stair treads, sanded so its buttery smooth and warm on your feet. This is a storage staircase with closet and bookshelf that faces the seating area. no space is waisted.
I love working with clients that have ideas that I have been waiting to bring to life. All of the owner requests were things I had been wanting to try in an Oasis model. The table and seating area in the circle window bump out that normally had a bar spanning the window; the round tub with the rounded tiled wall instead of a typical angled corner shower; an extended loft making a big semi circle window possible that follows the already curved roof. These were all ideas that I just loved and was happy to figure out. I love how different each unit can turn out to fit someones personality.
The Oasis model is known for its giant round window and shower bump-out as well as 3 roof sections (one of which is curved). The Oasis is built on an 8x24' trailer. We build these tiny homes on the Big Island of Hawaii and ship them throughout the Hawaiian Islands.

Whole Home design that encompasses a Modern Farmhouse aesthetic. Photos and design by True Identity Concepts.
Ispirazione per una piccola scala a "L" country con pedata in moquette, alzata in moquette, parapetto in metallo e pareti in perlinato
Ispirazione per una piccola scala a "L" country con pedata in moquette, alzata in moquette, parapetto in metallo e pareti in perlinato

A compact yet comfortable contemporary space designed to create an intimate setting for family and friends.
Ispirazione per una piccola scala a rampa dritta contemporanea con pedata in legno, alzata in legno, parapetto in vetro e pareti in legno
Ispirazione per una piccola scala a rampa dritta contemporanea con pedata in legno, alzata in legno, parapetto in vetro e pareti in legno
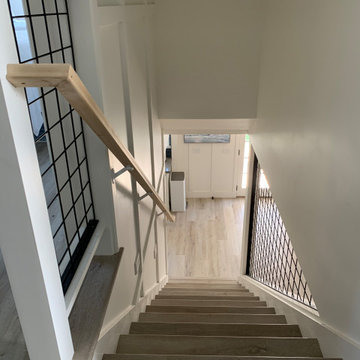
Staircase with wallpaper
Foto di una piccola scala stile marino con pedata in legno, parapetto in metallo e pannellatura
Foto di una piccola scala stile marino con pedata in legno, parapetto in metallo e pannellatura
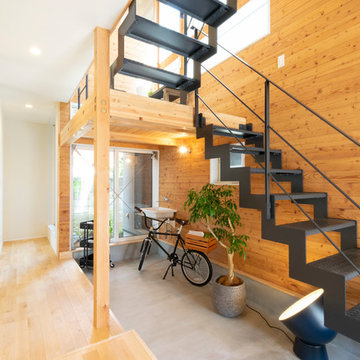
玄関を開けるとお出迎えするのは
家の中を立体的に貫通する〈トオリニワ〉
アイアンの階段と木のぬくもりが調和して
穏やかで心地のいい空間を生み出しています。
Esempio di una piccola scala a "U" etnica con pedata in metallo, nessuna alzata, parapetto in metallo e pareti in legno
Esempio di una piccola scala a "U" etnica con pedata in metallo, nessuna alzata, parapetto in metallo e pareti in legno
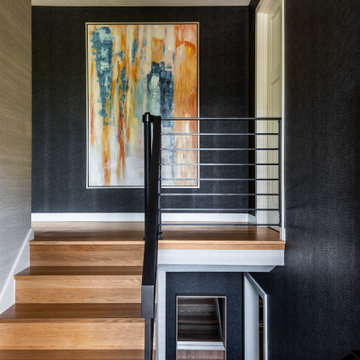
Photo by Andrew Giammarco.
Ispirazione per una piccola scala a "U" con pedata in legno, alzata in legno, parapetto in metallo e carta da parati
Ispirazione per una piccola scala a "U" con pedata in legno, alzata in legno, parapetto in metallo e carta da parati
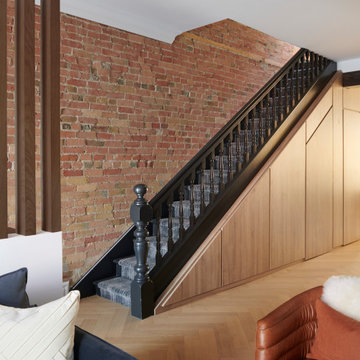
Esempio di una piccola scala a rampa dritta design con pedata in moquette, alzata in moquette, parapetto in legno e pareti in mattoni
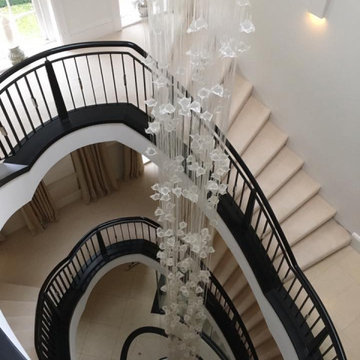
handcraft big chandelier on fiber
Esempio di una piccola scala contemporanea con carta da parati
Esempio di una piccola scala contemporanea con carta da parati
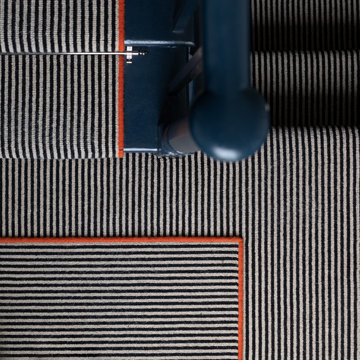
The features, wallpaper, dado rail, and runner, were added to enrich the space
Immagine di una piccola scala a rampa dritta minimal con pedata piastrellata, alzata in moquette, parapetto in legno e carta da parati
Immagine di una piccola scala a rampa dritta minimal con pedata piastrellata, alzata in moquette, parapetto in legno e carta da parati
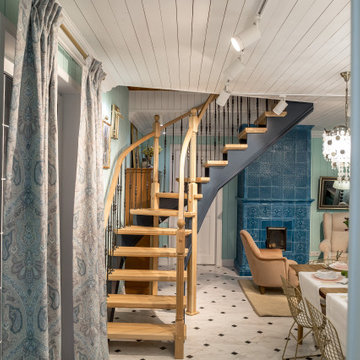
Деревянная лестница из бука для передачи "Дачный Ответ" телеканала НТВ в небольшой дачный домик. В этом домике регулярно проживала пара пенсионеров, и им было физически трудно подниматься по старой лестнице из дерева с крутым наклоном. Поэтому для них мы разработали такую изогнутую легкую конструкцию лестницы без подступенков на опорных столбах. Старая лестница раньше занимала большую часть комнаты, а теперь с новой лестницей на второй этаж можно спокойно ходить под ней. Проект реализован в феврале 2019 года. Стоимость этой лестницы была 550 тыс.руб.
515 Foto di piccole scale
3
