515 Foto di piccole scale
Filtra anche per:
Budget
Ordina per:Popolari oggi
21 - 40 di 515 foto
1 di 3
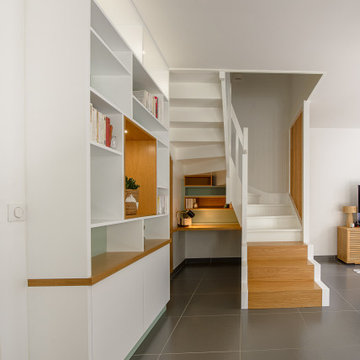
transformation d'un escalier classique en bois et aménagement de l'espace sous escalier en bureau contemporain. Création d'une bibliothèques et de nouvelles marches en bas de l'escalier, garde-corps en lames bois verticales en chêne
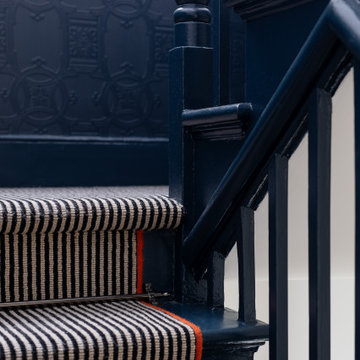
The features, wallpaper, dado rail, and runner, were added to enrich the space
Idee per una piccola scala a rampa dritta contemporanea con pedata piastrellata, alzata in moquette, parapetto in legno e carta da parati
Idee per una piccola scala a rampa dritta contemporanea con pedata piastrellata, alzata in moquette, parapetto in legno e carta da parati
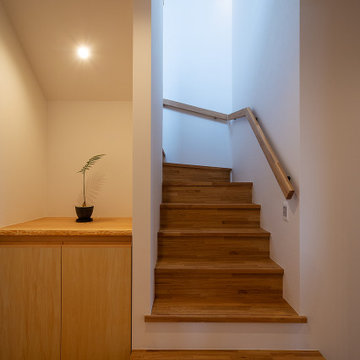
リビングダイニング奥のプライベートエリアに配置した2階への階段。階段下スペースは造作家具で収納と飾棚を設置しました。階段吹抜けから階段下に向かって光が降り注ぎます。
Idee per una piccola scala a "L" con pedata in legno, alzata in legno, parapetto in legno e carta da parati
Idee per una piccola scala a "L" con pedata in legno, alzata in legno, parapetto in legno e carta da parati
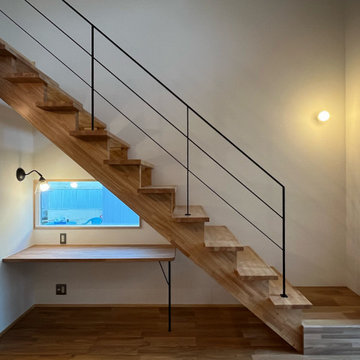
Foto di una piccola scala a rampa dritta con pedata in legno, parapetto in metallo e carta da parati

Ispirazione per una piccola scala a "L" scandinava con pedata in legno, alzata in legno, parapetto in metallo e pareti in legno
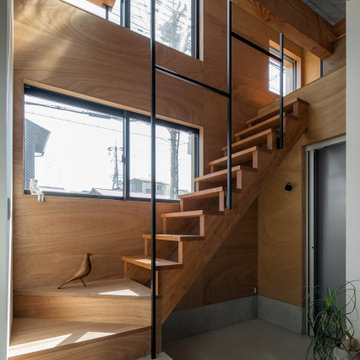
Foto di una piccola scala a rampa dritta etnica con pedata in legno, alzata in legno, parapetto in metallo e pareti in legno

San Francisco loft contemporary circular staircase and custom bookcase wraps around in high-gloss orange paint inside the shelving, with white reflective patterned decorated surface facing the living area. An orange display niche on the left white wall matches the orange on the bookcase behind silver stair railings.
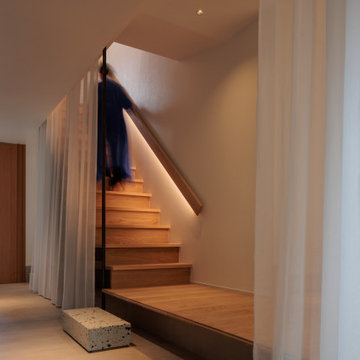
Immagine di una piccola scala a rampa dritta nordica con pedata in legno, alzata in legno, parapetto in legno e carta da parati
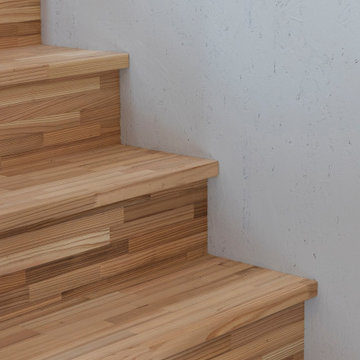
Foto di una piccola scala a rampa dritta nordica con pedata in legno, alzata in legno, parapetto in legno e pareti in perlinato

Muted pink walls and trim with a dark painted railing add contrast in front of a beautiful crane mural. Design: @dewdesignchicago Photography: @erinkonrathphotography Styling: Natalie Marotta Style
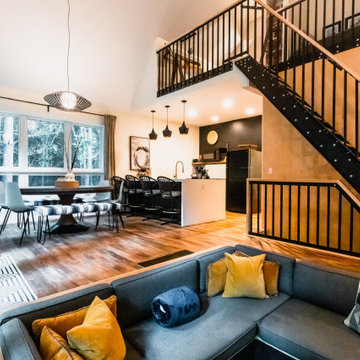
Guests are amazed when they open the door to this small cabin. You would never guess the footprint is just 934sf yet on the main floor alone offers everything you see here, plus and owner's suite, a bath and laundry, and a bunk room.

Foto di una piccola scala a "L" tradizionale con pedata in legno verniciato, alzata in legno, parapetto in metallo e pareti in legno
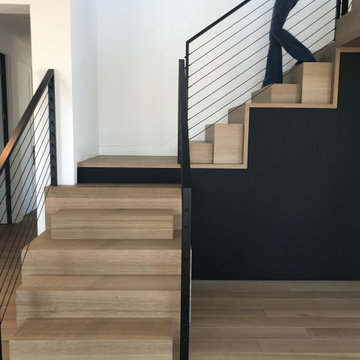
Ispirazione per una piccola scala a "U" minimalista con alzata in legno, parapetto in cavi e pannellatura
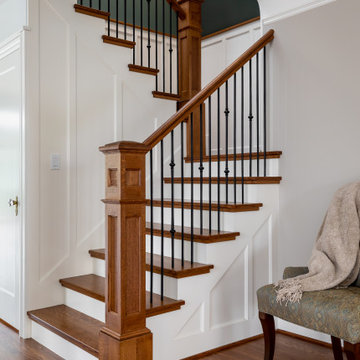
All new staircase opened to the main level of the house. Wainscoting integrates beautiful with restored plaster cover ceiling.
Foto di una piccola scala a "U" tradizionale con pedata in legno, alzata in legno verniciato, parapetto in materiali misti e boiserie
Foto di una piccola scala a "U" tradizionale con pedata in legno, alzata in legno verniciato, parapetto in materiali misti e boiserie
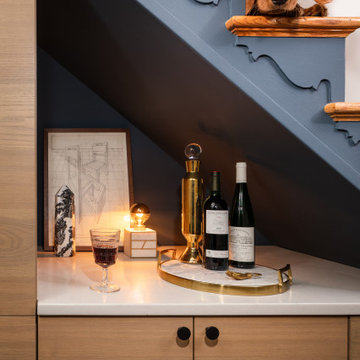
Making the most of tiny spaces is our specialty. The precious real estate under the stairs was turned into a custom wine bar.
Foto di una piccola scala moderna con alzata in legno, parapetto in metallo e pareti in legno
Foto di una piccola scala moderna con alzata in legno, parapetto in metallo e pareti in legno
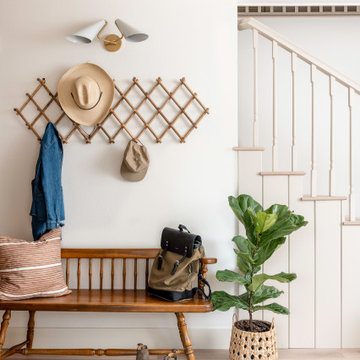
Entry way with antique wood bench, hanging coat rack, and white and gold sconce lighting.
Foto di una piccola scala a "L" con pedata in legno, alzata in legno, parapetto in legno e pannellatura
Foto di una piccola scala a "L" con pedata in legno, alzata in legno, parapetto in legno e pannellatura
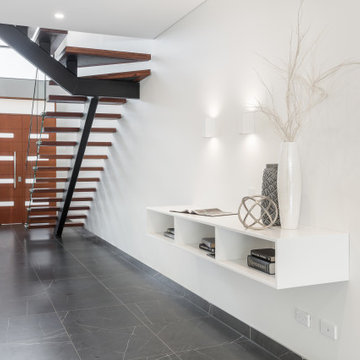
Ispirazione per una piccola scala sospesa moderna con pedata in legno, nessuna alzata, parapetto in vetro e pannellatura
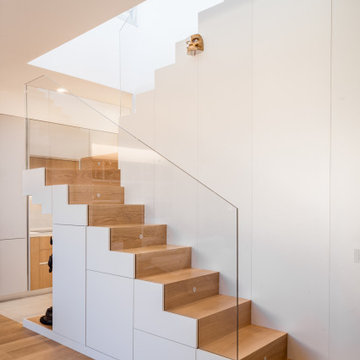
CASA AF | AF HOUSE
Open space ingresso, scale che portano alla terrazza con nicchia per statua
Open space: entrance, wooden stairs leading to the terrace with statue niche
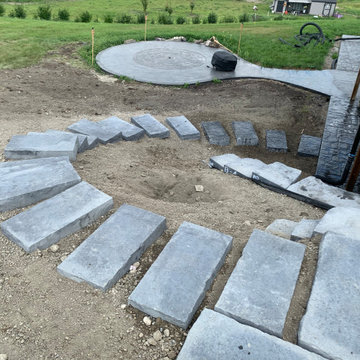
Our client wanted to do their own project but needed help with designing and the construction of 3 walls and steps down their very sloped side yard as well as a stamped concrete patio. We designed 3 tiers to take care of the slope and built a nice curved step stone walkway to carry down to the patio and sitting area. With that we left the rest of the "easy stuff" to our clients to tackle on their own!!!
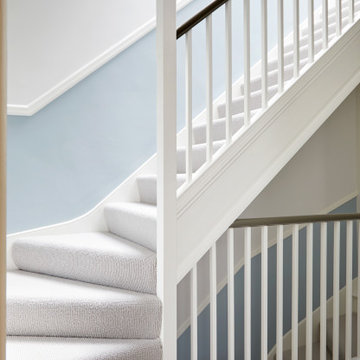
Idee per una piccola scala tradizionale con pedata in moquette, alzata in moquette, parapetto in legno e pannellatura
515 Foto di piccole scale
2