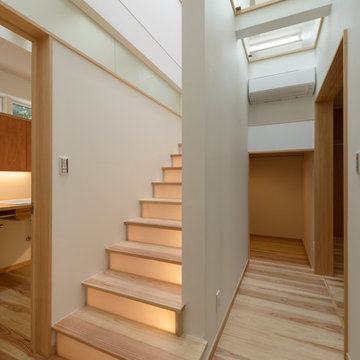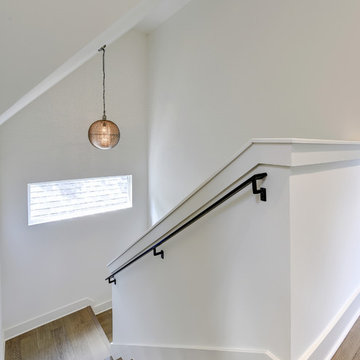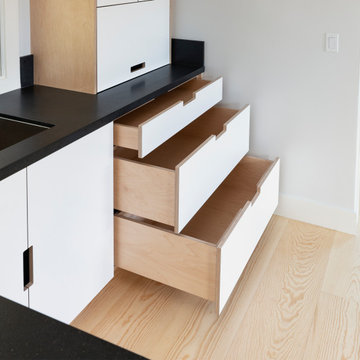3.209 Foto di piccole scale
Filtra anche per:
Budget
Ordina per:Popolari oggi
121 - 140 di 3.209 foto
1 di 3
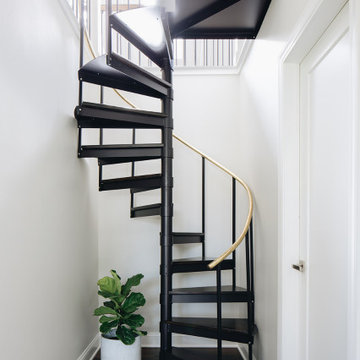
Ispirazione per una piccola scala a chiocciola classica con pedata in metallo, nessuna alzata e parapetto in metallo
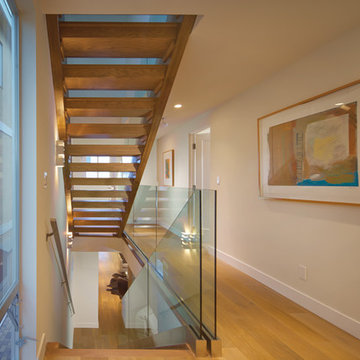
Smith Group
Immagine di una piccola scala a rampa dritta design con nessuna alzata, pedata in legno e parapetto in vetro
Immagine di una piccola scala a rampa dritta design con nessuna alzata, pedata in legno e parapetto in vetro
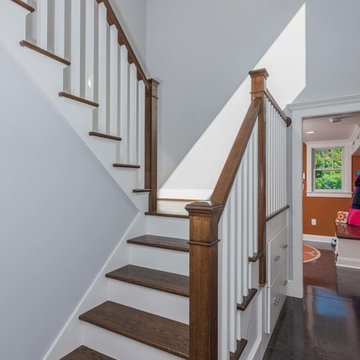
The transitional style of the interior of this remodeled shingle style home in Connecticut hits all of the right buttons for todays busy family. The sleek white and gray kitchen is the centerpiece of The open concept great room which is the perfect size for large family gatherings, but just cozy enough for a family of four to enjoy every day. The kids have their own space in addition to their small but adequate bedrooms whch have been upgraded with built ins for additional storage. The master suite is luxurious with its marble bath and vaulted ceiling with a sparkling modern light fixture and its in its own wing for additional privacy. There are 2 and a half baths in addition to the master bath, and an exercise room and family room in the finished walk out lower level.

CASA AF | AF HOUSE
Open space ingresso, scale che portano alla terrazza con nicchia per statua
Open space: entrance, wooden stairs leading to the terrace with statue niche
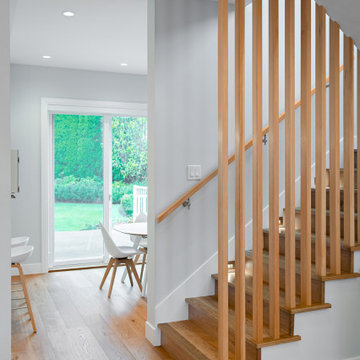
Ispirazione per una piccola scala a "U" design con pedata in legno, alzata in legno e parapetto in legno
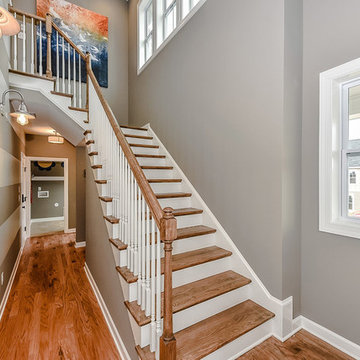
Introducing the Courtyard Collection at Sonoma, located near Ballantyne in Charlotte. These 51 single-family homes are situated with a unique twist, and are ideal for people looking for the lifestyle of a townhouse or condo, without shared walls. Lawn maintenance is included! All homes include kitchens with granite counters and stainless steel appliances, plus attached 2-car garages. Our 3 model homes are open daily! Schools are Elon Park Elementary, Community House Middle, Ardrey Kell High. The Hanna is a 2-story home which has everything you need on the first floor, including a Kitchen with an island and separate pantry, open Family/Dining room with an optional Fireplace, and the laundry room tucked away. Upstairs is a spacious Owner's Suite with large walk-in closet, double sinks, garden tub and separate large shower. You may change this to include a large tiled walk-in shower with bench seat and separate linen closet. There are also 3 secondary bedrooms with a full bath with double sinks.
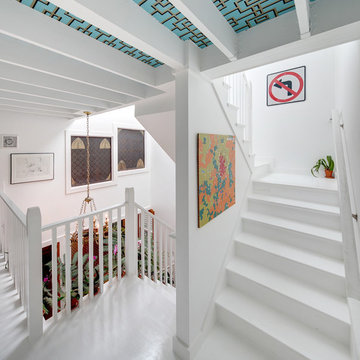
Horne Visual Media
Ispirazione per una piccola scala a "L" boho chic con pedata in legno verniciato e alzata in legno verniciato
Ispirazione per una piccola scala a "L" boho chic con pedata in legno verniciato e alzata in legno verniciato
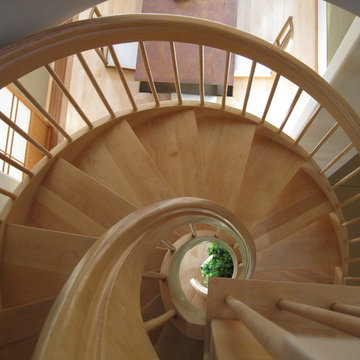
Looking down through a helical spiral stair from the second floor. A concrete floor with radiant heating is finished in natural tones acid wash. Laser cut leaves from slate, embedded in the floor, seem 'blown in' through the front door. A raised platform behind shoji screens offer japanese style seating at a 'sunken' table.
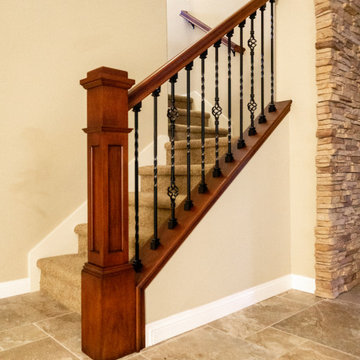
Farmhouse, Craftsman Wrought Iron staircase remodel using rich Mahogany stained handrails, box posts and wall caps with black wrought iron spindles featuring alternating baskets and straight twisted iron balusters

Muted pink walls and trim with a dark painted railing add contrast in front of a beautiful crane mural. Design: @dewdesignchicago Photography: @erinkonrathphotography Styling: Natalie Marotta Style
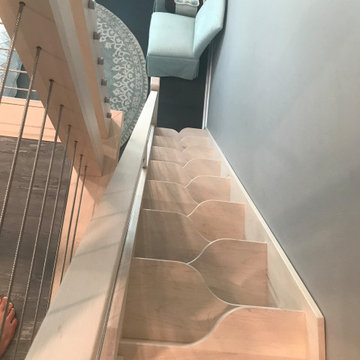
Space-saving staircase terminology
I normally call these Alternating-tread stairs, but there are other common terms:
• Space-saving Stair
• Alternating stair
• Thomas Jefferson Stair
• Jeffersonian staircase
• Ergonomic stair with staggered treads
• Zig-zag-style
• Boat Paddle-shaped treads
• Ship’s Ladder
• Alternating-tread devises
• Tiny-house stairs
• Crows foot stairs
Space-saving Stairs have been used widely in Europe for many years and now have become quite popular in the US with the rise of the Tiny House movement. A further boost has been given to the Space-saving staircase with several of the major building codes in the US allowing them.
Dreaming of a custom stair? Let the headache to us. We'd love to build one for you.
Give us a call or text at 520-895-2060
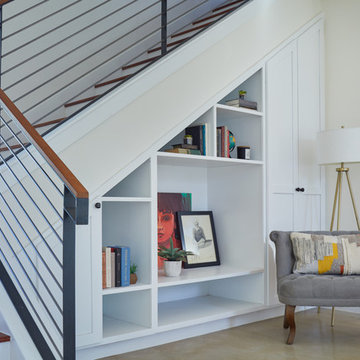
Leonid Furmansky
Immagine di una piccola scala a "L" minimalista con pedata in legno, alzata in legno verniciato e parapetto in materiali misti
Immagine di una piccola scala a "L" minimalista con pedata in legno, alzata in legno verniciato e parapetto in materiali misti

Jill Buckner Photography
At the top of our clients’ wish-list was a new staircase. To meet their needs, we selected contemporary wrought iron balusters and stained the new staircase handrails the same as the refinished wood floors. Installing a durable, synthetic carpet to withstand heavy use by their beloved dogs was a must. The result is another dramatic focal point in the home. And, replacing a never played piano with a new console table and benches to pull up at larger parties, defines the path to the upstair levels.

The homeowner chose a code compliant Configurable Steel Spiral Stair. The code risers and additional spindles add safety.
Immagine di una piccola scala a chiocciola chic con pedata in legno e alzata in metallo
Immagine di una piccola scala a chiocciola chic con pedata in legno e alzata in metallo
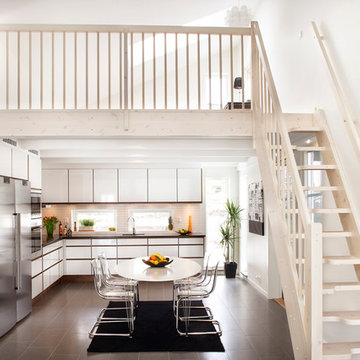
En spartrappa är en trappa med fullt stegdjup på vartannat halvt steg. Det är inte en lämplig trappa för en villa men i ett fritidshus där utrymmet inte tillåter mer är det ett bra alternativ. Passar också bra i en lägenhet eller mindre bostad där man vill kunna utnyttja takhöjden till ett loft.
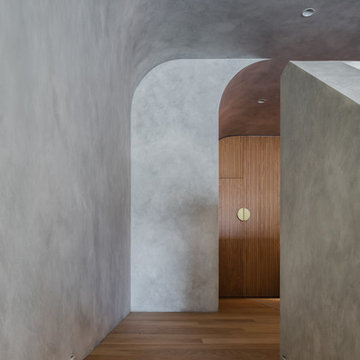
Loft Bedroom with oversized cornice & timber staircase
Esempio di una piccola scala a rampa dritta minimalista con pedata in legno e alzata in legno
Esempio di una piccola scala a rampa dritta minimalista con pedata in legno e alzata in legno
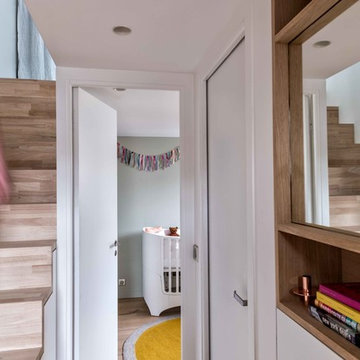
Esempio di una piccola scala a rampa dritta design con pedata in legno e alzata in legno
3.209 Foto di piccole scale
7
