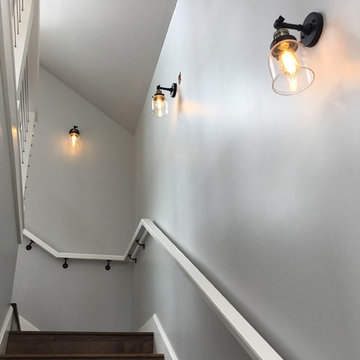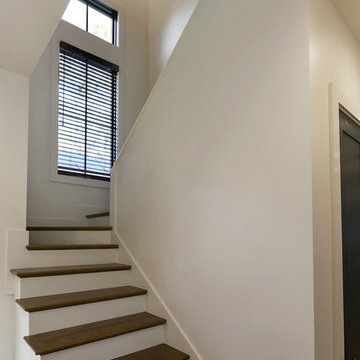323 Foto di piccole scale country
Filtra anche per:
Budget
Ordina per:Popolari oggi
61 - 80 di 323 foto
1 di 3
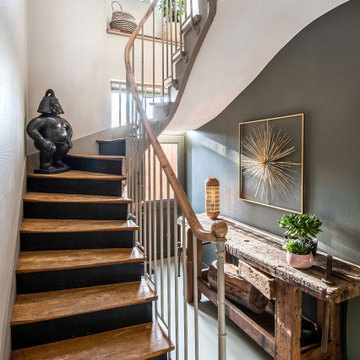
Un mur séparait l'ancienne salle à mange d'un très petit salon et de l'accès aux chambres par cet escalier. Nous avons proposé d'ouvrir tout l'espace pour avoir une lumière traversante et un plus grande escape à vivre dans cette petite maison de village à la campagne
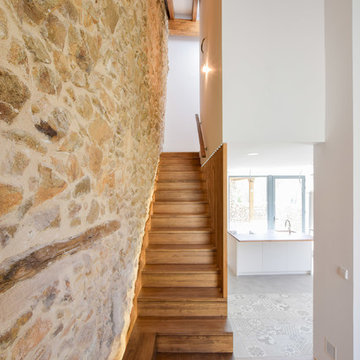
Escalera junto a muro de piedra, con foso de luz indirecta. Foto realizada por Metria
Esempio di una piccola scala country
Esempio di una piccola scala country
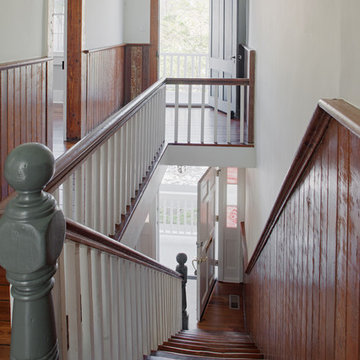
This pre-civil war post and beam home built circa 1860 features restored woodwork, reclaimed antique fixtures, a 1920s style bathroom, and most notably, the largest preserved section of haint blue paint in Savannah, Georgia. Photography by Atlantic Archives
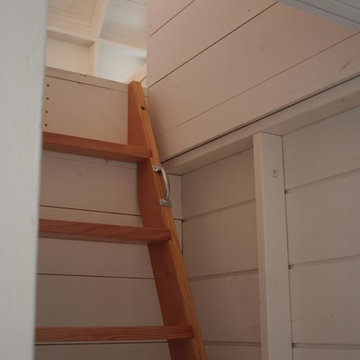
Ship's ladder accessing the sleeping loft of the main bunkhouse.
Ispirazione per una piccola scala a rampa dritta country con pedata in legno e nessuna alzata
Ispirazione per una piccola scala a rampa dritta country con pedata in legno e nessuna alzata
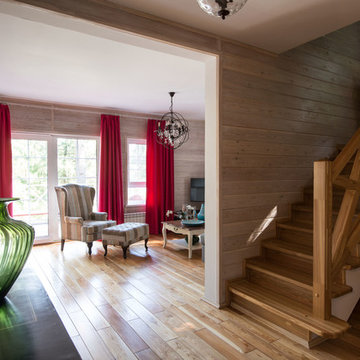
Ксения Розанцева
Лариса Шатская
Foto di una piccola scala a "U" country con pedata in legno e alzata in legno
Foto di una piccola scala a "U" country con pedata in legno e alzata in legno
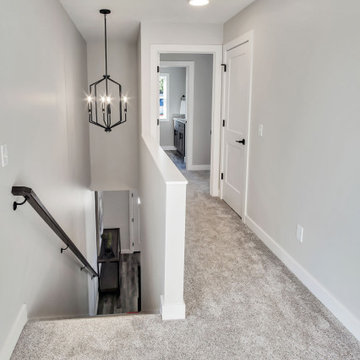
Idee per una piccola scala a rampa dritta country con pedata in moquette, alzata in moquette e parapetto in legno
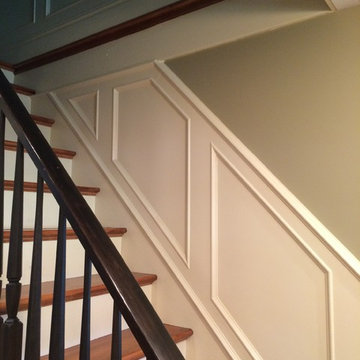
Esempio di una piccola scala a rampa dritta country con pedata in legno e alzata in legno verniciato
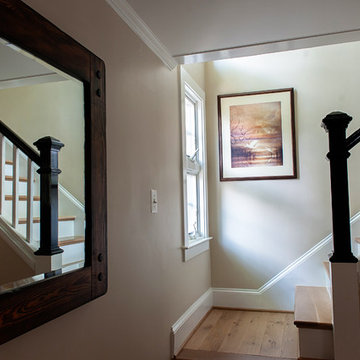
Lindsay Boudreaux
Idee per una piccola scala a "L" country con pedata in legno e alzata in legno
Idee per una piccola scala a "L" country con pedata in legno e alzata in legno
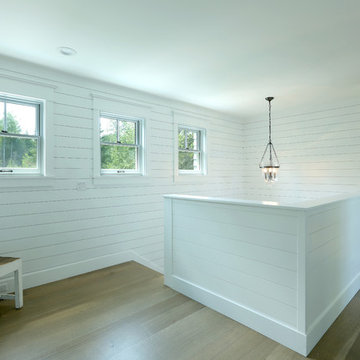
Builder: Boone Construction
Photographer: M-Buck Studio
This lakefront farmhouse skillfully fits four bedrooms and three and a half bathrooms in this carefully planned open plan. The symmetrical front façade sets the tone by contrasting the earthy textures of shake and stone with a collection of crisp white trim that run throughout the home. Wrapping around the rear of this cottage is an expansive covered porch designed for entertaining and enjoying shaded Summer breezes. A pair of sliding doors allow the interior entertaining spaces to open up on the covered porch for a seamless indoor to outdoor transition.
The openness of this compact plan still manages to provide plenty of storage in the form of a separate butlers pantry off from the kitchen, and a lakeside mudroom. The living room is centrally located and connects the master quite to the home’s common spaces. The master suite is given spectacular vistas on three sides with direct access to the rear patio and features two separate closets and a private spa style bath to create a luxurious master suite. Upstairs, you will find three additional bedrooms, one of which a private bath. The other two bedrooms share a bath that thoughtfully provides privacy between the shower and vanity.
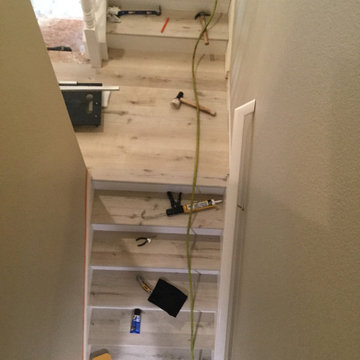
This is a photo taken during the installation of the new LVP. Our installers take care to be efficient and professional.
Pictured: Republic Flooring - Woodland Oak line in the color Southern Oak
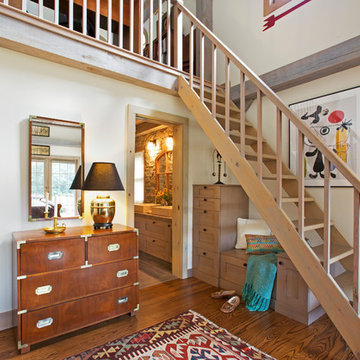
Alec Marshall
Foto di una piccola scala a rampa dritta country con pedata in legno, nessuna alzata e parapetto in legno
Foto di una piccola scala a rampa dritta country con pedata in legno, nessuna alzata e parapetto in legno
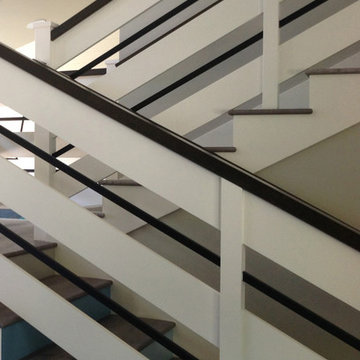
Ispirazione per una piccola scala a "U" country con pedata in legno, alzata in legno e parapetto in materiali misti
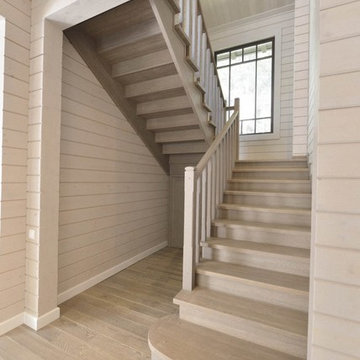
Архитектор Александр Петунин.
Строительство ПАЛЕКС дома из клееного бруса.
Цвет лестницы максимально подобран под цвет паркета, получается естественный переход от одного пространства в другое.
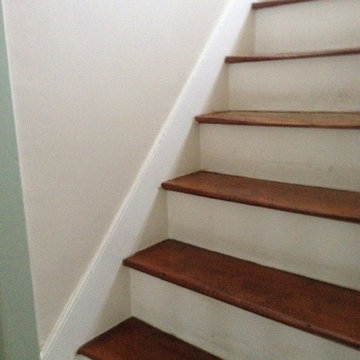
Step treads refinished
Immagine di una piccola scala a "L" country con pedata in legno e alzata in legno verniciato
Immagine di una piccola scala a "L" country con pedata in legno e alzata in legno verniciato
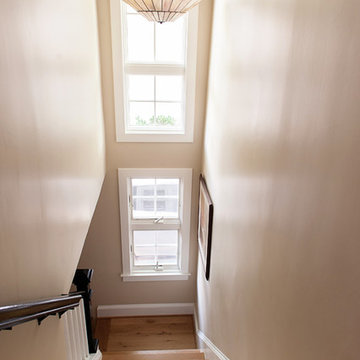
Rashmi Pappu
Idee per una piccola scala a "L" country con pedata in legno e alzata in legno
Idee per una piccola scala a "L" country con pedata in legno e alzata in legno
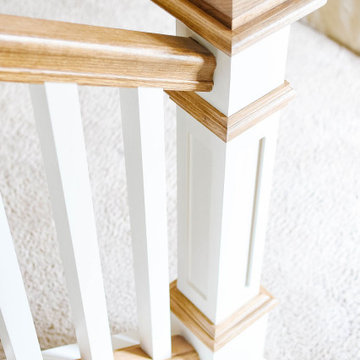
Immagine di una piccola scala a rampa dritta country con pedata in moquette, alzata in moquette e parapetto in legno
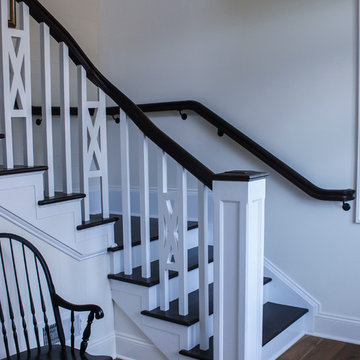
We had the wonderful opportunity to build this sophisticated staircase in one of the state-of-the-art Fitness Center
offered by a very discerning golf community in Loudoun County; we demonstrate with this recent sample our superior
craftsmanship and expertise in designing and building this fine custom-crafted stairway. Our design/manufacturing
team was able to bring to life blueprints provided to the selected builder; it matches perfectly the designer’s goal to
create a setting of refined and relaxed elegance. CSC 1976-2020 © Century Stair Company ® All rights reserved.
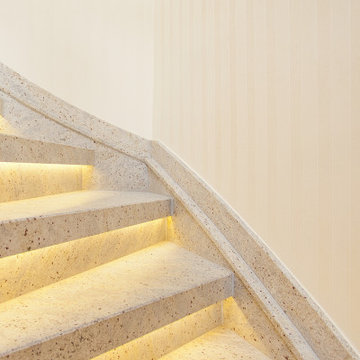
In diesem Bauernhaus, das vermutlich im 17. Jahrhundert erbaut wurde, fanden die neuen Eigentümer eine Holztreppe mit einem dunklen Teppich und einen Flurboden mit grünen Florentiner-Fliesen vor. Der Eingangsbereich, der zugleich zentraler Knotenpunkt im Haus ist, sollte modern und hell, aber gleichzeitig robust und pflegeleicht aufgewertet werden. Die indirekte LED Stufenbeleuchtung sorgt für stimmungsvolles Licht, das zugleich Trittsicherheit für Jung und Alt ermöglicht. Das Treppe-über-Treppe -System mit Naturstein von WERTHEBACH aus Siegen hat sowohl Flurboden, als auch die Holzstufen und die runden Wangen mit dem mattwarmen, satinierten Granit "Kashmir White" aus Indien ausgekleidet. Die Einheit im Stein verleiht dem Raum Ruhe und Größe - für Generationen.
323 Foto di piccole scale country
4
