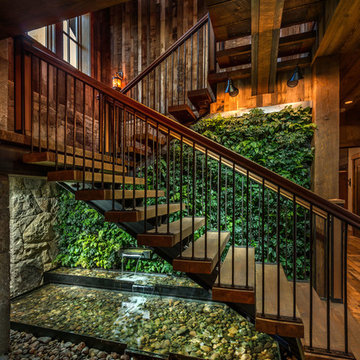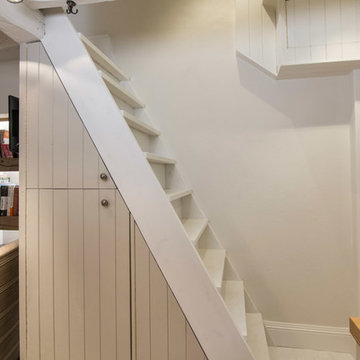323 Foto di piccole scale country
Filtra anche per:
Budget
Ordina per:Popolari oggi
21 - 40 di 323 foto
1 di 3
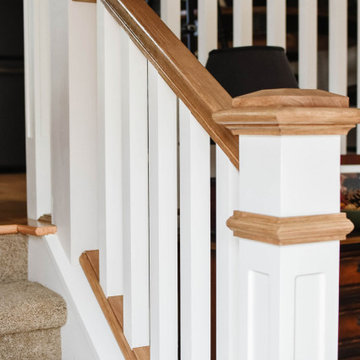
Immagine di una piccola scala a rampa dritta country con pedata in moquette, alzata in moquette e parapetto in legno
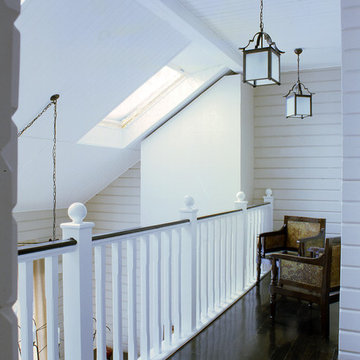
Архитектор Александр Петунин.
Строительство ПАЛЕКС дома из клееного бруса.
Интерьер Наталья Блокова.
В тон к лестнице и ограждениям балкона второго света, черной глянцевой краской покрыта половая доска второго этажа, таким образом обыгрывается красота монохромного сочетания.
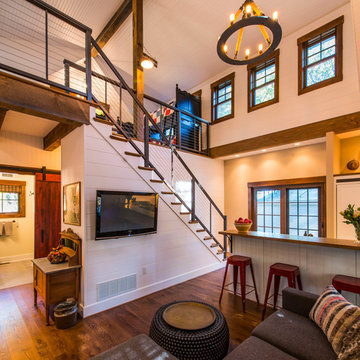
The 800 square-foot guest cottage is located on the footprint of a slightly smaller original cottage that was built three generations ago. With a failing structural system, the existing cottage had a very low sloping roof, did not provide for a lot of natural light and was not energy efficient. Utilizing high performing windows, doors and insulation, a total transformation of the structure occurred. A combination of clapboard and shingle siding, with standout touches of modern elegance, welcomes guests to their cozy retreat.
The cottage consists of the main living area, a small galley style kitchen, master bedroom, bathroom and sleeping loft above. The loft construction was a timber frame system utilizing recycled timbers from the Balsams Resort in northern New Hampshire. The stones for the front steps and hearth of the fireplace came from the existing cottage’s granite chimney. Stylistically, the design is a mix of both a “Cottage” style of architecture with some clean and simple “Tech” style features, such as the air-craft cable and metal railing system. The color red was used as a highlight feature, accentuated on the shed dormer window exterior frames, the vintage looking range, the sliding doors and other interior elements.
Photographer: John Hession
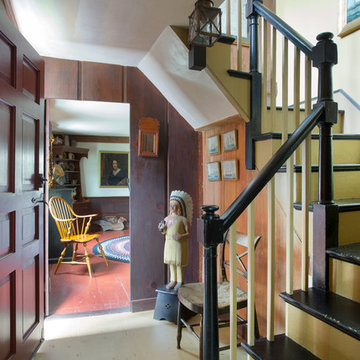
The historic restoration of this First Period Ipswich, Massachusetts home (c. 1686) was an eighteen-month project that combined exterior and interior architectural work to preserve and revitalize this beautiful home. Structurally, work included restoring the summer beam, straightening the timber frame, and adding a lean-to section. The living space was expanded with the addition of a spacious gourmet kitchen featuring countertops made of reclaimed barn wood. As is always the case with our historic renovations, we took special care to maintain the beauty and integrity of the historic elements while bringing in the comfort and convenience of modern amenities. We were even able to uncover and restore much of the original fabric of the house (the chimney, fireplaces, paneling, trim, doors, hinges, etc.), which had been hidden for years under a renovation dating back to 1746.
Winner, 2012 Mary P. Conley Award for historic home restoration and preservation
You can read more about this restoration in the Boston Globe article by Regina Cole, “A First Period home gets a second life.” http://www.bostonglobe.com/magazine/2013/10/26/couple-rebuild-their-century-home-ipswich/r2yXE5yiKWYcamoFGmKVyL/story.html
Photo Credit: Eric Roth
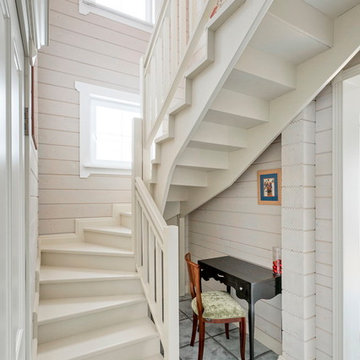
Idee per una piccola scala a "U" country con pedata in legno e alzata in legno
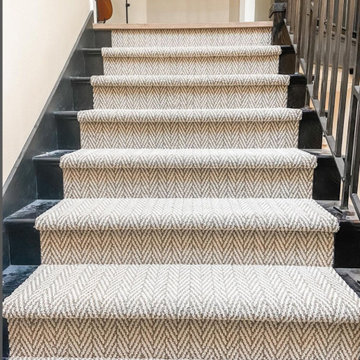
A low pile, textured stair carpeting with a small scale pattern will have minimal wear and tear, won’t show foot prints, and adds a plush softness without looking dated. If your looking to update stairs and want carpet, this is the way to go!
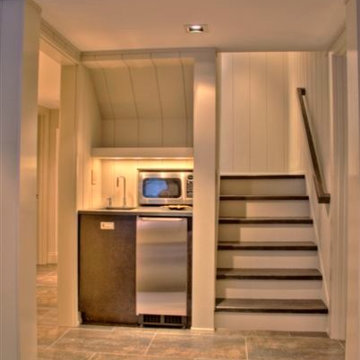
Foto di una piccola scala a rampa dritta country con pedata in legno e alzata in legno verniciato
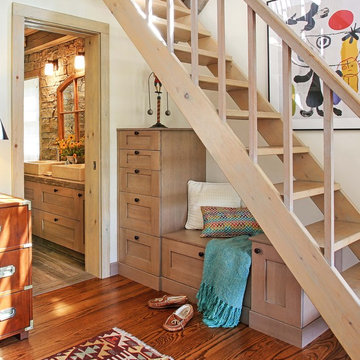
Alec Marshall
Idee per una piccola scala a rampa dritta country con pedata in legno, nessuna alzata e parapetto in legno
Idee per una piccola scala a rampa dritta country con pedata in legno, nessuna alzata e parapetto in legno

Whole Home design that encompasses a Modern Farmhouse aesthetic. Photos and design by True Identity Concepts.
Ispirazione per una piccola scala a "L" country con pedata in moquette, alzata in moquette, parapetto in metallo e pareti in perlinato
Ispirazione per una piccola scala a "L" country con pedata in moquette, alzata in moquette, parapetto in metallo e pareti in perlinato
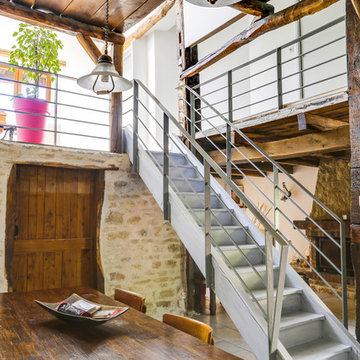
Conceptions des gardes corps métalliques. Auparavant, les gardes corps de l'escalier et des paliers étaient en bois, avec des montants verticaux assez larges et de couleur foncée, cela obscurcissait la pièce. Le bois et le metal se marie très bien et donne de la modernité à l'ensemble.
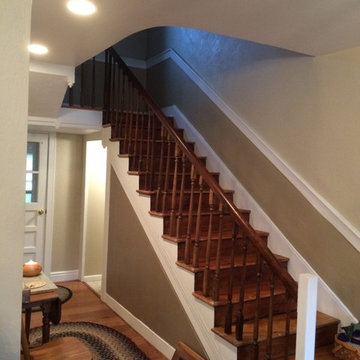
Existing wide plank pine stairs and handrail were stripped and refinished.
Foto di una piccola scala a "U" country con pedata in legno e alzata in legno
Foto di una piccola scala a "U" country con pedata in legno e alzata in legno
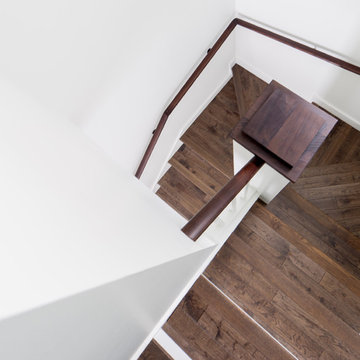
David Leaver
Idee per una piccola scala a chiocciola country con pedata in legno e alzata in legno verniciato
Idee per una piccola scala a chiocciola country con pedata in legno e alzata in legno verniciato
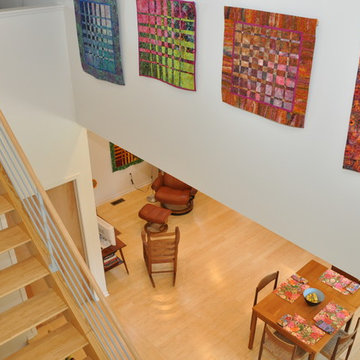
Architect: Michelle Penn, AIA Reminiscent of a farmhouse with simple lines and color, but yet a modern look influenced by the homeowner's Danish roots. This very compact home uses passive green building techniques. It is also wheelchair accessible and includes a elevator. This stair was designed on a budget. We used LVLs and sanded the lettering off. The treads are bamboo with simple 'L' brackets. Photo Credit: Dave Thiel
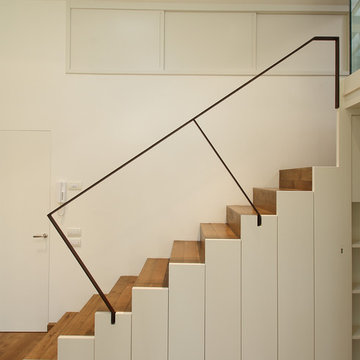
Alessandro di Gaspare
Idee per una piccola scala country
Idee per una piccola scala country
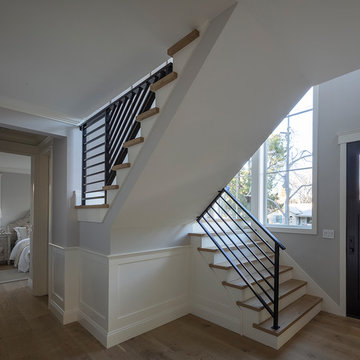
Architecture & Interior Design By Arch Studio, Inc.
Photography by Eric Rorer
Idee per una piccola scala a "U" country con pedata in legno, alzata in legno e parapetto in metallo
Idee per una piccola scala a "U" country con pedata in legno, alzata in legno e parapetto in metallo
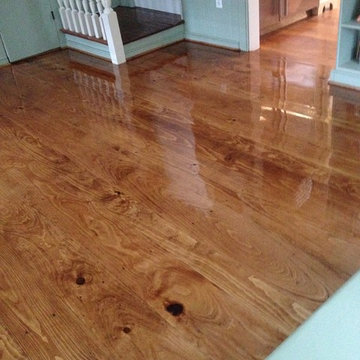
Robert A Civiletti
Esempio di una piccola scala a "L" country con pedata in legno e alzata in legno verniciato
Esempio di una piccola scala a "L" country con pedata in legno e alzata in legno verniciato
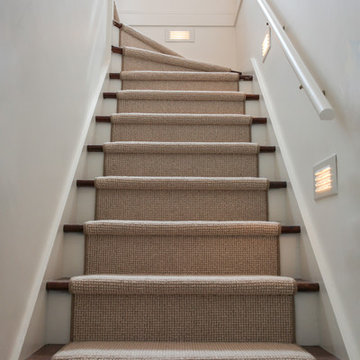
Jenna & Lauren Weiler
Idee per una piccola scala a "L" country con pedata in legno, alzata in legno e parapetto in legno
Idee per una piccola scala a "L" country con pedata in legno, alzata in legno e parapetto in legno
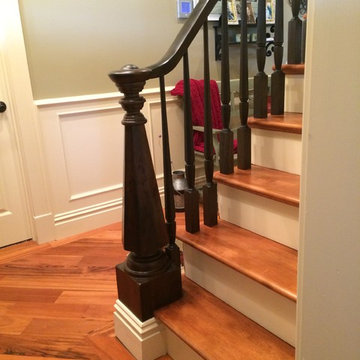
Ispirazione per una piccola scala a rampa dritta country con pedata in legno e alzata in legno verniciato
323 Foto di piccole scale country
2
