277 Foto di palestre multiuso con pavimento in legno massello medio
Filtra anche per:
Budget
Ordina per:Popolari oggi
41 - 60 di 277 foto
1 di 3
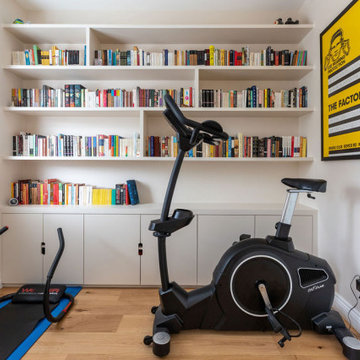
A compact room is used as a library, doubling up as a workout area. The extensive bespoke joinery has been designed to accommodate an extensive book collection. The walls and the ceiling colour has been changed to an off-white tone, eliminated from its old dull and dark look. The floor has been changed to wooden flooring, fitting with the overall style. Workout materials have been added to the space. The sockets have been changed with nickel faceplates.
Renovation by Absolute Project Management

Idee per una palestra multiuso minimal di medie dimensioni con pareti bianche, pavimento in legno massello medio e pavimento marrone
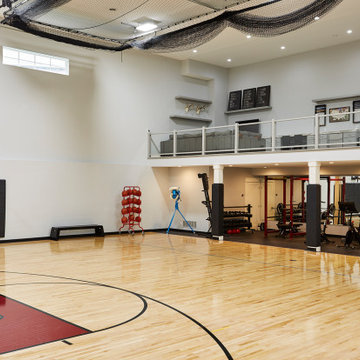
Weight room/exercise area tucked under the loft.
Foto di un'ampia palestra multiuso chic con pareti grigie, pavimento in legno massello medio e pavimento marrone
Foto di un'ampia palestra multiuso chic con pareti grigie, pavimento in legno massello medio e pavimento marrone
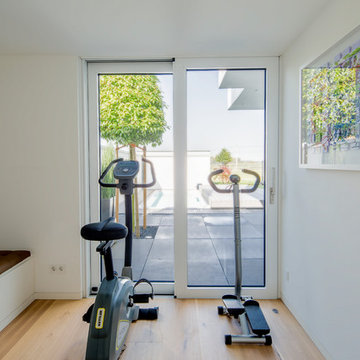
Fotos: Julia Vogel, Köln
Foto di una piccola palestra multiuso contemporanea con pareti bianche, pavimento in legno massello medio e pavimento beige
Foto di una piccola palestra multiuso contemporanea con pareti bianche, pavimento in legno massello medio e pavimento beige
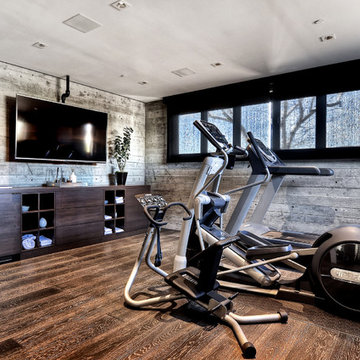
Custom European White Oak, engineered 3/4" x 10" Plank.
The Bowman Group
Immagine di una grande palestra multiuso design con pavimento in legno massello medio, pareti grigie e pavimento marrone
Immagine di una grande palestra multiuso design con pavimento in legno massello medio, pareti grigie e pavimento marrone

Our Carmel design-build studio was tasked with organizing our client’s basement and main floor to improve functionality and create spaces for entertaining.
In the basement, the goal was to include a simple dry bar, theater area, mingling or lounge area, playroom, and gym space with the vibe of a swanky lounge with a moody color scheme. In the large theater area, a U-shaped sectional with a sofa table and bar stools with a deep blue, gold, white, and wood theme create a sophisticated appeal. The addition of a perpendicular wall for the new bar created a nook for a long banquette. With a couple of elegant cocktail tables and chairs, it demarcates the lounge area. Sliding metal doors, chunky picture ledges, architectural accent walls, and artsy wall sconces add a pop of fun.
On the main floor, a unique feature fireplace creates architectural interest. The traditional painted surround was removed, and dark large format tile was added to the entire chase, as well as rustic iron brackets and wood mantel. The moldings behind the TV console create a dramatic dimensional feature, and a built-in bench along the back window adds extra seating and offers storage space to tuck away the toys. In the office, a beautiful feature wall was installed to balance the built-ins on the other side. The powder room also received a fun facelift, giving it character and glitz.
---
Project completed by Wendy Langston's Everything Home interior design firm, which serves Carmel, Zionsville, Fishers, Westfield, Noblesville, and Indianapolis.
For more about Everything Home, see here: https://everythinghomedesigns.com/
To learn more about this project, see here:
https://everythinghomedesigns.com/portfolio/carmel-indiana-posh-home-remodel

Sheahan and Quandt Architects
Foto di una palestra multiuso contemporanea con pareti grigie, pavimento in legno massello medio e pavimento arancione
Foto di una palestra multiuso contemporanea con pareti grigie, pavimento in legno massello medio e pavimento arancione

Idee per una palestra multiuso minimal di medie dimensioni con pareti bianche, pavimento grigio e pavimento in legno massello medio
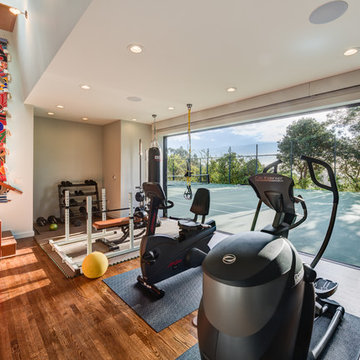
Treve Johnson
Ispirazione per una palestra multiuso contemporanea di medie dimensioni con pareti bianche, pavimento in legno massello medio e pavimento marrone
Ispirazione per una palestra multiuso contemporanea di medie dimensioni con pareti bianche, pavimento in legno massello medio e pavimento marrone
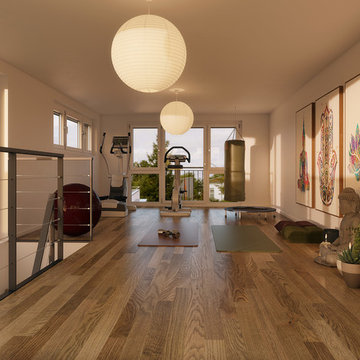
Idee per una palestra multiuso etnica di medie dimensioni con pareti bianche, pavimento in legno massello medio e pavimento marrone
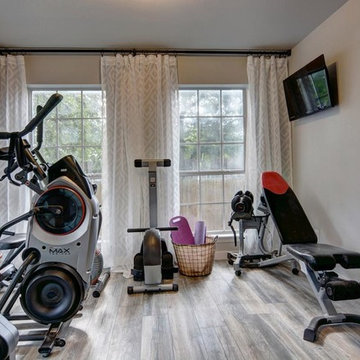
Idee per una palestra multiuso chic di medie dimensioni con pareti grigie, pavimento in legno massello medio e pavimento grigio
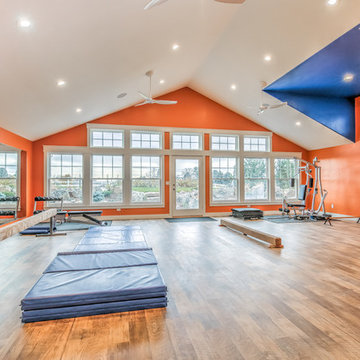
Esempio di una grande palestra multiuso contemporanea con pareti arancioni e pavimento in legno massello medio
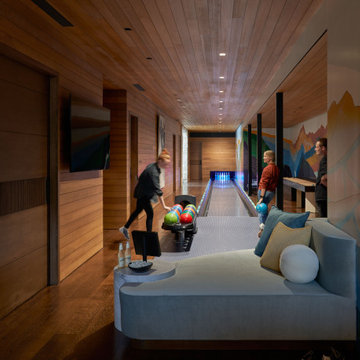
Esempio di un'ampia palestra multiuso minimalista con pareti marroni, pavimento in legno massello medio, pavimento marrone e soffitto in legno
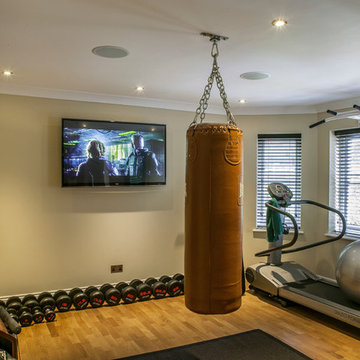
A wall mounted TV with ceiling speakers provide entertainment during workouts.
Foto di una piccola palestra multiuso eclettica con pareti beige e pavimento in legno massello medio
Foto di una piccola palestra multiuso eclettica con pareti beige e pavimento in legno massello medio
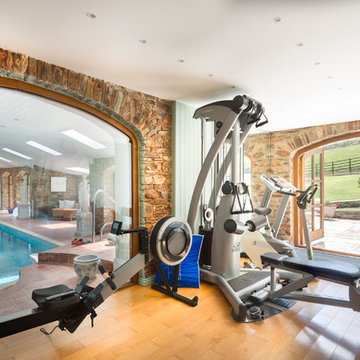
Indoor pool area and Gym at a delightful creek-side house, South Devon. Photo Styling Jan Cadle, Colin Cadle Photography
Ispirazione per una palestra multiuso country di medie dimensioni con pavimento in legno massello medio
Ispirazione per una palestra multiuso country di medie dimensioni con pavimento in legno massello medio
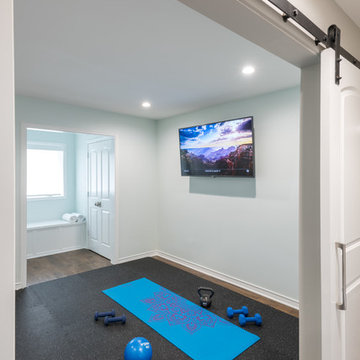
Michael Hunter
Foto di una palestra multiuso chic di medie dimensioni con pareti bianche, pavimento in legno massello medio e pavimento marrone
Foto di una palestra multiuso chic di medie dimensioni con pareti bianche, pavimento in legno massello medio e pavimento marrone
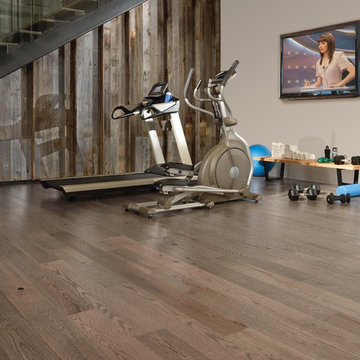
MIrage
Ispirazione per una palestra multiuso minimal di medie dimensioni con pareti grigie e pavimento in legno massello medio
Ispirazione per una palestra multiuso minimal di medie dimensioni con pareti grigie e pavimento in legno massello medio
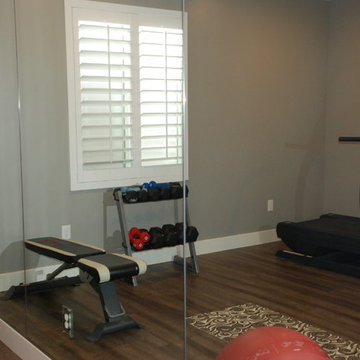
Basements provide the optimal location for a in-house fitness room. Encasing one wall with floor-to-ceiling mirrors not only makes the room feel more spacious, it's functional when exercising.
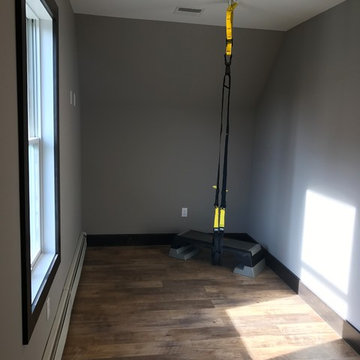
Our owners were looking to upgrade their master bedroom into a hotel-like oasis away from the world with a rustic "ski lodge" feel. The bathroom was gutted, we added some square footage from a closet next door and created a vaulted, spa-like bathroom space with a feature soaking tub. We connected the bedroom to the sitting space beyond to make sure both rooms were able to be used and work together. Added some beams to dress up the ceilings along with a new more modern soffit ceiling complete with an industrial style ceiling fan. The master bed will be positioned at the actual reclaimed barn-wood wall...The gas fireplace is see-through to the sitting area and ties the large space together with a warm accent. This wall is coated in a beautiful venetian plaster. Also included 2 walk-in closet spaces (being fitted with closet systems) and an exercise room.
Pros that worked on the project included: Holly Nase Interiors, S & D Renovations (who coordinated all of the construction), Agentis Kitchen & Bath, Veneshe Master Venetian Plastering, Stoves & Stuff Fireplaces
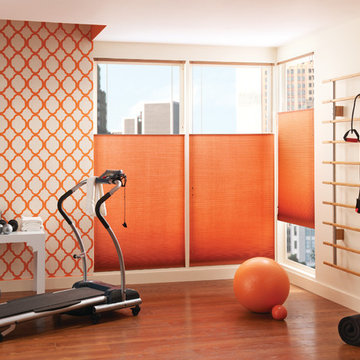
The Cellular Advantage
Graber CrystalPleat® Cellular Shades are a stylish way to boost the energy efficiency of your home. An attractive closed cell design creates pockets of air that insulate windows from heat and cold to lower your energy bills year round. Offering excellent sound absorption, cellular shades also reduce noise in rooms with hard flooring.
Outfitted with the same benefits on a grander scale, Graber Slide-Vue™ Cellular Shades are specially designed to accompany larger windows and patio doors.
277 Foto di palestre multiuso con pavimento in legno massello medio
3