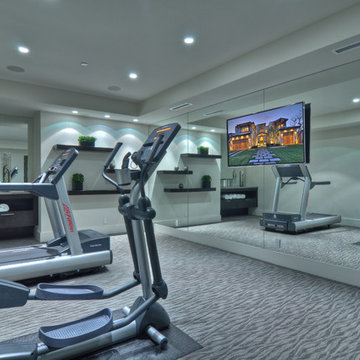251 Foto di palestre in casa marroni con pareti grigie
Filtra anche per:
Budget
Ordina per:Popolari oggi
1 - 20 di 251 foto
1 di 3

In the exercise/weight room, we installed a reclaimed maple gym floor. As you can see from the picture below, we used the original basketball paint lines from the original court. We installed two, custom murals from photos of the client’s college alma mater. Both the weight room and the gym floor were wrapped in a tempered glass boundary to provide an open feel to the space.

Rachael Ormond
Ispirazione per una palestra in casa classica con pareti grigie e pavimento grigio
Ispirazione per una palestra in casa classica con pareti grigie e pavimento grigio

Idee per una piccola palestra multiuso minimal con pareti grigie, pavimento in gres porcellanato e pavimento beige
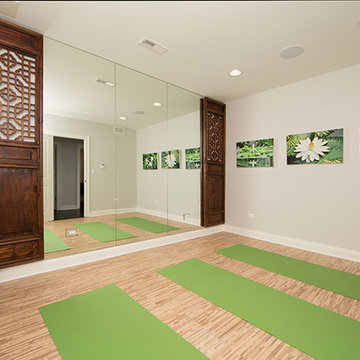
Ispirazione per uno studio yoga di medie dimensioni con pareti grigie, pavimento in bambù e pavimento beige
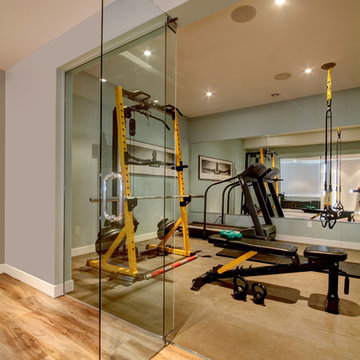
Ed Ellis Photography
Idee per una sala pesi contemporanea di medie dimensioni con pareti grigie e pavimento in sughero
Idee per una sala pesi contemporanea di medie dimensioni con pareti grigie e pavimento in sughero

Second floor basketball/ sports court - perfect place for just running around - need this with Chicago's winters!
Landmark Photography
Esempio di un campo sportivo coperto contemporaneo con pareti grigie
Esempio di un campo sportivo coperto contemporaneo con pareti grigie

Golf simulator in lower level
Immagine di una palestra multiuso classica di medie dimensioni con pareti grigie, moquette e pavimento nero
Immagine di una palestra multiuso classica di medie dimensioni con pareti grigie, moquette e pavimento nero

Modern Farmhouse designed for entertainment and gatherings. French doors leading into the main part of the home and trim details everywhere. Shiplap, board and batten, tray ceiling details, custom barrel tables are all part of this modern farmhouse design.
Half bath with a custom vanity. Clean modern windows. Living room has a fireplace with custom cabinets and custom barn beam mantel with ship lap above. The Master Bath has a beautiful tub for soaking and a spacious walk in shower. Front entry has a beautiful custom ceiling treatment.

With a personal gym, there's no excuse to not exercise daily! (Designed by Artisan Design Group)
Immagine di una palestra multiuso chic con pareti grigie
Immagine di una palestra multiuso chic con pareti grigie
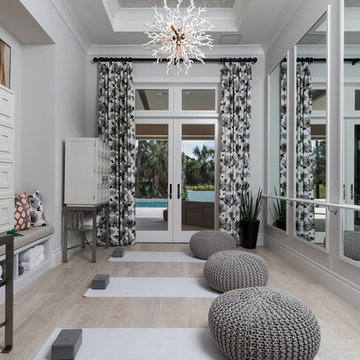
Professional photography by South Florida Design
Idee per uno studio yoga mediterraneo di medie dimensioni con pareti grigie, parquet chiaro e pavimento beige
Idee per uno studio yoga mediterraneo di medie dimensioni con pareti grigie, parquet chiaro e pavimento beige
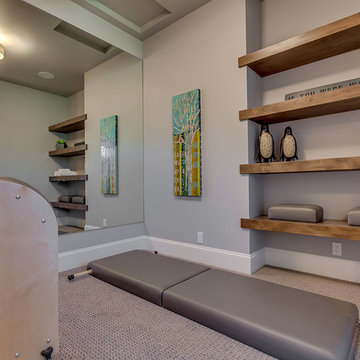
Paint: Benjamin Moore 1465" Smoke Embers"
Trim & Ceiling: Benjamin Moore OC-64 "Pure White"
Floor: Carpet
Ispirazione per uno studio yoga minimal di medie dimensioni con pareti grigie e moquette
Ispirazione per uno studio yoga minimal di medie dimensioni con pareti grigie e moquette
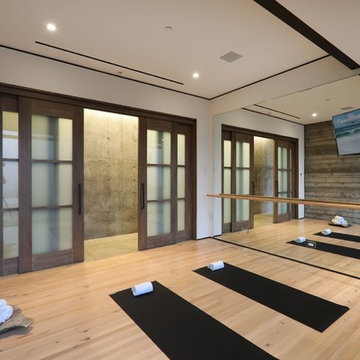
Immagine di uno studio yoga contemporaneo di medie dimensioni con pareti grigie, parquet chiaro e pavimento marrone

Views of trees and sky from the submerged squash court allow it to remain connected to the outdoors. Felt ceiling tiles reduce reverberation and echo.
Photo: Jeffrey Totaro

Fitness Room Includes: thumping sound system, 60" flat screen TV, 2-Big Ass ceiling fans, indirect lighting, and plenty of room for exercise equipment. The yoga studio and golf swing practice rooms adjoin.

l'angolo palestra caratterizzato e limitato da una parete retroilluminata di colore blu In primo piano il tavolo con una seconda funzione, il biliardo.
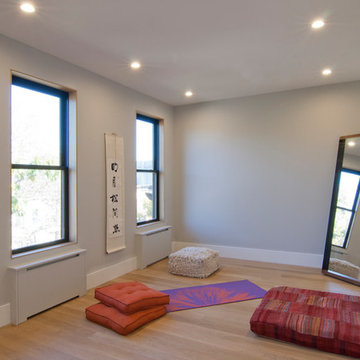
Idee per una palestra in casa etnica di medie dimensioni con pareti grigie, parquet chiaro e pavimento marrone

The home gym is hidden behind a unique entrance comprised of curved barn doors on an exposed track over stacked stone.
---
Project by Wiles Design Group. Their Cedar Rapids-based design studio serves the entire Midwest, including Iowa City, Dubuque, Davenport, and Waterloo, as well as North Missouri and St. Louis.
For more about Wiles Design Group, see here: https://wilesdesigngroup.com/
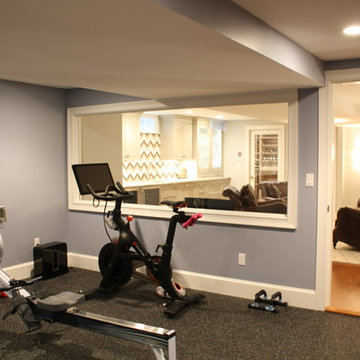
Photography by Jennifer Kravitz
Immagine di una palestra multiuso tradizionale con pareti grigie
Immagine di una palestra multiuso tradizionale con pareti grigie
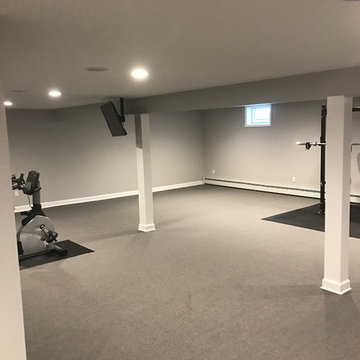
Foto di una grande sala pesi classica con pareti grigie, moquette e pavimento grigio
251 Foto di palestre in casa marroni con pareti grigie
1
