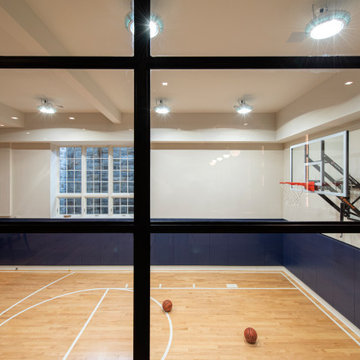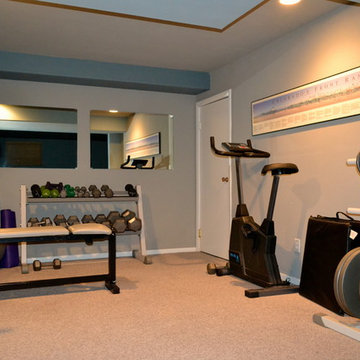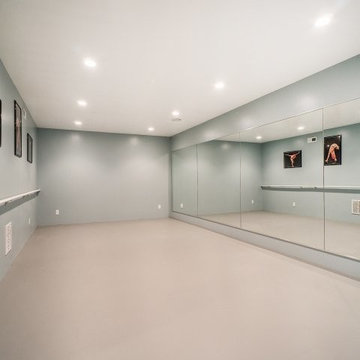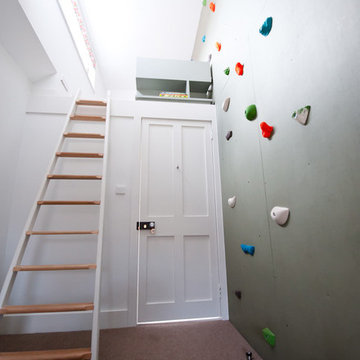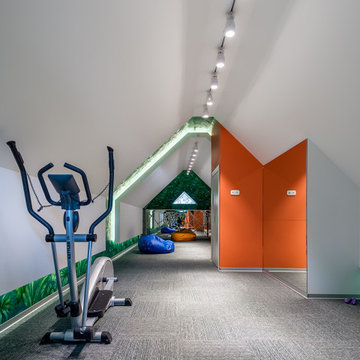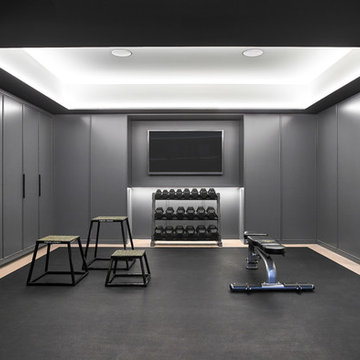251 Foto di palestre in casa marroni con pareti grigie
Filtra anche per:
Budget
Ordina per:Popolari oggi
81 - 100 di 251 foto
1 di 3
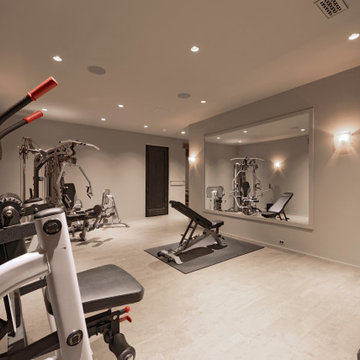
Foto di una grande sala pesi chic con pareti grigie, pavimento con piastrelle in ceramica e pavimento beige
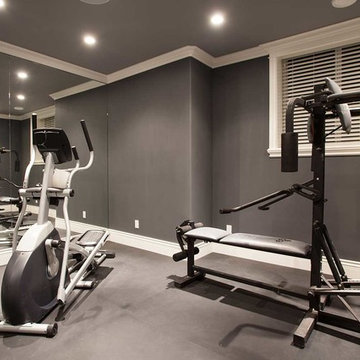
South Surrey Gym
Immagine di una sala pesi minimalista di medie dimensioni con pareti grigie e pavimento nero
Immagine di una sala pesi minimalista di medie dimensioni con pareti grigie e pavimento nero
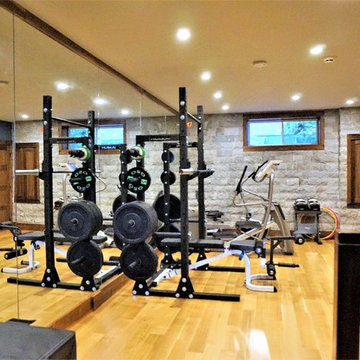
Esempio di una sala pesi stile rurale di medie dimensioni con pareti grigie, parquet chiaro e pavimento beige
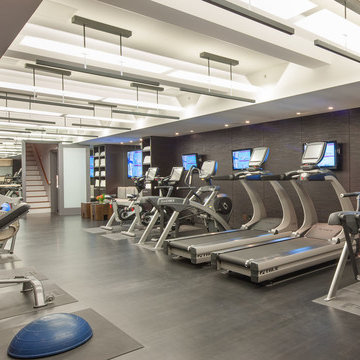
Home gymnasium with AV systems
Photography by John Horner
Ispirazione per un'ampia sala pesi minimal con pareti grigie, pavimento in vinile e pavimento nero
Ispirazione per un'ampia sala pesi minimal con pareti grigie, pavimento in vinile e pavimento nero
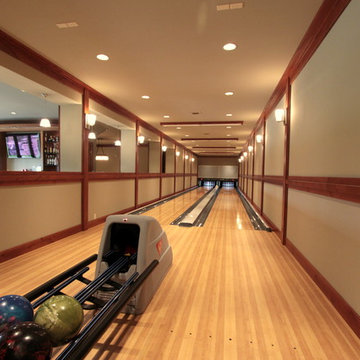
Qubica-AMF Bowling Lanes installed in new waterfront home designed and built by Dan Schaafsma of Concept Builders, Inc.
Custom Design and Building
Ispirazione per una palestra in casa tradizionale con pareti grigie e parquet chiaro
Ispirazione per una palestra in casa tradizionale con pareti grigie e parquet chiaro
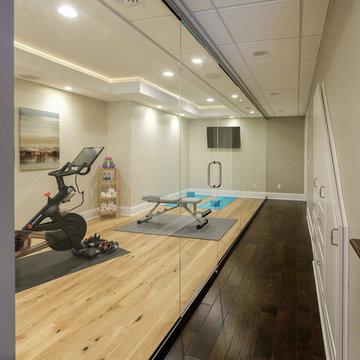
Colleen Gahry-Robb, Interior Designer / Ethan Allen, Auburn Hills, MI
Immagine di uno studio yoga minimal con pareti grigie, parquet chiaro e pavimento beige
Immagine di uno studio yoga minimal con pareti grigie, parquet chiaro e pavimento beige
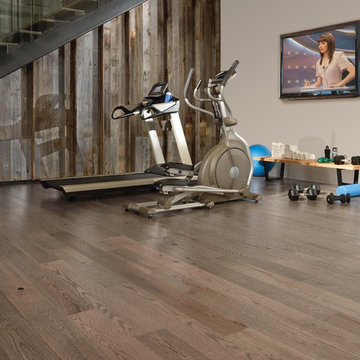
MIrage
Ispirazione per una palestra multiuso minimal di medie dimensioni con pareti grigie e pavimento in legno massello medio
Ispirazione per una palestra multiuso minimal di medie dimensioni con pareti grigie e pavimento in legno massello medio

Esempio di una grande palestra in casa contemporanea con pareti grigie, moquette e pavimento nero

The Ascension - Super Ranch on Acreage in Ridgefield Washington by Cascade West Development Inc. for the Clark County Parade of Homes 2016.
As soon as you pass under the timber framed entry and through the custom 8ft tall double-doors you’re immersed in a landscape of high ceilings, sharp clean lines, soft light and sophisticated trim. The expansive foyer you’re standing in offers a coffered ceiling of 12ft and immediate access to the central stairwell. Procession to the Great Room reveals a wall of light accompanied by every angle of lush forest scenery. Overhead a series of exposed beams invite you to cross the room toward the enchanting, tree-filled windows. In the distance a coffered-box-beam ceiling rests above a dining area glowing with light, flanked by double islands and a wrap-around kitchen, they make every meal at home inclusive. The kitchen is composed to entertain and promote all types of social activity; large work areas, ubiquitous storage and very few walls allow any number of people, large or small, to create or consume comfortably. An integrated outdoor living space, with it’s large fireplace, formidable cooking area and built-in BBQ, acts as an extension of the Great Room further blurring the line between fabricated and organic settings.
Cascade West Facebook: https://goo.gl/MCD2U1
Cascade West Website: https://goo.gl/XHm7Un
These photos, like many of ours, were taken by the good people of ExposioHDR - Portland, Or
Exposio Facebook: https://goo.gl/SpSvyo
Exposio Website: https://goo.gl/Cbm8Ya
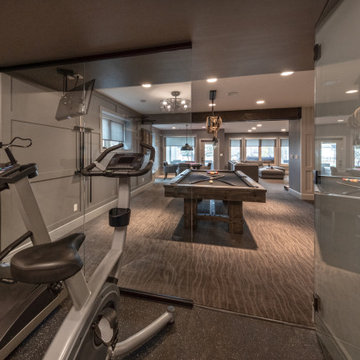
Friends and neighbors of an owner of Four Elements asked for help in redesigning certain elements of the interior of their newer home on the main floor and basement to better reflect their tastes and wants (contemporary on the main floor with a more cozy rustic feel in the basement). They wanted to update the look of their living room, hallway desk area, and stairway to the basement. They also wanted to create a 'Game of Thrones' themed media room, update the look of their entire basement living area, add a scotch bar/seating nook, and create a new gym with a glass wall. New fireplace areas were created upstairs and downstairs with new bulkheads, new tile & brick facades, along with custom cabinets. A beautiful stained shiplap ceiling was added to the living room. Custom wall paneling was installed to areas on the main floor, stairway, and basement. Wood beams and posts were milled & installed downstairs, and a custom castle-styled barn door was created for the entry into the new medieval styled media room. A gym was built with a glass wall facing the basement living area. Floating shelves with accent lighting were installed throughout - check out the scotch tasting nook! The entire home was also repainted with modern but warm colors. This project turned out beautiful!
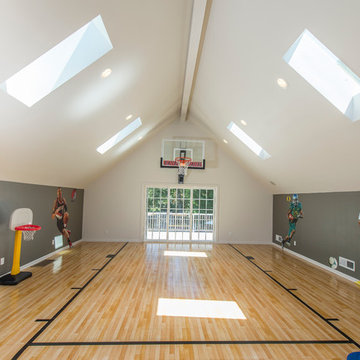
This new area allows the kids to be wild and burn off energy inside during the rainy season, and still maintains a separate hang-out area. A sound-absorbing floor system and extra insulation keeps foot traffic and game noise from transferring to surrounding rooms.
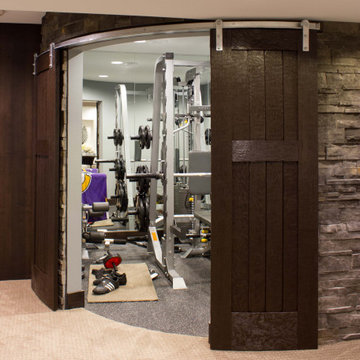
Project by Wiles Design Group. Their Cedar Rapids-based design studio serves the entire Midwest, including Iowa City, Dubuque, Davenport, and Waterloo, as well as North Missouri and St. Louis.
For more about Wiles Design Group, see here: https://wilesdesigngroup.com/
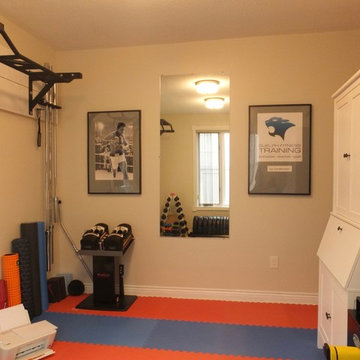
The mirror offers Jay's clients the chance to check out their form. It also doubles up on lighting creating a bright, energetic atmosphere.
Jay had a fantastic image of Mohamed Ali that we cropped and enlarged to suit the space. Because the studio had natural symmetries we took the opportunity to add Jay's new logo to reinforce his brand.
A masculine treatment of these frames balances the lighter elements in the studio.
Jay's printer will find it's permanent home in his new desk.
Ocean Bottega
www.oceanbottegainteriors.com
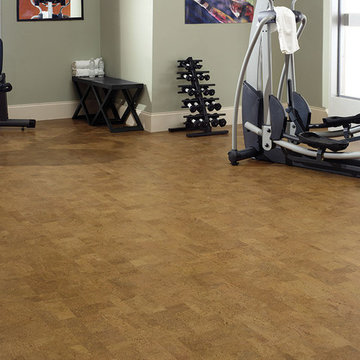
Color: Earth-Sevilla-Matte
Esempio di una palestra multiuso design di medie dimensioni con pareti grigie e pavimento in sughero
Esempio di una palestra multiuso design di medie dimensioni con pareti grigie e pavimento in sughero
251 Foto di palestre in casa marroni con pareti grigie
5
