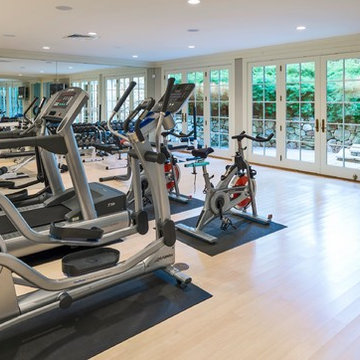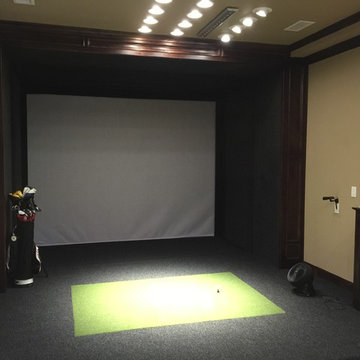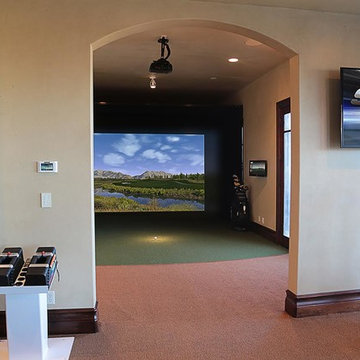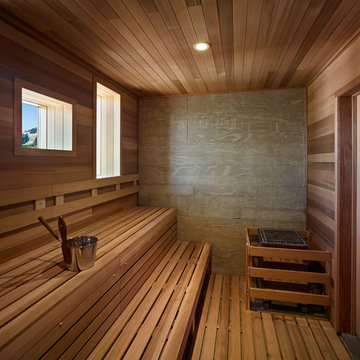2.600 Foto di palestre in casa
Filtra anche per:
Budget
Ordina per:Popolari oggi
161 - 180 di 2.600 foto
1 di 3
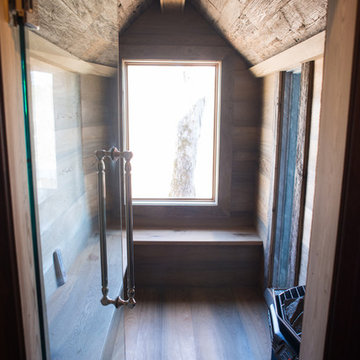
-there is a glass panel that divides each space
-reclaimed wood in the dry sauna
Idee per una palestra in casa contemporanea di medie dimensioni
Idee per una palestra in casa contemporanea di medie dimensioni
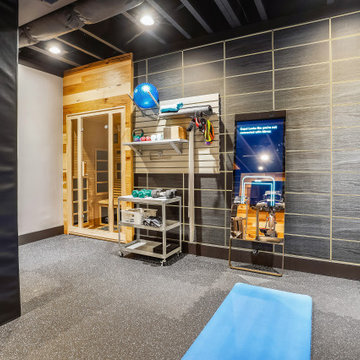
We are excited to share the grand reveal of this fantastic home gym remodel we recently completed. What started as an unfinished basement transformed into a state-of-the-art home gym featuring stunning design elements including hickory wood accents, dramatic charcoal and gold wallpaper, and exposed black ceilings. With all the equipment needed to create a commercial gym experience at home, we added a punching column, rubber flooring, dimmable LED lighting, a ceiling fan, and infrared sauna to relax in after the workout!
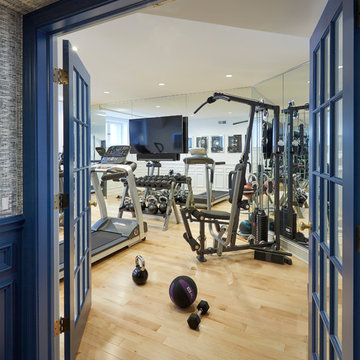
15-light blue french doors lead to the home gym. Engineered maple floor is site finished in it's natural color with 2 coats of Glitsa. Photo by Mike Kaskel. Interior design by Meg Caswell.
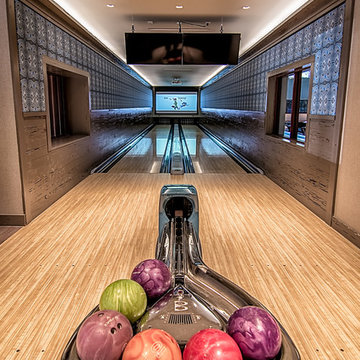
Bowling alley with noise dampening fabric panel system using designer fabric.
Idee per una grande palestra in casa country con pareti beige e parquet chiaro
Idee per una grande palestra in casa country con pareti beige e parquet chiaro
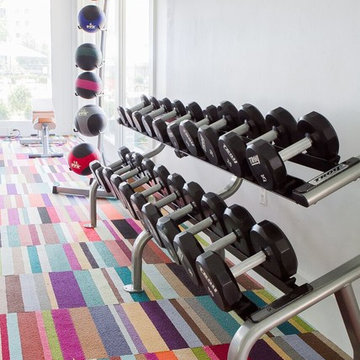
This fitness center designed by our Long Island studio is all about making workouts fun - featuring abundant sunlight, a clean palette, and durable multi-hued flooring.
---
Project designed by Long Island interior design studio Annette Jaffe Interiors. They serve Long Island including the Hamptons, as well as NYC, the tri-state area, and Boca Raton, FL.
---
For more about Annette Jaffe Interiors, click here:
https://annettejaffeinteriors.com/
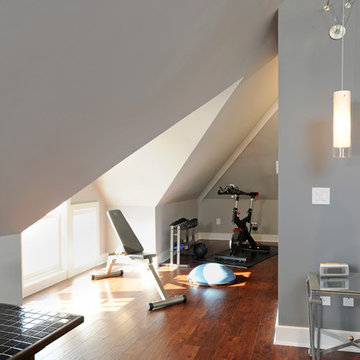
Daniel Feldkamp
Foto di una sala pesi minimalista di medie dimensioni con pareti grigie e pavimento in legno massello medio
Foto di una sala pesi minimalista di medie dimensioni con pareti grigie e pavimento in legno massello medio
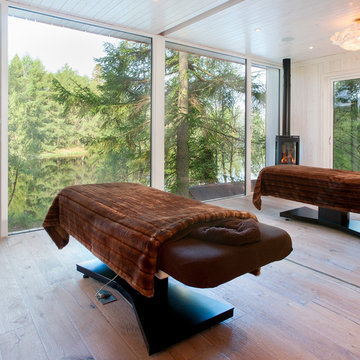
Ben Barden
Ispirazione per una palestra in casa design di medie dimensioni con parquet chiaro e pavimento marrone
Ispirazione per una palestra in casa design di medie dimensioni con parquet chiaro e pavimento marrone

Ispirazione per una sala pesi stile marinaro di medie dimensioni con pareti bianche, pavimento in legno massello medio e pavimento marrone
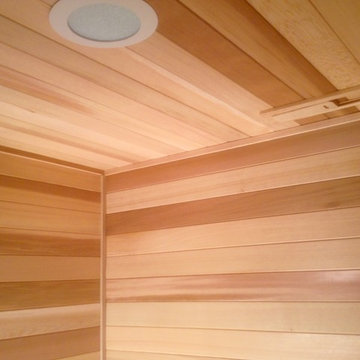
This "vapor-lock" overhead fixture lights the sauna and contains the steamy moisture from the Combi heater. The manual sliding ceiling vent helps allow airflow which rids the sauna of carbon dioxide, making the air fresh to breathe.

When planning this custom residence, the owners had a clear vision – to create an inviting home for their family, with plenty of opportunities to entertain, play, and relax and unwind. They asked for an interior that was approachable and rugged, with an aesthetic that would stand the test of time. Amy Carman Design was tasked with designing all of the millwork, custom cabinetry and interior architecture throughout, including a private theater, lower level bar, game room and a sport court. A materials palette of reclaimed barn wood, gray-washed oak, natural stone, black windows, handmade and vintage-inspired tile, and a mix of white and stained woodwork help set the stage for the furnishings. This down-to-earth vibe carries through to every piece of furniture, artwork, light fixture and textile in the home, creating an overall sense of warmth and authenticity.
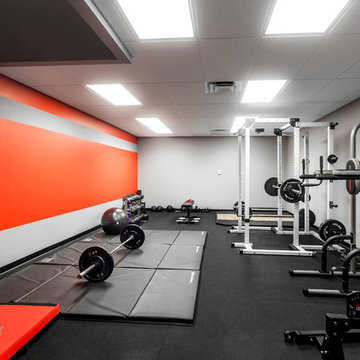
Home Gym with black rubber flooring, cool gray wall paint and rich red accents. 18' rope climbing area and boxing bag
Idee per una grande sala pesi moderna con pareti grigie e pavimento nero
Idee per una grande sala pesi moderna con pareti grigie e pavimento nero
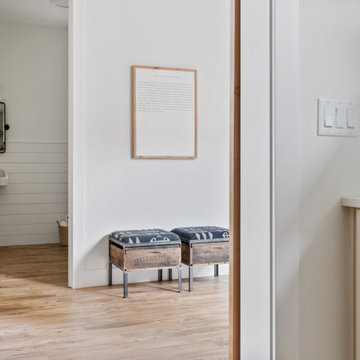
Therapy Room and mixed use gym
Idee per una grande palestra multiuso country con pareti bianche, pavimento in laminato e pavimento marrone
Idee per una grande palestra multiuso country con pareti bianche, pavimento in laminato e pavimento marrone
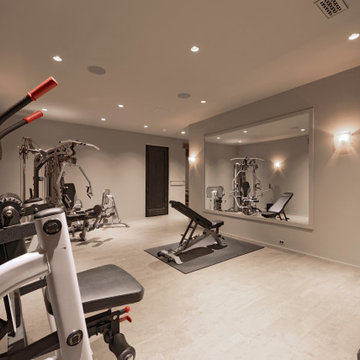
Foto di una grande sala pesi chic con pareti grigie, pavimento con piastrelle in ceramica e pavimento beige
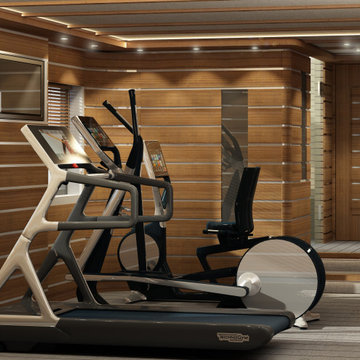
Idee per una palestra multiuso moderna di medie dimensioni con pareti marroni, parquet chiaro e pavimento grigio
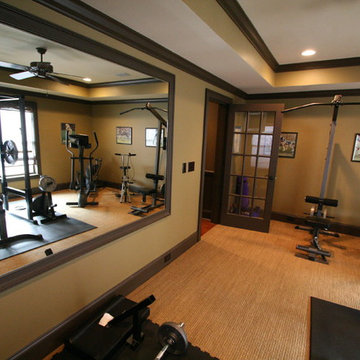
Foto di una palestra multiuso stile rurale di medie dimensioni con pareti beige, moquette e pavimento beige
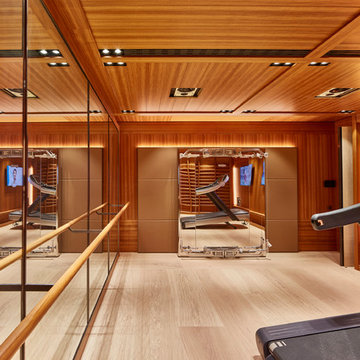
Benedict Dale
Foto di un'ampia palestra multiuso design con pareti marroni e parquet chiaro
Foto di un'ampia palestra multiuso design con pareti marroni e parquet chiaro
2.600 Foto di palestre in casa
9
