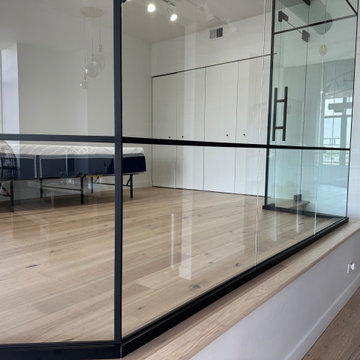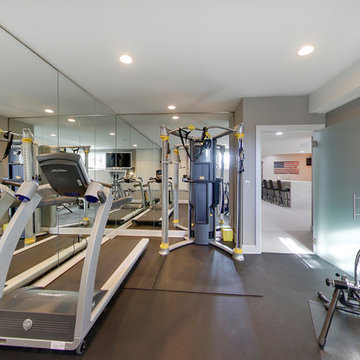2.599 Foto di palestre in casa
Filtra anche per:
Budget
Ordina per:Popolari oggi
121 - 140 di 2.599 foto
1 di 3

Immagine di una sala pesi design di medie dimensioni con pareti rosse, moquette e pavimento grigio
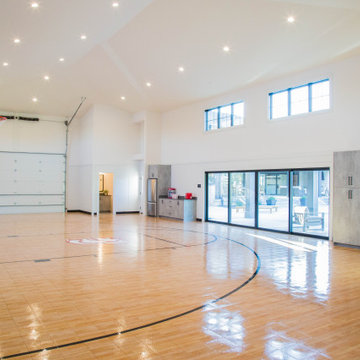
The special flooring system used for the inside sports court can also be driven on so that the area may still be used for boat and vehicle storage.
Ispirazione per un ampio campo sportivo coperto moderno con pareti beige e pavimento marrone
Ispirazione per un ampio campo sportivo coperto moderno con pareti beige e pavimento marrone
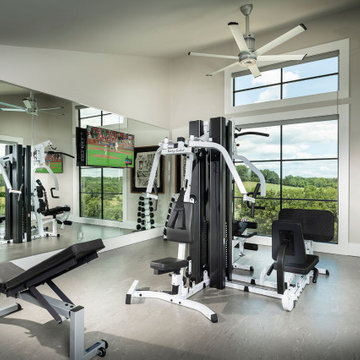
Esempio di una sala pesi minimalista di medie dimensioni con pareti grigie e soffitto a volta
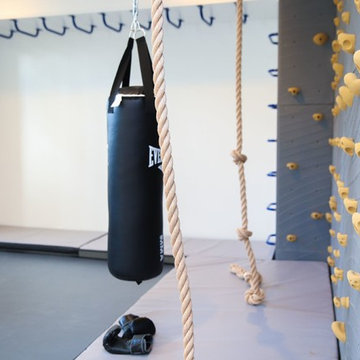
Abby Flanagan
Esempio di una palestra in casa moderna di medie dimensioni con pareti bianche
Esempio di una palestra in casa moderna di medie dimensioni con pareti bianche

A basement office and gym combination. The owner is a personal trainer and this allows her to work out of her home in a professional area of the house. The vinyl flooring is gym quality but fits into a residential environment with a rich linen-look. Custom cabinetry in quarter sawn oak with a clearcoat finish and blue lacquered doors adds warmth and function to this streamlined space. The backside of the filing cabinet provides the back of a gym sitting bench and storage cubbies. Large mirrors brighten the space as well as providing a means to check form while working out.
Leslie Goodwin Photography
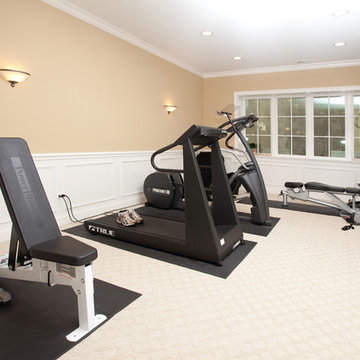
Immagine di una sala pesi chic di medie dimensioni con pareti beige, moquette e pavimento bianco

Below Buchanan is a basement renovation that feels as light and welcoming as one of our outdoor living spaces. The project is full of unique details, custom woodworking, built-in storage, and gorgeous fixtures. Custom carpentry is everywhere, from the built-in storage cabinets and molding to the private booth, the bar cabinetry, and the fireplace lounge.
Creating this bright, airy atmosphere was no small challenge, considering the lack of natural light and spatial restrictions. A color pallet of white opened up the space with wood, leather, and brass accents bringing warmth and balance. The finished basement features three primary spaces: the bar and lounge, a home gym, and a bathroom, as well as additional storage space. As seen in the before image, a double row of support pillars runs through the center of the space dictating the long, narrow design of the bar and lounge. Building a custom dining area with booth seating was a clever way to save space. The booth is built into the dividing wall, nestled between the support beams. The same is true for the built-in storage cabinet. It utilizes a space between the support pillars that would otherwise have been wasted.
The small details are as significant as the larger ones in this design. The built-in storage and bar cabinetry are all finished with brass handle pulls, to match the light fixtures, faucets, and bar shelving. White marble counters for the bar, bathroom, and dining table bring a hint of Hollywood glamour. White brick appears in the fireplace and back bar. To keep the space feeling as lofty as possible, the exposed ceilings are painted black with segments of drop ceilings accented by a wide wood molding, a nod to the appearance of exposed beams. Every detail is thoughtfully chosen right down from the cable railing on the staircase to the wood paneling behind the booth, and wrapping the bar.
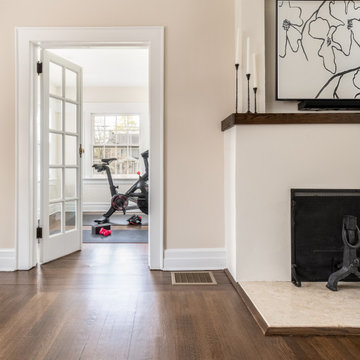
A complete home remodel, our #AJMBLifeInTheSuburbs project is the perfect Westfield, NJ story of keeping the charm in town. Our homeowners had a vision to blend their updated and current style with the original character that was within their home. Think dark wood millwork, original stained glass windows, and quirky little spaces. The end result is the perfect blend of historical Westfield charm paired with today's modern style.

Ispirazione per un'ampia palestra in casa contemporanea con pareti bianche e pavimento grigio
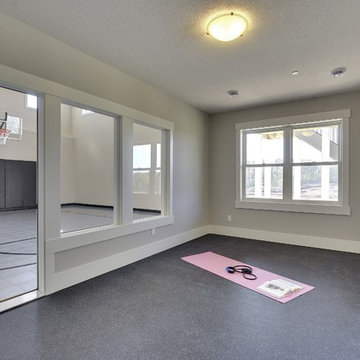
Spacecrafting
Immagine di una grande palestra multiuso tradizionale con pareti grigie, moquette e pavimento grigio
Immagine di una grande palestra multiuso tradizionale con pareti grigie, moquette e pavimento grigio
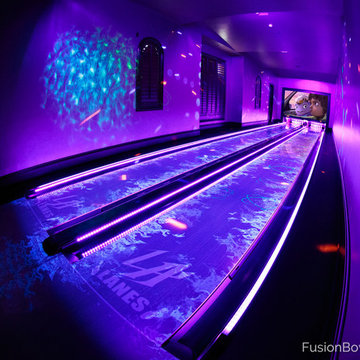
This home bowling alley features a custom lane color called "Red Hot Allusion" and special flame graphics that are visible under ultraviolet black lights, and a custom "LA Lanes" logo. 12' wide projection screen, down-lane LED lighting, custom gray pins and black pearl guest bowling balls, both with custom "LA Lanes" logo. Built-in ball and shoe storage. Triple overhead screens (2 scoring displays and 1 TV).
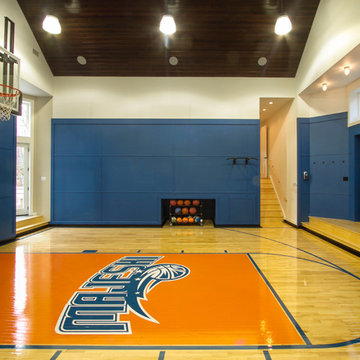
Jeff Tryon Princeton Design Collaborative
Ispirazione per un grande campo sportivo coperto tradizionale con pareti blu e parquet chiaro
Ispirazione per un grande campo sportivo coperto tradizionale con pareti blu e parquet chiaro
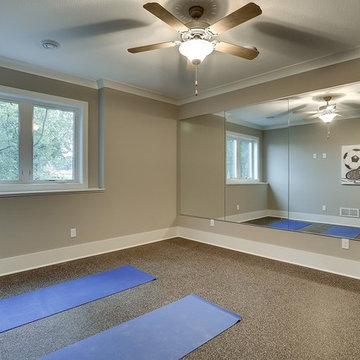
Exercise room with ceiling fan and mirror wall.
Photography by Spacecrafting
Ispirazione per un grande studio yoga tradizionale con pareti grigie e pavimento in sughero
Ispirazione per un grande studio yoga tradizionale con pareti grigie e pavimento in sughero
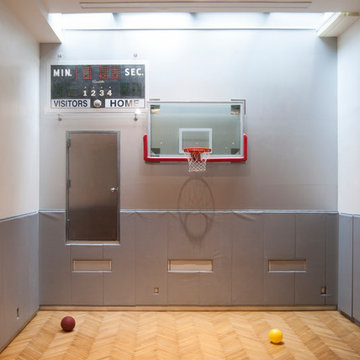
The duo's primary consideration during the design phase was to create a fully-functioning family home. "We are always thinking about our kids", Novogratz explains. "They needed a place to run around in the city, so putting the gym in was a pretty obvious solution. It may be out of the ordinary, but it is better than having your children skateboarding through the kitchen!"
The couple's oldest son, Wolfgang, is a champion basketball player. While the court provides him with a place to hone his skills, it doubles as an entertaining space. "We knew we needed to use the space efficiently so it could work for everything", says the designer. From watching movies on a retractable screen, to hosting a 40-guest Thanksgiving dinner, the gym has proved itself as a good move. It has even been a haunted house!
Adrienne DeRosa Photography
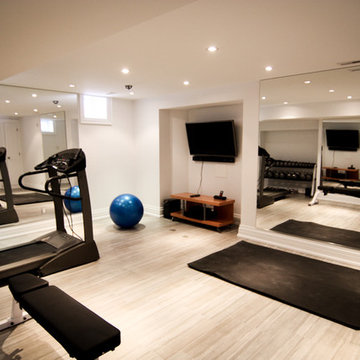
Esempio di una piccola palestra multiuso classica con pareti bianche e pavimento con piastrelle in ceramica
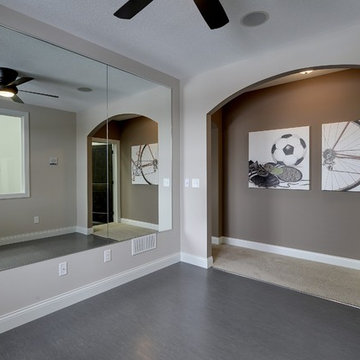
Photography by Spacecrafting. Exercise floor and wall mirrors. Ceiling fan. Arched doorway.
Esempio di una grande palestra multiuso chic con pareti bianche
Esempio di una grande palestra multiuso chic con pareti bianche
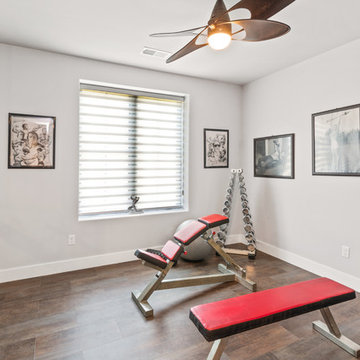
This home gym features floor to ceiling mirrors, a ballet bar and free weights. The ceiling fan adds an interest into an otherwise boring space.
Ispirazione per una palestra multiuso country di medie dimensioni con pareti bianche, pavimento in vinile e pavimento marrone
Ispirazione per una palestra multiuso country di medie dimensioni con pareti bianche, pavimento in vinile e pavimento marrone
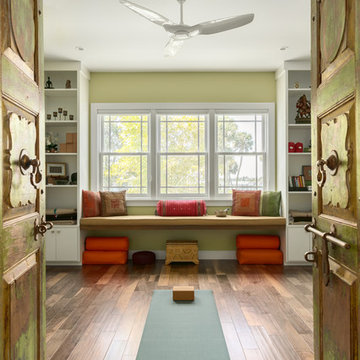
Immagine di uno studio yoga di medie dimensioni con pareti verdi, pavimento in legno massello medio e pavimento marrone
2.599 Foto di palestre in casa
7
