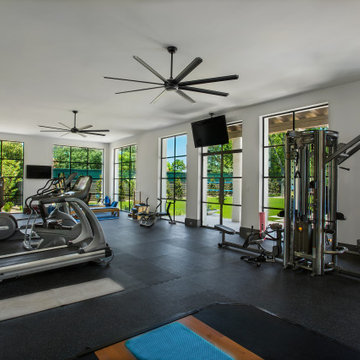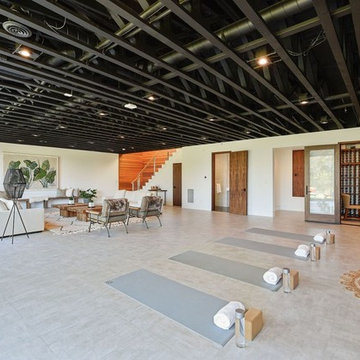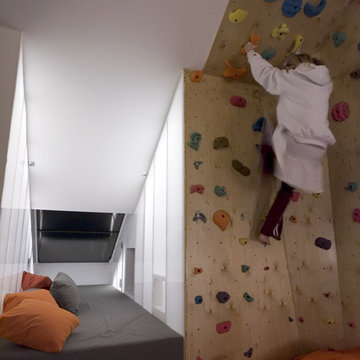111 Foto di palestre in casa nere con pareti bianche
Filtra anche per:
Budget
Ordina per:Popolari oggi
21 - 40 di 111 foto
1 di 3

Dino Tonn
Foto di uno studio yoga tradizionale con pareti bianche e pavimento in legno massello medio
Foto di uno studio yoga tradizionale con pareti bianche e pavimento in legno massello medio

Jeri Koegel
Idee per una palestra multiuso design con pareti bianche e pavimento nero
Idee per una palestra multiuso design con pareti bianche e pavimento nero
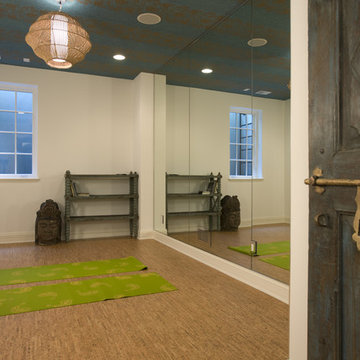
Yoga Room
Ispirazione per uno studio yoga mediterraneo con pareti bianche e pavimento in sughero
Ispirazione per uno studio yoga mediterraneo con pareti bianche e pavimento in sughero

Ispirazione per un'ampia palestra in casa contemporanea con pareti bianche e pavimento grigio

Fulfilling a vision of the future to gather an expanding family, the open home is designed for multi-generational use, while also supporting the everyday lifestyle of the two homeowners. The home is flush with natural light and expansive views of the landscape in an established Wisconsin village. Charming European homes, rich with interesting details and fine millwork, inspired the design for the Modern European Residence. The theming is rooted in historical European style, but modernized through simple architectural shapes and clean lines that steer focus to the beautifully aligned details. Ceiling beams, wallpaper treatments, rugs and furnishings create definition to each space, and fabrics and patterns stand out as visual interest and subtle additions of color. A brighter look is achieved through a clean neutral color palette of quality natural materials in warm whites and lighter woods, contrasting with color and patterned elements. The transitional background creates a modern twist on a traditional home that delivers the desired formal house with comfortable elegance.
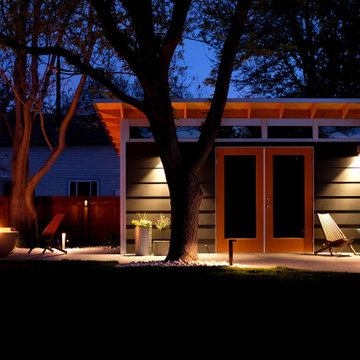
12x18 Signature Series Studio Shed
• Volcano Gray lap siding
• Yam doors
• Natural Eaves (no finish or paint)
• Lifestyle Interior Package
Foto di una palestra multiuso moderna di medie dimensioni con pareti bianche e pavimento nero
Foto di una palestra multiuso moderna di medie dimensioni con pareti bianche e pavimento nero
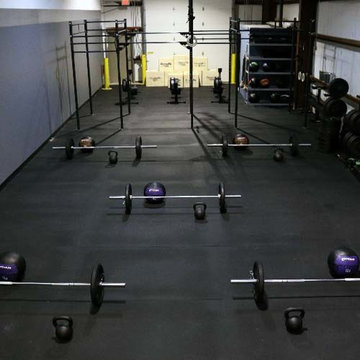
Rubber Floor Mats Diamond Black are 4x6 feet and 3/4 inch thick. These mats have a straight edge. These mats are made with recycled rubber and are highly durable.
https://www.greatmats.com/rubber-floor-mats/4x6ft-fitness-rubber-mat-75b.php
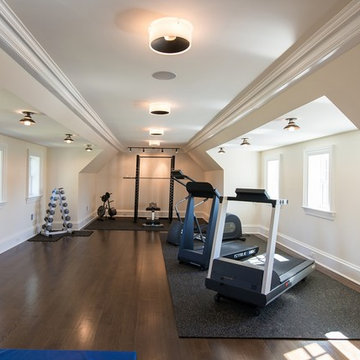
Photographer: Kevin Colquhoun
Esempio di una grande sala pesi tradizionale con pareti bianche e parquet scuro
Esempio di una grande sala pesi tradizionale con pareti bianche e parquet scuro

Idee per una grande palestra in casa minimalista con pareti bianche, parquet chiaro e pavimento marrone

Beautifully designed by Giannetti Architects and skillfully built by Morrow & Morrow Construction in 2006 in the highly coveted guard gated Brentwood Circle. The stunning estate features 5bd/5.5ba including maid quarters, library, and detached pool house.
Designer finishes throughout with wide plank hardwood floors, crown molding, and interior service elevator. Sumptuous master suite and bath with large terrace overlooking pool and yard. 3 additional bedroom suites + dance studio/4th bedroom upstairs.
Spacious family room with custom built-ins, eat-in cook's kitchen with top of the line appliances and butler's pantry & nook. Formal living room w/ french limestone fireplace designed by Steve Gianetti and custom made in France, dining room, and office/library with floor-to ceiling mahogany built-in bookshelves & rolling ladder. Serene backyard with swimmer's pool & spa. Private and secure yet only minutes to the Village. This is a rare offering. Listed with Steven Moritz & Bruno Abisror. Post Rain - Jeff Ong Photos
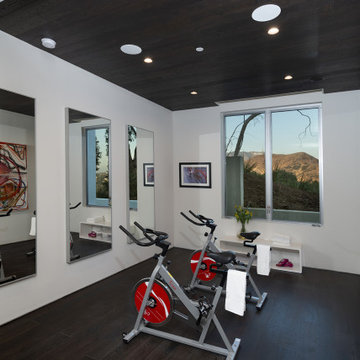
Los Tilos Hollywood Hills luxury home gym & workout room. Photo by William MacCollum.
Foto di una palestra multiuso moderna di medie dimensioni con pareti bianche, parquet scuro, pavimento marrone e soffitto ribassato
Foto di una palestra multiuso moderna di medie dimensioni con pareti bianche, parquet scuro, pavimento marrone e soffitto ribassato
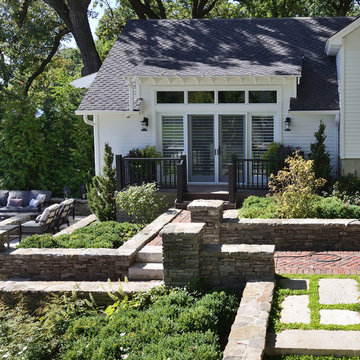
This is the entrance to a private Exercise Room that overlooks the beautiful lake view. It is separate from the main house but adjoined to the garage. Adjacent is an outdoor fire pit and seating. A herringbone-patterned brick walk leads you to the main house.
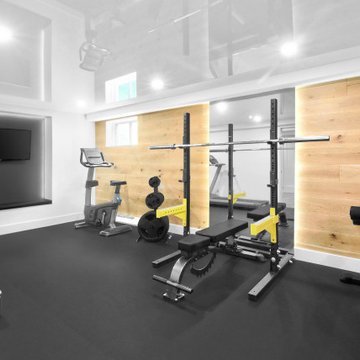
Immagine di una sala pesi moderna di medie dimensioni con pareti bianche e pavimento nero
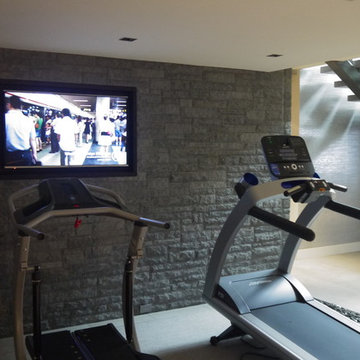
System control by wall mounted iPad
Esempio di una palestra multiuso design di medie dimensioni con pareti bianche e pavimento in cemento
Esempio di una palestra multiuso design di medie dimensioni con pareti bianche e pavimento in cemento
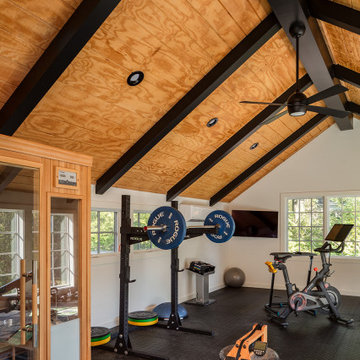
Immagine di una grande palestra multiuso classica con pareti bianche, pavimento in vinile, pavimento nero e travi a vista
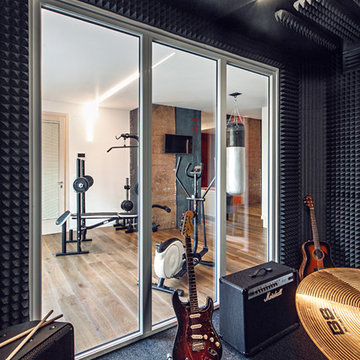
Foto di una sala pesi contemporanea con pareti bianche, pavimento in legno massello medio e pavimento marrone

A new English Tudor Style residence, outfitted with all the amenities required for a growing family, includes this third-floor space that was developed into an exciting children’s play space. Tucked above the children’s bedroom wing and up a back stair, this space is a counterpoint to the formal areas of the house and provides the kids a place all their own. Large dormer windows allow for a light-filled space. Maple for the floor and end wall provides a warm and durable surface needed to accommodate such activities as basketball, indoor hockey, and the occasional bicycle. A sound-deadening floor system minimizes noise transmission to the spaces below.
111 Foto di palestre in casa nere con pareti bianche
2
