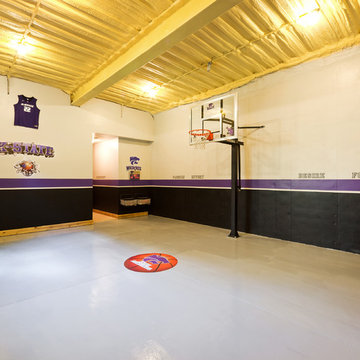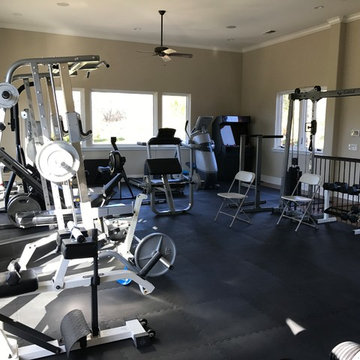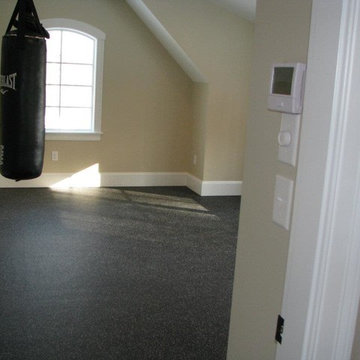98 Foto di palestre in casa nere con pareti beige
Filtra anche per:
Budget
Ordina per:Popolari oggi
61 - 80 di 98 foto
1 di 3
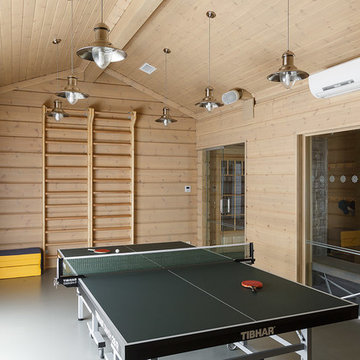
Автор проекта Екатерина Шиляева,
фотограф Иван Сорокин
Idee per una palestra multiuso country con pareti beige
Idee per una palestra multiuso country con pareti beige
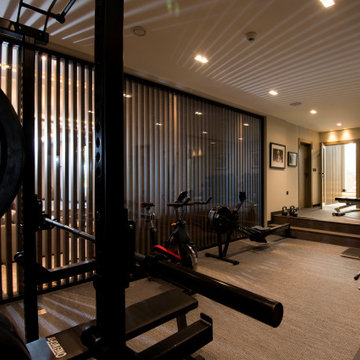
A contained room off the bar/entertainment area (visible through the wooden slats). Climate controlled, with all the weights and equipment you would require.
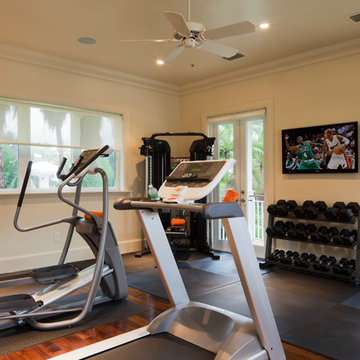
Steven Brooke Studios
Ispirazione per una grande palestra multiuso chic con pareti beige, pavimento in legno massello medio, pavimento marrone e soffitto ribassato
Ispirazione per una grande palestra multiuso chic con pareti beige, pavimento in legno massello medio, pavimento marrone e soffitto ribassato
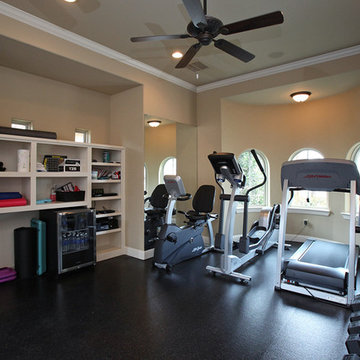
Matrix Photography
Ispirazione per una grande palestra multiuso eclettica con pareti beige, pavimento in sughero e pavimento nero
Ispirazione per una grande palestra multiuso eclettica con pareti beige, pavimento in sughero e pavimento nero
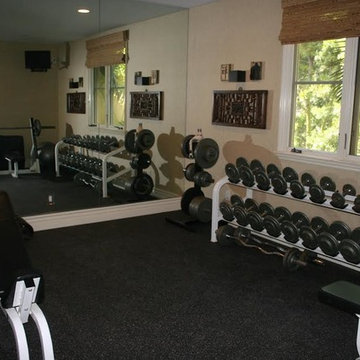
Immagine di una sala pesi chic di medie dimensioni con pareti beige e pavimento nero
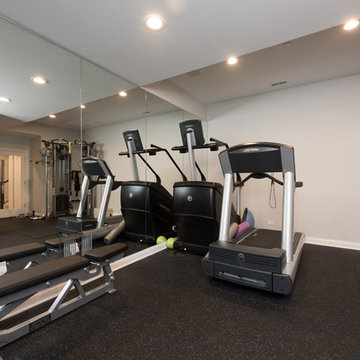
Home Exercise Room with mirrored wall
Ispirazione per una palestra multiuso chic di medie dimensioni con pareti beige e pavimento nero
Ispirazione per una palestra multiuso chic di medie dimensioni con pareti beige e pavimento nero
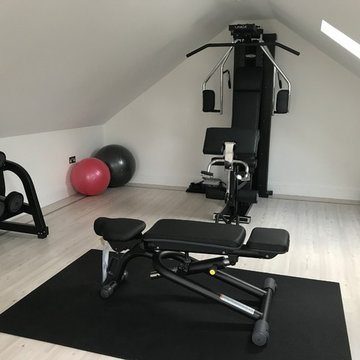
Home gym design
Immagine di una piccola sala pesi minimal con pareti beige, parquet chiaro e pavimento bianco
Immagine di una piccola sala pesi minimal con pareti beige, parquet chiaro e pavimento bianco
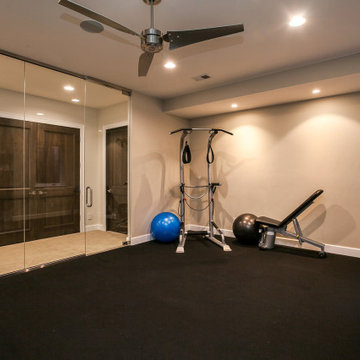
This client wanted to have their kitchen as their centerpiece for their house. As such, I designed this kitchen to have a dark walnut natural wood finish with timeless white kitchen island combined with metal appliances.
The entire home boasts an open, minimalistic, elegant, classy, and functional design, with the living room showcasing a unique vein cut silver travertine stone showcased on the fireplace. Warm colors were used throughout in order to make the home inviting in a family-friendly setting.
---
Project designed by Montecito interior designer Margarita Bravo. She serves Montecito as well as surrounding areas such as Hope Ranch, Summerland, Santa Barbara, Isla Vista, Mission Canyon, Carpinteria, Goleta, Ojai, Los Olivos, and Solvang.
For more about MARGARITA BRAVO, visit here: https://www.margaritabravo.com/
To learn more about this project, visit here: https://www.margaritabravo.com/portfolio/observatory-park/
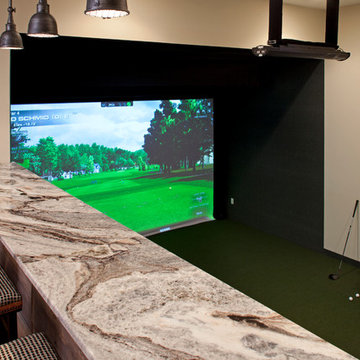
Esempio di una grande palestra multiuso classica con pareti beige e moquette
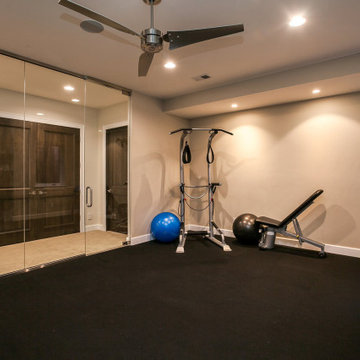
This client wanted to have their kitchen as their centerpiece for their house. As such, I designed this kitchen to have a dark walnut natural wood finish with timeless white kitchen island combined with metal appliances.
The entire home boasts an open, minimalistic, elegant, classy, and functional design, with the living room showcasing a unique vein cut silver travertine stone showcased on the fireplace. Warm colors were used throughout in order to make the home inviting in a family-friendly setting.
---
Project designed by Miami interior designer Margarita Bravo. She serves Miami as well as surrounding areas such as Coconut Grove, Key Biscayne, Miami Beach, North Miami Beach, and Hallandale Beach.
For more about MARGARITA BRAVO, click here: https://www.margaritabravo.com/
To learn more about this project, click here: https://www.margaritabravo.com/portfolio/observatory-park/
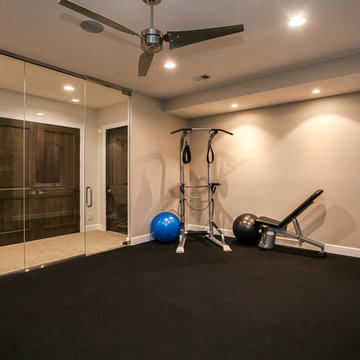
This client wanted to have their kitchen as their centerpiece for their house. As such, I designed this kitchen to have a dark walnut natural wood finish with timeless white kitchen island combined with metal appliances.
The entire home boasts an open, minimalistic, elegant, classy, and functional design, with the living room showcasing a unique vein cut silver travertine stone showcased on the fireplace. Warm colors were used throughout in order to make the home inviting in a family-friendly setting.
Project designed by Denver, Colorado interior designer Margarita Bravo. She serves Denver as well as surrounding areas such as Cherry Hills Village, Englewood, Greenwood Village, and Bow Mar.
For more about MARGARITA BRAVO, click here: https://www.margaritabravo.com/
To learn more about this project, click here: https://www.margaritabravo.com/portfolio/observatory-park/
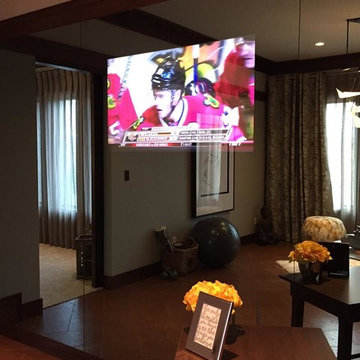
Photos by: One Smart Home of Avanti Custom Home
Foto di una piccola palestra multiuso classica con pareti beige
Foto di una piccola palestra multiuso classica con pareti beige
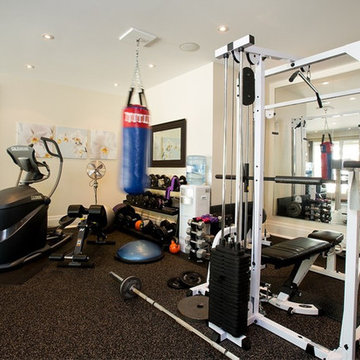
home gym, carpet flooring
Foto di una sala pesi stile marinaro di medie dimensioni con pareti beige
Foto di una sala pesi stile marinaro di medie dimensioni con pareti beige
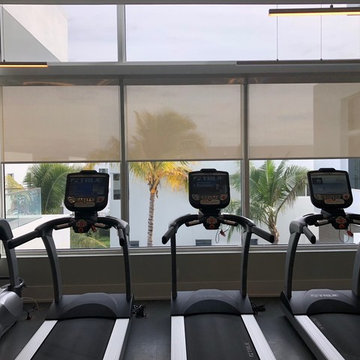
Perfection in Installation and choice of Fabric by POWER BLIND OF MIAMI. Specializing in motorization and roller shades as well as Zebra shades. Many Colors to choose from
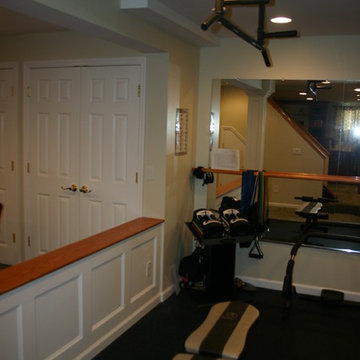
Spacious dance floor next to bar area and media room. The different areas are separated by detailed wood panelling and columns. Picture taken by Heike Schneider
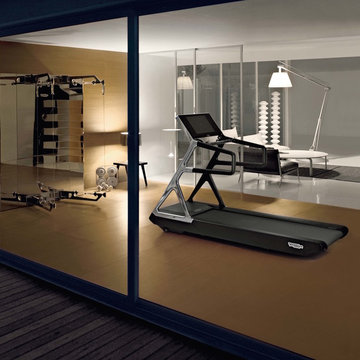
Nous vous aidons à sélectionner l’Equipement qui satisfait vos exigences personnelles dans l’espace dont vous disposez. Les équipements sont positionnés de manière à être parfaitement accessibles et intégrés à votre environnement.
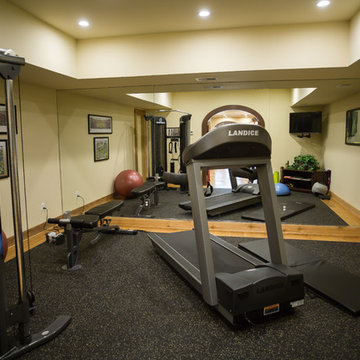
Yetta Reid
Immagine di una palestra multiuso di medie dimensioni con pareti beige, pavimento in sughero e pavimento nero
Immagine di una palestra multiuso di medie dimensioni con pareti beige, pavimento in sughero e pavimento nero
98 Foto di palestre in casa nere con pareti beige
4
