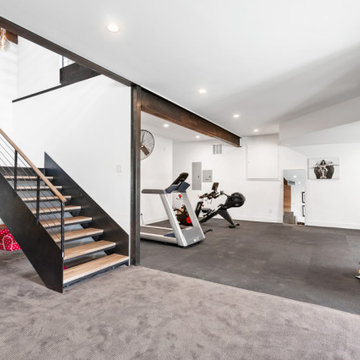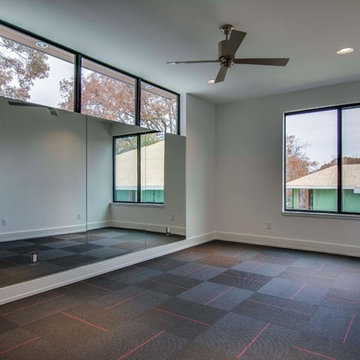135 Foto di palestre in casa moderne con pavimento grigio
Filtra anche per:
Budget
Ordina per:Popolari oggi
61 - 80 di 135 foto
1 di 3
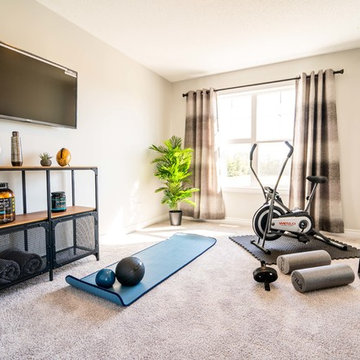
Foto di una palestra multiuso minimalista di medie dimensioni con pareti grigie, moquette e pavimento grigio
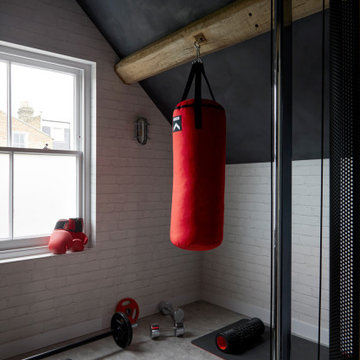
Brick, limewash and concrete combine for a modern space to work out. Steel boxing removed and replaced with timber cover for a rustic finish and wall lights allow for variable light settings.
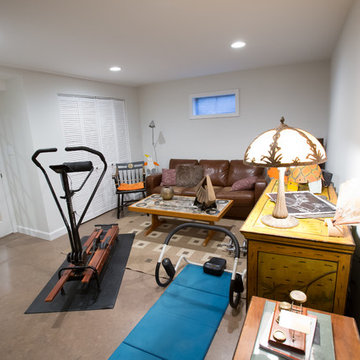
Idee per una piccola palestra multiuso moderna con pareti bianche e pavimento grigio
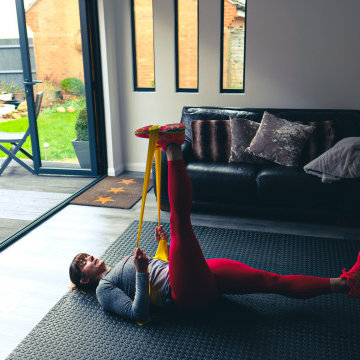
A fully bespoke Garden Room Home Gym for a family in Banbury. The room is used as a home studio for a personal trainer and also doubles up as a home office and lounge.
The room features Air conditions and was fully bespoke to fit the unique location. The Room was complimented with Millboard Decking which connected the room to the main house.
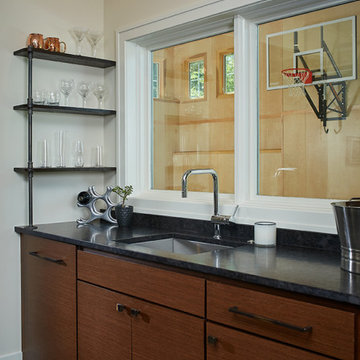
The Holloway blends the recent revival of mid-century aesthetics with the timelessness of a country farmhouse. Each façade features playfully arranged windows tucked under steeply pitched gables. Natural wood lapped siding emphasizes this homes more modern elements, while classic white board & batten covers the core of this house. A rustic stone water table wraps around the base and contours down into the rear view-out terrace.
Inside, a wide hallway connects the foyer to the den and living spaces through smooth case-less openings. Featuring a grey stone fireplace, tall windows, and vaulted wood ceiling, the living room bridges between the kitchen and den. The kitchen picks up some mid-century through the use of flat-faced upper and lower cabinets with chrome pulls. Richly toned wood chairs and table cap off the dining room, which is surrounded by windows on three sides. The grand staircase, to the left, is viewable from the outside through a set of giant casement windows on the upper landing. A spacious master suite is situated off of this upper landing. Featuring separate closets, a tiled bath with tub and shower, this suite has a perfect view out to the rear yard through the bedroom's rear windows. All the way upstairs, and to the right of the staircase, is four separate bedrooms. Downstairs, under the master suite, is a gymnasium. This gymnasium is connected to the outdoors through an overhead door and is perfect for athletic activities or storing a boat during cold months. The lower level also features a living room with a view out windows and a private guest suite.
Architect: Visbeen Architects
Photographer: Ashley Avila Photography
Builder: AVB Inc.
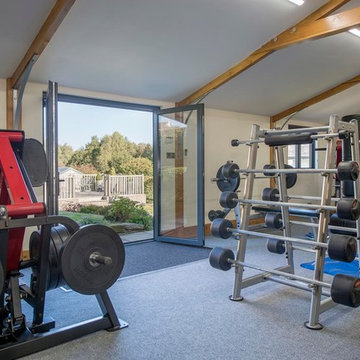
Foto di una grande sala pesi moderna con pareti beige, moquette e pavimento grigio
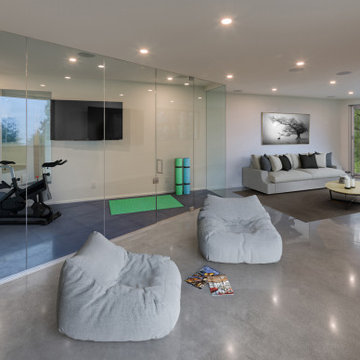
The distinctive triangular shaped design of the Bayridge Residence was driven by the difficult steep sloped site, restrictive municipal bylaws and environmental setbacks. The design concept was to create a dramatic house built into the slope that presented as a single story on the street, while opening up to the view on the slope side. A self-contained infinity pool is accessed through the walk-out basement, providing amazing views of the Vancouver harbour.
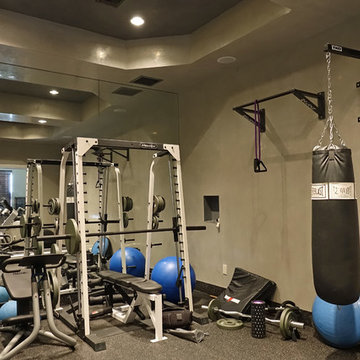
Immagine di una palestra multiuso minimalista di medie dimensioni con pareti beige, moquette e pavimento grigio
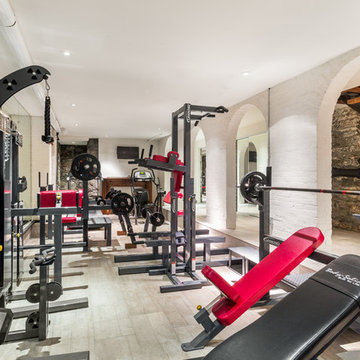
Photography by Travis Mark.
Immagine di una grande sala pesi moderna con pareti bianche, pavimento con piastrelle in ceramica e pavimento grigio
Immagine di una grande sala pesi moderna con pareti bianche, pavimento con piastrelle in ceramica e pavimento grigio
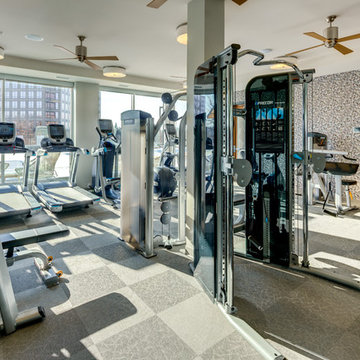
Fully equipped fitness center for residents in the common building
Photo Credit: Greystar
Esempio di una grande palestra multiuso minimalista con pareti multicolore, pavimento in vinile e pavimento grigio
Esempio di una grande palestra multiuso minimalista con pareti multicolore, pavimento in vinile e pavimento grigio
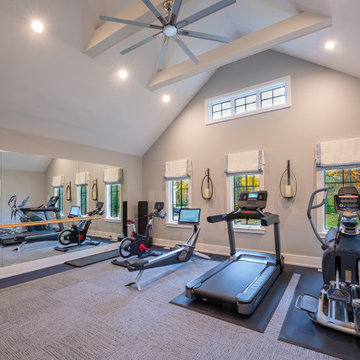
Vaulted ceilings with collar ties and a modern fan make this an inviting space to move your body and clear the mind.
Idee per una grande palestra multiuso minimalista con pareti grigie, pavimento in laminato, pavimento grigio e soffitto a volta
Idee per una grande palestra multiuso minimalista con pareti grigie, pavimento in laminato, pavimento grigio e soffitto a volta
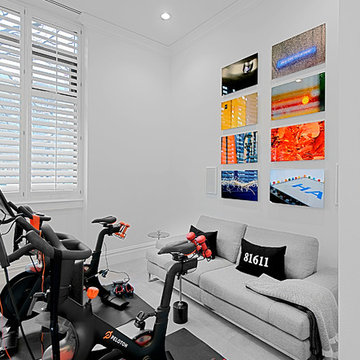
Ispirazione per una palestra multiuso minimalista di medie dimensioni con pareti grigie, moquette e pavimento grigio
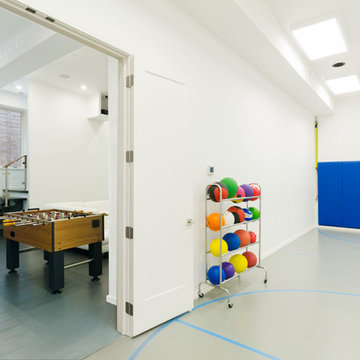
Ispirazione per una grande palestra multiuso moderna con pareti bianche, pavimento in vinile e pavimento grigio
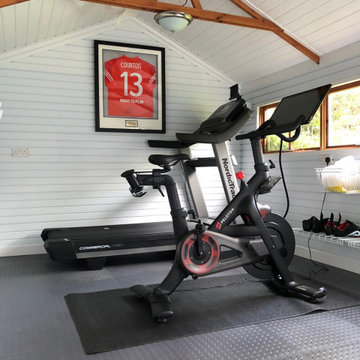
We have been really delighted to help The Runner Beans turn their dark shed into a light and sleek home gym, just perfect for exercising.
Not only is Charlie a Registered Dietician in training, she is also a real inspiration to many as she blogs about life, health, fitness, travel and food.
The shed is now amazingly bright with everything she needs for her training right where she needs it.
We would love to talk to you about how we can help transform your exercise space.
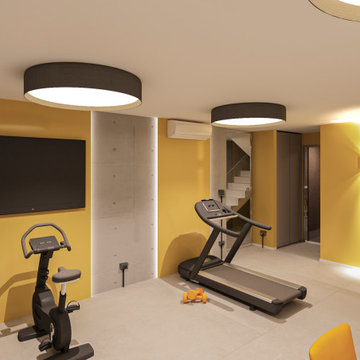
un ambiente polivalente, una palestra domestica ben contestualizzata all'interno di un locale seminterrato con funzioni multiple. La scelta del colore senape come colore di contrasto ai vari toni di grigio che caratterizzano il cromatismo del tutto.
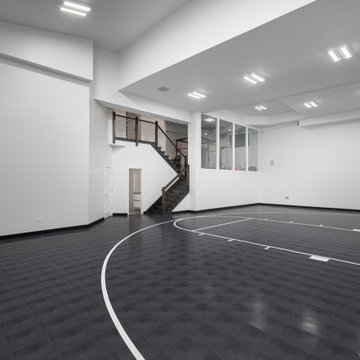
Shoot some hoops and practice your skills in your own private court. Stay fit as a family with this open space to work out and play together.
Photos: Reel Tour Media
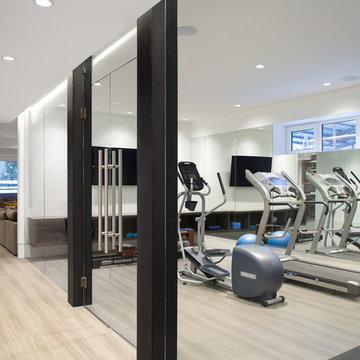
Christina Faminoff
Foto di una palestra multiuso minimalista di medie dimensioni con pareti bianche, pavimento in vinile e pavimento grigio
Foto di una palestra multiuso minimalista di medie dimensioni con pareti bianche, pavimento in vinile e pavimento grigio
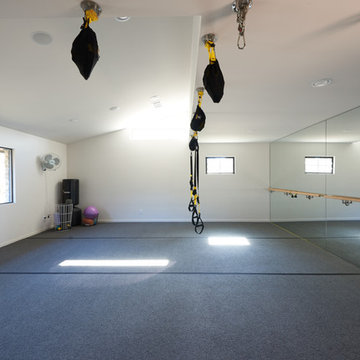
Foto di una palestra multiuso minimalista di medie dimensioni con pareti bianche e pavimento grigio
135 Foto di palestre in casa moderne con pavimento grigio
4
