71 Foto di palestre in casa moderne con pavimento beige
Filtra anche per:
Budget
Ordina per:Popolari oggi
41 - 60 di 71 foto
1 di 3
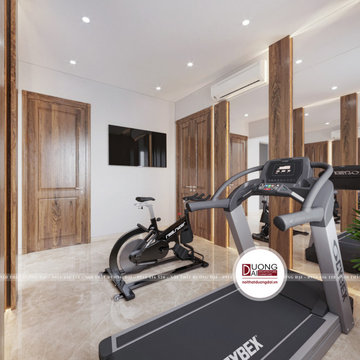
Không gian sống đẳng cấp với chất liệu gỗ óc chó luôn có sức hút lớn với nhiều gia chủ. Nội thất gỗ óc chó có tính thẩm mỹ cao và khẳng định vị thế của chủ sở hữu. Vì thế, chị Hoa mong muốn sở hữu không gian sống cao cấp từ gỗ óc chó. Nội Thất Đương Đại đã giúp chị Hoa hoàn thành nội thất nhà phố Sơn La đẹp mãn nhãn.
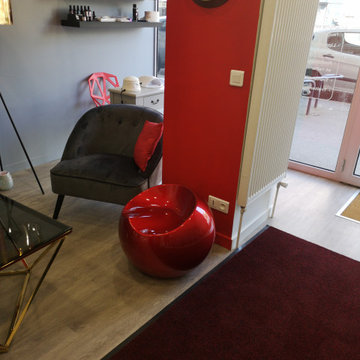
Nous avons séparées la pièce en deux un côté machine de sport et de l'autre nails et salle d'attente.
Une décoration qui correspond au logo de la client.
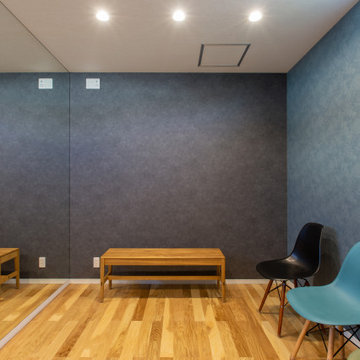
Foto di una sala pesi moderna di medie dimensioni con pareti grigie, pavimento in compensato, pavimento beige e soffitto in carta da parati
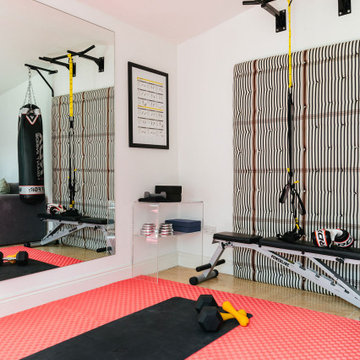
This sleek home gym is perfect for those who struggle to find the time to go to the gym downtown.
Esempio di una palestra multiuso minimalista di medie dimensioni con pareti bianche, pavimento in vinile e pavimento beige
Esempio di una palestra multiuso minimalista di medie dimensioni con pareti bianche, pavimento in vinile e pavimento beige
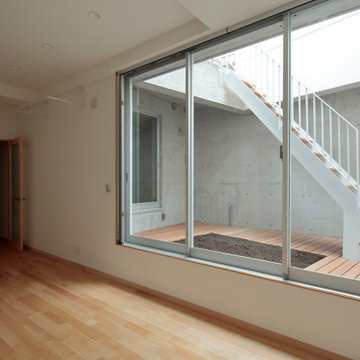
Ispirazione per una sala pesi minimalista di medie dimensioni con pareti bianche, parquet chiaro, pavimento beige e soffitto in perlinato
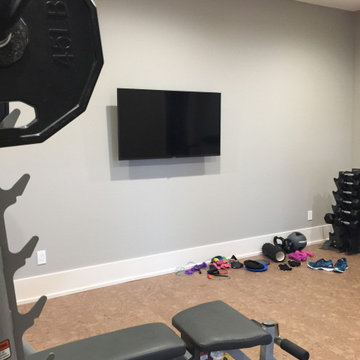
Home Gym with audio and TV can be controlled by voice command, app or remote. All powered by Control4.
Foto di una piccola palestra multiuso moderna con pareti grigie, pavimento in sughero e pavimento beige
Foto di una piccola palestra multiuso moderna con pareti grigie, pavimento in sughero e pavimento beige
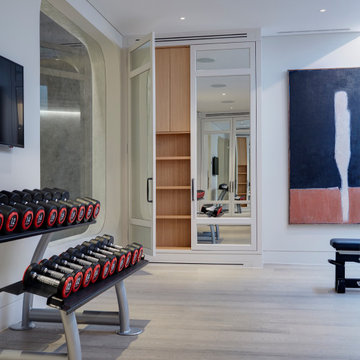
Immagine di una palestra multiuso minimalista di medie dimensioni con pareti bianche, parquet chiaro e pavimento beige
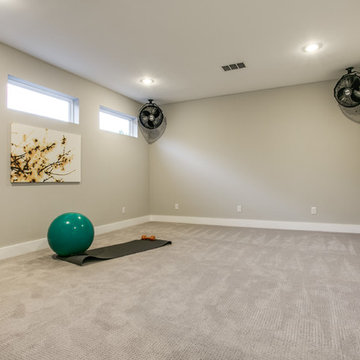
Going to the gym is a great habit, but sometimes life gets in the way and you just can’t make it there. That’s why it’s important to have exercise equipment at home. A must-have for anyone serious about staying fit, a home gym lets you get your workout in without ever needing to leave the house.
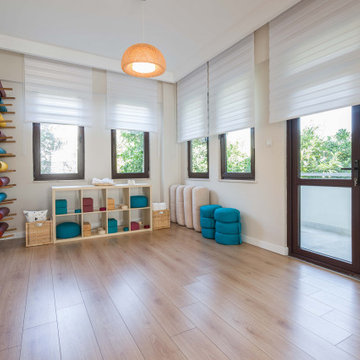
Neolux Dual Shades is a contemporary, trendy window covering solution that has grown fast during recent years, not only in European and Latin American countries, but also in the United States. Neolux Dual Shades window covering solution has grown fast during recent years. Sporting a numerous variety of decorative fabrics that will make your home look out of the ordinary.
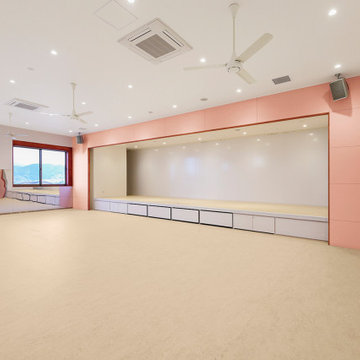
大人数を収容できる遊戯室です。
Immagine di una palestra multiuso minimalista di medie dimensioni con pareti rosa, pavimento in linoleum, pavimento beige e soffitto in carta da parati
Immagine di una palestra multiuso minimalista di medie dimensioni con pareti rosa, pavimento in linoleum, pavimento beige e soffitto in carta da parati
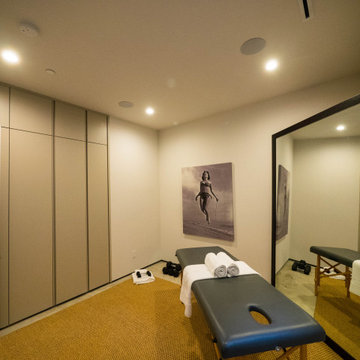
Aménagement d'une salle de bien-être équipée d'une table de massage.
Ispirazione per una palestra multiuso moderna con pareti beige, pavimento in cemento e pavimento beige
Ispirazione per una palestra multiuso moderna con pareti beige, pavimento in cemento e pavimento beige
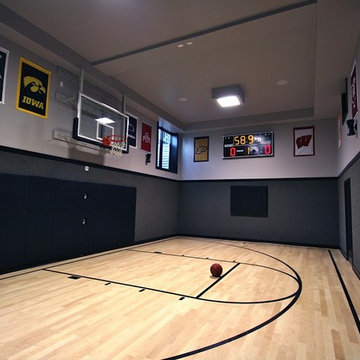
Idee per un grande campo sportivo coperto moderno con pareti grigie, parquet chiaro e pavimento beige
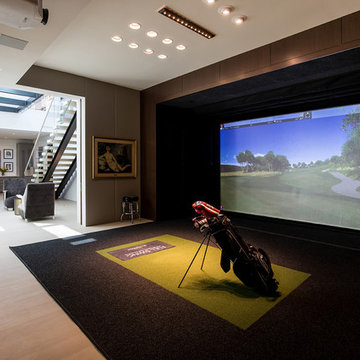
Trousdale Beverly Hills luxury home modern virtual golf simulator sports area. Photo by Jason Speth.
Foto di un ampio campo sportivo coperto moderno con pareti nere, pavimento beige e soffitto ribassato
Foto di un ampio campo sportivo coperto moderno con pareti nere, pavimento beige e soffitto ribassato
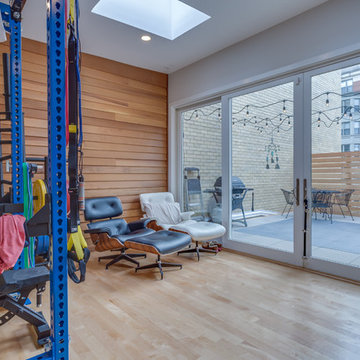
Expanding the narrow 30 square foot balcony on the upper level to a full floor allowed us to create a 300 square foot gym. We closed off the opening to the kitchen below. The floor framing is extra strong, specifically to carry the weight of the clients’ weights and exercise apparatus. We also used sound insulation to minimize sound transmission. We built walls at the top of the stairway to prevent sound transmission, but in order not to lose natural light transmission, we installed 3 glass openings that are fitted with LED lights. This allows light from the new sliding door to flow down to the lower floor. The entry door to the gym is a frosted glass pocket door. We replaced existing door/transom and two double-hung windows with an expansive, almost 16-foot, double sliding door, allowing for almost 8-foot opening to the outside. These larger doors allow in a lot of light and provide better access to the deck for entertaining. The cedar siding on the interior gym wall echoes the cedar deck fence.
HDBros
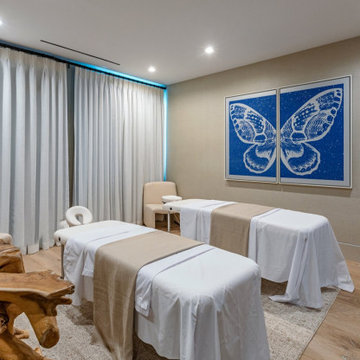
Bundy Drive Brentwood luxury modern home massage spa room. Photo by Simon Berlyn.
Ispirazione per un piccolo studio yoga moderno con pareti bianche, pavimento beige e soffitto ribassato
Ispirazione per un piccolo studio yoga moderno con pareti bianche, pavimento beige e soffitto ribassato
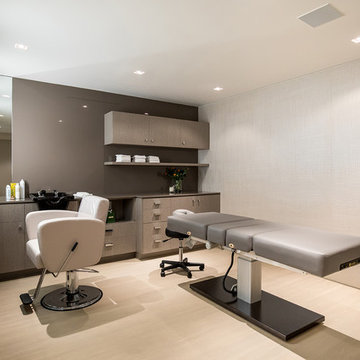
Trousdale Beverly Hills luxury home salon, massage & wellness room. Photo by Jason Speth.
Ispirazione per una palestra multiuso moderna di medie dimensioni con pareti bianche, pavimento beige e soffitto ribassato
Ispirazione per una palestra multiuso moderna di medie dimensioni con pareti bianche, pavimento beige e soffitto ribassato
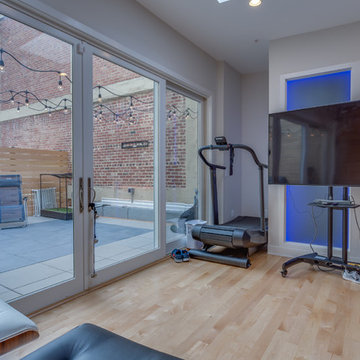
Expanding the narrow 30 square foot balcony on the upper level to a full floor allowed us to create a 300 square foot gym. We closed off the opening to the kitchen below. The floor framing is extra strong, specifically to carry the weight of the clients’ weights and exercise apparatus. We also used sound insulation to minimize sound transmission. We built walls at the top of the stairway to prevent sound transmission, but in order not to lose natural light transmission, we installed 3 glass openings that are fitted with LED lights. This allows light from the new sliding door to flow down to the lower floor. The entry door to the gym is a frosted glass pocket door. We replaced existing door/transom and two double-hung windows with an expansive, almost 16-foot, double sliding door, allowing for almost 8-foot opening to the outside. These larger doors allow in a lot of light and provide better access to the deck for entertaining. The cedar siding on the interior gym wall echoes the cedar deck fence.
HDBros
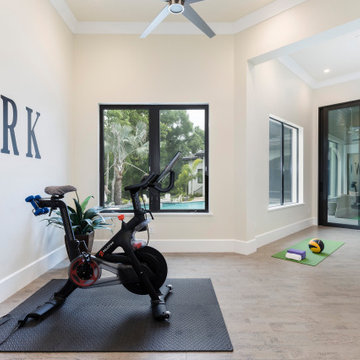
This client requested a pool view for their home gym and they love it! Cork flooring and plenty of space for a variety of exercises
Reunion Resort
Kissimmee FL
Landmark Custom Builder & Remodeling
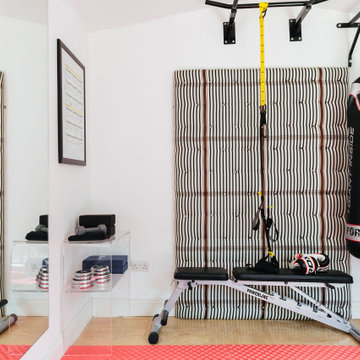
This sleek home gym is perfect for those who struggle to find the time to go to the gym downtown.
Ispirazione per una palestra multiuso minimalista di medie dimensioni con pareti bianche, pavimento in vinile e pavimento beige
Ispirazione per una palestra multiuso minimalista di medie dimensioni con pareti bianche, pavimento in vinile e pavimento beige
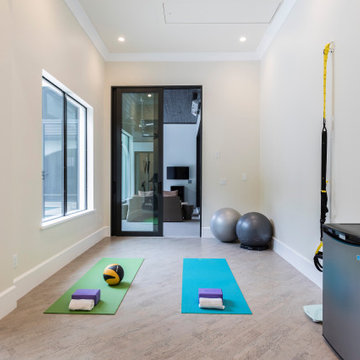
This client requested a pool view for their home gym and they love it! Cork flooring and plenty of space for a variety of exercises
Reunion Resort
Kissimmee FL
Landmark Custom Builder & Remodeling
71 Foto di palestre in casa moderne con pavimento beige
3