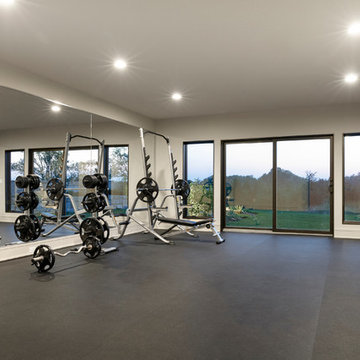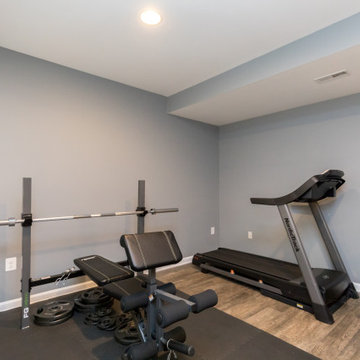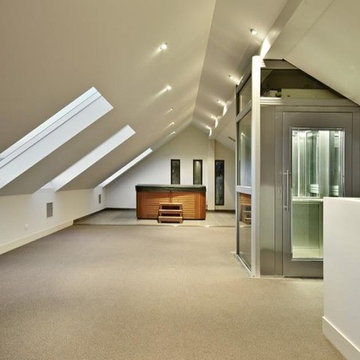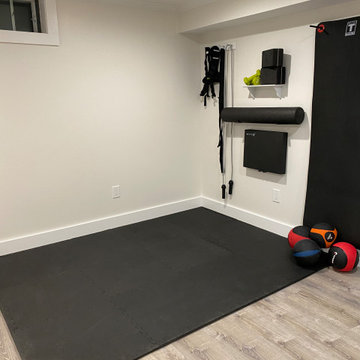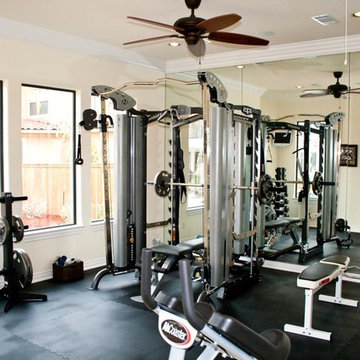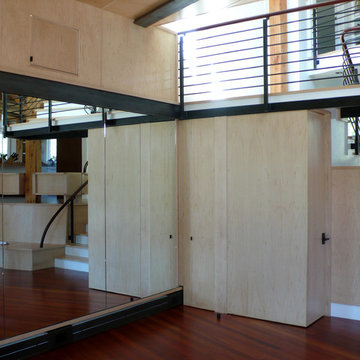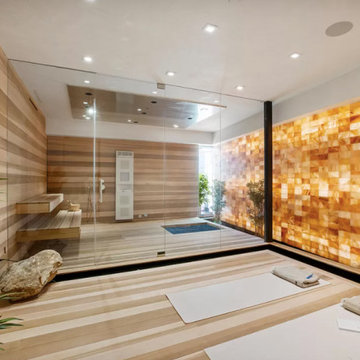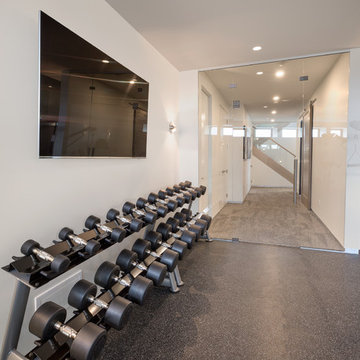349 Foto di palestre in casa moderne beige
Filtra anche per:
Budget
Ordina per:Popolari oggi
61 - 80 di 349 foto
1 di 3
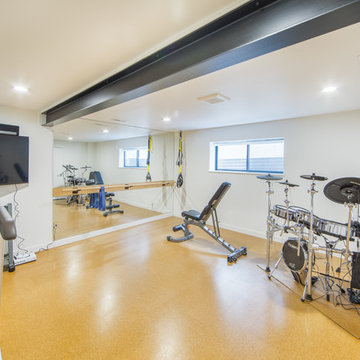
Design by: H2D Architecture + Design
www.h2darchitects.com
Built by: Carlisle Classic Homes
Photos: Christopher Nelson Photography
Esempio di una palestra in casa minimalista
Esempio di una palestra in casa minimalista
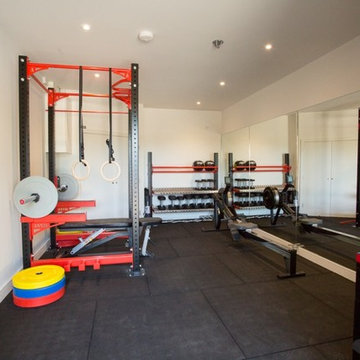
Formerly part of a double garage, the space has been drylined, insulated and decorated to create a home gym.
Esempio di una palestra in casa moderna
Esempio di una palestra in casa moderna
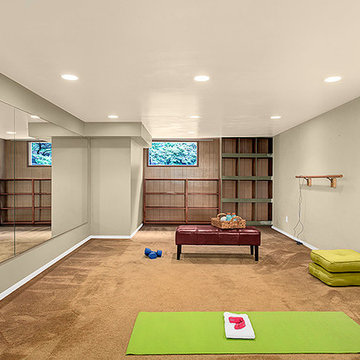
When it comes to staging, we like to define every space and that means the basement. After all, this is a floor space that is being sold. This basement room had mirror, so we used it as our inspiration and defined it in a simple way as a home gym. There should be NO forgotten spaces when selling homes.
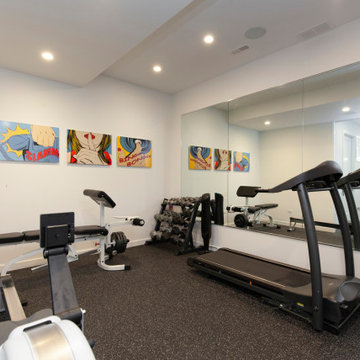
Enjoy the convince of staying fit with a home gym! Photos: Jody Kmetz
Immagine di una grande palestra multiuso moderna con pareti bianche, pavimento in vinile e pavimento nero
Immagine di una grande palestra multiuso moderna con pareti bianche, pavimento in vinile e pavimento nero
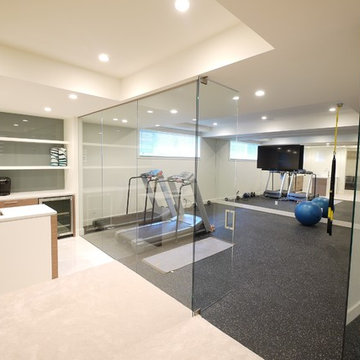
The large basement contains a media room ,guest bedroom, bar and expansive gym. The exercise area is clad in rubber floor tile and is separated from the rest of the basement by a full-height frameless glass wall with double glass doors.
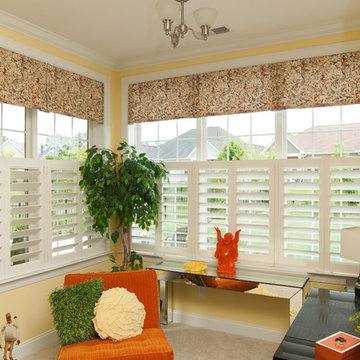
This inviting sitting area needed privacy. The corner windows were treated with cafe height Plantation shutters with 3.5" louvers in a white painted finish. Reverse pleated valances made in a soft printed fabric were installed inside each window opening to soften and complete the look of each window.
David Carter Photography
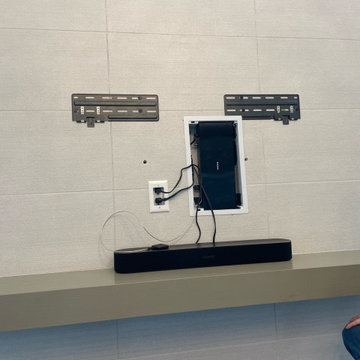
The Samsung Frame has an outboard processor,. As this was a retrofit with no space whatsoever (double framing just below the box and stud to the right), I had to make due with a very small enclosure and extremely tight spacing.
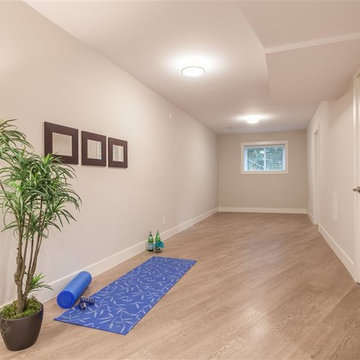
Beautiful Four Bedroom, Three Bath North Vancouver Home Renovation Project Featuring An Open Concept Living And Kitchen Area, Redesigned Staircase With Glass Panels, And An Open Concept Living Area On The Lower Floor. The Finishes Include Stainless Steel Appliances, Custom White Shaker Cabinetry, 12” x 24” Porcelain Tile In The Kitchen & Bathrooms, Caeserstone Quartz Counter-tops, 18” x 36” Porcelain Tile Fire Place Surround, Hand Scraped Engineered Oak Hardwood Through Out, LED Lighting Upgrade, and Fresh Custom Designer Paint By Dulux Through Out. Your Vancouver Home Builder Goldcon Construction.
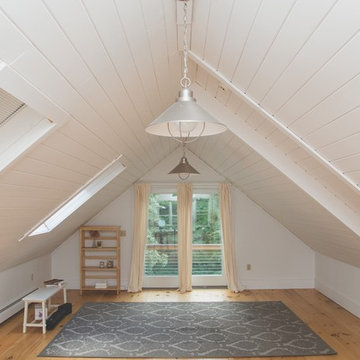
Foto di uno studio yoga minimalista di medie dimensioni con pareti bianche e parquet chiaro
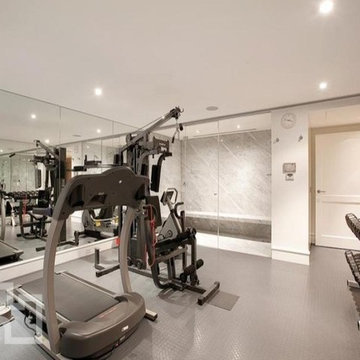
Purpose built home gym with extensive mirror walls, durable rubber floor, steam room, air conditioning
Immagine di una palestra multiuso moderna di medie dimensioni con pareti bianche e pavimento grigio
Immagine di una palestra multiuso moderna di medie dimensioni con pareti bianche e pavimento grigio
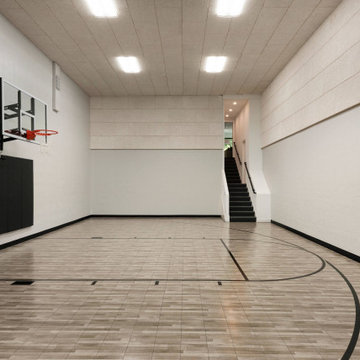
Indoor basketball court
Immagine di un grande campo sportivo coperto minimalista con pareti bianche e pavimento marrone
Immagine di un grande campo sportivo coperto minimalista con pareti bianche e pavimento marrone
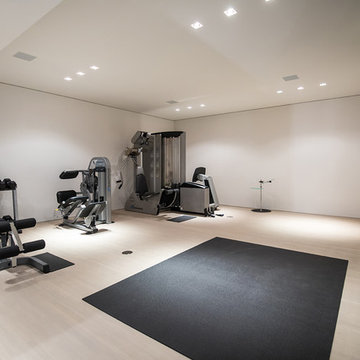
Trousdale Beverly Hills luxury home gym & workout room. Photo by Jason Speth.
Ispirazione per una grande palestra multiuso minimalista con pareti bianche, pavimento bianco e soffitto ribassato
Ispirazione per una grande palestra multiuso minimalista con pareti bianche, pavimento bianco e soffitto ribassato
349 Foto di palestre in casa moderne beige
4
