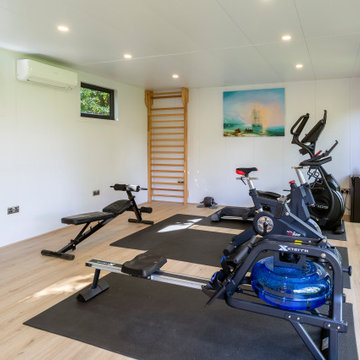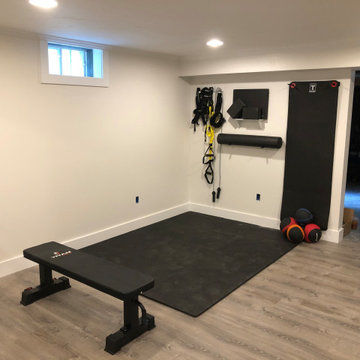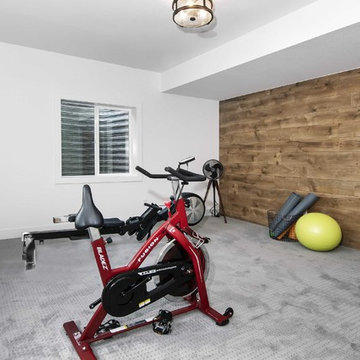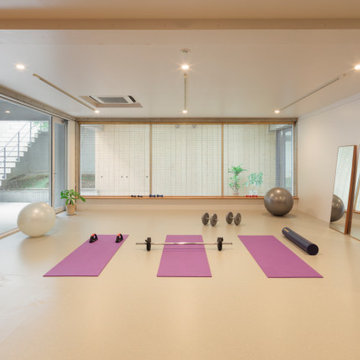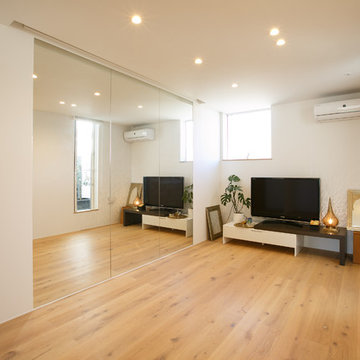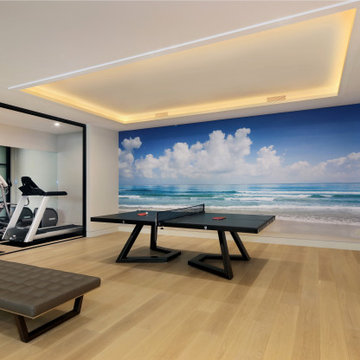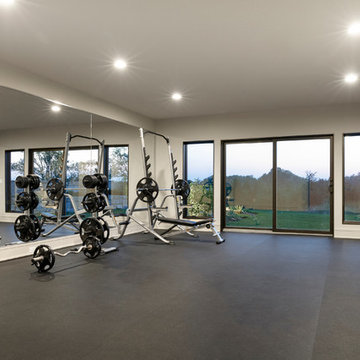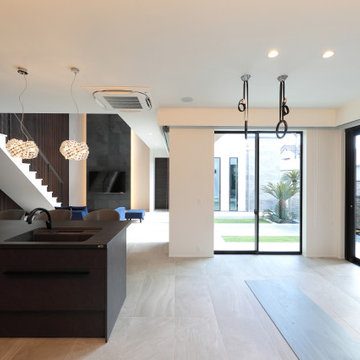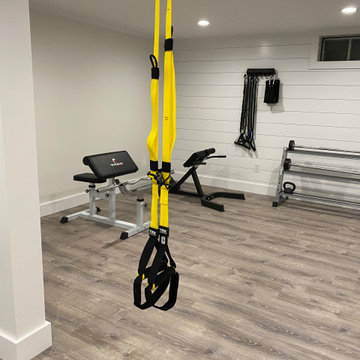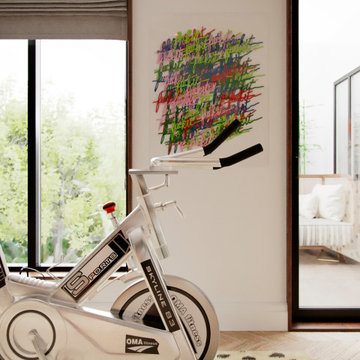350 Foto di palestre in casa moderne beige
Filtra anche per:
Budget
Ordina per:Popolari oggi
61 - 80 di 350 foto
1 di 3
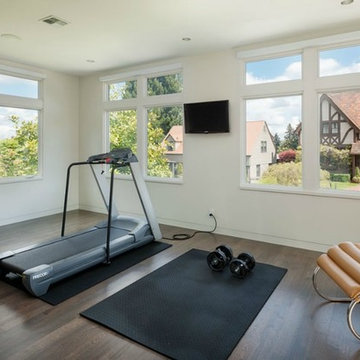
This estate is characterized by clean lines and neutral colors. With a focus on precision in execution, each space portrays calm and modern while highlighting a standard of excellency.
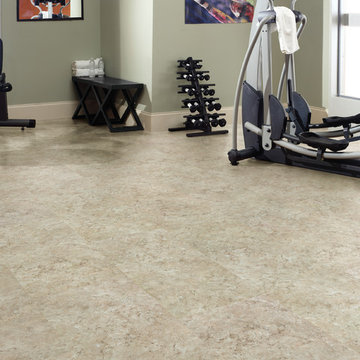
US Floors
Ispirazione per una palestra in casa minimalista con pavimento in vinile e pavimento beige
Ispirazione per una palestra in casa minimalista con pavimento in vinile e pavimento beige
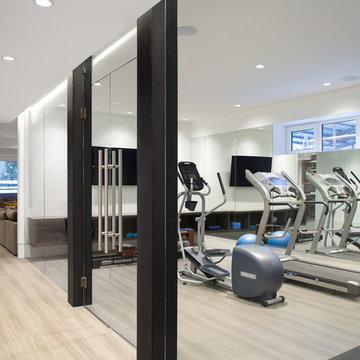
Christina Faminoff
Foto di una palestra multiuso minimalista di medie dimensioni con pareti bianche, pavimento in vinile e pavimento grigio
Foto di una palestra multiuso minimalista di medie dimensioni con pareti bianche, pavimento in vinile e pavimento grigio
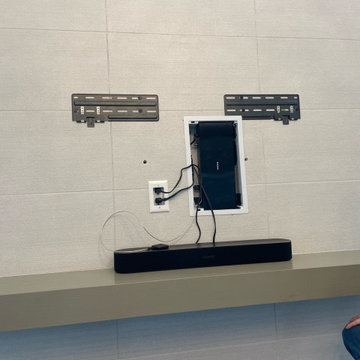
The Samsung Frame has an outboard processor,. As this was a retrofit with no space whatsoever (double framing just below the box and stud to the right), I had to make due with a very small enclosure and extremely tight spacing.
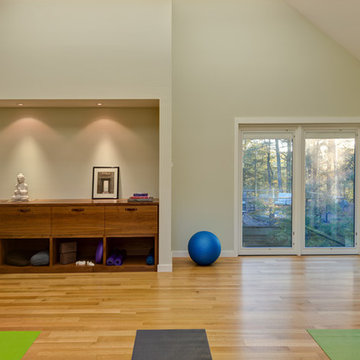
yoga room with a valley view and radiant heat under quarter sawn white oak floor
Idee per un grande studio yoga minimalista con pareti grigie e parquet chiaro
Idee per un grande studio yoga minimalista con pareti grigie e parquet chiaro
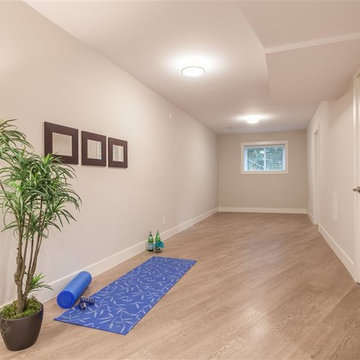
Beautiful Four Bedroom, Three Bath North Vancouver Home Renovation Project Featuring An Open Concept Living And Kitchen Area, Redesigned Staircase With Glass Panels, And An Open Concept Living Area On The Lower Floor. The Finishes Include Stainless Steel Appliances, Custom White Shaker Cabinetry, 12” x 24” Porcelain Tile In The Kitchen & Bathrooms, Caeserstone Quartz Counter-tops, 18” x 36” Porcelain Tile Fire Place Surround, Hand Scraped Engineered Oak Hardwood Through Out, LED Lighting Upgrade, and Fresh Custom Designer Paint By Dulux Through Out. Your Vancouver Home Builder Goldcon Construction.
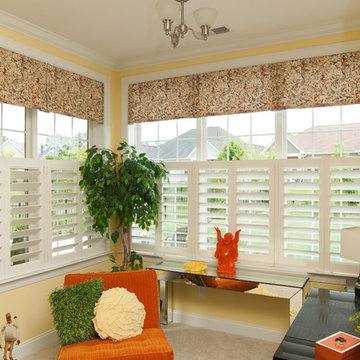
This inviting sitting area needed privacy. The corner windows were treated with cafe height Plantation shutters with 3.5" louvers in a white painted finish. Reverse pleated valances made in a soft printed fabric were installed inside each window opening to soften and complete the look of each window.
David Carter Photography
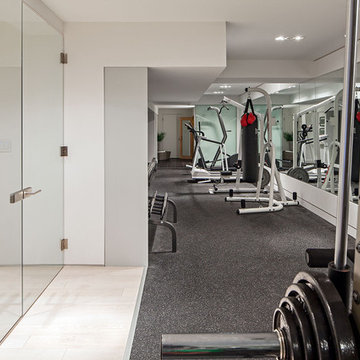
Ultra modern family home, photography by Peter A. Sellar © 2012 www.photoklik.com
Foto di una palestra in casa moderna
Foto di una palestra in casa moderna
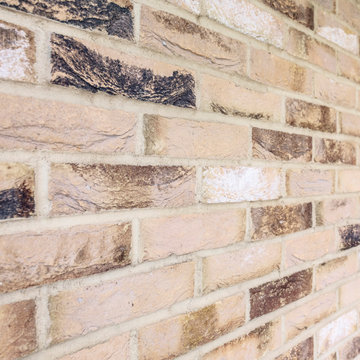
Esempio di una palestra multiuso moderna di medie dimensioni con parquet chiaro e pavimento marrone
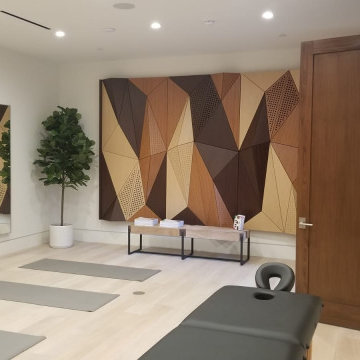
Acoustic wall panels to improve the aesthetics and the acoustics in this home gym. GETA mix was used, both wood (oak, walnut, teak) and perforation (20mm, 8mm, and no perforation) mix.
350 Foto di palestre in casa moderne beige
4
