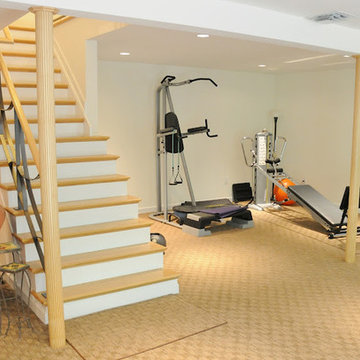369 Foto di palestre in casa marroni con pareti bianche
Filtra anche per:
Budget
Ordina per:Popolari oggi
41 - 60 di 369 foto
1 di 3
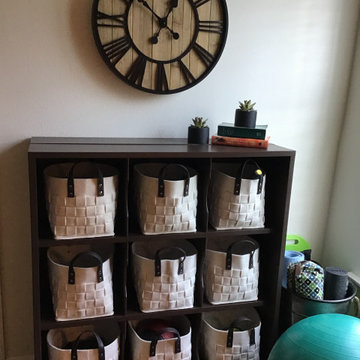
Ispirazione per una piccola palestra multiuso moderna con pareti bianche, moquette e pavimento marrone
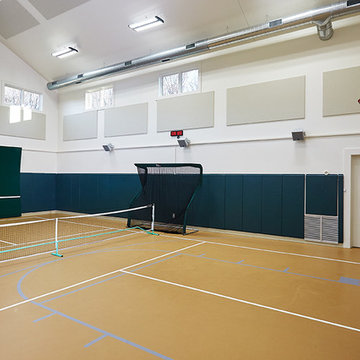
Indoor gym and sport court
Photo by Ashley Avila Photography
Ispirazione per un campo sportivo coperto boho chic con pareti bianche
Ispirazione per un campo sportivo coperto boho chic con pareti bianche
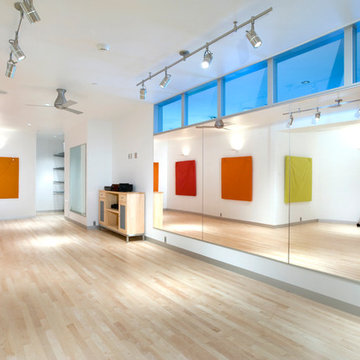
Modern architecture by Tim Sabo & Courtney Saldivar with Allen-Guerra Architecture.
photography: bob winsett
Ispirazione per una palestra in casa minimalista con pareti bianche
Ispirazione per una palestra in casa minimalista con pareti bianche

Photographer: Bob Narod
Idee per una grande palestra in casa chic con pareti bianche, pavimento nero e pavimento in laminato
Idee per una grande palestra in casa chic con pareti bianche, pavimento nero e pavimento in laminato
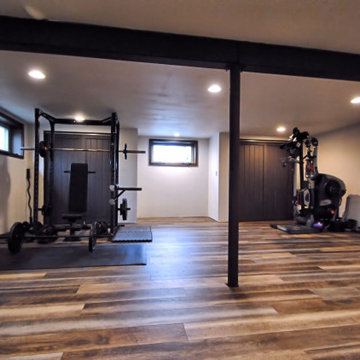
Industrial, rustic style basement.
Idee per una palestra in casa industriale di medie dimensioni con pareti bianche, pavimento in vinile e pavimento multicolore
Idee per una palestra in casa industriale di medie dimensioni con pareti bianche, pavimento in vinile e pavimento multicolore
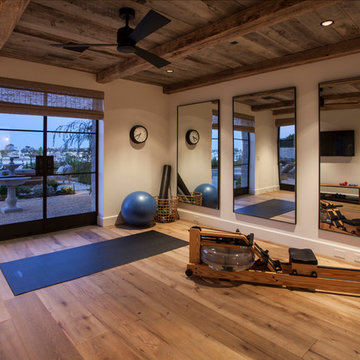
Immagine di un grande studio yoga con pareti bianche e pavimento in legno massello medio

Jeri Koegel
Idee per una palestra multiuso design con pareti bianche e pavimento nero
Idee per una palestra multiuso design con pareti bianche e pavimento nero
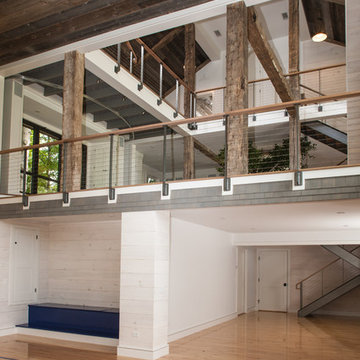
John Kane / Silver Sun Studio
Foto di un ampio campo sportivo coperto chic con pareti bianche e parquet chiaro
Foto di un ampio campo sportivo coperto chic con pareti bianche e parquet chiaro

Dino Tonn
Idee per un grande studio yoga tradizionale con pareti bianche e pavimento in legno massello medio
Idee per un grande studio yoga tradizionale con pareti bianche e pavimento in legno massello medio
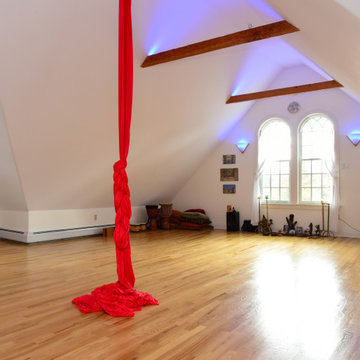
Designed and Built by Sacred Oak Homes
Photo by Stephen G. Donaldson
Foto di un grande studio yoga vittoriano con pareti bianche e parquet chiaro
Foto di un grande studio yoga vittoriano con pareti bianche e parquet chiaro
Ispirazione per una palestra in casa design con pareti bianche e pavimento grigio

A new English Tudor Style residence, outfitted with all the amenities required for a growing family, includes this third-floor space that was developed into an exciting children’s play space. Tucked above the children’s bedroom wing and up a back stair, this space is a counterpoint to the formal areas of the house and provides the kids a place all their own. Large dormer windows allow for a light-filled space. Maple for the floor and end wall provides a warm and durable surface needed to accommodate such activities as basketball, indoor hockey, and the occasional bicycle. A sound-deadening floor system minimizes noise transmission to the spaces below.
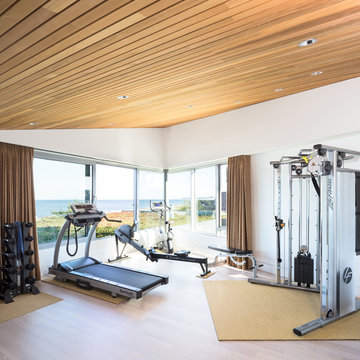
Ema Peter
Immagine di una sala pesi contemporanea di medie dimensioni con pareti bianche e parquet chiaro
Immagine di una sala pesi contemporanea di medie dimensioni con pareti bianche e parquet chiaro
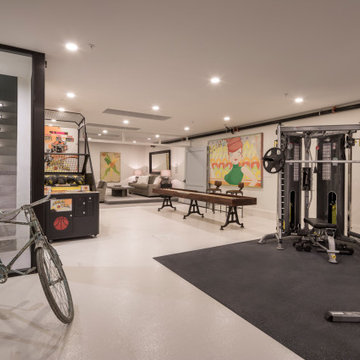
Immagine di una grande palestra multiuso moderna con pareti bianche, pavimento in cemento, pavimento grigio e soffitto a volta
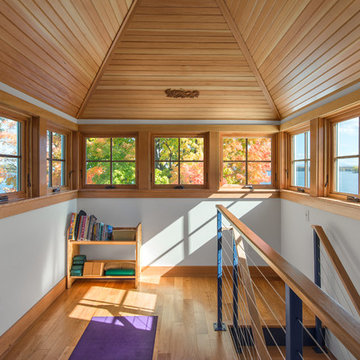
A personal yoga studio loft with 270 degree lake views
Immagine di un piccolo studio yoga industriale con pareti bianche e parquet chiaro
Immagine di un piccolo studio yoga industriale con pareti bianche e parquet chiaro

Home gym, basketball court, and play area.
Ispirazione per un ampio campo sportivo coperto chic con pareti bianche, parquet chiaro e pavimento beige
Ispirazione per un ampio campo sportivo coperto chic con pareti bianche, parquet chiaro e pavimento beige
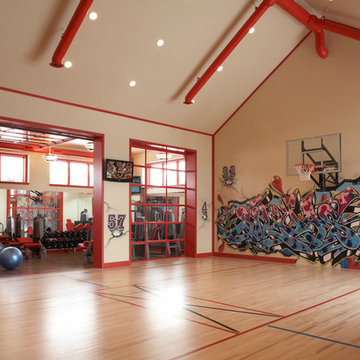
MA Peterson
www.mapeterson.com
Unmatched graffiti art completes the room - as does the great garage door walls separating the workout room and basketball court.

In the hills of San Anselmo in Marin County, this 5,000 square foot existing multi-story home was enlarged to 6,000 square feet with a new dance studio addition with new master bedroom suite and sitting room for evening entertainment and morning coffee. Sited on a steep hillside one acre lot, the back yard was unusable. New concrete retaining walls and planters were designed to create outdoor play and lounging areas with stairs that cascade down the hill forming a wrap-around walkway. The goal was to make the new addition integrate the disparate design elements of the house and calm it down visually. The scope was not to change everything, just the rear façade and some of the side facades.
The new addition is a long rectangular space inserted into the rear of the building with new up-swooping roof that ties everything together. Clad in red cedar, the exterior reflects the relaxed nature of the one acre wooded hillside site. Fleetwood windows and wood patterned tile complete the exterior color material palate.
The sitting room overlooks a new patio area off of the children’s playroom and features a butt glazed corner window providing views filtered through a grove of bay laurel trees. Inside is a television viewing area with wetbar off to the side that can be closed off with a concealed pocket door to the master bedroom. The bedroom was situated to take advantage of these views of the rear yard and the bed faces a stone tile wall with recessed skylight above. The master bath, a driving force for the project, is large enough to allow both of them to occupy and use at the same time.
The new dance studio and gym was inspired for their two daughters and has become a facility for the whole family. All glass, mirrors and space with cushioned wood sports flooring, views to the new level outdoor area and tree covered side yard make for a dramatic turnaround for a home with little play or usable outdoor space previously.
Photo Credit: Paul Dyer Photography.
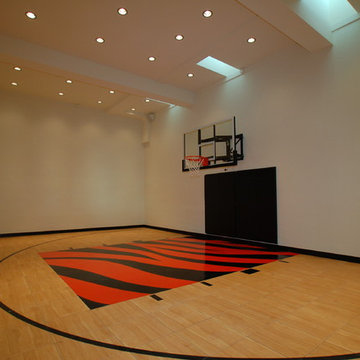
In home-gym. Sky lights let the natural light in so it is not a dark space. Paint the floor with your favorite sports team! The options are endless!
Esempio di un ampio campo sportivo coperto minimal con pareti bianche
Esempio di un ampio campo sportivo coperto minimal con pareti bianche
369 Foto di palestre in casa marroni con pareti bianche
3
