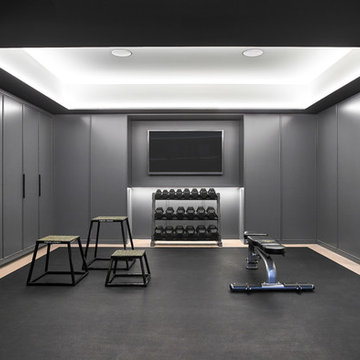128 Foto di palestre in casa contemporanee con pavimento nero
Filtra anche per:
Budget
Ordina per:Popolari oggi
21 - 40 di 128 foto
1 di 3
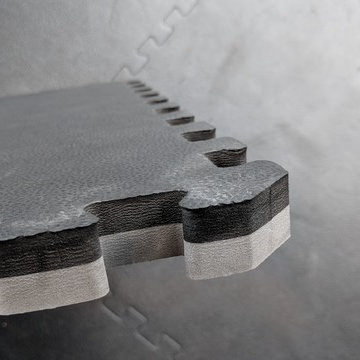
Basement gym with foam tile floor
Idee per una palestra multiuso contemporanea di medie dimensioni con pareti multicolore e pavimento nero
Idee per una palestra multiuso contemporanea di medie dimensioni con pareti multicolore e pavimento nero
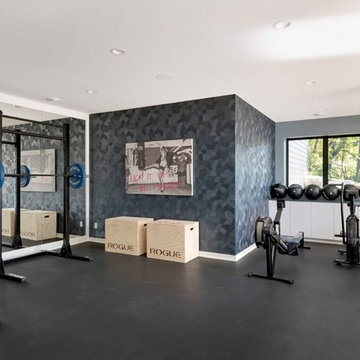
Gym and Exercise Area
Ispirazione per una palestra in casa minimal con pareti grigie e pavimento nero
Ispirazione per una palestra in casa minimal con pareti grigie e pavimento nero
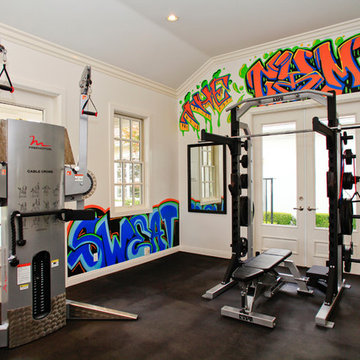
Foto di una palestra multiuso minimal con pareti bianche e pavimento nero
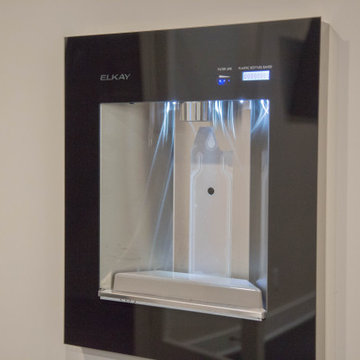
A large home gym full of special features! A wall of mirrors, industrial fan, TV, rubber gym flooring, and water bottle filling station truly brings the home gym to a whole new level!
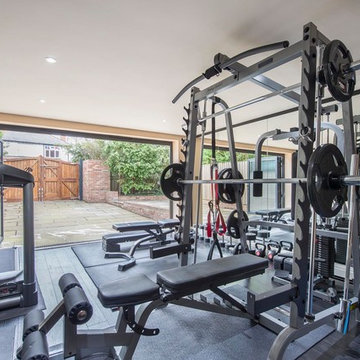
Foto di una sala pesi contemporanea di medie dimensioni con pareti beige, parquet scuro e pavimento nero
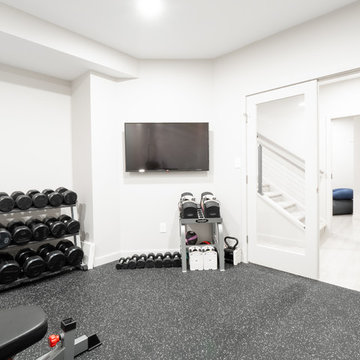
We renovated the master bathroom, the kids' en suite bathroom, and the basement in this modern home in West Chester, PA. The bathrooms as very sleek and modern, with flat panel, high gloss cabinetry, white quartz counters, and gray porcelain tile floors. The basement features a main living area with a play area and a wet bar, an exercise room, a home theatre and a bathroom. These areas, too, are sleek and modern with gray laminate flooring, unique lighting, and a gray and white color palette that ties the area together.
Rudloff Custom Builders has won Best of Houzz for Customer Service in 2014, 2015 2016 and 2017. We also were voted Best of Design in 2016, 2017 and 2018, which only 2% of professionals receive. Rudloff Custom Builders has been featured on Houzz in their Kitchen of the Week, What to Know About Using Reclaimed Wood in the Kitchen as well as included in their Bathroom WorkBook article. We are a full service, certified remodeling company that covers all of the Philadelphia suburban area. This business, like most others, developed from a friendship of young entrepreneurs who wanted to make a difference in their clients’ lives, one household at a time. This relationship between partners is much more than a friendship. Edward and Stephen Rudloff are brothers who have renovated and built custom homes together paying close attention to detail. They are carpenters by trade and understand concept and execution. Rudloff Custom Builders will provide services for you with the highest level of professionalism, quality, detail, punctuality and craftsmanship, every step of the way along our journey together.
Specializing in residential construction allows us to connect with our clients early in the design phase to ensure that every detail is captured as you imagined. One stop shopping is essentially what you will receive with Rudloff Custom Builders from design of your project to the construction of your dreams, executed by on-site project managers and skilled craftsmen. Our concept: envision our client’s ideas and make them a reality. Our mission: CREATING LIFETIME RELATIONSHIPS BUILT ON TRUST AND INTEGRITY.
Photo Credit: JMB Photoworks

New build dreams always require a clear design vision and this 3,650 sf home exemplifies that. Our clients desired a stylish, modern aesthetic with timeless elements to create balance throughout their home. With our clients intention in mind, we achieved an open concept floor plan complimented by an eye-catching open riser staircase. Custom designed features are showcased throughout, combined with glass and stone elements, subtle wood tones, and hand selected finishes.
The entire home was designed with purpose and styled with carefully curated furnishings and decor that ties these complimenting elements together to achieve the end goal. At Avid Interior Design, our goal is to always take a highly conscious, detailed approach with our clients. With that focus for our Altadore project, we were able to create the desirable balance between timeless and modern, to make one more dream come true.
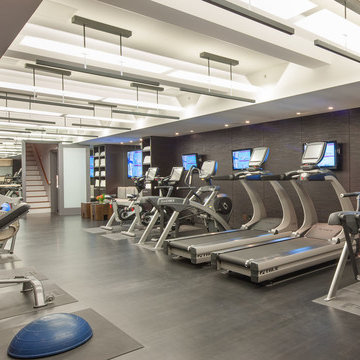
Home gymnasium with AV systems
Photography by John Horner
Ispirazione per un'ampia sala pesi minimal con pareti grigie, pavimento in vinile e pavimento nero
Ispirazione per un'ampia sala pesi minimal con pareti grigie, pavimento in vinile e pavimento nero
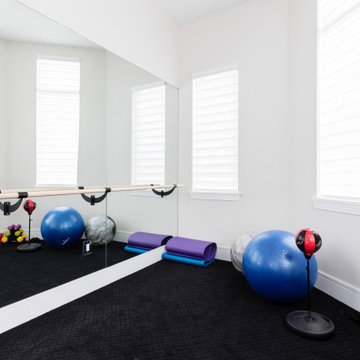
Reunion Resort
Kissimmee FL
Landmark Custom Builder & Remodeling
Foto di una piccola palestra multiuso design con pareti bianche, moquette e pavimento nero
Foto di una piccola palestra multiuso design con pareti bianche, moquette e pavimento nero

Esempio di una grande palestra in casa contemporanea con pareti grigie, moquette e pavimento nero
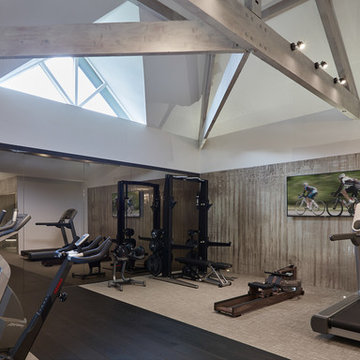
Immagine di una palestra multiuso contemporanea di medie dimensioni con pareti beige, parquet scuro e pavimento nero
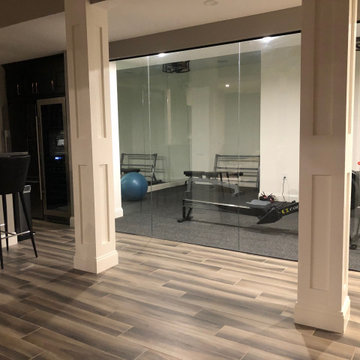
Immagine di una sala pesi design con pareti bianche, pavimento in sughero e pavimento nero
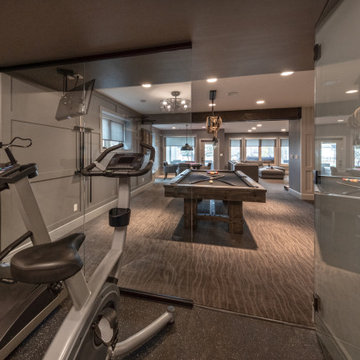
Friends and neighbors of an owner of Four Elements asked for help in redesigning certain elements of the interior of their newer home on the main floor and basement to better reflect their tastes and wants (contemporary on the main floor with a more cozy rustic feel in the basement). They wanted to update the look of their living room, hallway desk area, and stairway to the basement. They also wanted to create a 'Game of Thrones' themed media room, update the look of their entire basement living area, add a scotch bar/seating nook, and create a new gym with a glass wall. New fireplace areas were created upstairs and downstairs with new bulkheads, new tile & brick facades, along with custom cabinets. A beautiful stained shiplap ceiling was added to the living room. Custom wall paneling was installed to areas on the main floor, stairway, and basement. Wood beams and posts were milled & installed downstairs, and a custom castle-styled barn door was created for the entry into the new medieval styled media room. A gym was built with a glass wall facing the basement living area. Floating shelves with accent lighting were installed throughout - check out the scotch tasting nook! The entire home was also repainted with modern but warm colors. This project turned out beautiful!
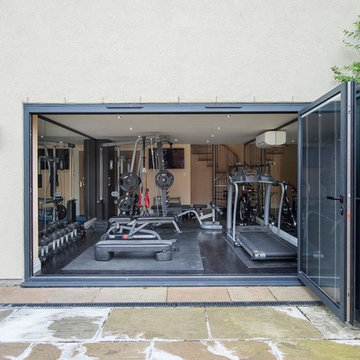
Add Bi-folding doors to create a seamless space between inside and out.
Ispirazione per una palestra multiuso minimal di medie dimensioni con pareti beige, parquet scuro e pavimento nero
Ispirazione per una palestra multiuso minimal di medie dimensioni con pareti beige, parquet scuro e pavimento nero
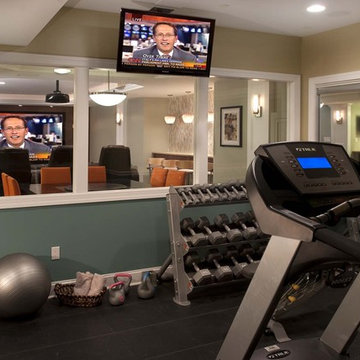
The lower level was converted to a terrific family entertainment space featuring a bar, open media area, billiards area and exercise room that looks out onto the whole area or by dropping the shades it becomes private
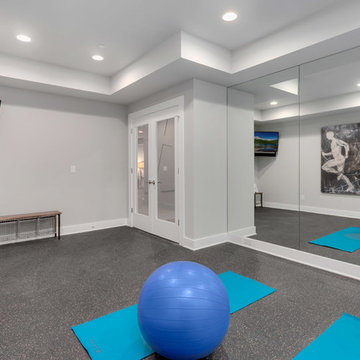
Esempio di uno studio yoga contemporaneo di medie dimensioni con pareti grigie, pavimento in sughero e pavimento nero
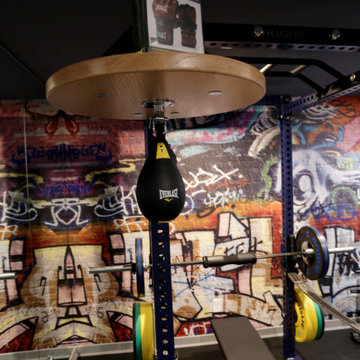
This lower level space was inspired by Film director, write producer, Quentin Tarantino. Starting with the acoustical panels disguised as posters, with films by Tarantino himself. We included a sepia color tone over the original poster art and used this as a color palate them for the entire common area of this lower level. New premium textured carpeting covers most of the floor, and on the ceiling, we added LED lighting, Madagascar ebony beams, and a two-tone ceiling paint by Sherwin Williams. The media stand houses most of the AV equipment and the remaining is integrated into the walls using architectural speakers to comprise this 7.1.4 Dolby Atmos Setup. We included this custom sectional with performance velvet fabric, as well as a new table and leather chairs for family game night. The XL metal prints near the new regulation pool table creates an irresistible ambiance, also to the neighboring reclaimed wood dart board area. The bathroom design include new marble tile flooring and a premium frameless shower glass. The luxury chevron wallpaper gives this space a kiss of sophistication. Finalizing this lounge we included a gym with rubber flooring, fitness rack, row machine as well as custom mural which infuses visual fuel to the owner’s workout. The Everlast speedbag is positioned in the perfect place for those late night or early morning cardio workouts. Lastly, we included Polk Audio architectural ceiling speakers meshed with an SVS micros 3000, 800-Watt subwoofer.
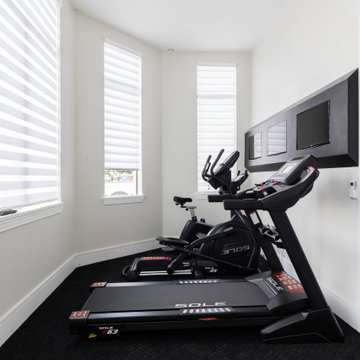
Reunion Resort
Kissimmee FL
Landmark Custom Builder & Remodeling
Immagine di una piccola palestra multiuso design con pareti bianche, moquette e pavimento nero
Immagine di una piccola palestra multiuso design con pareti bianche, moquette e pavimento nero
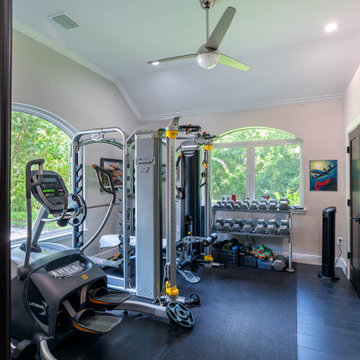
Foto di una sala pesi minimal di medie dimensioni con pareti grigie, pavimento con piastrelle in ceramica e pavimento nero
128 Foto di palestre in casa contemporanee con pavimento nero
2
