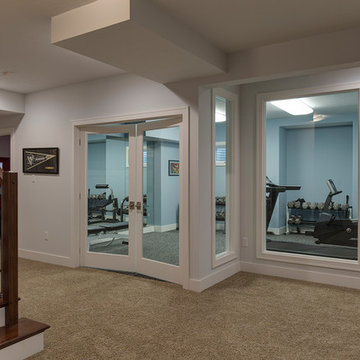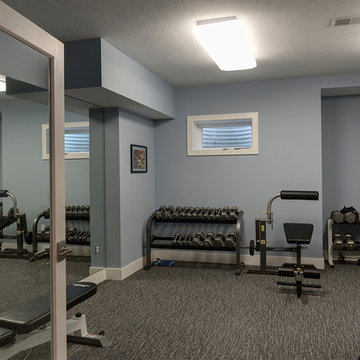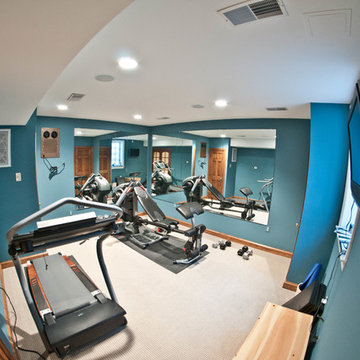66 Foto di palestre in casa contemporanee con pareti blu
Filtra anche per:
Budget
Ordina per:Popolari oggi
21 - 40 di 66 foto
1 di 3
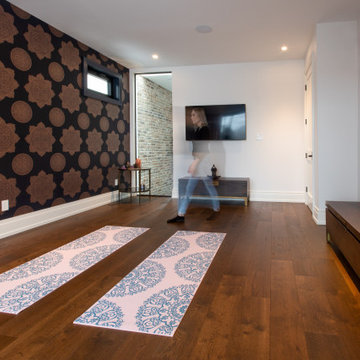
Warmth and stunning wallcoverings make this yoga room perfect!
Ispirazione per un grande studio yoga design con pareti blu, pavimento in legno massello medio e pavimento marrone
Ispirazione per un grande studio yoga design con pareti blu, pavimento in legno massello medio e pavimento marrone
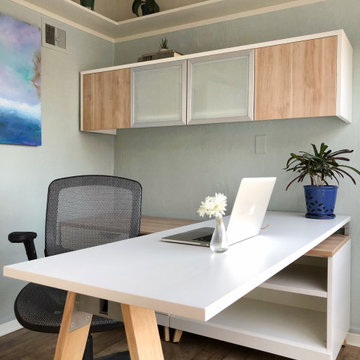
This small enclosed patio became a new light, bright and airy home office with views to the garden. We just added new flooring, paint and furniture.
Foto di una piccola palestra in casa contemporanea con pareti blu e pavimento in vinile
Foto di una piccola palestra in casa contemporanea con pareti blu e pavimento in vinile
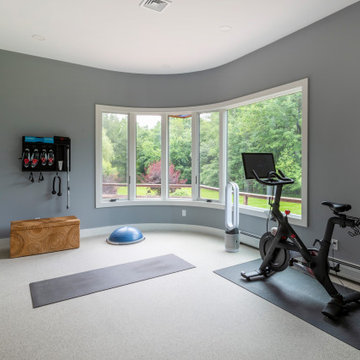
The perfect home gym with built-in cabinetry for a beverage fridge and gym storage!
Foto di una grande sala pesi contemporanea con pareti blu, pavimento in sughero e pavimento bianco
Foto di una grande sala pesi contemporanea con pareti blu, pavimento in sughero e pavimento bianco
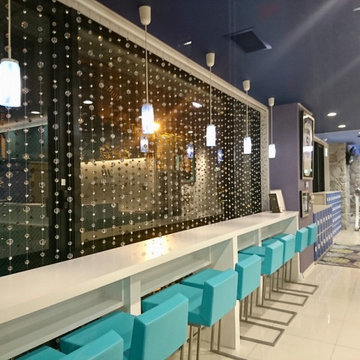
会員制スポーツジムのインテリア。墨出しが始まってから(Before画像参照)の依頼で設計事務所のデザインが納得いかないままにスタートしたプロジェクト。急遽オーナー様のご自宅を3物件手掛けたことがご縁でご依頼があり、担当することになりました。ジム内部のインテリアから看板含むファサードまで短期で仕上げなければならないため、工期の厳しい物件でした。コンセプトは都会に潤いある空間を!ということでオーナー様のキーカラー、ブルーのカラーパレットグラデーションで仕上げました。
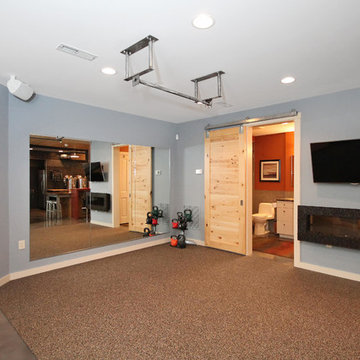
Jennifer Coates - photographer
Idee per una sala pesi design di medie dimensioni con pareti blu, pavimento in cemento e pavimento marrone
Idee per una sala pesi design di medie dimensioni con pareti blu, pavimento in cemento e pavimento marrone

Below Buchanan is a basement renovation that feels as light and welcoming as one of our outdoor living spaces. The project is full of unique details, custom woodworking, built-in storage, and gorgeous fixtures. Custom carpentry is everywhere, from the built-in storage cabinets and molding to the private booth, the bar cabinetry, and the fireplace lounge.
Creating this bright, airy atmosphere was no small challenge, considering the lack of natural light and spatial restrictions. A color pallet of white opened up the space with wood, leather, and brass accents bringing warmth and balance. The finished basement features three primary spaces: the bar and lounge, a home gym, and a bathroom, as well as additional storage space. As seen in the before image, a double row of support pillars runs through the center of the space dictating the long, narrow design of the bar and lounge. Building a custom dining area with booth seating was a clever way to save space. The booth is built into the dividing wall, nestled between the support beams. The same is true for the built-in storage cabinet. It utilizes a space between the support pillars that would otherwise have been wasted.
The small details are as significant as the larger ones in this design. The built-in storage and bar cabinetry are all finished with brass handle pulls, to match the light fixtures, faucets, and bar shelving. White marble counters for the bar, bathroom, and dining table bring a hint of Hollywood glamour. White brick appears in the fireplace and back bar. To keep the space feeling as lofty as possible, the exposed ceilings are painted black with segments of drop ceilings accented by a wide wood molding, a nod to the appearance of exposed beams. Every detail is thoughtfully chosen right down from the cable railing on the staircase to the wood paneling behind the booth, and wrapping the bar.
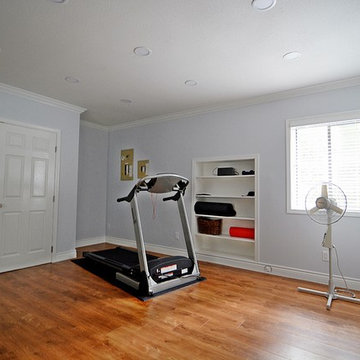
Jackie Brasso
Foto di una palestra multiuso minimal di medie dimensioni con pareti blu e pavimento in vinile
Foto di una palestra multiuso minimal di medie dimensioni con pareti blu e pavimento in vinile
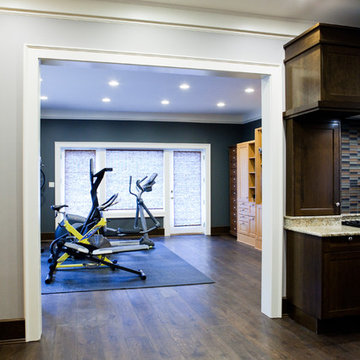
Immagine di una palestra multiuso minimal di medie dimensioni con pavimento in legno massello medio e pareti blu
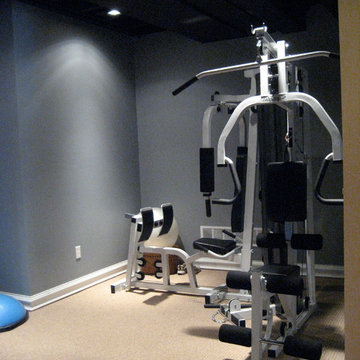
Custom home renovation in the St. Louis area. Custom basement, home gym by Hibbs Homes. www.HibbsHomes.com
Immagine di una palestra in casa contemporanea con pareti blu e moquette
Immagine di una palestra in casa contemporanea con pareti blu e moquette
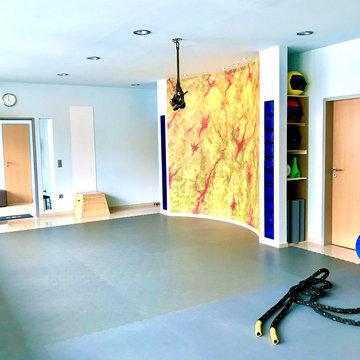
Esempio di una grande palestra multiuso design con pareti blu, pavimento in vinile e pavimento grigio
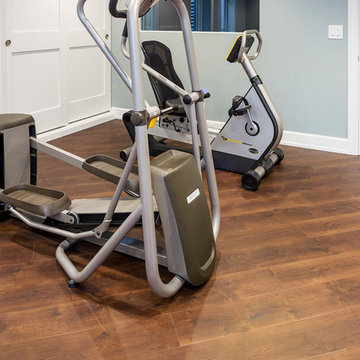
Floor is Prima Plank luxury Vinyl Planks by Elevations. Size 7"x48" planks, Color: Normandy.
RAHokanson Photography
Ispirazione per una grande palestra multiuso minimal con pareti blu e pavimento in vinile
Ispirazione per una grande palestra multiuso minimal con pareti blu e pavimento in vinile
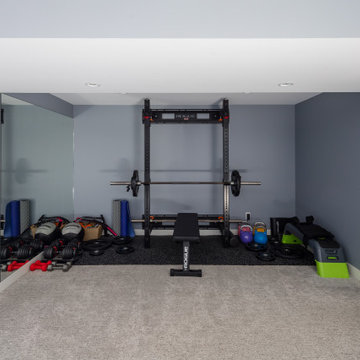
Immagine di una piccola sala pesi minimal con pareti blu, moquette e pavimento beige
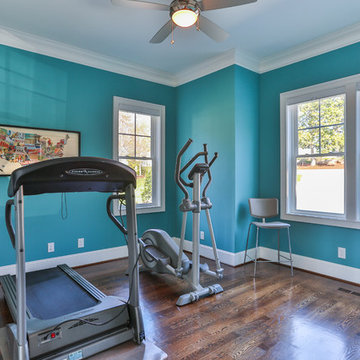
Photo Credit: Beth Sweeting
Esempio di una palestra multiuso design di medie dimensioni con pareti blu e pavimento in legno massello medio
Esempio di una palestra multiuso design di medie dimensioni con pareti blu e pavimento in legno massello medio
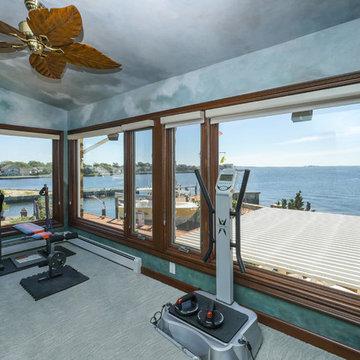
Nothing is more energizing than natural light. Imagine how much further you can push yourself during your exercise routine if you had this view to break up the monotony. Renewal by Andersen casement and picture windows will boost your performance every time you hit the gym.
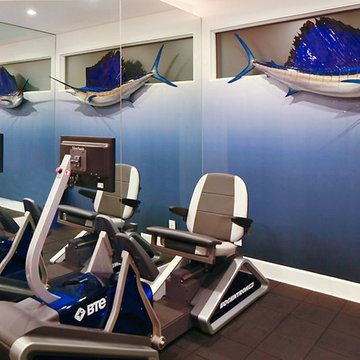
Interior Obsession- Interior Designer
Frank A. Turner- Photographer
Foto di una piccola palestra multiuso design con pareti blu e pavimento nero
Foto di una piccola palestra multiuso design con pareti blu e pavimento nero
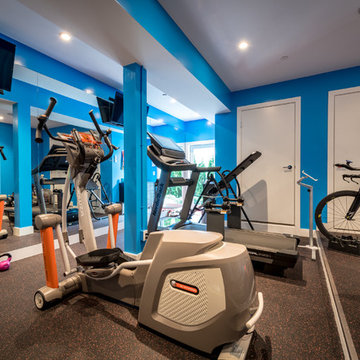
Photo: Ocean West Media.
Wallpaper:
Paint: Benjamin Moore or
equivalent.
Color: 2066-40– Rocky
Mountain Sky blue
Carpet: Floor Tile Gator Zip Tile Color: Red Speckle
Fabrics:
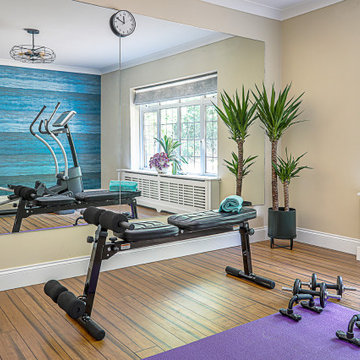
Inviting space for a home work out. Wall to wall mirror relfecting a calming wallpaper. Plants for calmness.
Foto di una grande palestra multiuso contemporanea con pareti blu, pavimento in bambù e pavimento marrone
Foto di una grande palestra multiuso contemporanea con pareti blu, pavimento in bambù e pavimento marrone
66 Foto di palestre in casa contemporanee con pareti blu
2
