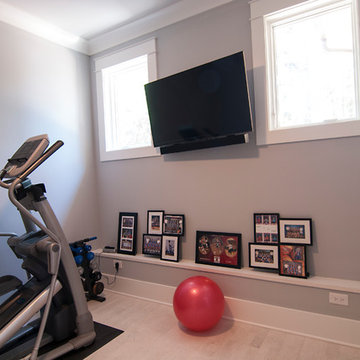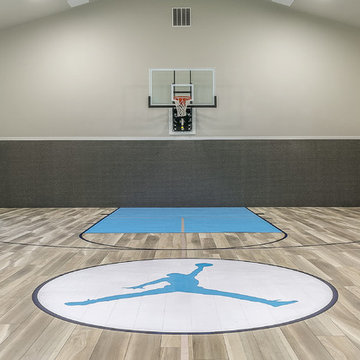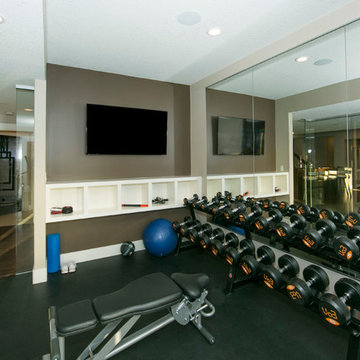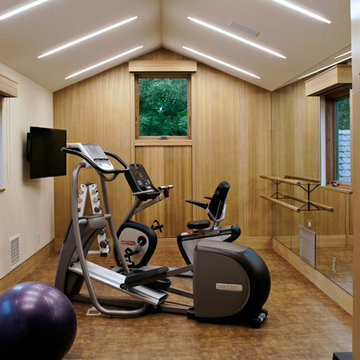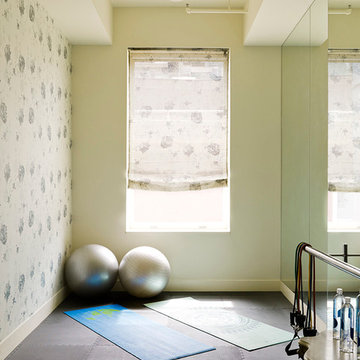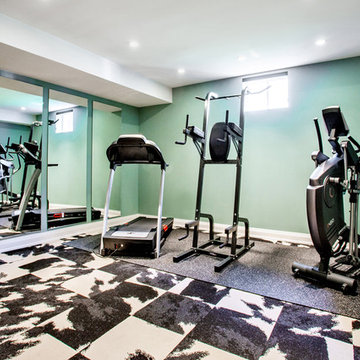281 Foto di palestre in casa contemporanee con pareti beige
Filtra anche per:
Budget
Ordina per:Popolari oggi
101 - 120 di 281 foto
1 di 3
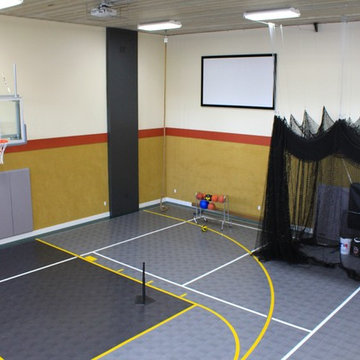
Design by Joe Glitch with Sport Construction Co.
Interior Design Consultant: Rhonda Staley, IIDA.
Photography by Elizabeth Boeman.
Idee per un grande campo sportivo coperto design con pareti beige
Idee per un grande campo sportivo coperto design con pareti beige
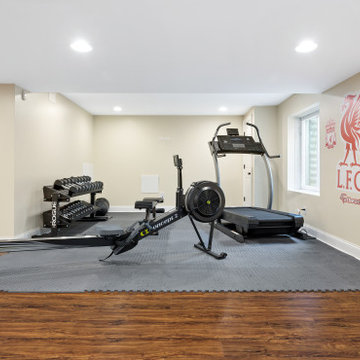
A wet bar, gym, theater, and a full luxury bathroom — this Barrington, IL basement adds great utility and value to the home.
Project designed by Skokie renovation firm, Chi Renovation & Design - general contractors, kitchen and bath remodelers, and design & build company. They serve the Chicago area, and its surrounding suburbs, with an emphasis on the North Side and North Shore. You'll find their work from the Loop through Lincoln Park, Skokie, Evanston, Wilmette, and all the way up to Lake Forest.
For more about Chi Renovation & Design, click here: https://www.chirenovation.com/
To learn more about this project, click here: https://www.chirenovation.com/galleries/basement-renovations-living-attics/#barrington-basement-remodel-bar-theater-gym
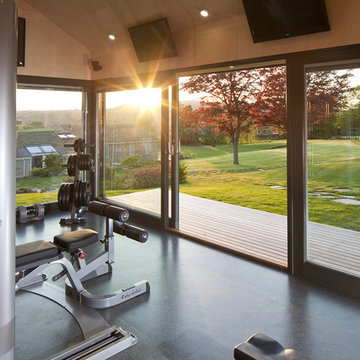
Ispirazione per una sala pesi contemporanea di medie dimensioni con pareti beige, pavimento in linoleum e pavimento grigio
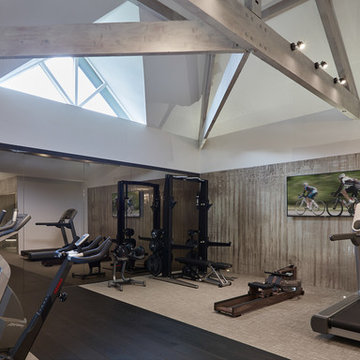
Immagine di una palestra multiuso contemporanea di medie dimensioni con pareti beige, parquet scuro e pavimento nero
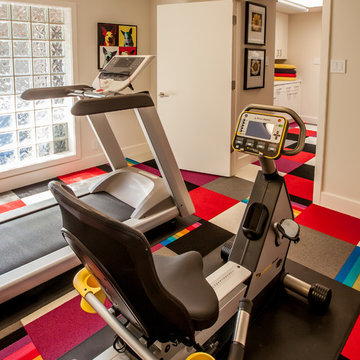
LAIR Architectural + Interior Photography
Idee per una piccola palestra in casa design con pareti beige, moquette e pavimento multicolore
Idee per una piccola palestra in casa design con pareti beige, moquette e pavimento multicolore

The guest room serves as a home gym too! What better way is there to work out at home, than the Pelaton with a view of the city in this spacious condominium! Belltown Design LLC, Luma Condominiums, High Rise Residential Building, Seattle, WA. Photography by Julie Mannell
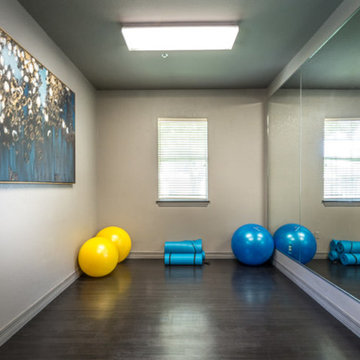
Idee per uno studio yoga minimal di medie dimensioni con pareti beige e parquet scuro
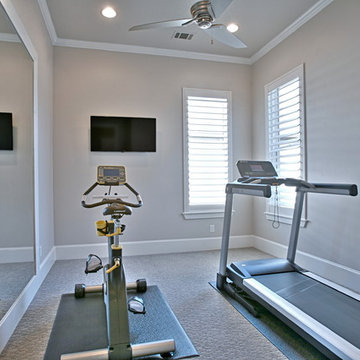
Blane Balouf
Esempio di una palestra multiuso contemporanea di medie dimensioni con pareti beige, moquette e pavimento grigio
Esempio di una palestra multiuso contemporanea di medie dimensioni con pareti beige, moquette e pavimento grigio
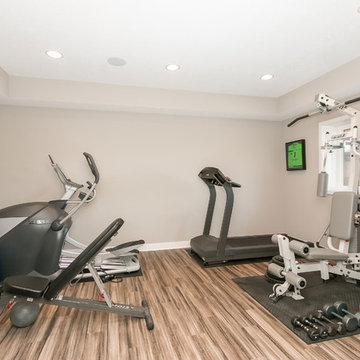
©Finished Basement Company
Idee per una grande palestra multiuso minimal con pareti beige, pavimento in bambù e pavimento marrone
Idee per una grande palestra multiuso minimal con pareti beige, pavimento in bambù e pavimento marrone
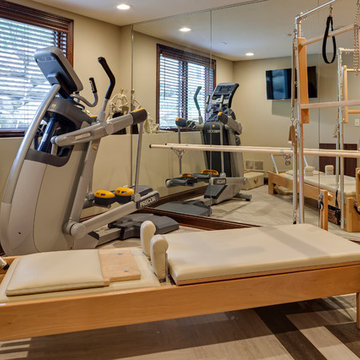
Interior Design: Jami Ludens, Studio M Interiors | Photography: Landmark Photography
Esempio di una palestra multiuso design di medie dimensioni con pareti beige e pavimento in vinile
Esempio di una palestra multiuso design di medie dimensioni con pareti beige e pavimento in vinile
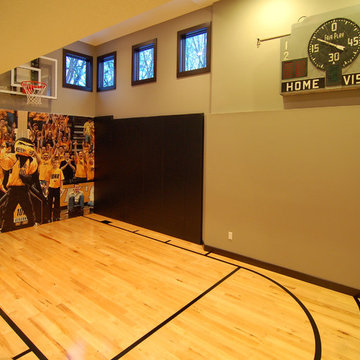
Foto di un campo sportivo coperto minimal di medie dimensioni con pareti beige, parquet chiaro e pavimento giallo
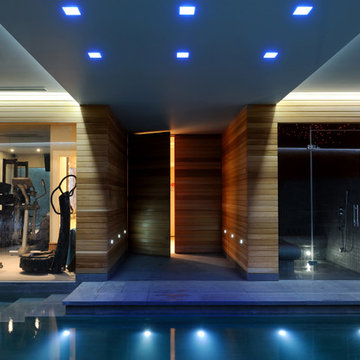
The generous proportions of this Victorian Villa allowed us to create an expansive family home for our clients. We retained and enhanced the traditional features and proportions of the original house then modernised its jumble of rear extensions to create contemporary spaces connected to the garden.
A full basement was formed beneath the property to add luxurious health facilities; a tranquil spa, swimming pool, sauna, steam room and gym. The basement spaces are lit with daylight from generous traditional front light wells and crisp glass floor lights.
The neglected attic was converted and connected to the rest of the home to provide a private master suite with double bathroom, his and hers dressing rooms, lounge and bedroom.
Photography by Jaap Oepkes
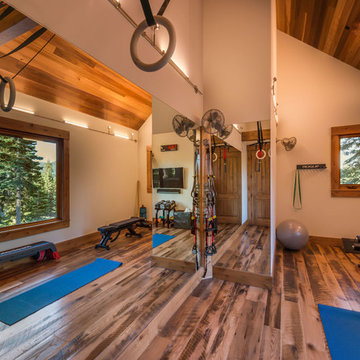
The second floor home gym. Photos: Vance Fox
Ispirazione per una grande palestra multiuso contemporanea con pareti beige, pavimento in legno massello medio e pavimento marrone
Ispirazione per una grande palestra multiuso contemporanea con pareti beige, pavimento in legno massello medio e pavimento marrone
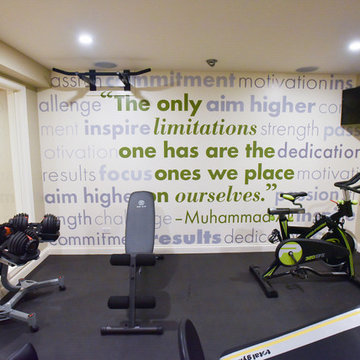
This home gym features a custom designed vinyl wall treatment featuring a favorite quote of the homeowner. The green in the wall art is echoed in other touches around the room. One wall features glass windows which allows the decal to be visible from the hallway and creates an open feeling. The custom floor covering is perfect for a home gym.
281 Foto di palestre in casa contemporanee con pareti beige
6
