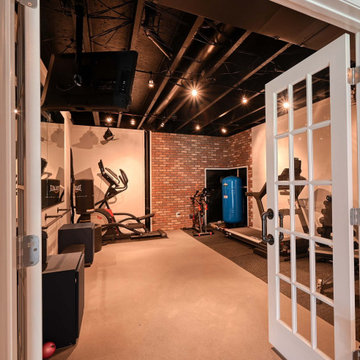102 Foto di palestre in casa con travi a vista
Filtra anche per:
Budget
Ordina per:Popolari oggi
21 - 40 di 102 foto
1 di 2
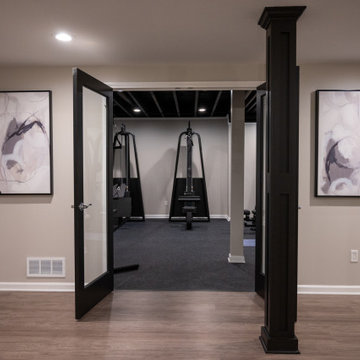
Esempio di una palestra multiuso classica di medie dimensioni con travi a vista
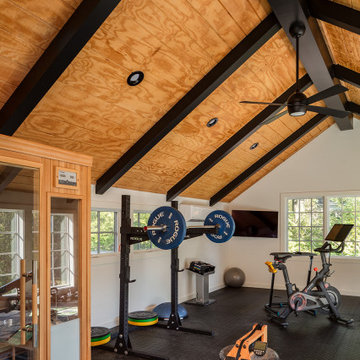
Immagine di una grande palestra multiuso classica con pareti bianche, pavimento in vinile, pavimento nero e travi a vista
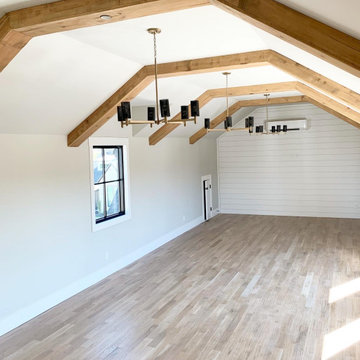
Esempio di un grande studio yoga country con pareti bianche, parquet chiaro, pavimento marrone e travi a vista
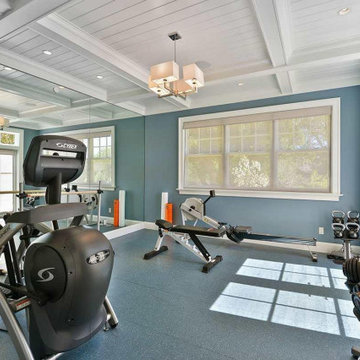
Immagine di una palestra multiuso tradizionale di medie dimensioni con pareti blu, pavimento in vinile, pavimento blu e travi a vista
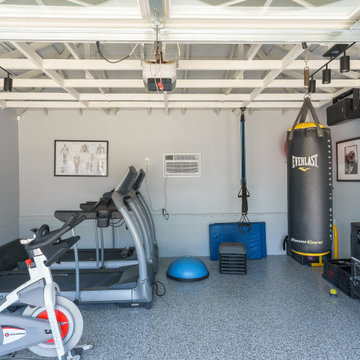
We turned this detached garage into an awesome home gym setup! We changed the flooring into an epoxy floor, perfect for traction! We changed the garage door, added a ceiling frame, installed an A/C unit, and painted the garage. We also integrated an awesome sound system, clock, and tv. Contact us today to set up your free in-home estimate.
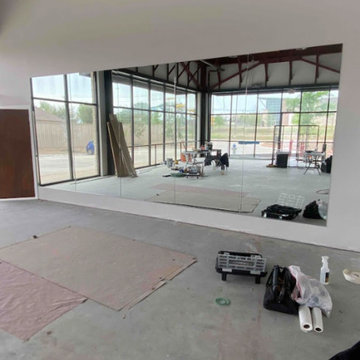
at home gym mirror
Esempio di un'ampia palestra in casa industriale con pareti bianche, pavimento grigio e travi a vista
Esempio di un'ampia palestra in casa industriale con pareti bianche, pavimento grigio e travi a vista
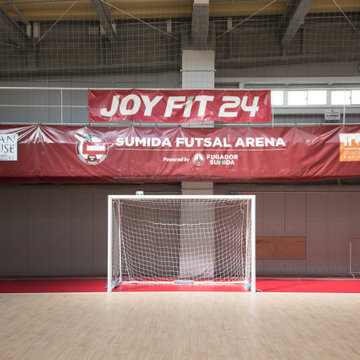
FUGADOR SUMIDAのホームグラウンドになります。
連日、プレイヤーが練習に励んでいます。
6階は観客席兼、トレーニングスペースになっています。
子供たちのゲームの場合は、この中2階で親御さんが観戦することができます。
Foto di un ampio campo sportivo coperto nordico con pareti beige e travi a vista
Foto di un ampio campo sportivo coperto nordico con pareti beige e travi a vista
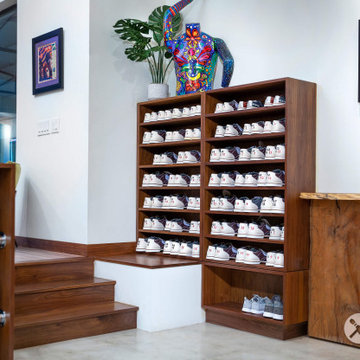
Beautifully designed storage units hold guest balls and shoes in perfect order.
Ispirazione per un ampio campo sportivo coperto stile rurale con travi a vista
Ispirazione per un ampio campo sportivo coperto stile rurale con travi a vista
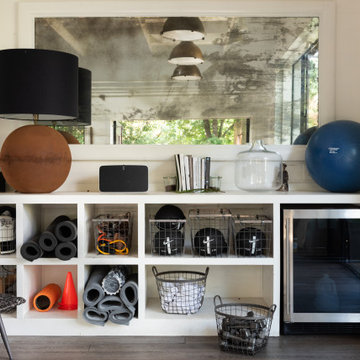
Foto di una grande palestra multiuso country con pareti bianche, pavimento in legno massello medio, pavimento grigio e travi a vista
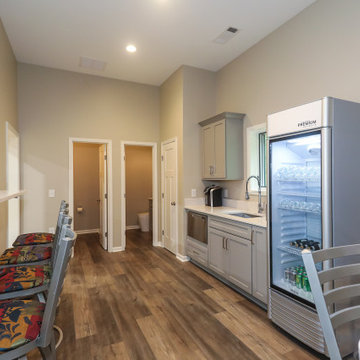
Kitchenette adjacent to gym court with pass-through window for courtside snack breaks.
Immagine di una grande palestra multiuso design con pareti grigie, pavimento in vinile, pavimento marrone e travi a vista
Immagine di una grande palestra multiuso design con pareti grigie, pavimento in vinile, pavimento marrone e travi a vista
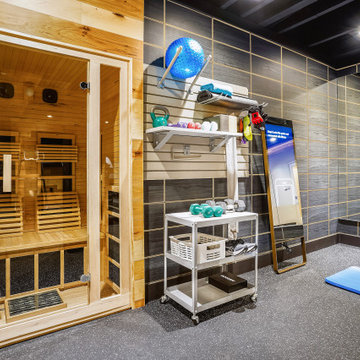
We are excited to share the grand reveal of this fantastic home gym remodel we recently completed. What started as an unfinished basement transformed into a state-of-the-art home gym featuring stunning design elements including hickory wood accents, dramatic charcoal and gold wallpaper, and exposed black ceilings. With all the equipment needed to create a commercial gym experience at home, we added a punching column, rubber flooring, dimmable LED lighting, a ceiling fan, and infrared sauna to relax in after the workout!

Below Buchanan is a basement renovation that feels as light and welcoming as one of our outdoor living spaces. The project is full of unique details, custom woodworking, built-in storage, and gorgeous fixtures. Custom carpentry is everywhere, from the built-in storage cabinets and molding to the private booth, the bar cabinetry, and the fireplace lounge.
Creating this bright, airy atmosphere was no small challenge, considering the lack of natural light and spatial restrictions. A color pallet of white opened up the space with wood, leather, and brass accents bringing warmth and balance. The finished basement features three primary spaces: the bar and lounge, a home gym, and a bathroom, as well as additional storage space. As seen in the before image, a double row of support pillars runs through the center of the space dictating the long, narrow design of the bar and lounge. Building a custom dining area with booth seating was a clever way to save space. The booth is built into the dividing wall, nestled between the support beams. The same is true for the built-in storage cabinet. It utilizes a space between the support pillars that would otherwise have been wasted.
The small details are as significant as the larger ones in this design. The built-in storage and bar cabinetry are all finished with brass handle pulls, to match the light fixtures, faucets, and bar shelving. White marble counters for the bar, bathroom, and dining table bring a hint of Hollywood glamour. White brick appears in the fireplace and back bar. To keep the space feeling as lofty as possible, the exposed ceilings are painted black with segments of drop ceilings accented by a wide wood molding, a nod to the appearance of exposed beams. Every detail is thoughtfully chosen right down from the cable railing on the staircase to the wood paneling behind the booth, and wrapping the bar.
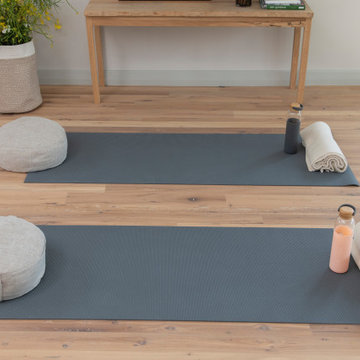
Designed for rest and rejuvenation, the wellness room takes advantage of sweeping ocean views and ample natural lighting. Adjustable lighting with custom linen shades can easily accommodate a variety of uses and lighting needs for the space. A wooden bench made by a local artisan displays fresh flowers, favorite books, and art by Karen Sikie for a calming, nature-inspired backdrop for yoga or meditation.
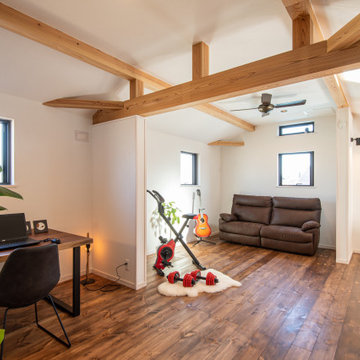
間仕切られた14帖の多目的スペース
Idee per una grande palestra multiuso moderna con pareti bianche, parquet chiaro, pavimento marrone e travi a vista
Idee per una grande palestra multiuso moderna con pareti bianche, parquet chiaro, pavimento marrone e travi a vista
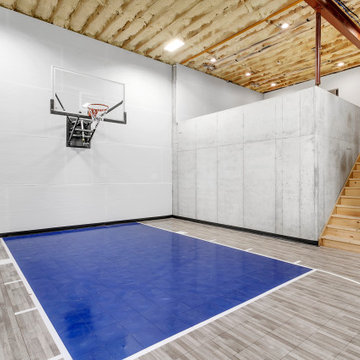
Basketball court with overlook from basement above
Esempio di un grande campo sportivo coperto rustico con pareti grigie, pavimento in vinile, pavimento grigio e travi a vista
Esempio di un grande campo sportivo coperto rustico con pareti grigie, pavimento in vinile, pavimento grigio e travi a vista

We turned this detached garage into an awesome home gym setup! We changed the flooring into an epoxy floor, perfect for traction! We changed the garage door, added a ceiling frame, installed an A/C unit, and painted the garage. We also integrated an awesome sound system, clock, and tv. Contact us today to set up your free in-home estimate.
Get Inspired in a better space for workout.
Ispirazione per una piccola sala pesi industriale con pareti beige, pavimento in cemento, pavimento beige e travi a vista
Ispirazione per una piccola sala pesi industriale con pareti beige, pavimento in cemento, pavimento beige e travi a vista
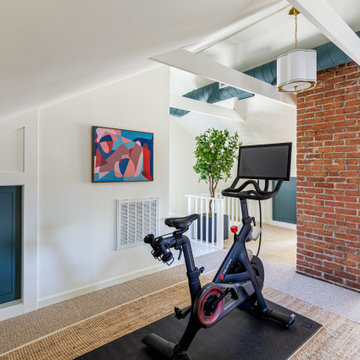
This bonus room turned home office/ exercise space boasted tall ceilings and cool details we accentuated with a thoughtful paint plan. With room to work, play, and cycle, this room checked off all our client's wish list items.
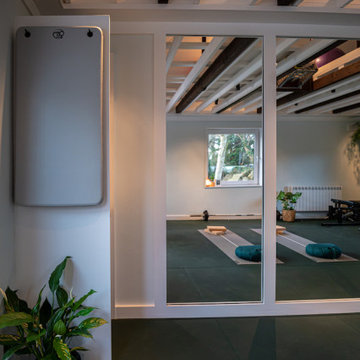
Gym & Yoga Studio
In this project we created a multi-functional space. It was important to balance the energy flow in the space as the client wanted to be able to achieve high intensity training and also to relax unwind. We introduced large windows and sliding doors to allow the energy to flow through the building. Another challenge was introducing storage while not overcrowding the space. We achieved this by building a small second level platform which is accessible via retractable steps.
Our choice of palette supported the clients request for a multifunctional space, we brought in a balance of elements focusing predominately on water and wood. This also enhances and ties in the beautiful lush green landscape connecting to the Biophilic theory that we can connect to co-regulate with nature.
This project included the full interior package.
This is a restorative space that positively impact health and wellbeing using Holistic Interior Design.
102 Foto di palestre in casa con travi a vista
2
