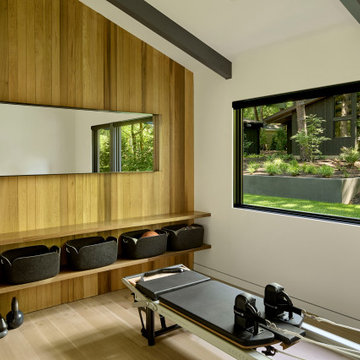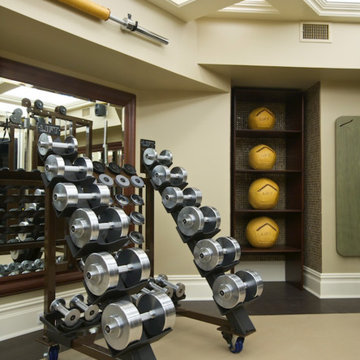135 Foto di palestre in casa con soffitto a cassettoni e travi a vista
Filtra anche per:
Budget
Ordina per:Popolari oggi
1 - 20 di 135 foto

Foto di uno studio yoga etnico di medie dimensioni con pavimento con piastrelle in ceramica, pavimento marrone e travi a vista

One of nine structures located on the estate, the timber-frame entertaining barn doubles as both a recreational space and an entertaining space in which to host large events.

Custom designed and design build of indoor basket ball court, home gym and golf simulator.
Ispirazione per un ampio campo sportivo coperto design con pareti marroni, parquet chiaro, pavimento marrone e travi a vista
Ispirazione per un ampio campo sportivo coperto design con pareti marroni, parquet chiaro, pavimento marrone e travi a vista

Get pumped for your workout with your favorite songs, easily played overhead from your phone. Ready to watch a guided workout? That's easy too!
Ispirazione per una palestra in casa minimal di medie dimensioni con pareti grigie, pavimento in laminato, pavimento grigio e travi a vista
Ispirazione per una palestra in casa minimal di medie dimensioni con pareti grigie, pavimento in laminato, pavimento grigio e travi a vista

We are excited to share the grand reveal of this fantastic home gym remodel we recently completed. What started as an unfinished basement transformed into a state-of-the-art home gym featuring stunning design elements including hickory wood accents, dramatic charcoal and gold wallpaper, and exposed black ceilings. With all the equipment needed to create a commercial gym experience at home, we added a punching column, rubber flooring, dimmable LED lighting, a ceiling fan, and infrared sauna to relax in after the workout!
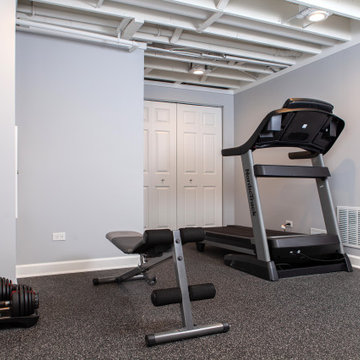
Foto di una palestra multiuso classica di medie dimensioni con pareti grigie, pavimento nero e travi a vista

Lower Level gym area features white oak walls, polished concrete floors, and large, black-framed windows - Scandinavian Modern Interior - Indianapolis, IN - Trader's Point - Architect: HAUS | Architecture For Modern Lifestyles - Construction Manager: WERK | Building Modern - Christopher Short + Paul Reynolds - Photo: HAUS | Architecture
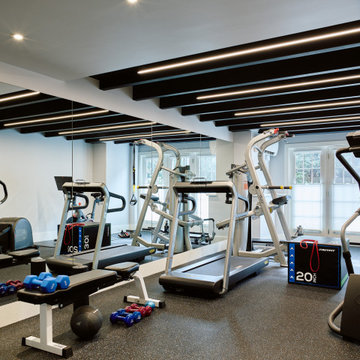
The home gym was created in a previously unfinished basement area. With the on grade appeal, the wall of French doors floods the space with light. The rubber floor is the perfect material for working out on the extensive professional cardio and weight equipment. There is also room for yoga and stretching. Two walls of mirror, LED lighting and an independent HVAC system help it to rival a pro gym.
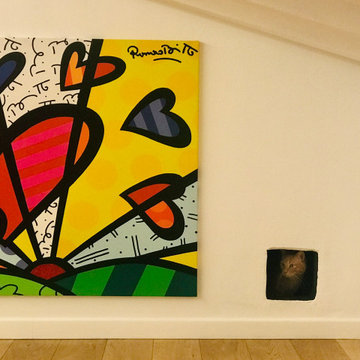
Immagine di una piccola palestra multiuso minimal con pareti bianche, parquet chiaro e travi a vista
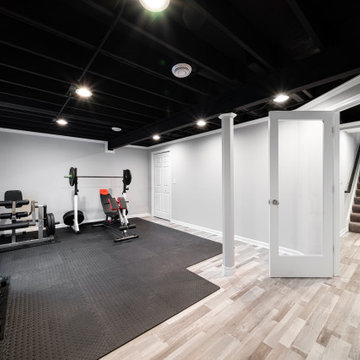
Custom home gym with space for multi-use & activities.
Immagine di una palestra multiuso design con pareti beige, pavimento in vinile e travi a vista
Immagine di una palestra multiuso design con pareti beige, pavimento in vinile e travi a vista
Get Inspired in a better space for workout.
Esempio di una piccola sala pesi industriale con pareti beige, pavimento in cemento, pavimento beige e travi a vista
Esempio di una piccola sala pesi industriale con pareti beige, pavimento in cemento, pavimento beige e travi a vista

Esempio di un campo sportivo coperto country con pareti marroni, parquet chiaro, pavimento beige, travi a vista, soffitto a volta e soffitto in legno

Lower Level gym area features white oak walls, polished concrete floors, and large, black-framed windows - Scandinavian Modern Interior - Indianapolis, IN - Trader's Point - Architect: HAUS | Architecture For Modern Lifestyles - Construction Manager: WERK | Building Modern - Christopher Short + Paul Reynolds - Photo: HAUS | Architecture
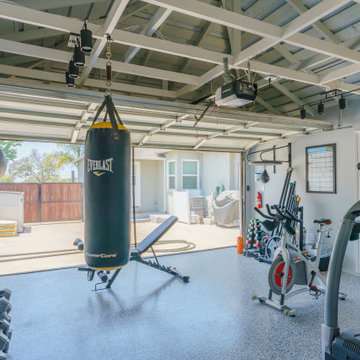
We turned this detached garage into an awesome home gym setup! We changed the flooring into an epoxy floor, perfect for traction! We changed the garage door, added a ceiling frame, installed an A/C unit, and painted the garage. We also integrated an awesome sound system, clock, and tv. Contact us today to set up your free in-home estimate.

Walls are removed and a small bedroom is converted into an exercise room with mirror walls, ballet bar, yoga space and plenty of room for fitness equipment.

Custom home gym with space for multi-use & activities.
Idee per una palestra multiuso contemporanea con pareti beige, pavimento in vinile e travi a vista
Idee per una palestra multiuso contemporanea con pareti beige, pavimento in vinile e travi a vista
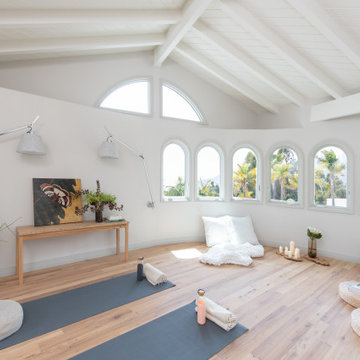
Designed for rest and rejuvenation, the wellness room takes advantage of sweeping ocean views and ample natural lighting. Adjustable lighting with custom linen shades can easily accommodate a variety of uses and lighting needs for the space. A wooden bench made by a local artisan displays fresh flowers, favorite books, and art by Karen Sikie for a calming, nature-inspired backdrop for yoga or meditation.
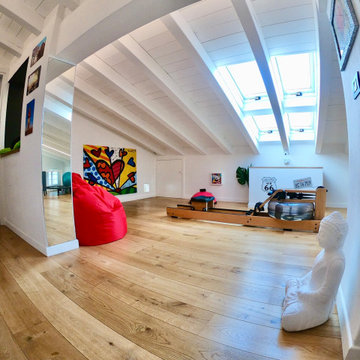
Idee per una piccola palestra multiuso design con pareti bianche, parquet chiaro e travi a vista
135 Foto di palestre in casa con soffitto a cassettoni e travi a vista
1
