186 Foto di palestre in casa con pavimento multicolore e pavimento rosso
Filtra anche per:
Budget
Ordina per:Popolari oggi
41 - 60 di 186 foto
1 di 3
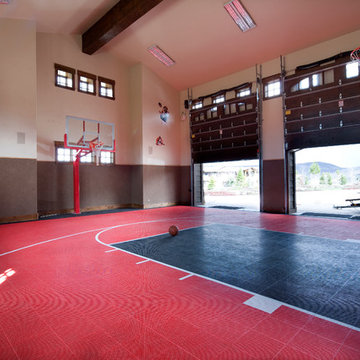
Photo Credit: Mitch Allen Photography
Ispirazione per un grande campo sportivo coperto tradizionale con pareti multicolore e pavimento rosso
Ispirazione per un grande campo sportivo coperto tradizionale con pareti multicolore e pavimento rosso
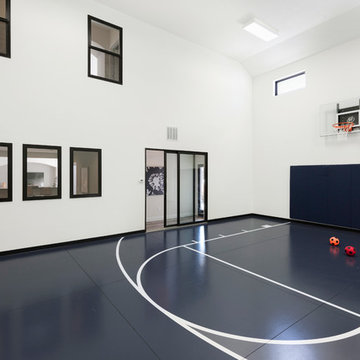
Sport court in Minnetonka Country Club.
Photo by Spacecrafting
Immagine di un ampio campo sportivo coperto classico con pareti bianche e pavimento multicolore
Immagine di un ampio campo sportivo coperto classico con pareti bianche e pavimento multicolore
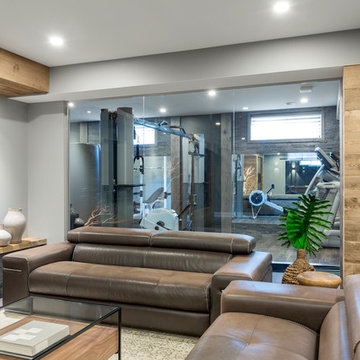
The lounge area is in the center of the space and can be seen from all corners of the basement. The stacked stone ledge with barn board cap helps to balance out the barn board clad bulkhead above as well as the barn board clad archway leading into the fitness room.
The expansive custom glass wall between the two spaces creates a sense of delineation while also allowing natural light to carry through. It also breaks up the use of rustic materials and brings through a clean, polished aesthetic.
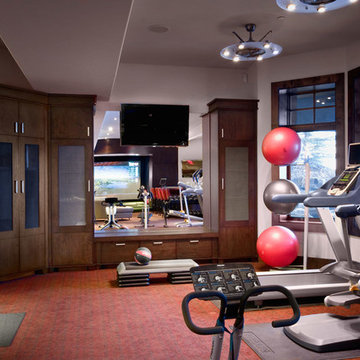
Doug Burke Photography
Immagine di una grande sala pesi stile americano con pareti bianche, moquette e pavimento rosso
Immagine di una grande sala pesi stile americano con pareti bianche, moquette e pavimento rosso
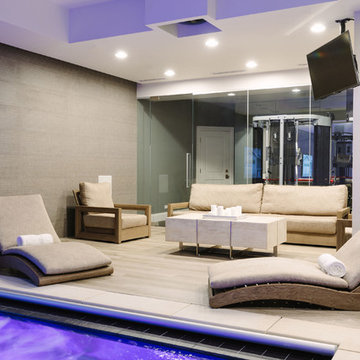
Photo Credit:
Aimée Mazzenga
Foto di un'ampia palestra multiuso classica con pareti multicolore, pavimento in gres porcellanato e pavimento multicolore
Foto di un'ampia palestra multiuso classica con pareti multicolore, pavimento in gres porcellanato e pavimento multicolore
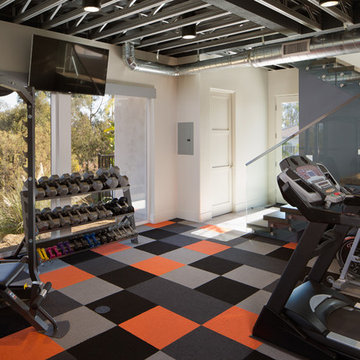
Jim Brady
Ispirazione per una piccola sala pesi minimalista con pareti bianche, moquette e pavimento multicolore
Ispirazione per una piccola sala pesi minimalista con pareti bianche, moquette e pavimento multicolore
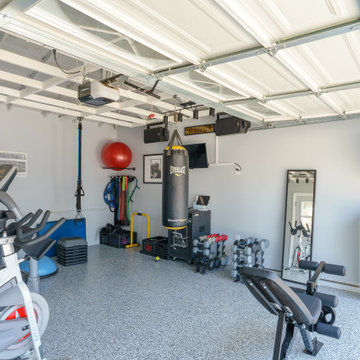
We turned this detached garage into an awesome home gym setup! We changed the flooring into an epoxy floor, perfect for traction! We changed the garage door, added a ceiling frame, installed an A/C unit, and painted the garage. We also integrated an awesome sound system, clock, and tv. Contact us today to set up your free in-home estimate.
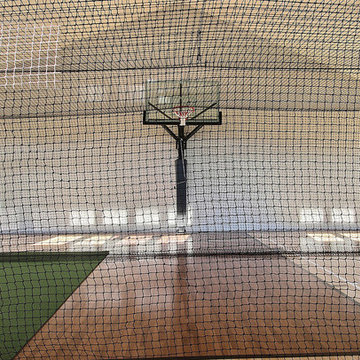
Inspired by the majesty of the Northern Lights and this family's everlasting love for Disney, this home plays host to enlighteningly open vistas and playful activity. Like its namesake, the beloved Sleeping Beauty, this home embodies family, fantasy and adventure in their truest form. Visions are seldom what they seem, but this home did begin 'Once Upon a Dream'. Welcome, to The Aurora.
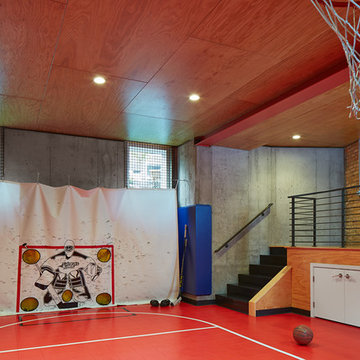
Susan Gilmore Photography/
BeDe Design, Interior Design/
MA Peterson Design Build
Idee per un campo sportivo coperto minimal con pavimento rosso
Idee per un campo sportivo coperto minimal con pavimento rosso
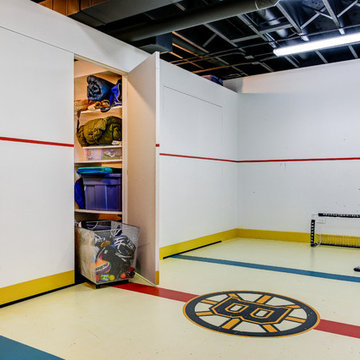
Focus-Pocus.biz
Immagine di una palestra in casa tradizionale con pareti bianche e pavimento multicolore
Immagine di una palestra in casa tradizionale con pareti bianche e pavimento multicolore
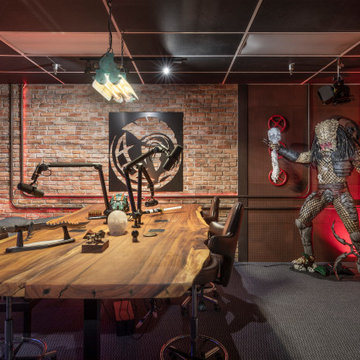
Ispirazione per una piccola palestra multiuso industriale con pareti rosse, moquette, pavimento multicolore e soffitto ribassato
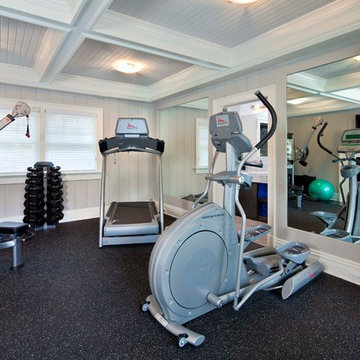
Steven Mueller Architects, LLC is a principle-based architectural firm located in the heart of Greenwich. The firm’s work exemplifies a personal commitment to achieving the finest architectural expression through a cooperative relationship with the client. Each project is designed to enhance the lives of the occupants by developing practical, dynamic and creative solutions. The firm has received recognition for innovative architecture providing for maximum efficiency and the highest quality of service.
Photo: © Jim Fiora Studio LLC
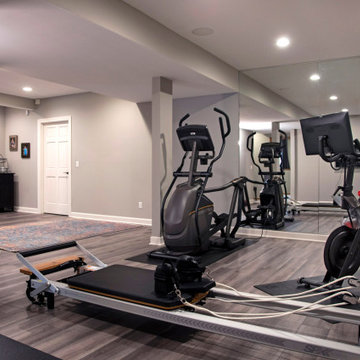
This home gym has all you need for a great workout.
Idee per una palestra multiuso chic di medie dimensioni con pareti beige, pavimento in vinile e pavimento multicolore
Idee per una palestra multiuso chic di medie dimensioni con pareti beige, pavimento in vinile e pavimento multicolore
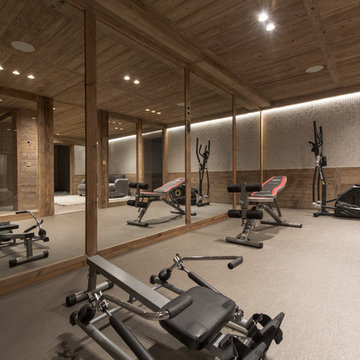
Salle de sport
/ Réalisation et conception par Refuge
/ Daniel Durand photographe
Ispirazione per una grande palestra multiuso stile rurale con pareti marroni, pavimento in linoleum e pavimento multicolore
Ispirazione per una grande palestra multiuso stile rurale con pareti marroni, pavimento in linoleum e pavimento multicolore
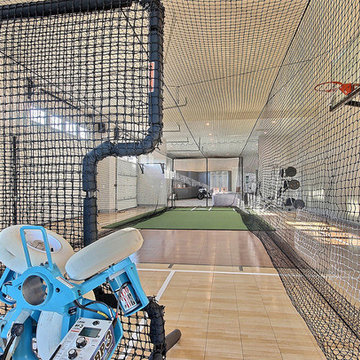
Inspired by the majesty of the Northern Lights and this family's everlasting love for Disney, this home plays host to enlighteningly open vistas and playful activity. Like its namesake, the beloved Sleeping Beauty, this home embodies family, fantasy and adventure in their truest form. Visions are seldom what they seem, but this home did begin 'Once Upon a Dream'. Welcome, to The Aurora.
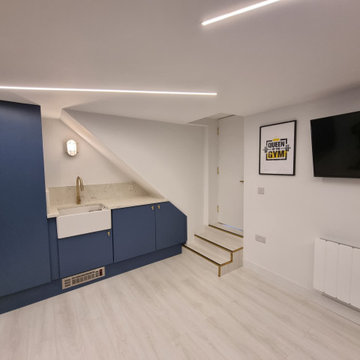
This kitchen unit contains a brass tap and brass water proof wall light and modern artwork with an inspiring quote "queen of the gym". The three steps leading up to the main house are covered with contemporary laminate flooring and the edges finished off with brass profiles.
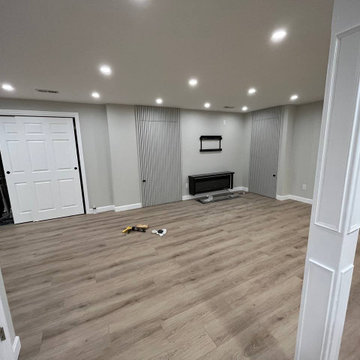
Once an unfinished space, the basement at 693 Main St, Acton, MA, was transformed into a functional living area by Sun Shore Construction in 2022. This project is a testament to our commitment to turning underutilized spaces into beautiful, functional areas that meet our clients' needs.
The story began with a basement that was just a bare structure. Our first step was to correct and complete the framing work, laying a solid foundation for the transformation that was about to take place.
Next, we tackled the electrical work, installing two separate wires connected to the electrical panel with two breakers. We strategically placed recessed lighting and power outlets to ensure the space was well-lit and functional.
Insulation was installed as needed, ensuring the basement would be energy-efficient and comfortable. Drywall was then installed on the ceiling and walls, and ceiling vents were added to connect to the existing AC vent pipe.
The plastering, sanding, and painting of the ceiling and walls were done meticulously, creating a smooth, professional finish. We then installed premium vinyl plank flooring throughout the entire area, adding warmth and style to the space.
Finishing touches included the installation of mouldings, doors, baseboards, and a railing for the stair. We also painted the stair risers white and installed new thresholds.
Finally, we created a framed storage area under the stair with a door for easy access, making sure no space was wasted.
This project showcases our dedication to quality workmanship and attention to detail. We transformed an unused space into a functional and aesthetically pleasing area that the homeowners can enjoy for years to come.
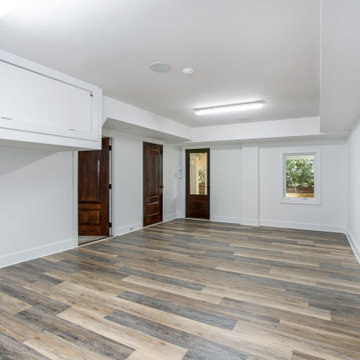
Home gym/yoga studio with indestructible materials. Leads to the ground floor outdoor living room and into separate his and hers garages. Just outside the door is the Ocean and an outdoor shower. True serenity.
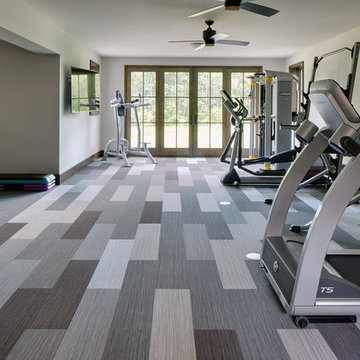
Hendel Homes
Landmark Photography
Esempio di una grande palestra multiuso bohémian con pareti beige, moquette e pavimento multicolore
Esempio di una grande palestra multiuso bohémian con pareti beige, moquette e pavimento multicolore
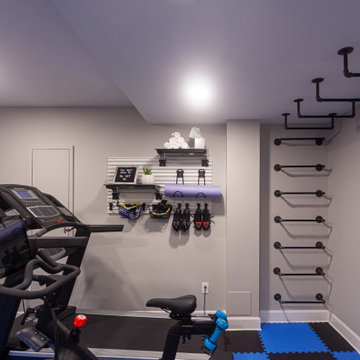
What a great place to enjoy a family movie or perform on a stage! The ceiling lights move to the beat of the music and the curtain open and closes. Then move to the other side of the basement to the wet bar and snack area and game room with a beautiful salt water fish tank.
186 Foto di palestre in casa con pavimento multicolore e pavimento rosso
3