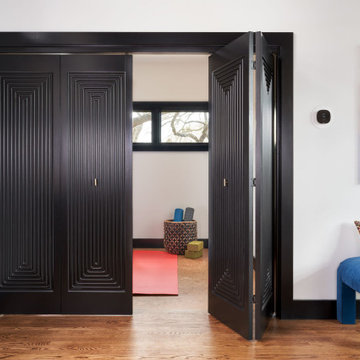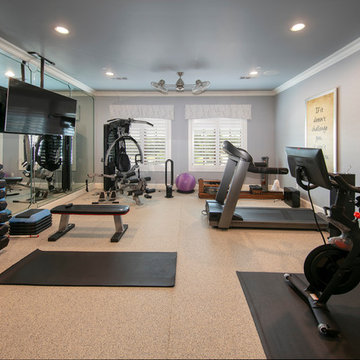251 Foto di palestre in casa con pavimento in legno verniciato e pavimento in sughero
Filtra anche per:
Budget
Ordina per:Popolari oggi
41 - 60 di 251 foto
1 di 3
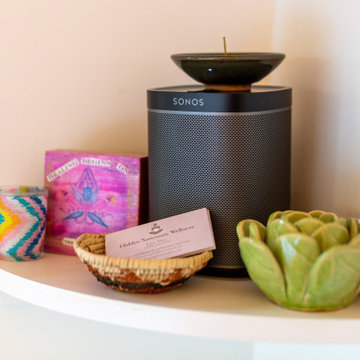
Former two car garage conversion to energy efficient and light filled yoga studio.
Immagine di uno studio yoga contemporaneo di medie dimensioni con pareti bianche, pavimento in sughero e pavimento marrone
Immagine di uno studio yoga contemporaneo di medie dimensioni con pareti bianche, pavimento in sughero e pavimento marrone
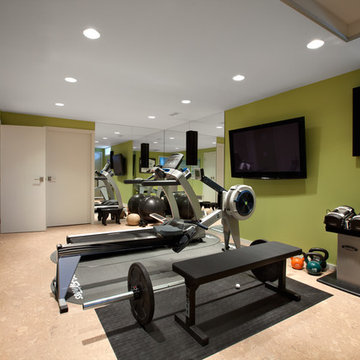
CCI Renovations/North Vancouver/Photos - Ema Peter
Featured on the cover of the June/July 2012 issue of Homes and Living magazine this interpretation of mid century modern architecture wow's you from every angle. The name of the home was coined "L'Orange" from the homeowners love of the colour orange and the ingenious ways it has been integrated into the design.

Immagine di una grande palestra multiuso tradizionale con pareti grigie, pavimento in sughero e pavimento nero
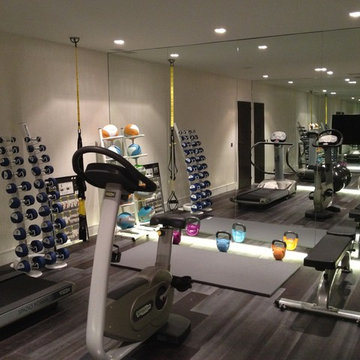
Idee per una palestra multiuso minimal di medie dimensioni con pareti beige, pavimento in legno verniciato e pavimento grigio
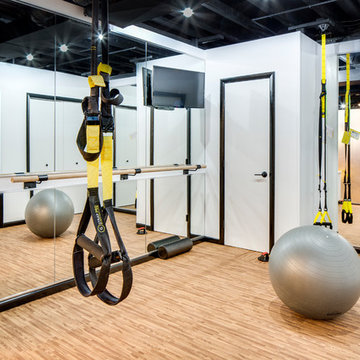
LUXUDIO
Foto di una piccola palestra multiuso industriale con pareti bianche e pavimento in sughero
Foto di una piccola palestra multiuso industriale con pareti bianche e pavimento in sughero
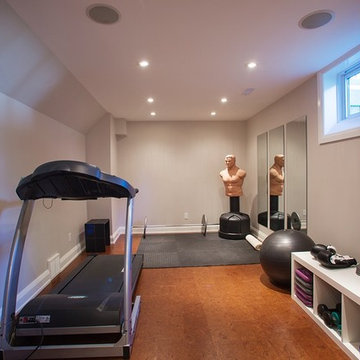
Ispirazione per una palestra multiuso tradizionale di medie dimensioni con pareti grigie e pavimento in sughero
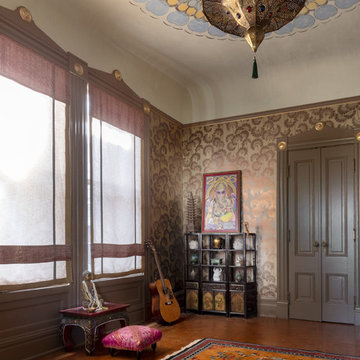
Yoga Room
David D. Livingston
Immagine di uno studio yoga mediterraneo di medie dimensioni con pareti multicolore, pavimento in sughero e pavimento marrone
Immagine di uno studio yoga mediterraneo di medie dimensioni con pareti multicolore, pavimento in sughero e pavimento marrone
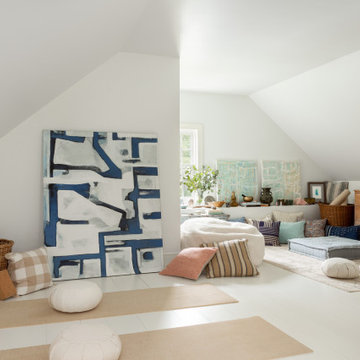
Immagine di uno studio yoga country con pareti bianche, pavimento in legno verniciato e pavimento bianco
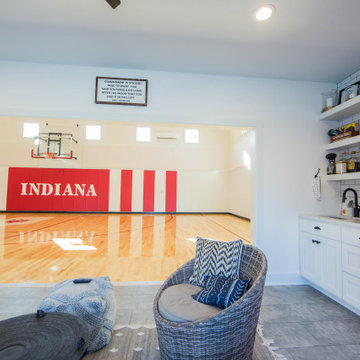
The lower level gather place is perfect for watching the action on the court or taking a half-time break.
Esempio di un ampio campo sportivo coperto classico con pareti bianche, pavimento in legno verniciato, pavimento multicolore e soffitto a volta
Esempio di un ampio campo sportivo coperto classico con pareti bianche, pavimento in legno verniciato, pavimento multicolore e soffitto a volta
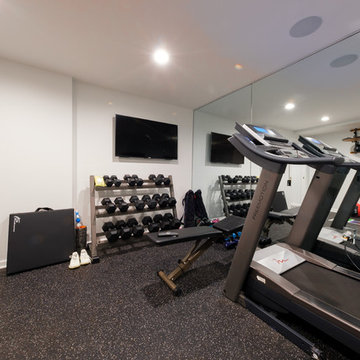
In the basement, we installed a new home gym, with a rubber floor and full-length wall mirrors. We also installed new carpeting throughout the basement and painted.
We gutted and renovated this entire modern Colonial home in Bala Cynwyd, PA. Introduced to the homeowners through the wife’s parents, we updated and expanded the home to create modern, clean spaces for the family. Highlights include converting the attic into completely new third floor bedrooms and a bathroom; a light and bright gray and white kitchen featuring a large island, white quartzite counters and Viking stove and range; a light and airy master bath with a walk-in shower and soaking tub; and a new exercise room in the basement.
Rudloff Custom Builders has won Best of Houzz for Customer Service in 2014, 2015 2016, 2017 and 2019. We also were voted Best of Design in 2016, 2017, 2018, 2019 which only 2% of professionals receive. Rudloff Custom Builders has been featured on Houzz in their Kitchen of the Week, What to Know About Using Reclaimed Wood in the Kitchen as well as included in their Bathroom WorkBook article. We are a full service, certified remodeling company that covers all of the Philadelphia suburban area. This business, like most others, developed from a friendship of young entrepreneurs who wanted to make a difference in their clients’ lives, one household at a time. This relationship between partners is much more than a friendship. Edward and Stephen Rudloff are brothers who have renovated and built custom homes together paying close attention to detail. They are carpenters by trade and understand concept and execution. Rudloff Custom Builders will provide services for you with the highest level of professionalism, quality, detail, punctuality and craftsmanship, every step of the way along our journey together.
Specializing in residential construction allows us to connect with our clients early in the design phase to ensure that every detail is captured as you imagined. One stop shopping is essentially what you will receive with Rudloff Custom Builders from design of your project to the construction of your dreams, executed by on-site project managers and skilled craftsmen. Our concept: envision our client’s ideas and make them a reality. Our mission: CREATING LIFETIME RELATIONSHIPS BUILT ON TRUST AND INTEGRITY.
Photo Credit: JMB Photoworks
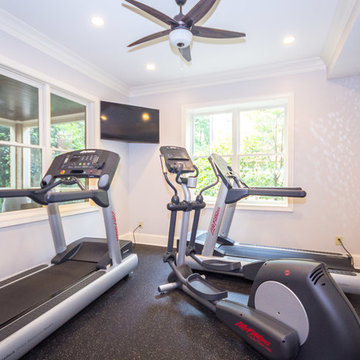
Zach Rubin
Immagine di una piccola palestra multiuso contemporanea con pareti grigie e pavimento in sughero
Immagine di una piccola palestra multiuso contemporanea con pareti grigie e pavimento in sughero
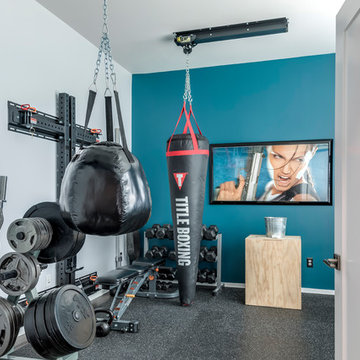
Rachael Ann Photography
Foto di una sala pesi minimalista di medie dimensioni con pareti blu, pavimento in sughero e pavimento nero
Foto di una sala pesi minimalista di medie dimensioni con pareti blu, pavimento in sughero e pavimento nero
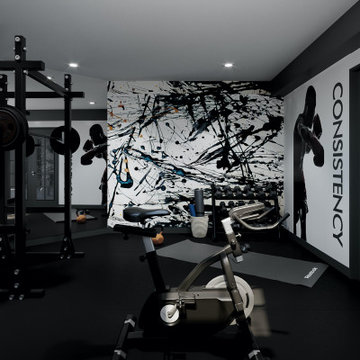
This new basement design starts The Bar design features crystal pendant lights in addition to the standard recessed lighting to create the perfect ambiance when sitting in the napa beige upholstered barstools. The beautiful quartzite countertop is outfitted with a stainless-steel sink and faucet and a walnut flip top area. The Screening and Pool Table Area are sure to get attention with the delicate Swarovski Crystal chandelier and the custom pool table. The calming hues of blue and warm wood tones create an inviting space to relax on the sectional sofa or the Love Sac bean bag chair for a movie night. The Sitting Area design, featuring custom leather upholstered swiveling chairs, creates a space for comfortable relaxation and discussion around the Capiz shell coffee table. The wall sconces provide a warm glow that compliments the natural wood grains in the space. The Bathroom design contrasts vibrant golds with cool natural polished marbles for a stunning result. By selecting white paint colors with the marble tiles, it allows for the gold features to really shine in a room that bounces light and feels so calming and clean. Lastly the Gym includes a fold back, wall mounted power rack providing the option to have more floor space during your workouts. The walls of the Gym are covered in full length mirrors, custom murals, and decals to keep you motivated and focused on your form.
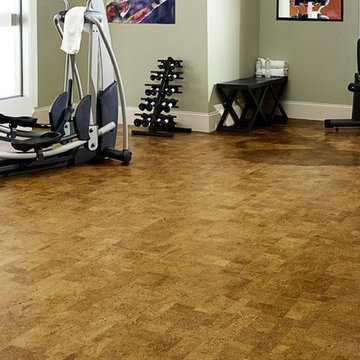
By Design I WANT THAT Wednesday feature of the week . . .CORK - it's not just for wine bottles anymore! Looking for flooring for your new home or remodel? Want something that is soft on your feet and back, sustainable AND beautiful? Go CORK! Perfect for kid's playrooms - dramatic for a powder bath - warmer on your feet than tile (which is nice if you run around barefoot like I do). Check out these EIGHT photos for ideas on where to incorporate cork in your home!
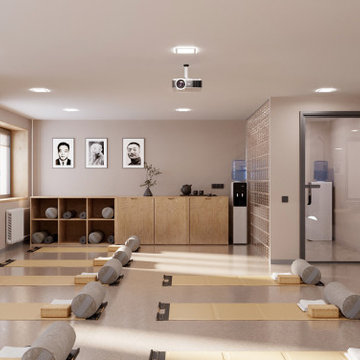
Interior design of Thai-Chi school. Location Kiev, Ukraine. From start to finish.
We made flor plan replanning lpan 3D visualization and found all materials to realisation the project.
It was made in a 2 mounth ( from 1 visit till final decoration).
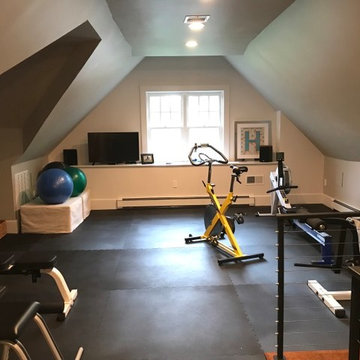
Esempio di una sala pesi tradizionale di medie dimensioni con pareti multicolore, pavimento in sughero e pavimento nero
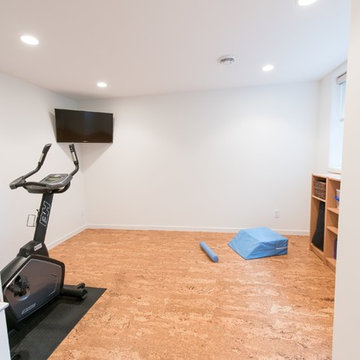
Homeowners wanted to move workout room from main level to lower level. A window was added to increase light. Cork floors are known for their cushioning and environmentally friendly aspects. Photo by John Swee of Dodge Creative
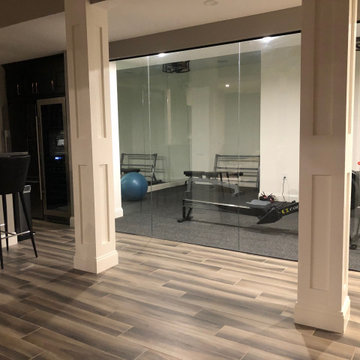
Immagine di una sala pesi design con pareti bianche, pavimento in sughero e pavimento nero
251 Foto di palestre in casa con pavimento in legno verniciato e pavimento in sughero
3
