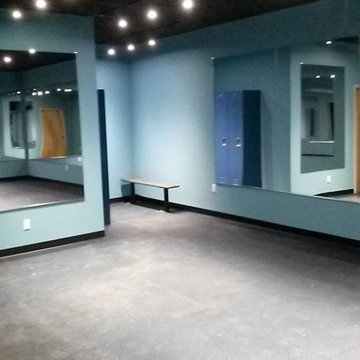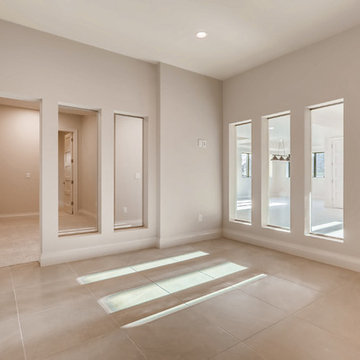298 Foto di palestre in casa con pavimento in legno verniciato e pavimento in cemento
Filtra anche per:
Budget
Ordina per:Popolari oggi
121 - 140 di 298 foto
1 di 3
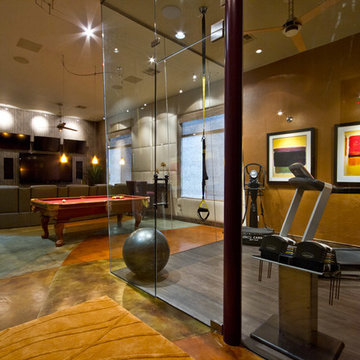
Jack London Photography
Esempio di una palestra in casa chic con pavimento in cemento
Esempio di una palestra in casa chic con pavimento in cemento
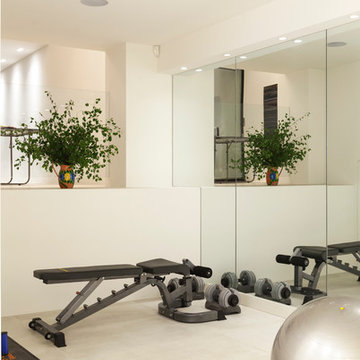
In addition to the gym area (with steam room) and all-important state-of-the-art home cinema, the lower-ground floor and basement offers flexible zones for entertaining, with a games room that’s perfect for kids. An internal courtyard / atrium with double-height space delivers a further sense of Zen to the property
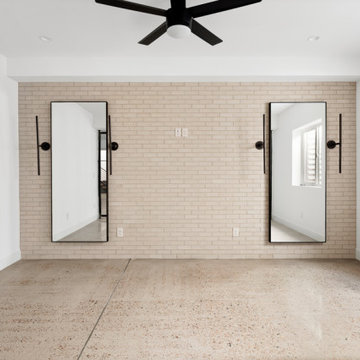
Foto di una palestra multiuso industriale con pareti bianche, pavimento in cemento e pavimento grigio
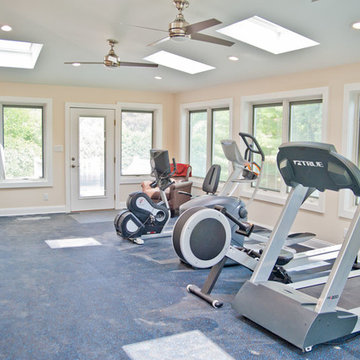
Another view of the exercise room.
Foto di una grande palestra multiuso design con pareti bianche e pavimento in cemento
Foto di una grande palestra multiuso design con pareti bianche e pavimento in cemento
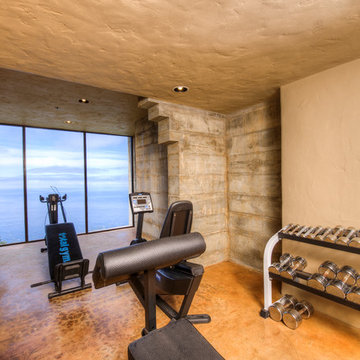
Breathtaking views of the incomparable Big Sur Coast, this classic Tuscan design of an Italian farmhouse, combined with a modern approach creates an ambiance of relaxed sophistication for this magnificent 95.73-acre, private coastal estate on California’s Coastal Ridge. Five-bedroom, 5.5-bath, 7,030 sq. ft. main house, and 864 sq. ft. caretaker house over 864 sq. ft. of garage and laundry facility. Commanding a ridge above the Pacific Ocean and Post Ranch Inn, this spectacular property has sweeping views of the California coastline and surrounding hills. “It’s as if a contemporary house were overlaid on a Tuscan farm-house ruin,” says decorator Craig Wright who created the interiors. The main residence was designed by renowned architect Mickey Muenning—the architect of Big Sur’s Post Ranch Inn, —who artfully combined the contemporary sensibility and the Tuscan vernacular, featuring vaulted ceilings, stained concrete floors, reclaimed Tuscan wood beams, antique Italian roof tiles and a stone tower. Beautifully designed for indoor/outdoor living; the grounds offer a plethora of comfortable and inviting places to lounge and enjoy the stunning views. No expense was spared in the construction of this exquisite estate.
Presented by Olivia Hsu Decker
+1 415.720.5915
+1 415.435.1600
Decker Bullock Sotheby's International Realty
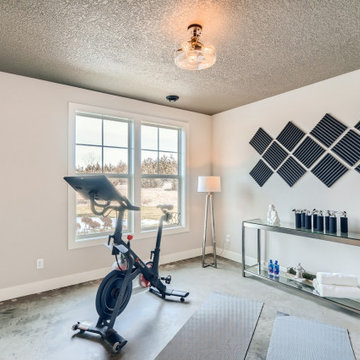
Immagine di una palestra multiuso eclettica di medie dimensioni con pareti bianche, pavimento in cemento e pavimento grigio
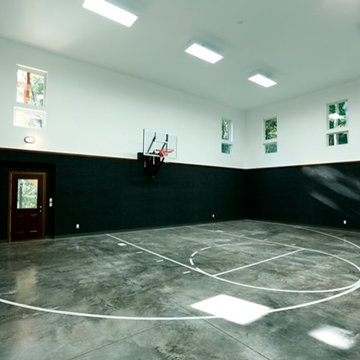
Ispirazione per un grande campo sportivo coperto stile rurale con pareti multicolore e pavimento in cemento
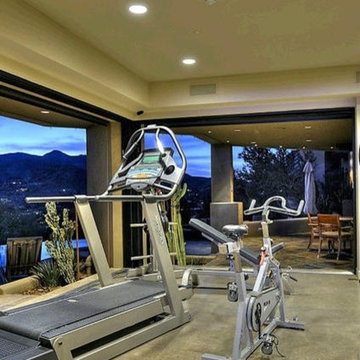
Esempio di una sala pesi design di medie dimensioni con pareti beige e pavimento in cemento
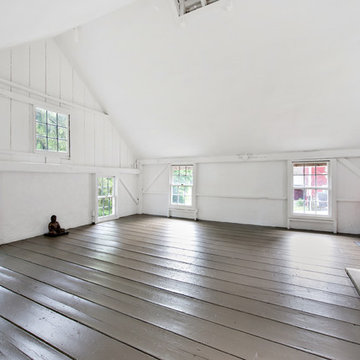
Anthony Acocella
Idee per un grande studio yoga country con pareti bianche, pavimento in legno verniciato e pavimento grigio
Idee per un grande studio yoga country con pareti bianche, pavimento in legno verniciato e pavimento grigio
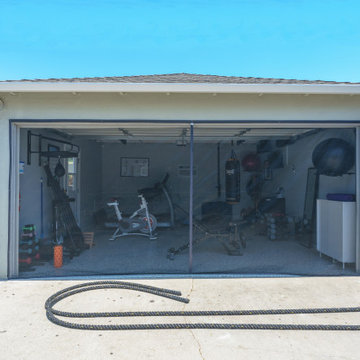
We turned this detached garage into an awesome home gym setup! We changed the flooring into an epoxy floor, perfect for traction! We changed the garage door, added a ceiling frame, installed an A/C unit, and painted the garage. We also integrated an awesome sound system, clock, and tv. Contact us today to set up your free in-home estimate.
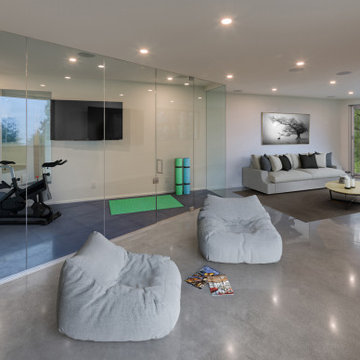
The distinctive triangular shaped design of the Bayridge Residence was driven by the difficult steep sloped site, restrictive municipal bylaws and environmental setbacks. The design concept was to create a dramatic house built into the slope that presented as a single story on the street, while opening up to the view on the slope side. A self-contained infinity pool is accessed through the walk-out basement, providing amazing views of the Vancouver harbour.
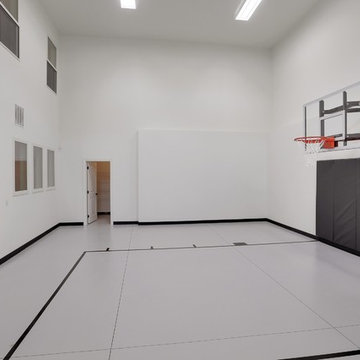
Indoor half basketball court.
Photography by Spacecrafting
Immagine di un grande campo sportivo coperto chic con pareti bianche e pavimento in cemento
Immagine di un grande campo sportivo coperto chic con pareti bianche e pavimento in cemento
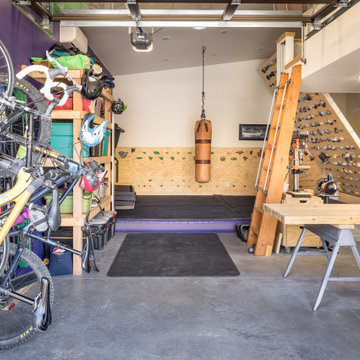
Esempio di una parete da arrampicata di medie dimensioni con pareti bianche, pavimento in cemento e soffitto a volta
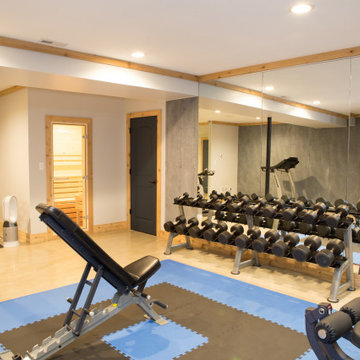
Home gym in Barrington basement.
Idee per un'ampia sala pesi classica con pareti bianche, pavimento in cemento e pavimento grigio
Idee per un'ampia sala pesi classica con pareti bianche, pavimento in cemento e pavimento grigio
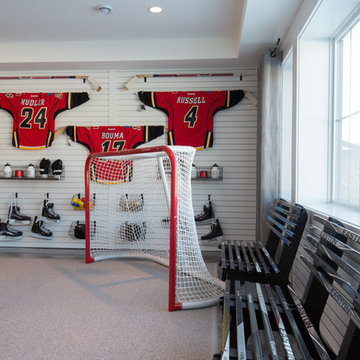
Adrian Shellard
Esempio di una grande palestra multiuso contemporanea con pareti bianche e pavimento in cemento
Esempio di una grande palestra multiuso contemporanea con pareti bianche e pavimento in cemento
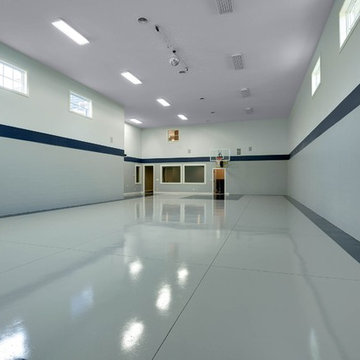
Immagine di un campo sportivo coperto country con pareti blu e pavimento in cemento
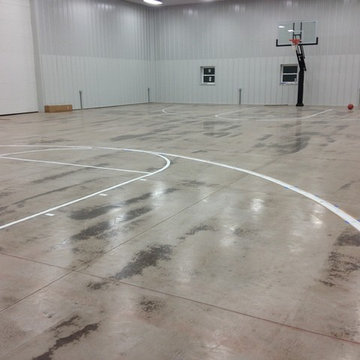
Brian installed the Pro Dunk Platinum Basketball Systems at the facility on its striped concrete full court. The dimensions of the full court are 60 feet wide and 80 feet deep. The facility is located in Greenfield, Ohio. This is a Pro Dunk Platinum Basketball System that was purchased in July of 2012. It was installed on a 60 ft wide by a 80 ft deep playing area in Greenfield, OH. Browse all of Brian B's photos navigate to: http://www.produnkhoops.com/photos/albums/brian-60x80-pro-dunk-platinum-basketball-system-662/
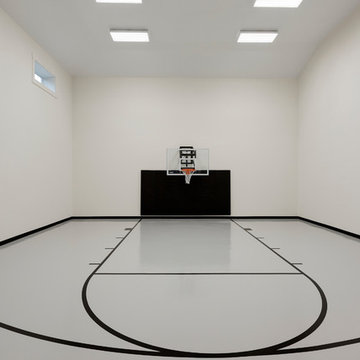
Another beautiful game court featuring white knight gray floor coating with black game lines, black wall pad, and a 60" adjustable hoop. Twin Cities Spring Parade of Homes #50.
298 Foto di palestre in casa con pavimento in legno verniciato e pavimento in cemento
7
