757 Foto di palestre in casa con pavimento in legno massello medio e pavimento in gres porcellanato
Filtra anche per:
Budget
Ordina per:Popolari oggi
141 - 160 di 757 foto
1 di 3
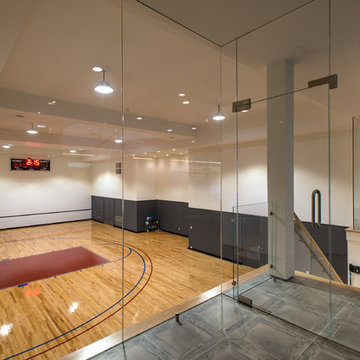
Ispirazione per un campo sportivo coperto design con pareti bianche e pavimento in legno massello medio

Architect: Teal Architecture
Builder: Nicholson Company
Interior Designer: D for Design
Photographer: Josh Bustos Photography
Idee per una grande palestra multiuso minimal con pareti bianche, pavimento in legno massello medio e pavimento beige
Idee per una grande palestra multiuso minimal con pareti bianche, pavimento in legno massello medio e pavimento beige
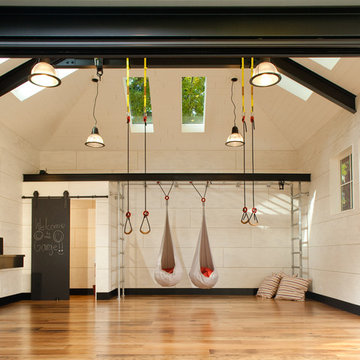
PHOTO: Andrew Buchanan
Idee per una palestra multiuso design con pareti bianche, pavimento in legno massello medio e pavimento marrone
Idee per una palestra multiuso design con pareti bianche, pavimento in legno massello medio e pavimento marrone
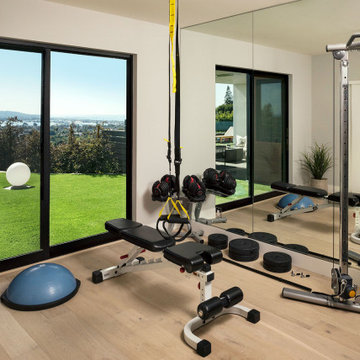
Immagine di una sala pesi stile marinaro di medie dimensioni con pareti beige, pavimento in legno massello medio e pavimento beige
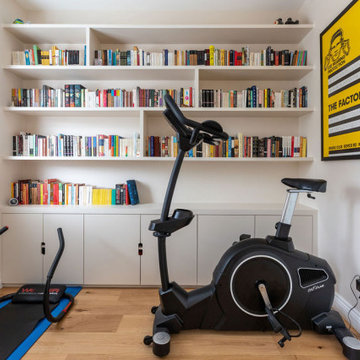
A compact room is used as a library, doubling up as a workout area. The extensive bespoke joinery has been designed to accommodate an extensive book collection. The walls and the ceiling colour has been changed to an off-white tone, eliminated from its old dull and dark look. The floor has been changed to wooden flooring, fitting with the overall style. Workout materials have been added to the space. The sockets have been changed with nickel faceplates.
Renovation by Absolute Project Management
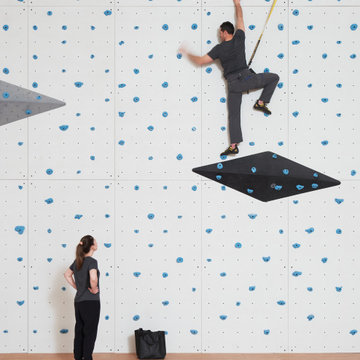
Esempio di un'ampia parete da arrampicata minimalista con pareti bianche, pavimento in legno massello medio e pavimento marrone
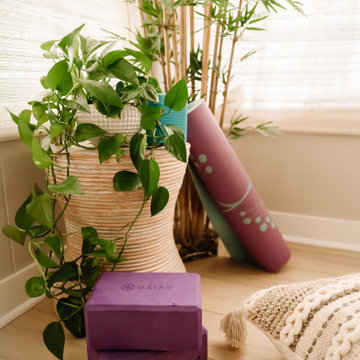
Project by Wiles Design Group. Their Cedar Rapids-based design studio serves the entire Midwest, including Iowa City, Dubuque, Davenport, and Waterloo, as well as North Missouri and St. Louis.
For more about Wiles Design Group, see here: https://wilesdesigngroup.com/
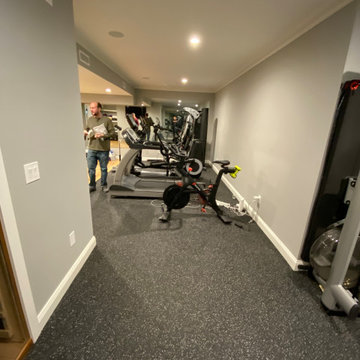
Foto di una sala pesi tradizionale di medie dimensioni con pareti grigie e pavimento in legno massello medio
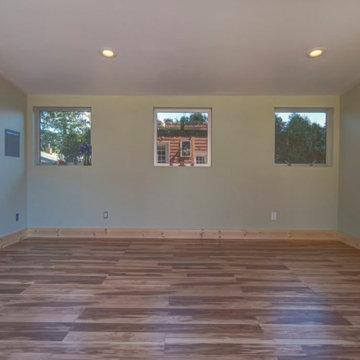
Foto di uno studio yoga moderno di medie dimensioni con pareti bianche, pavimento in legno massello medio e pavimento marrone
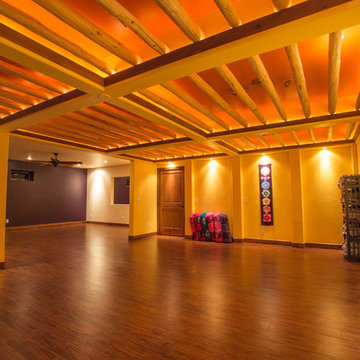
Immagine di un grande studio yoga stile rurale con pareti viola, pavimento in legno massello medio e pavimento marrone
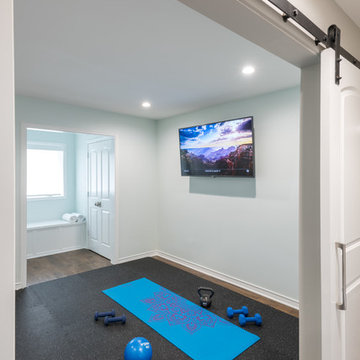
Michael Hunter
Foto di una palestra multiuso chic di medie dimensioni con pareti bianche, pavimento in legno massello medio e pavimento marrone
Foto di una palestra multiuso chic di medie dimensioni con pareti bianche, pavimento in legno massello medio e pavimento marrone
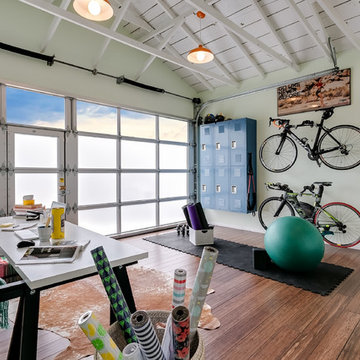
Katya Grozovskaya Photography
Foto di uno studio yoga design di medie dimensioni con pareti verdi, pavimento in legno massello medio e pavimento marrone
Foto di uno studio yoga design di medie dimensioni con pareti verdi, pavimento in legno massello medio e pavimento marrone
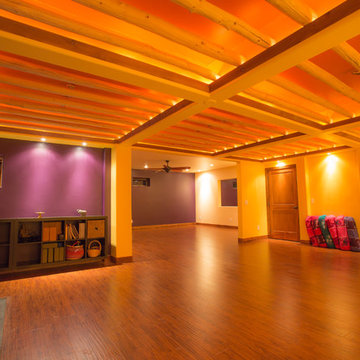
Foto di un grande studio yoga rustico con pareti viola, pavimento in legno massello medio e pavimento marrone
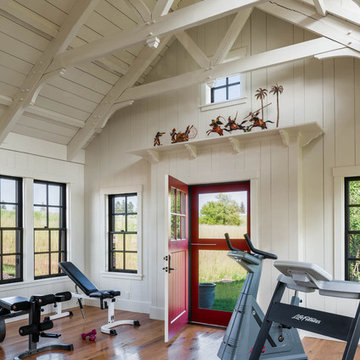
Esempio di una palestra in casa country con pareti bianche e pavimento in legno massello medio
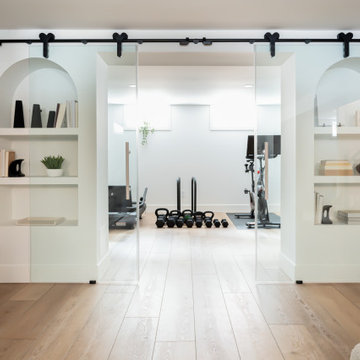
Esempio di una palestra multiuso nordica di medie dimensioni con pareti bianche e pavimento in legno massello medio
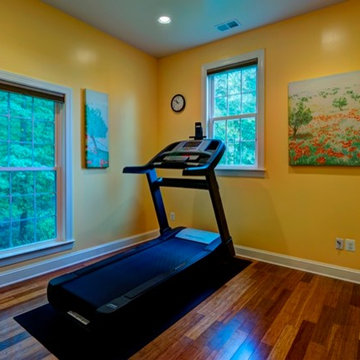
Ispirazione per una piccola palestra multiuso tradizionale con pareti gialle e pavimento in legno massello medio
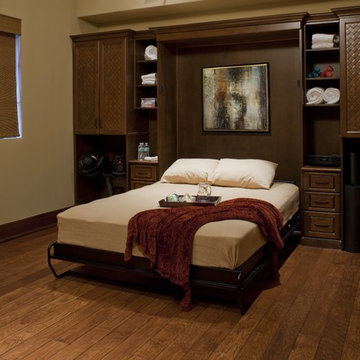
Ispirazione per una palestra multiuso classica di medie dimensioni con pareti beige e pavimento in legno massello medio
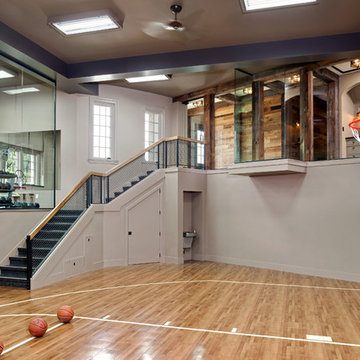
Photo by: Landmark Photography
Esempio di un campo sportivo coperto classico con pareti beige e pavimento in legno massello medio
Esempio di un campo sportivo coperto classico con pareti beige e pavimento in legno massello medio

Louisa, San Clemente Coastal Modern Architecture
The brief for this modern coastal home was to create a place where the clients and their children and their families could gather to enjoy all the beauty of living in Southern California. Maximizing the lot was key to unlocking the potential of this property so the decision was made to excavate the entire property to allow natural light and ventilation to circulate through the lower level of the home.
A courtyard with a green wall and olive tree act as the lung for the building as the coastal breeze brings fresh air in and circulates out the old through the courtyard.
The concept for the home was to be living on a deck, so the large expanse of glass doors fold away to allow a seamless connection between the indoor and outdoors and feeling of being out on the deck is felt on the interior. A huge cantilevered beam in the roof allows for corner to completely disappear as the home looks to a beautiful ocean view and Dana Point harbor in the distance. All of the spaces throughout the home have a connection to the outdoors and this creates a light, bright and healthy environment.
Passive design principles were employed to ensure the building is as energy efficient as possible. Solar panels keep the building off the grid and and deep overhangs help in reducing the solar heat gains of the building. Ultimately this home has become a place that the families can all enjoy together as the grand kids create those memories of spending time at the beach.
Images and Video by Aandid Media.
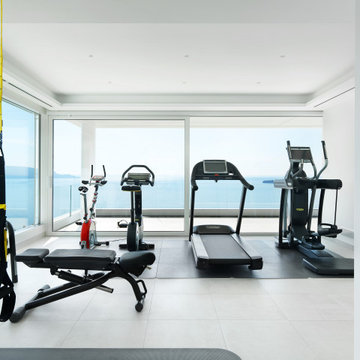
progetto di ristrutturazione villa sul Garda con apmpliamento, palestra con grande vetrata con vista sul lago, grandi finestre scorrevoli elettriche. Attrezzi Tehnogym
757 Foto di palestre in casa con pavimento in legno massello medio e pavimento in gres porcellanato
8