369 Foto di palestre in casa con pavimento in cemento e pavimento in gres porcellanato
Filtra anche per:
Budget
Ordina per:Popolari oggi
141 - 160 di 369 foto
1 di 3
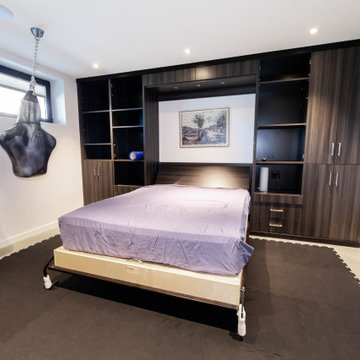
Ispirazione per una palestra multiuso design di medie dimensioni con pareti bianche, pavimento in cemento e pavimento grigio
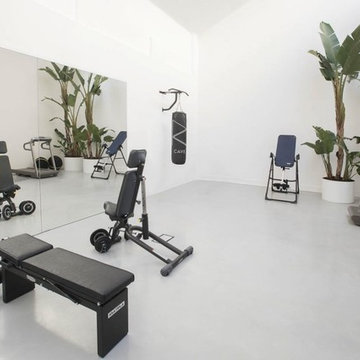
Esempio di una sala pesi industriale di medie dimensioni con pareti bianche, pavimento in cemento e pavimento grigio
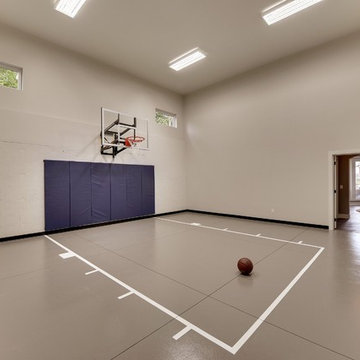
Home sport court with basket ball hoop.
Photography by Spacecrafting
Ispirazione per un grande campo sportivo coperto classico con pareti bianche e pavimento in cemento
Ispirazione per un grande campo sportivo coperto classico con pareti bianche e pavimento in cemento
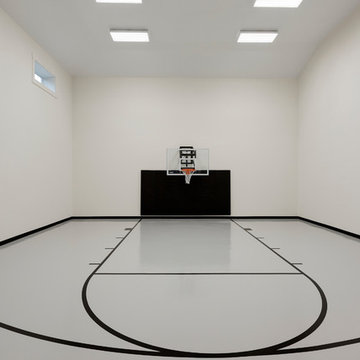
Another beautiful game court featuring white knight gray floor coating with black game lines, black wall pad, and a 60" adjustable hoop. Twin Cities Spring Parade of Homes #50.
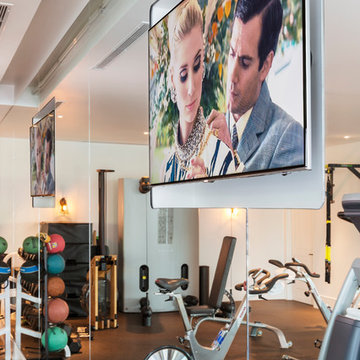
Idee per una grande sala pesi classica con pareti bianche, pavimento in cemento e pavimento marrone
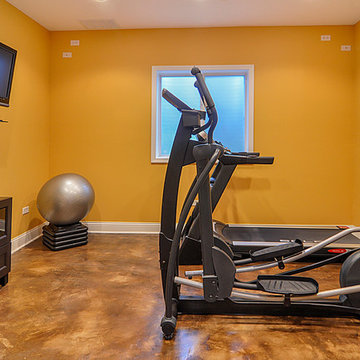
Rachael Ormond
Foto di una grande palestra in casa chic con pareti gialle e pavimento in cemento
Foto di una grande palestra in casa chic con pareti gialle e pavimento in cemento
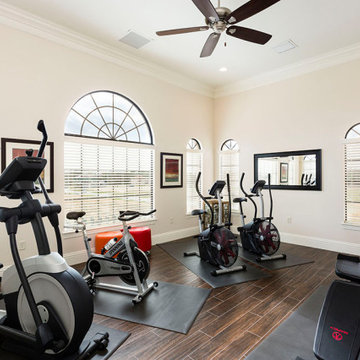
Landmark Custom Builder & Remodeling Reunion Resort Kissimmee FL 34747
Ispirazione per una palestra multiuso minimal di medie dimensioni con pareti beige, pavimento in gres porcellanato e pavimento marrone
Ispirazione per una palestra multiuso minimal di medie dimensioni con pareti beige, pavimento in gres porcellanato e pavimento marrone
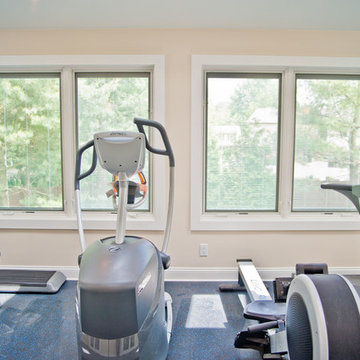
Another view of the exercise room focusing on the new Pella windows.
Immagine di una grande palestra multiuso minimal con pareti bianche e pavimento in cemento
Immagine di una grande palestra multiuso minimal con pareti bianche e pavimento in cemento
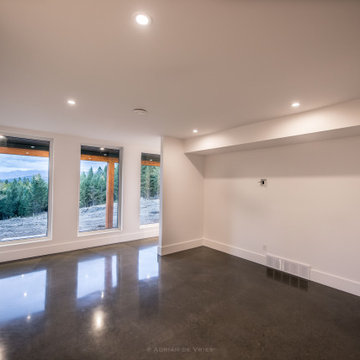
Immagine di una grande palestra in casa moderna con pareti bianche, pavimento in cemento e pavimento marrone
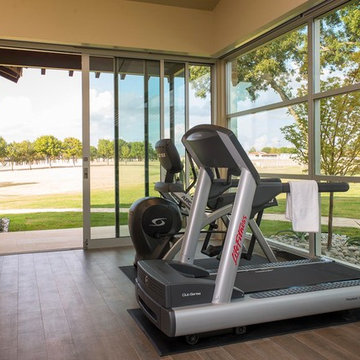
Danny Piassick
Esempio di una palestra multiuso moderna di medie dimensioni con pareti beige e pavimento in gres porcellanato
Esempio di una palestra multiuso moderna di medie dimensioni con pareti beige e pavimento in gres porcellanato
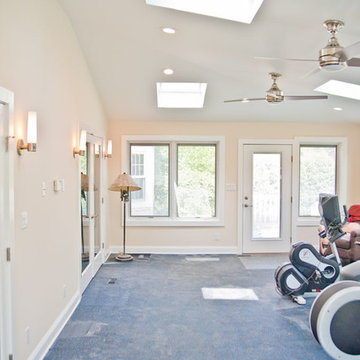
Another view of the exercise room.
Ispirazione per una grande palestra multiuso design con pareti bianche e pavimento in cemento
Ispirazione per una grande palestra multiuso design con pareti bianche e pavimento in cemento
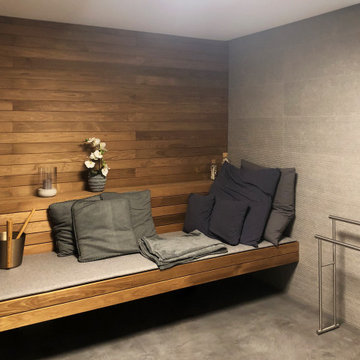
Ispirazione per un piccolo studio yoga minimalista con pareti grigie, pavimento in cemento e pavimento grigio
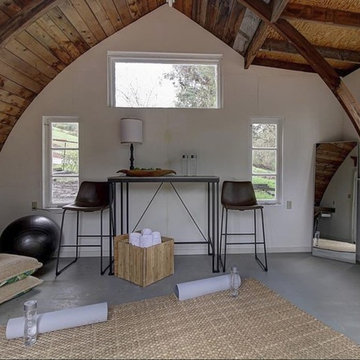
Ispirazione per uno studio yoga design di medie dimensioni con pareti bianche, pavimento in cemento e pavimento grigio
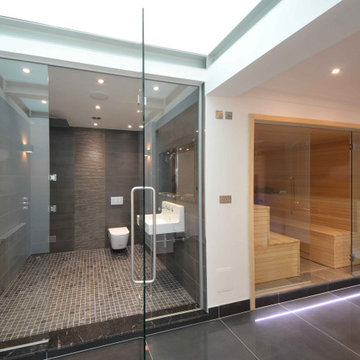
Bespoke Sauna & Wetroom
Esempio di una grande palestra multiuso moderna con pareti bianche, pavimento in gres porcellanato e pavimento grigio
Esempio di una grande palestra multiuso moderna con pareti bianche, pavimento in gres porcellanato e pavimento grigio
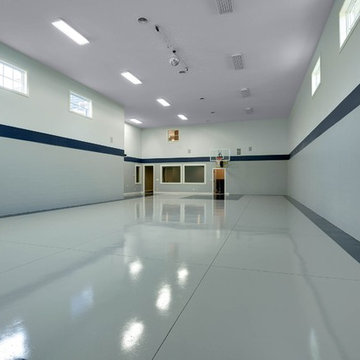
Immagine di un campo sportivo coperto country con pareti blu e pavimento in cemento
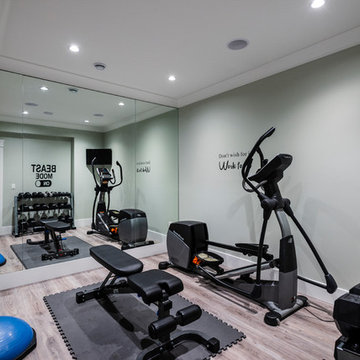
Foto di una sala pesi tradizionale di medie dimensioni con pareti grigie, pavimento in gres porcellanato e pavimento grigio
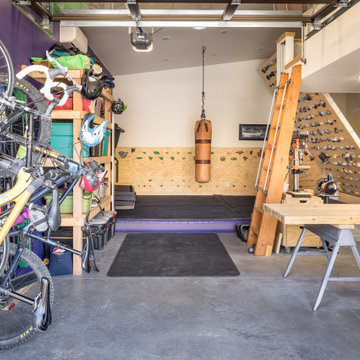
Esempio di una parete da arrampicata di medie dimensioni con pareti bianche, pavimento in cemento e soffitto a volta
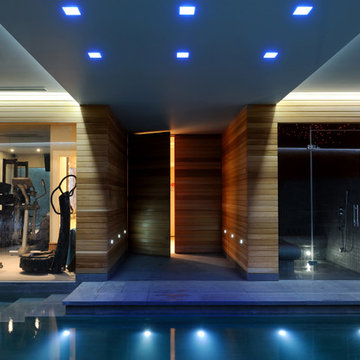
The generous proportions of this Victorian Villa allowed us to create an expansive family home for our clients. We retained and enhanced the traditional features and proportions of the original house then modernised its jumble of rear extensions to create contemporary spaces connected to the garden.
A full basement was formed beneath the property to add luxurious health facilities; a tranquil spa, swimming pool, sauna, steam room and gym. The basement spaces are lit with daylight from generous traditional front light wells and crisp glass floor lights.
The neglected attic was converted and connected to the rest of the home to provide a private master suite with double bathroom, his and hers dressing rooms, lounge and bedroom.
Photography by Jaap Oepkes
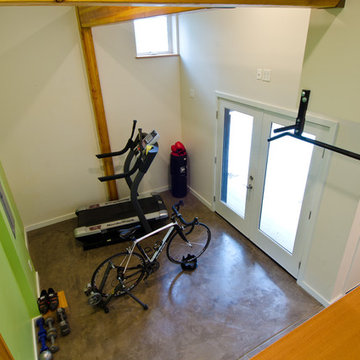
A Northwest Modern, 5-Star Builtgreen, energy efficient, panelized, custom residence using western red cedar for siding and soffits.
Photographs by Miguel Edwards
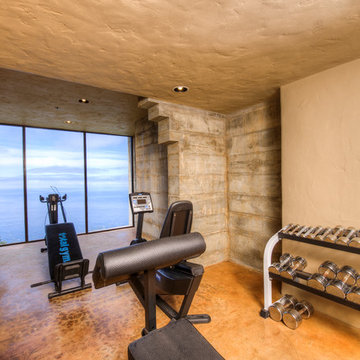
Breathtaking views of the incomparable Big Sur Coast, this classic Tuscan design of an Italian farmhouse, combined with a modern approach creates an ambiance of relaxed sophistication for this magnificent 95.73-acre, private coastal estate on California’s Coastal Ridge. Five-bedroom, 5.5-bath, 7,030 sq. ft. main house, and 864 sq. ft. caretaker house over 864 sq. ft. of garage and laundry facility. Commanding a ridge above the Pacific Ocean and Post Ranch Inn, this spectacular property has sweeping views of the California coastline and surrounding hills. “It’s as if a contemporary house were overlaid on a Tuscan farm-house ruin,” says decorator Craig Wright who created the interiors. The main residence was designed by renowned architect Mickey Muenning—the architect of Big Sur’s Post Ranch Inn, —who artfully combined the contemporary sensibility and the Tuscan vernacular, featuring vaulted ceilings, stained concrete floors, reclaimed Tuscan wood beams, antique Italian roof tiles and a stone tower. Beautifully designed for indoor/outdoor living; the grounds offer a plethora of comfortable and inviting places to lounge and enjoy the stunning views. No expense was spared in the construction of this exquisite estate.
Presented by Olivia Hsu Decker
+1 415.720.5915
+1 415.435.1600
Decker Bullock Sotheby's International Realty
369 Foto di palestre in casa con pavimento in cemento e pavimento in gres porcellanato
8