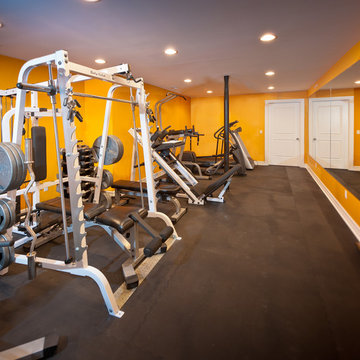1.180 Foto di palestre in casa con pavimento beige e pavimento nero
Filtra anche per:
Budget
Ordina per:Popolari oggi
81 - 100 di 1.180 foto
1 di 3

In transforming their Aspen retreat, our clients sought a departure from typical mountain decor. With an eclectic aesthetic, we lightened walls and refreshed furnishings, creating a stylish and cosmopolitan yet family-friendly and down-to-earth haven.
The gym area features wooden accents in equipment and a stylish accent wall, complemented by striking artwork, creating a harmonious blend of functionality and aesthetic appeal.
---Joe McGuire Design is an Aspen and Boulder interior design firm bringing a uniquely holistic approach to home interiors since 2005.
For more about Joe McGuire Design, see here: https://www.joemcguiredesign.com/
To learn more about this project, see here:
https://www.joemcguiredesign.com/earthy-mountain-modern

Idee per una grande palestra multiuso contemporanea con pareti bianche, pavimento beige e soffitto a volta

The guest room serves as a home gym too! What better way is there to work out at home, than the Pelaton with a view of the city in this spacious condominium! Belltown Design LLC, Luma Condominiums, High Rise Residential Building, Seattle, WA. Photography by Julie Mannell
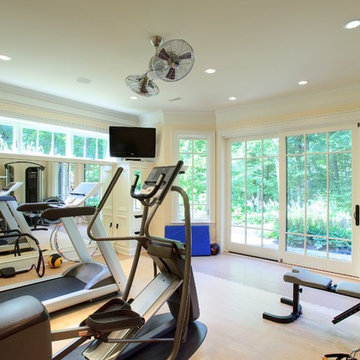
Esempio di una palestra multiuso classica con pareti beige e pavimento beige
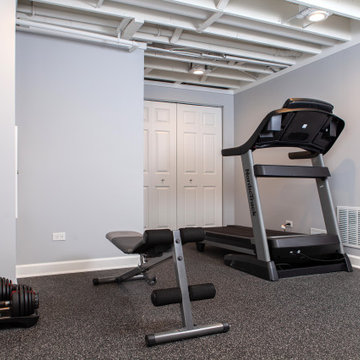
Foto di una palestra multiuso classica di medie dimensioni con pareti grigie, pavimento nero e travi a vista

Photo: Ocean West Media.
Wallpaper:
Paint: Benjamin Moore or
equivalent.
Color: 2066-40– Rocky
Mountain Sky blue
Carpet: Floor Tile Gator Zip Tile Color: Red Speckle
Fabrics:
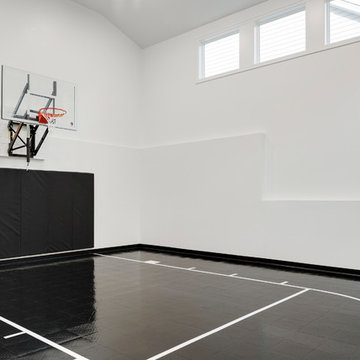
Esempio di un ampio campo sportivo coperto classico con pareti bianche e pavimento nero
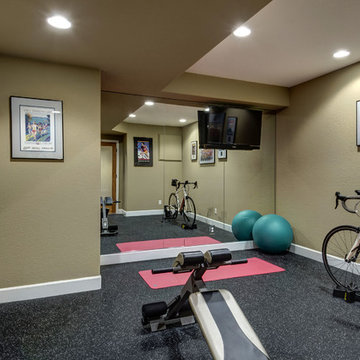
©Finished Basement Company
Ispirazione per una grande palestra multiuso classica con pareti beige e pavimento nero
Ispirazione per una grande palestra multiuso classica con pareti beige e pavimento nero
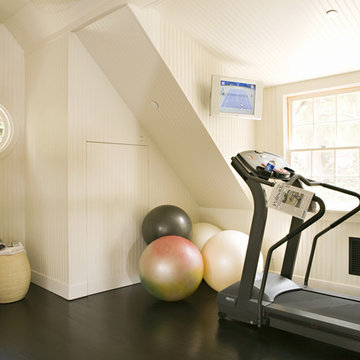
Karyn Millet Photography
Idee per una palestra in casa chic con pareti bianche e pavimento nero
Idee per una palestra in casa chic con pareti bianche e pavimento nero

In transforming their Aspen retreat, our clients sought a departure from typical mountain decor. With an eclectic aesthetic, we lightened walls and refreshed furnishings, creating a stylish and cosmopolitan yet family-friendly and down-to-earth haven.
The gym area features wooden accents in equipment and a stylish accent wall, complemented by striking artwork, creating a harmonious blend of functionality and aesthetic appeal.
---Joe McGuire Design is an Aspen and Boulder interior design firm bringing a uniquely holistic approach to home interiors since 2005.
For more about Joe McGuire Design, see here: https://www.joemcguiredesign.com/
To learn more about this project, see here:
https://www.joemcguiredesign.com/earthy-mountain-modern
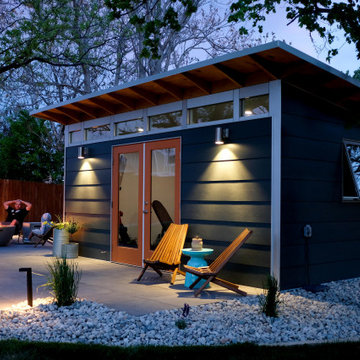
12x18 Signature Series Studio Shed
• Volcano Gray lap siding
• Yam doors
• Natural Eaves (no finish or paint)
• Lifestyle Interior Package
Esempio di una palestra multiuso minimalista di medie dimensioni con pareti bianche e pavimento nero
Esempio di una palestra multiuso minimalista di medie dimensioni con pareti bianche e pavimento nero
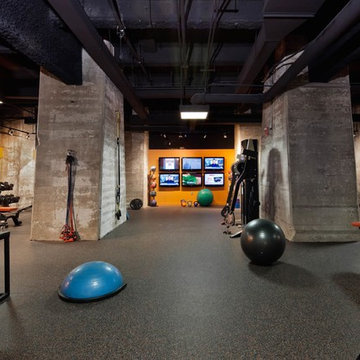
Need some gym motivation? Amazing gym design is why it was named one of the best health and wellness facilities of the year
Immagine di una grande palestra multiuso industriale con pareti arancioni, pavimento in sughero e pavimento nero
Immagine di una grande palestra multiuso industriale con pareti arancioni, pavimento in sughero e pavimento nero
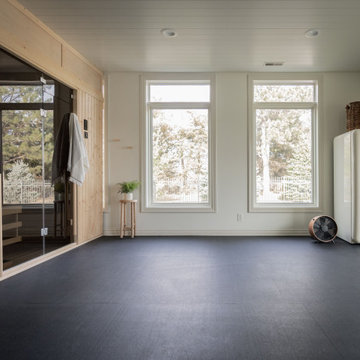
"Our Finnleo sauna is the best part about our gym and our home! It is such a beautiful and sacred space where we can go to regenerate after a long day. We are so happy with the investment that we made, and highly recommend anyone considering one to make the investment, too. You won't regret it," states Homeowner Kristin Hildebrand, Founder & Creative Director of KH Interiors.
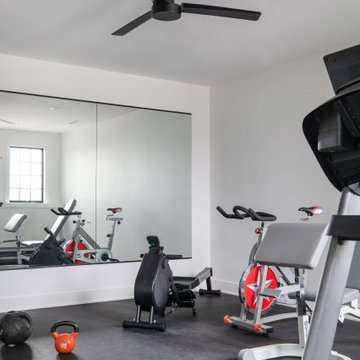
rubber floor home gym Madison Area Builders Association Parade Home June 2021 - FLOOR360 supplied and installed rubber floor, Hart DeNoble Builders, DesignWell Interiors, Melby Design, photos S. Photography

Esempio di un grande studio yoga minimal con pareti beige, parquet chiaro, pavimento beige e soffitto ribassato
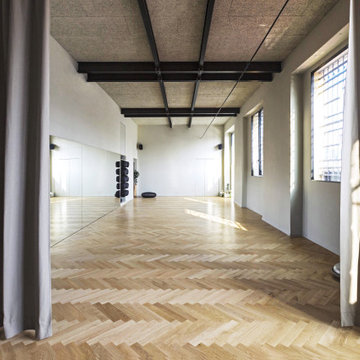
Foto di un grande studio yoga scandinavo con pareti bianche, parquet chiaro e pavimento beige
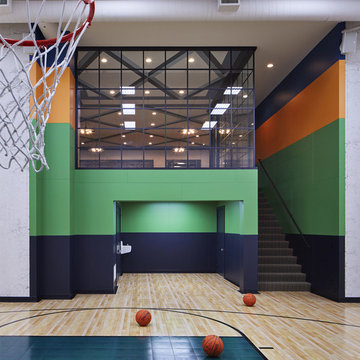
Esempio di un campo sportivo coperto minimal con pareti multicolore, parquet chiaro e pavimento beige

Warmly contemporary, airy, and above all welcoming, this single-family home in the heart of the city blends family-friendly living – and playing – space with rooms designed for large-scale entertaining. As at ease hosting a team’s worth of basketball-dribbling youngsters as it is gathering hundreds of philanthropy-minded guests for worthy causes, it transitions between the two without care or concern. An open floor plan is thoughtfully segmented by custom millwork designed to define spaces, provide storage, and cozy large expanses of space. Sleek, yet never cold, its gallery-like ambiance accommodates an art collection that ranges from the ethnic and organic to the textural, streamlined furniture silhouettes, quietly dynamic fabrics, and an arms-wide-open policy toward the two young boys who call this house home. Of course, like any family home, the kitchen is its heart. Here, linear forms – think wall upon wall of concealed cabinets, hugely paned windows, and an elongated island that seats eight even as it provides generous prep and serving space – define the ultimate in contemporary urban living.
Photo Credit: Werner Straube
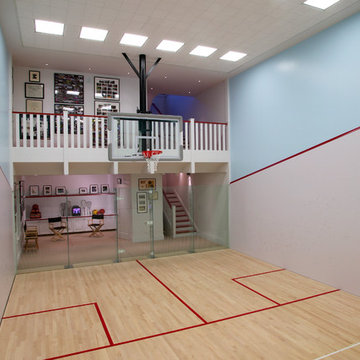
Ispirazione per un grande campo sportivo coperto tradizionale con pareti multicolore, parquet chiaro e pavimento beige
1.180 Foto di palestre in casa con pavimento beige e pavimento nero
5
