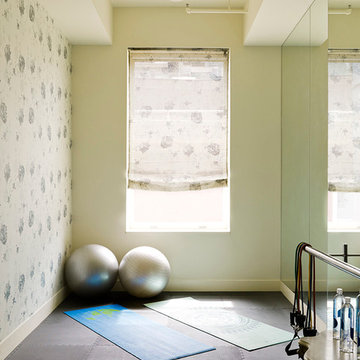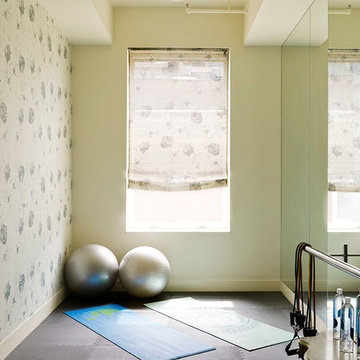274 Foto di palestre in casa con parquet scuro e pavimento in pietra calcarea
Filtra anche per:
Budget
Ordina per:Popolari oggi
41 - 60 di 274 foto
1 di 3
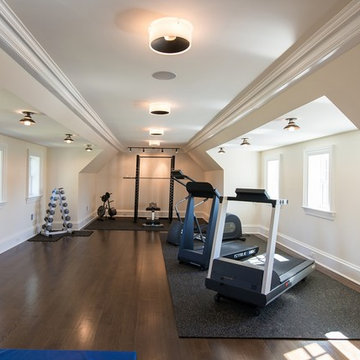
Photographer: Kevin Colquhoun
Esempio di una grande sala pesi tradizionale con pareti bianche e parquet scuro
Esempio di una grande sala pesi tradizionale con pareti bianche e parquet scuro

Immagine di un campo sportivo coperto tradizionale con pareti grigie, parquet scuro e pavimento grigio
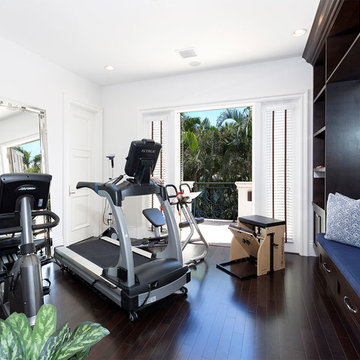
Immagine di una palestra multiuso mediterranea con pareti bianche, parquet scuro e pavimento marrone
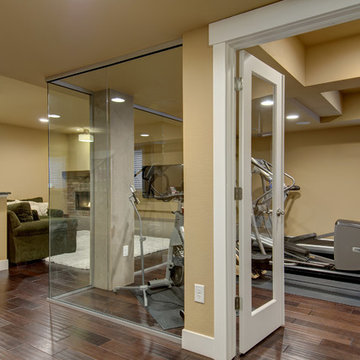
Basement workout area with glass walls and workout equipment. ©Finished Basement Company
Ispirazione per una palestra multiuso classica di medie dimensioni con pareti beige, parquet scuro e pavimento marrone
Ispirazione per una palestra multiuso classica di medie dimensioni con pareti beige, parquet scuro e pavimento marrone

Beautifully designed by Giannetti Architects and skillfully built by Morrow & Morrow Construction in 2006 in the highly coveted guard gated Brentwood Circle. The stunning estate features 5bd/5.5ba including maid quarters, library, and detached pool house.
Designer finishes throughout with wide plank hardwood floors, crown molding, and interior service elevator. Sumptuous master suite and bath with large terrace overlooking pool and yard. 3 additional bedroom suites + dance studio/4th bedroom upstairs.
Spacious family room with custom built-ins, eat-in cook's kitchen with top of the line appliances and butler's pantry & nook. Formal living room w/ french limestone fireplace designed by Steve Gianetti and custom made in France, dining room, and office/library with floor-to ceiling mahogany built-in bookshelves & rolling ladder. Serene backyard with swimmer's pool & spa. Private and secure yet only minutes to the Village. This is a rare offering. Listed with Steven Moritz & Bruno Abisror. Post Rain - Jeff Ong Photos
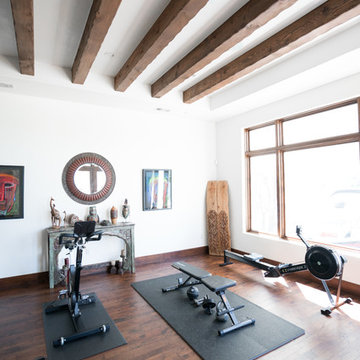
Random Width Texas Mesquite Hardwood Flooring. Dark Hardwood Floors Contrasted With White Walls. Spanish Style Tiled Stairs. Rustic Ceiling Beams.
Foto di una palestra in casa con parquet scuro
Foto di una palestra in casa con parquet scuro
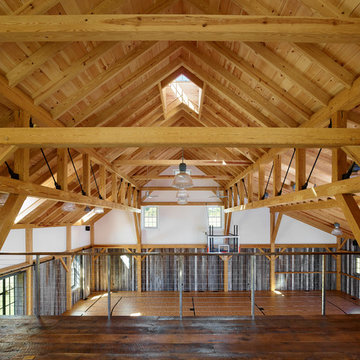
Jeffrey Totaro
Pinemar, Inc.- Philadelphia General Contractor & Home Builder.
Esempio di un campo sportivo coperto country con parquet scuro
Esempio di un campo sportivo coperto country con parquet scuro
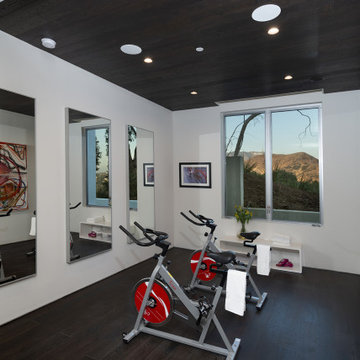
Los Tilos Hollywood Hills luxury home gym & workout room. Photo by William MacCollum.
Foto di una palestra multiuso moderna di medie dimensioni con pareti bianche, parquet scuro, pavimento marrone e soffitto ribassato
Foto di una palestra multiuso moderna di medie dimensioni con pareti bianche, parquet scuro, pavimento marrone e soffitto ribassato
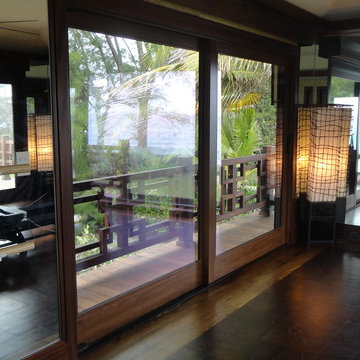
Renee A. Webley
Foto di un piccolo studio yoga etnico con parquet scuro
Foto di un piccolo studio yoga etnico con parquet scuro
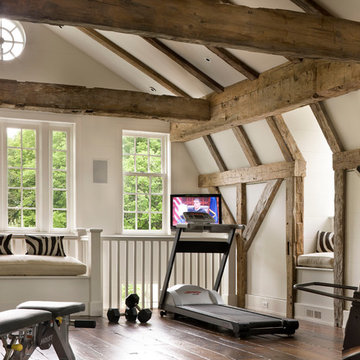
Durston Saylor
Immagine di una grande palestra multiuso classica con pareti bianche e parquet scuro
Immagine di una grande palestra multiuso classica con pareti bianche e parquet scuro
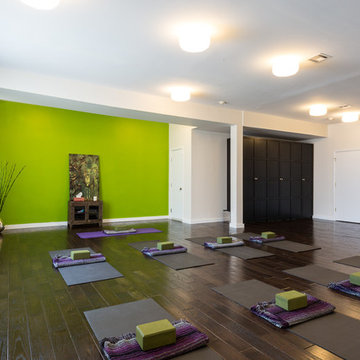
This Jersey City, NJ space was the first permanent ‘home’ for the yoga studio, so it was essential for us to listen well and design a space to serve their needs for years to come. Through our design process, we helped to guide the owners through the fit-out of their new studio location that required minimal demolition and disruption to the existing space.
Together, we converted a space originally used as a preschool into a welcoming, spacious yoga studio for local yogis. We created one main yoga studio by combining four small classrooms into a single larger space with new walls, while all the other program spaces (including designated areas for holistic treatments, massage, and bodywork) were accommodated into pre-existing rooms.
Our team completed all demo, sheetrock, electrical, and painting aspects of the project. (The studio owners did some of the work themselves, and a different company installed the flooring and carpets.) The results speak for themselves: a peaceful, restorative space to facilitate health and healing for the studio’s community.
Looking to renovate your place of business? Contact the Houseplay team; we’ll help make it happen!
Photo Credit: Anne Ruthmann Photography
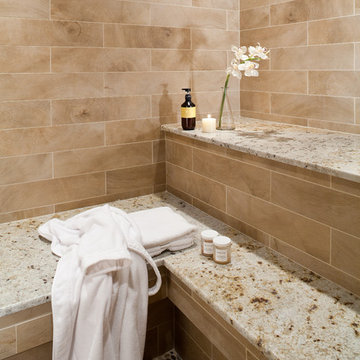
after a work out in the large gym, our clients can enjoy a hot sauna in the enclosed spa sauna. we covered the walls in a wood grain tile, the floor in an earth tone pebble tile and the bench seating is topped in an earth tone granite.
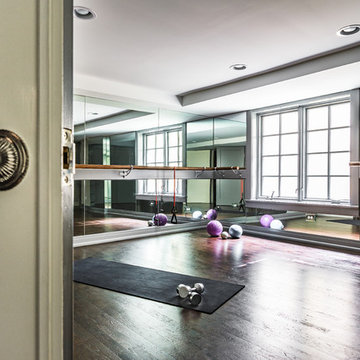
When we first saw this basement space, it was raw, old and full of stuff, including a lot of plumbing and HVAC covering the ceiling. We were able to move a good portion of the " stuff in the ceiling" and create enough height for a great work out room, complete with mirrors and ballet bars.
We kept the brick wall, from the homes original foundation and painted it to brighten up the space.
It's such a thrill to design spaces where we have to learn a lot in order to get it right. The ballerina of the family loves it - job well done!
Joe Kwon Photography
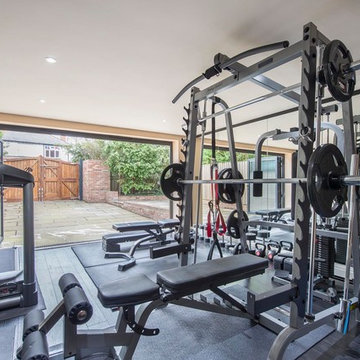
Foto di una sala pesi contemporanea di medie dimensioni con pareti beige, parquet scuro e pavimento nero
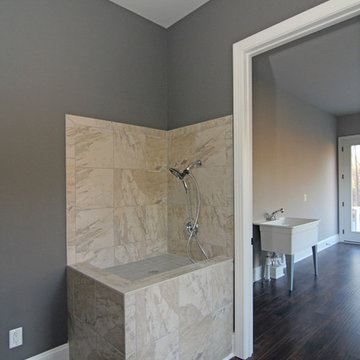
This photo shows a view of the dog room with pet shower, looking into the exercise room on the first floor.
Foto di un'ampia palestra multiuso chic con pareti grigie e parquet scuro
Foto di un'ampia palestra multiuso chic con pareti grigie e parquet scuro
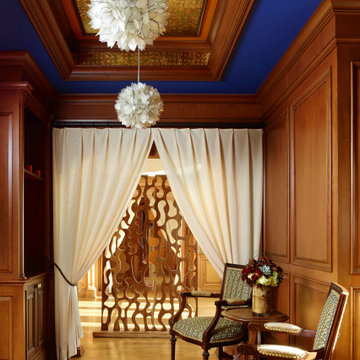
Esempio di uno studio yoga di medie dimensioni con pareti marroni, parquet scuro, pavimento marrone e soffitto a volta

This condo was designed for a great client: a young professional male with modern and unfussy sensibilities. The goal was to create a space that represented this by using clean lines and blending natural and industrial tones and materials. Great care was taken to be sure that interest was created through a balance of high contrast and simplicity. And, of course, the entire design is meant to support and not distract from the incredible views.
Photos by: Chipper Hatter
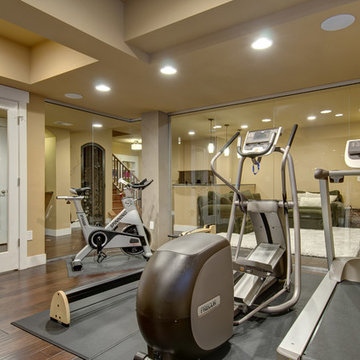
Basement workout area with hardwood floors, glass walls and french doors. ©Finished Basement Company
Immagine di una palestra multiuso chic di medie dimensioni con pareti beige, parquet scuro e pavimento marrone
Immagine di una palestra multiuso chic di medie dimensioni con pareti beige, parquet scuro e pavimento marrone
274 Foto di palestre in casa con parquet scuro e pavimento in pietra calcarea
3
