527 Foto di palestre in casa con parquet scuro e pavimento in cemento
Filtra anche per:
Budget
Ordina per:Popolari oggi
241 - 260 di 527 foto
1 di 3
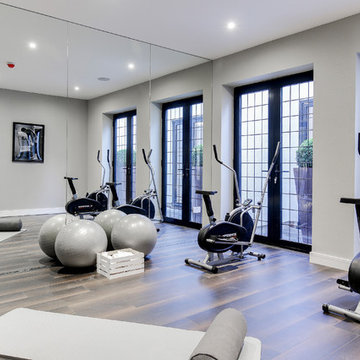
Ispirazione per una palestra in casa tradizionale con pareti grigie, parquet scuro e pavimento marrone
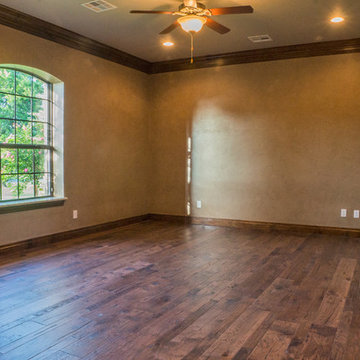
Ispirazione per una grande palestra multiuso classica con pareti beige e parquet scuro
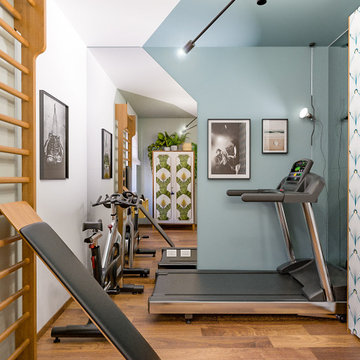
Liadesign
Ispirazione per una palestra multiuso minimal di medie dimensioni con pareti multicolore e parquet scuro
Ispirazione per una palestra multiuso minimal di medie dimensioni con pareti multicolore e parquet scuro
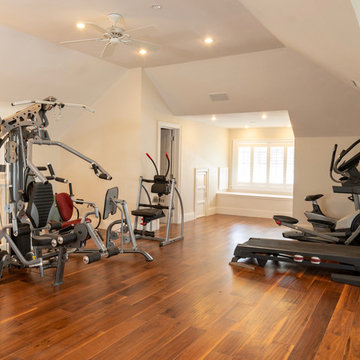
Welcome to Sand Dollar, a grand five bedroom, five and a half bathroom family home the wonderful beachfront, marina based community of Palm Cay. On a double lot, the main house, pool, pool house, guest cottage with three car garage make an impressive homestead, perfect for a large family. Built to the highest specifications, Sand Dollar features a Bermuda roof, hurricane impact doors and windows, plantation shutters, travertine, marble and hardwood floors, high ceilings, a generator, water holding tank, and high efficiency central AC.
The grand entryway is flanked by formal living and dining rooms, and overlooking the pool is the custom built gourmet kitchen and spacious open plan dining and living areas. Granite counters, dual islands, an abundance of storage space, high end appliances including a Wolf double oven, Sub Zero fridge, and a built in Miele coffee maker, make this a chef’s dream kitchen.
On the second floor there are five bedrooms, four of which are en suite. The large master leads on to a 12’ covered balcony with balmy breezes, stunning marina views, and partial ocean views. The master bathroom is spectacular, with marble floors, a Jacuzzi tub and his and hers spa shower with body jets and dual rain shower heads. A large cedar lined walk in closet completes the master suite.
On the third floor is the finished attic currently houses a gym, but with it’s full bathroom, can be used for guests, as an office, den, playroom or media room.
Fully landscaped with an enclosed yard, sparkling pool and inviting hot tub, outdoor bar and grill, Sand Dollar is a great house for entertaining, the large covered patio and deck providing shade and space for easy outdoor living. A three car garage and is topped by a one bed, one bath guest cottage, perfect for in laws, caretakers or guests.
Located in Palm Cay, Sand Dollar is perfect for family fun in the sun! Steps from a gorgeous sandy beach, and all the amenities Palm Cay has to offer, including the world class full service marina, water sports, gym, spa, tennis courts, playground, pools, restaurant, coffee shop and bar. Offered unfurnished.
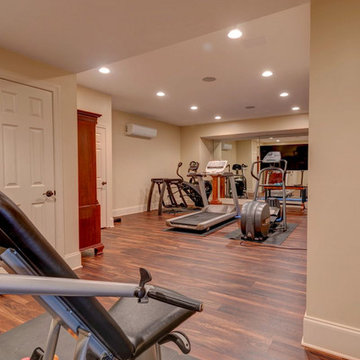
Esempio di una grande sala pesi chic con pareti beige, parquet scuro e pavimento marrone
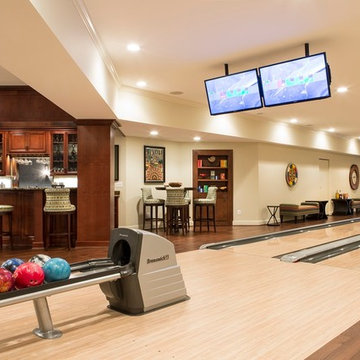
Two lane regulation size bowling alley in the basement! Custom bar and vintage game theme throughout.
Immagine di una palestra in casa chic con pareti beige e parquet scuro
Immagine di una palestra in casa chic con pareti beige e parquet scuro
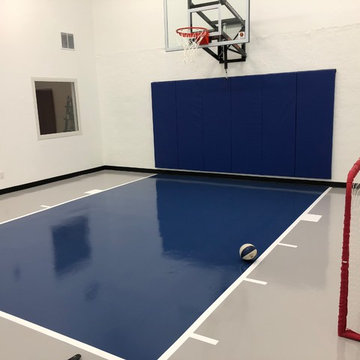
This indoor basketball court features a floor coating in white knight gray and blue, with a blue wall pad and a 60" wall-mount adjustable hoop. Millz House has many different options to customize your indoor athletic space.
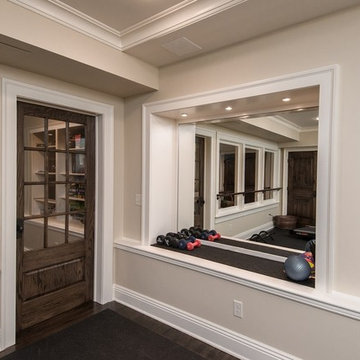
Construction: John Muolo
Photographer: Kevin Colquhoun
Idee per una grande palestra multiuso costiera con pareti beige e parquet scuro
Idee per una grande palestra multiuso costiera con pareti beige e parquet scuro
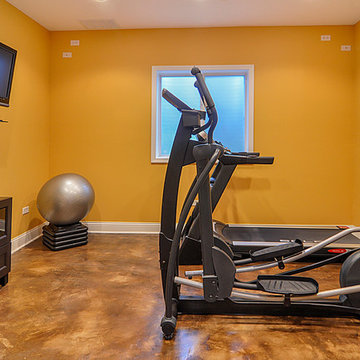
Rachael Ormond
Foto di una grande palestra in casa chic con pareti gialle e pavimento in cemento
Foto di una grande palestra in casa chic con pareti gialle e pavimento in cemento
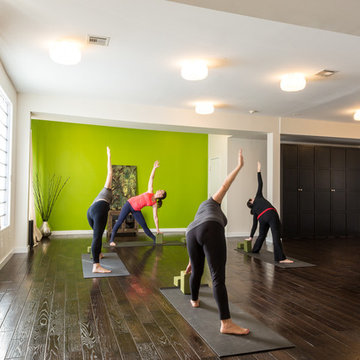
This Jersey City, NJ space was the first permanent ‘home’ for the yoga studio, so it was essential for us to listen well and design a space to serve their needs for years to come. Through our design process, we helped to guide the owners through the fit-out of their new studio location that required minimal demolition and disruption to the existing space.
Together, we converted a space originally used as a preschool into a welcoming, spacious yoga studio for local yogis. We created one main yoga studio by combining four small classrooms into a single larger space with new walls, while all the other program spaces (including designated areas for holistic treatments, massage, and bodywork) were accommodated into pre-existing rooms.
Our team completed all demo, sheetrock, electrical, and painting aspects of the project. (The studio owners did some of the work themselves, and a different company installed the flooring and carpets.) The results speak for themselves: a peaceful, restorative space to facilitate health and healing for the studio’s community.
Looking to renovate your place of business? Contact the Houseplay team; we’ll help make it happen!
Photo Credit: Anne Ruthmann Photography
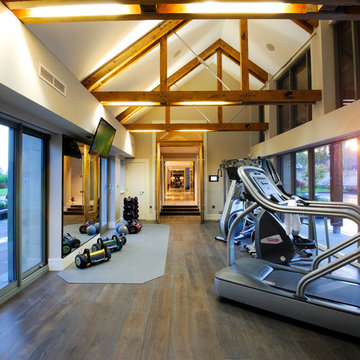
This home gym was a purpose built link room from the main house to the garages, spa and dependants apartment. With an abundance of light from full height glass doors to both aspects and the wooden exposed truss and support work a simple wood floor and mirror is all that is required not to distract you from the views of both front and rear gardens and the third hole at Gleneagles golf course beyond.
Photo by Karl Hopkins. All rights reserved including copyright by UBER
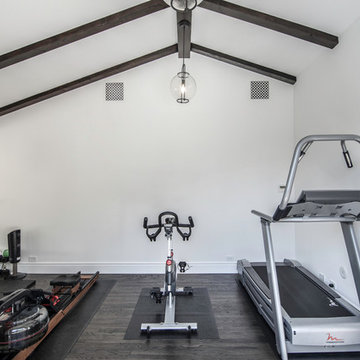
calvin baines
Ispirazione per una grande palestra multiuso con pareti bianche e parquet scuro
Ispirazione per una grande palestra multiuso con pareti bianche e parquet scuro
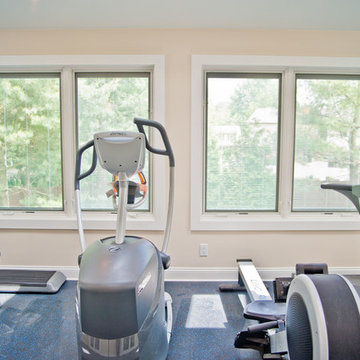
Another view of the exercise room focusing on the new Pella windows.
Immagine di una grande palestra multiuso minimal con pareti bianche e pavimento in cemento
Immagine di una grande palestra multiuso minimal con pareti bianche e pavimento in cemento
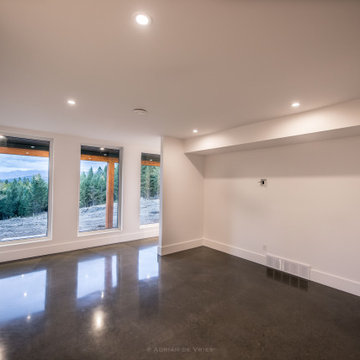
Immagine di una grande palestra in casa moderna con pareti bianche, pavimento in cemento e pavimento marrone
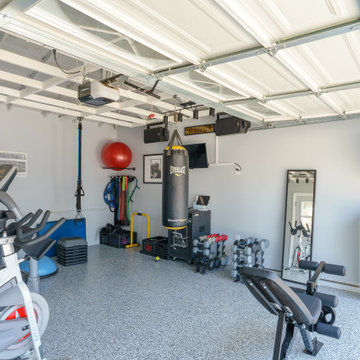
We turned this detached garage into an awesome home gym setup! We changed the flooring into an epoxy floor, perfect for traction! We changed the garage door, added a ceiling frame, installed an A/C unit, and painted the garage. We also integrated an awesome sound system, clock, and tv. Contact us today to set up your free in-home estimate.
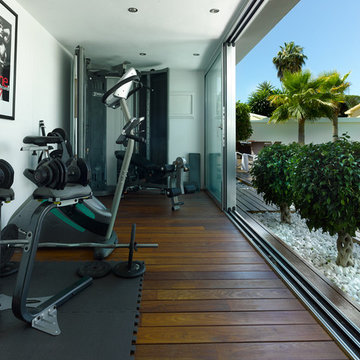
Reforma integral de vivienda
Complete renovation house
Ispirazione per una palestra multiuso contemporanea di medie dimensioni con pareti bianche e parquet scuro
Ispirazione per una palestra multiuso contemporanea di medie dimensioni con pareti bianche e parquet scuro
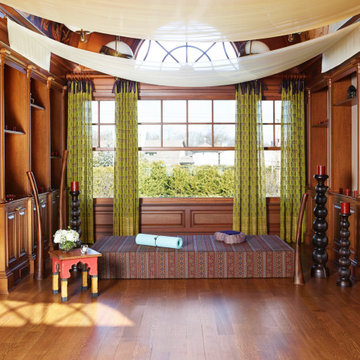
Immagine di uno studio yoga di medie dimensioni con pareti beige, parquet scuro, pavimento marrone e soffitto a volta
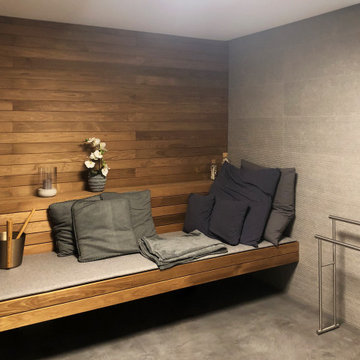
Ispirazione per un piccolo studio yoga minimalista con pareti grigie, pavimento in cemento e pavimento grigio
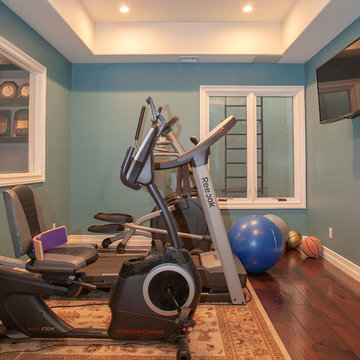
Alon Toker
Ispirazione per una palestra multiuso mediterranea di medie dimensioni con pareti verdi, parquet scuro e pavimento marrone
Ispirazione per una palestra multiuso mediterranea di medie dimensioni con pareti verdi, parquet scuro e pavimento marrone
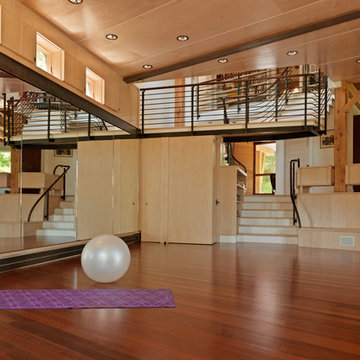
Photography by Susan Teare
Ispirazione per un grande studio yoga stile rurale con pareti marroni, parquet scuro e pavimento marrone
Ispirazione per un grande studio yoga stile rurale con pareti marroni, parquet scuro e pavimento marrone
527 Foto di palestre in casa con parquet scuro e pavimento in cemento
13