527 Foto di palestre in casa con parquet scuro e pavimento in cemento
Filtra anche per:
Budget
Ordina per:Popolari oggi
221 - 240 di 527 foto
1 di 3
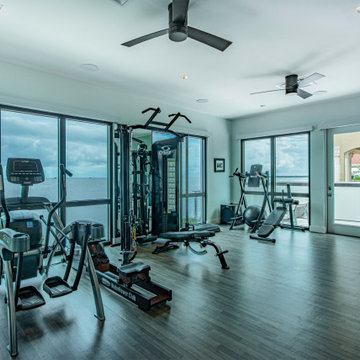
Foto di una grande palestra multiuso contemporanea con pareti bianche, parquet scuro e pavimento marrone
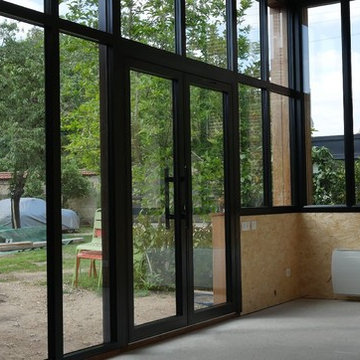
Joffrey Lebret
Immagine di una grande palestra in casa minimal con pareti beige, pavimento in cemento e pavimento grigio
Immagine di una grande palestra in casa minimal con pareti beige, pavimento in cemento e pavimento grigio
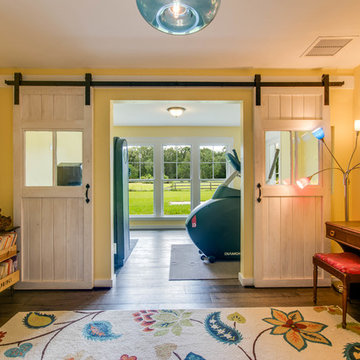
Mark J. Koper
Idee per una sala pesi country con pareti gialle, parquet scuro e pavimento marrone
Idee per una sala pesi country con pareti gialle, parquet scuro e pavimento marrone
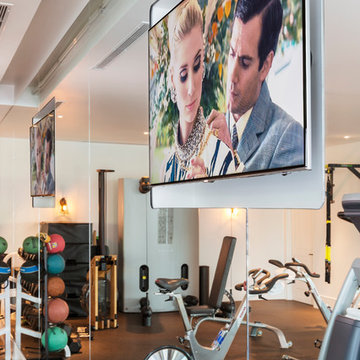
Idee per una grande sala pesi classica con pareti bianche, pavimento in cemento e pavimento marrone
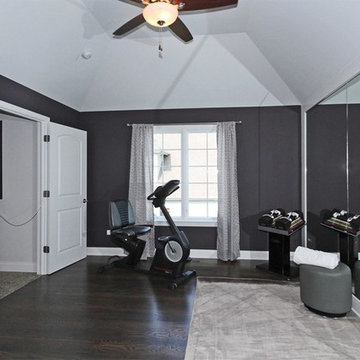
Arundel Custom Home
Ashwood Park
Naperville, IL
Indian Prairie School District 204
Esempio di una grande sala pesi design con parquet scuro e pareti grigie
Esempio di una grande sala pesi design con parquet scuro e pareti grigie
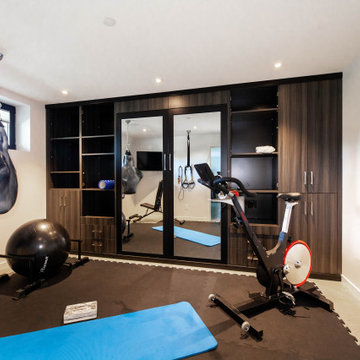
Immagine di una palestra multiuso minimal di medie dimensioni con pareti bianche, pavimento in cemento e pavimento grigio
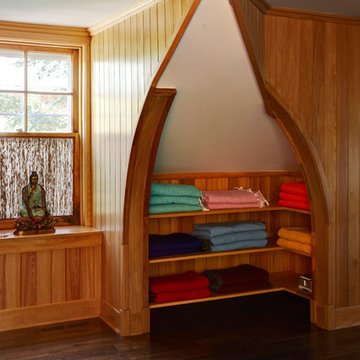
Meticulously-trimmed arched cubbies make perfect use of corner spaces by eliminating opportunities for head-bumping on hard corners while keeping with the design concept.
Photos: Mike Kaskel
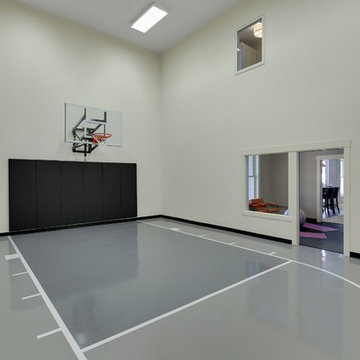
Spacecrafting
Foto di un grande campo sportivo coperto tradizionale con pareti beige, pavimento in cemento e pavimento grigio
Foto di un grande campo sportivo coperto tradizionale con pareti beige, pavimento in cemento e pavimento grigio
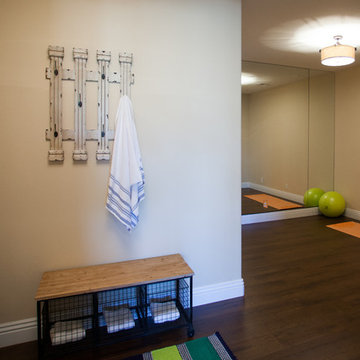
This home wouldn't be complete without a home gym. Perfect for yoga or pilates, this home gym has a wall of mirrors as well as equipment & a rustic towel rack.
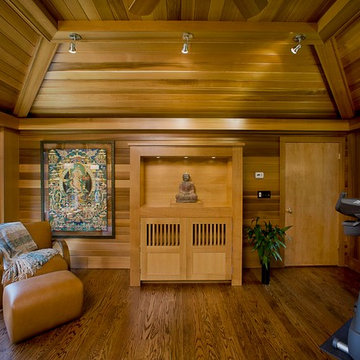
Bergen County, NJ - Contemporary - Home Gym Designed by Bart Lidsky of The Hammer & Nail Inc.
Photography by: Steve Rossi
This elegant cedar lined space doubles as a home gym and meditation room. Natural Cedar covers all wall and ceiling surfaces to compliment the beautiful garden view through glass windows.
http://thehammerandnail.com
#BartLidsky #HNdesigns #KitchenDesign
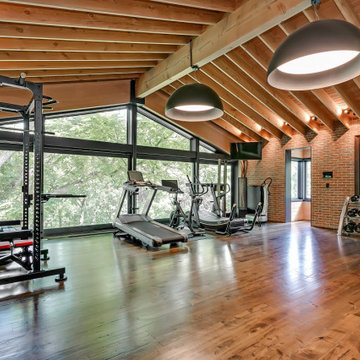
Ispirazione per un'ampia sala pesi american style con pareti rosse, parquet scuro e pavimento marrone
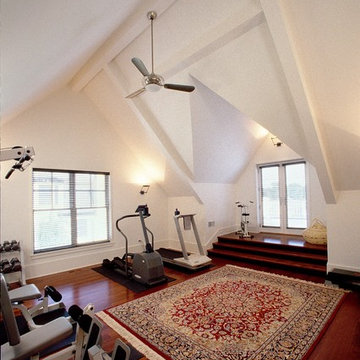
Terry Roberts Photography
Ispirazione per una sala pesi chic di medie dimensioni con pareti bianche, parquet scuro e pavimento marrone
Ispirazione per una sala pesi chic di medie dimensioni con pareti bianche, parquet scuro e pavimento marrone
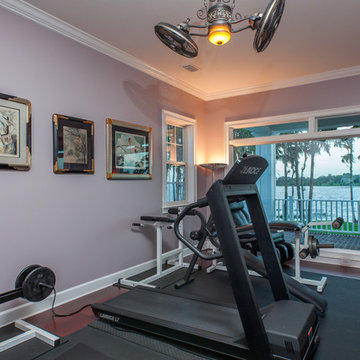
Uneek Image
Idee per una grande palestra multiuso classica con pareti viola e parquet scuro
Idee per una grande palestra multiuso classica con pareti viola e parquet scuro
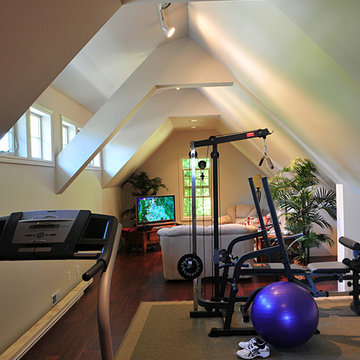
Why not take advantage of that expansive attic space by making a rec room for the kids or a gym for yourself!
Immagine di una grande palestra multiuso tradizionale con pareti beige e parquet scuro
Immagine di una grande palestra multiuso tradizionale con pareti beige e parquet scuro
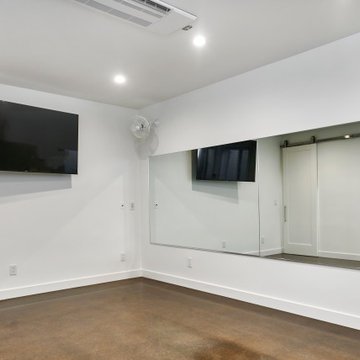
A wall of mirrors offers feedback during a workout, and reflects light from the opposite windows. Wall mounted fans circulate the air, and a wall-mounted tv offers distraction from a cardio workout.
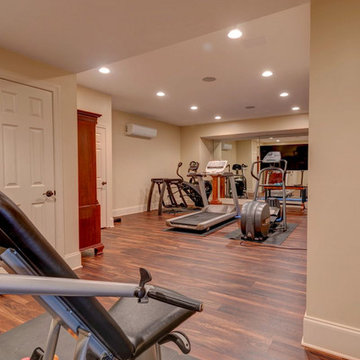
Esempio di una grande sala pesi chic con pareti beige, parquet scuro e pavimento marrone
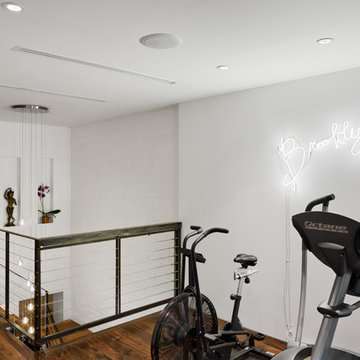
Andrew Rugge/archphoto
Ispirazione per una palestra in casa design con pareti bianche e parquet scuro
Ispirazione per una palestra in casa design con pareti bianche e parquet scuro
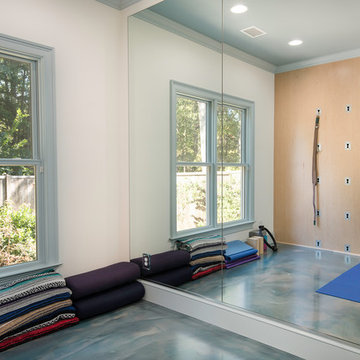
Pool house with entertaining/living space, sauna and yoga room. This 800 square foot space has a kitchenette with quartz counter tops and hidden outlets, and a bathroom with a porcelain tiled shower. The concrete floors are stained in blue swirls to match the color of water, peacefully connecting the outdoor space to the indoor living space. The 16 foot sliding glass doors open the pool house to the pool.
Photo credit: Alvaro Santistevan
Interior Design: Kate Lynch
Building Design: Hodge Design & Remodeling
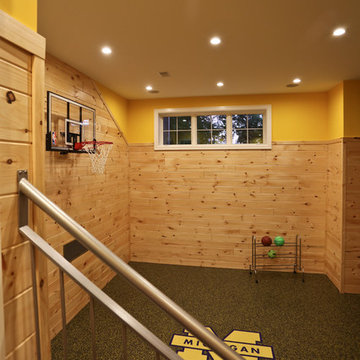
A unique combination of stone, siding and window adds plenty of charm to this Craftsman-inspired design. Pillars at the front door invite guests inside, where a spacious floor plan makes them feel at home. At the center of the plan is the large family kitchen, which includes a convenient island with built-in table and a private hearth room. The foyer leads to the spacious living room which features a fireplace. At night, enjoy your private master suite, which boasts a serene sitting room, a roomy bath and a personal patio. Upstairs are three additional bedrooms and baths and a loft, while the lower level contains a famly room, office, guest bedroom and handy kids activity area.
Photographer: Chuck Heiney
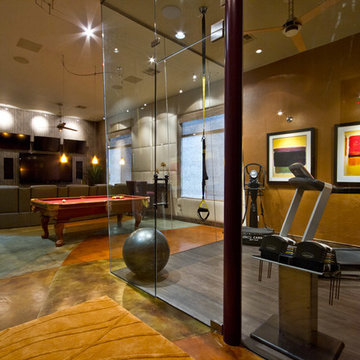
Jack London Photography
Esempio di una palestra in casa chic con pavimento in cemento
Esempio di una palestra in casa chic con pavimento in cemento
527 Foto di palestre in casa con parquet scuro e pavimento in cemento
12