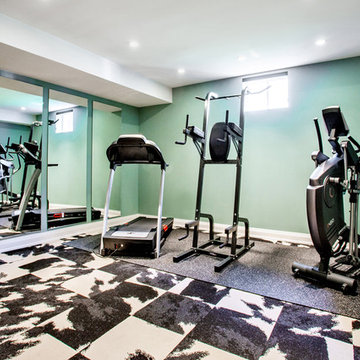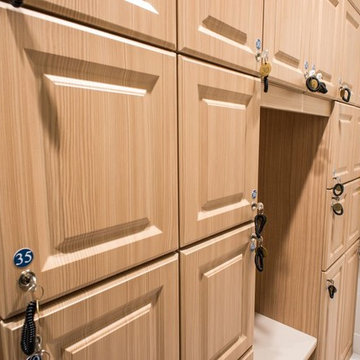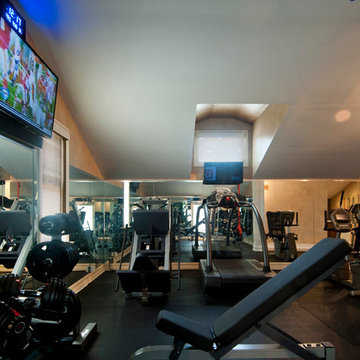322 Foto di palestre in casa con pareti beige
Filtra anche per:
Budget
Ordina per:Popolari oggi
101 - 120 di 322 foto
1 di 3
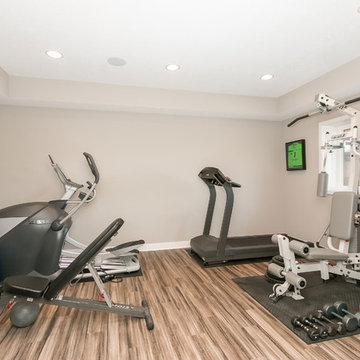
©Finished Basement Company
Idee per una grande palestra multiuso minimal con pareti beige, pavimento in bambù e pavimento marrone
Idee per una grande palestra multiuso minimal con pareti beige, pavimento in bambù e pavimento marrone
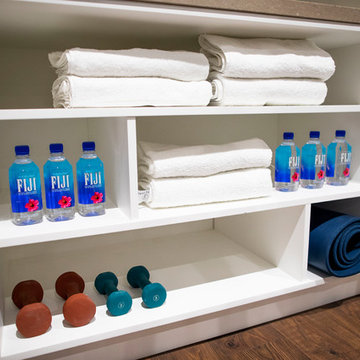
Aia photography
Foto di una palestra multiuso di medie dimensioni con pareti beige, pavimento in legno massello medio e pavimento marrone
Foto di una palestra multiuso di medie dimensioni con pareti beige, pavimento in legno massello medio e pavimento marrone
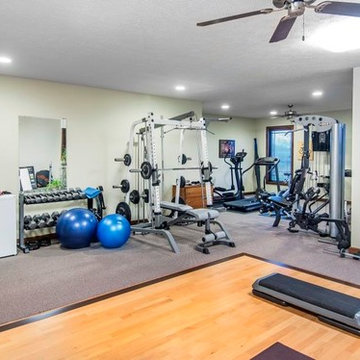
Architect: Michelle Penn, AIA
This Prairie Style home uses many design details on both the exterior & interior that is inspired by the prairie landscape that it is nestled into. Who wouldn't love a gym like this? We designed the room around the equipment my client had. They also like to use exercise videos, thus the exercise flooring you see at the bottom of the picture along with a TV that is out of the picture. Paint color is Sherwin Williams Softer Tan SW 6141.
Photo Credit: Jackson Studios
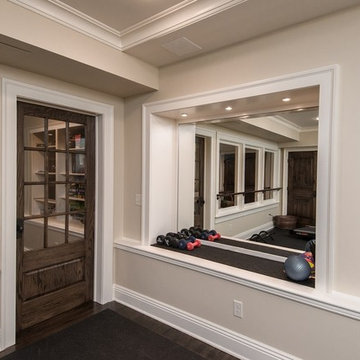
Construction: John Muolo
Photographer: Kevin Colquhoun
Idee per una grande palestra multiuso costiera con pareti beige e parquet scuro
Idee per una grande palestra multiuso costiera con pareti beige e parquet scuro
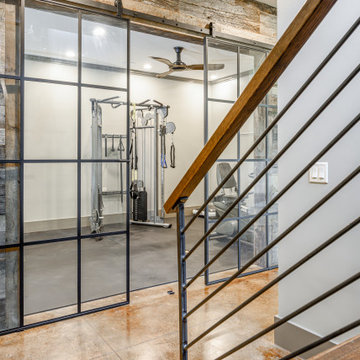
Custom-built in-home gym, in front of the stairs
Ispirazione per una sala pesi stile rurale di medie dimensioni con pareti beige, pavimento in cemento e pavimento marrone
Ispirazione per una sala pesi stile rurale di medie dimensioni con pareti beige, pavimento in cemento e pavimento marrone
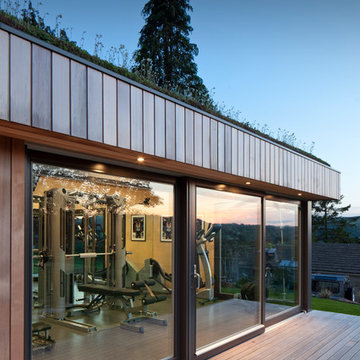
Esempio di una sala pesi contemporanea di medie dimensioni con pareti beige, pavimento in linoleum e pavimento grigio
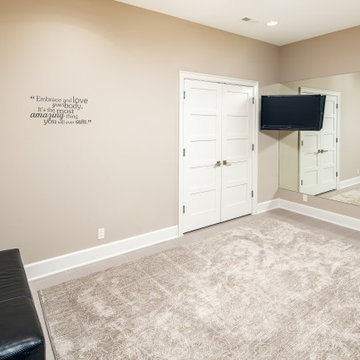
Esempio di una sala pesi tradizionale di medie dimensioni con pareti beige, pavimento in gres porcellanato e pavimento grigio

Foto di una palestra multiuso industriale di medie dimensioni con pareti beige, pavimento con piastrelle in ceramica e pavimento multicolore
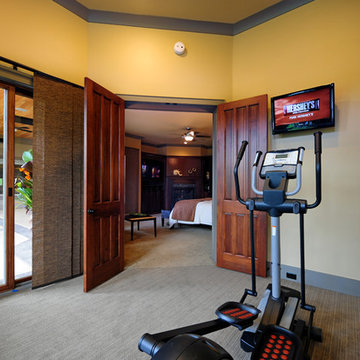
A few years back we had the opportunity to take on this custom traditional transitional ranch style project in Auburn. This home has so many exciting traits we are excited for you to see; a large open kitchen with TWO island and custom in house lighting design, solid surfaces in kitchen and bathrooms, a media/bar room, detailed and painted interior millwork, exercise room, children's wing for their bedrooms and own garage, and a large outdoor living space with a kitchen. The design process was extensive with several different materials mixed together.
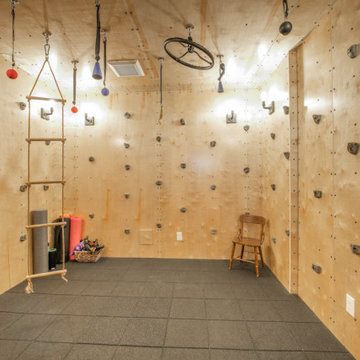
Completed in 2019, this is a home we completed for client who initially engaged us to remodeled their 100 year old classic craftsman bungalow on Seattle’s Queen Anne Hill. During our initial conversation, it became readily apparent that their program was much larger than a remodel could accomplish and the conversation quickly turned toward the design of a new structure that could accommodate a growing family, a live-in Nanny, a variety of entertainment options and an enclosed garage – all squeezed onto a compact urban corner lot.
Project entitlement took almost a year as the house size dictated that we take advantage of several exceptions in Seattle’s complex zoning code. After several meetings with city planning officials, we finally prevailed in our arguments and ultimately designed a 4 story, 3800 sf house on a 2700 sf lot. The finished product is light and airy with a large, open plan and exposed beams on the main level, 5 bedrooms, 4 full bathrooms, 2 powder rooms, 2 fireplaces, 4 climate zones, a huge basement with a home theatre, guest suite, climbing gym, and an underground tavern/wine cellar/man cave. The kitchen has a large island, a walk-in pantry, a small breakfast area and access to a large deck. All of this program is capped by a rooftop deck with expansive views of Seattle’s urban landscape and Lake Union.
Unfortunately for our clients, a job relocation to Southern California forced a sale of their dream home a little more than a year after they settled in after a year project. The good news is that in Seattle’s tight housing market, in less than a week they received several full price offers with escalator clauses which allowed them to turn a nice profit on the deal.
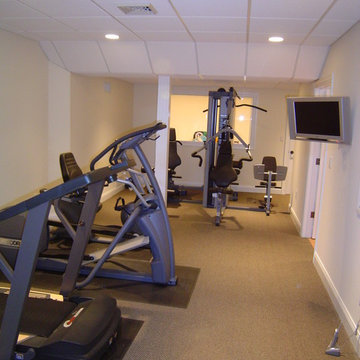
A&E Construction
Idee per una grande sala pesi classica con pareti beige e moquette
Idee per una grande sala pesi classica con pareti beige e moquette
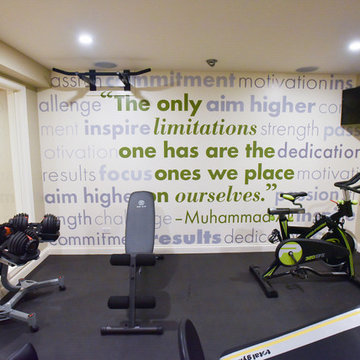
This home gym features a custom designed vinyl wall treatment featuring a favorite quote of the homeowner. The green in the wall art is echoed in other touches around the room. One wall features glass windows which allows the decal to be visible from the hallway and creates an open feeling. The custom floor covering is perfect for a home gym.
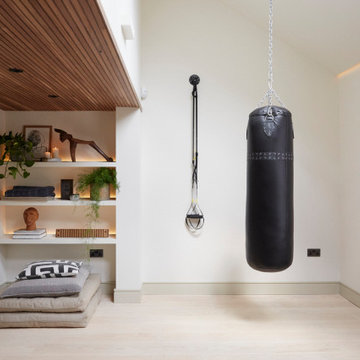
Immagine di un grande studio yoga contemporaneo con pareti beige, parquet chiaro, pavimento beige e soffitto ribassato
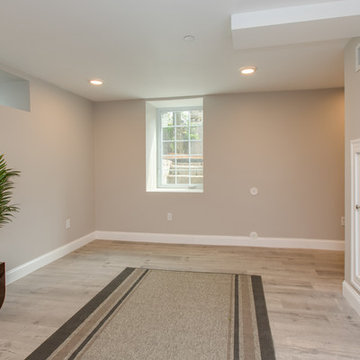
Foto di uno studio yoga tradizionale di medie dimensioni con pareti beige, parquet chiaro e pavimento beige
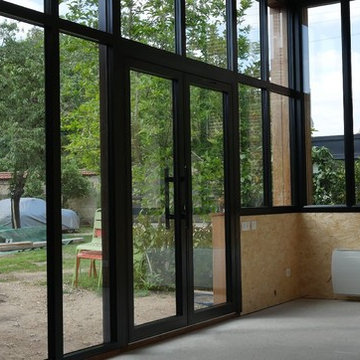
Joffrey Lebret
Immagine di una grande palestra in casa minimal con pareti beige, pavimento in cemento e pavimento grigio
Immagine di una grande palestra in casa minimal con pareti beige, pavimento in cemento e pavimento grigio
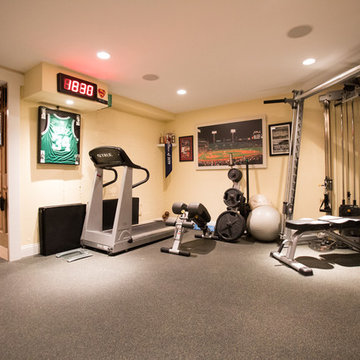
A seamless blend of old and new, this captivating residence has been thoughtfully renovated with a level of style, craftsmanship and sophistication that's rarely seen in the suburbs. Begin your appreciation with the gourmet kitchen featuring a beamed cathedral ceiling and accented with Vermont barn wood. A fireplace adds warmth and rare chestnut floors gleam throughout. The dreamy butler's pantry includes a wine refrigerator, Miele coffee station and plentiful storage. The piece de resistance is a Cornue range with a custom handmade hood. Warmth abounds in the stunning library with reclaimed wood panels from the Gamble mansion in Boston. The master suite is a luxurious world unto its own. The lower level includes a theatre, bar, first-class wine cellar, gym and full bath. Exquisite grounds feature beautiful stone walls, an outdoor kitchen and jacuzzi spa with pillars/balustrades from the Museum of Fine Arts. Located in a stellar south-side location amongst beautiful estate homes.
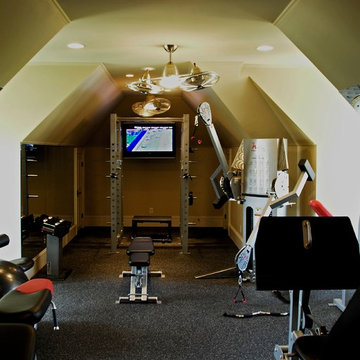
Audio and video are important in the Gym as well.
We have mounted TVs to allow you to watch your favorite workout video or show while you work out.
322 Foto di palestre in casa con pareti beige
6
