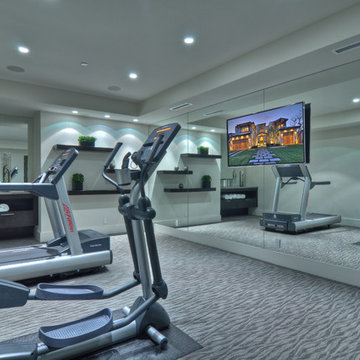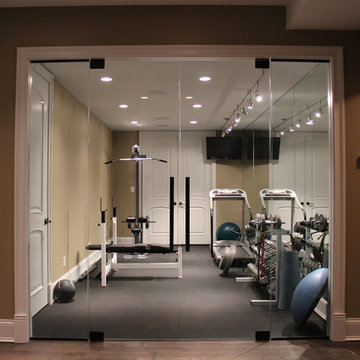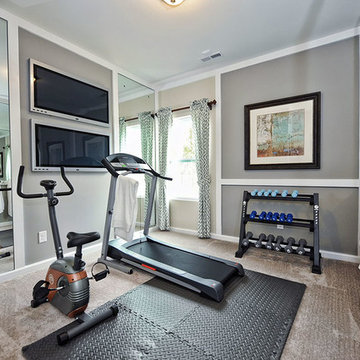2.328 Foto di palestre in casa con pareti beige e pareti grigie
Filtra anche per:
Budget
Ordina per:Popolari oggi
21 - 40 di 2.328 foto
1 di 3
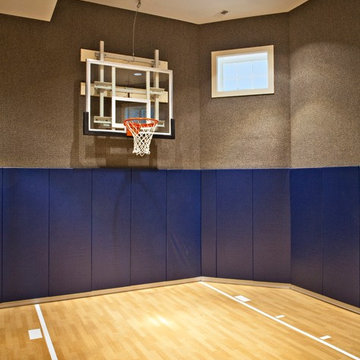
Paul Schlismann Photography - Courtesy of Jonathan Nutt- Copyright Southampton Builders LLC
Esempio di un grande campo sportivo coperto chic con pareti grigie e parquet chiaro
Esempio di un grande campo sportivo coperto chic con pareti grigie e parquet chiaro
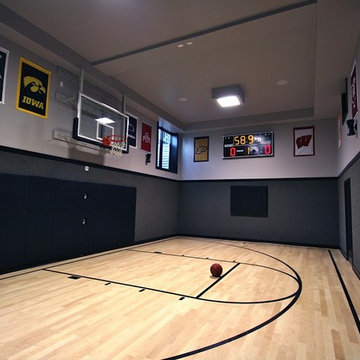
Idee per un grande campo sportivo coperto moderno con pareti grigie, parquet chiaro e pavimento beige
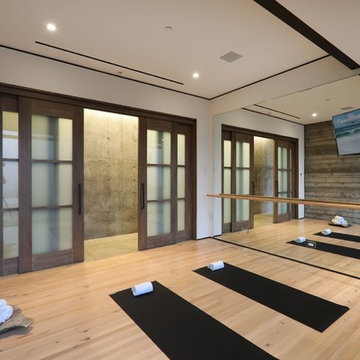
Immagine di uno studio yoga contemporaneo di medie dimensioni con pareti grigie, parquet chiaro e pavimento marrone
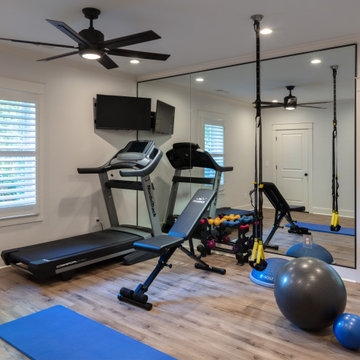
Oversized, metal and glass sliding doors separate the living room from the fully equipped home gym with mirrored walls and state of the art workout equipment.
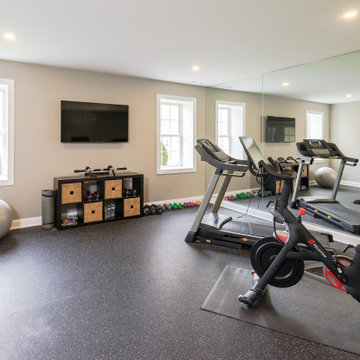
Dual sliding barn doors with black pipe handles (the same that was used in the bar!) form the entrance to the home gym. The spacious and bright room has a rubber floor. 40 tires were upcycled to create this sustainable and durable flooring. A wall of mirrors amplifies the natural light from the windows and door to the outside.
Welcome to this sports lover’s paradise in West Chester, PA! We started with the completely blank palette of an unfinished basement and created space for everyone in the family by adding a main television watching space, a play area, a bar area, a full bathroom and an exercise room. The floor is COREtek engineered hardwood, which is waterproof and durable, and great for basements and floors that might take a beating. Combining wood, steel, tin and brick, this modern farmhouse looking basement is chic and ready to host family and friends to watch sporting events!
Rudloff Custom Builders has won Best of Houzz for Customer Service in 2014, 2015 2016, 2017 and 2019. We also were voted Best of Design in 2016, 2017, 2018, 2019 which only 2% of professionals receive. Rudloff Custom Builders has been featured on Houzz in their Kitchen of the Week, What to Know About Using Reclaimed Wood in the Kitchen as well as included in their Bathroom WorkBook article. We are a full service, certified remodeling company that covers all of the Philadelphia suburban area. This business, like most others, developed from a friendship of young entrepreneurs who wanted to make a difference in their clients’ lives, one household at a time. This relationship between partners is much more than a friendship. Edward and Stephen Rudloff are brothers who have renovated and built custom homes together paying close attention to detail. They are carpenters by trade and understand concept and execution. Rudloff Custom Builders will provide services for you with the highest level of professionalism, quality, detail, punctuality and craftsmanship, every step of the way along our journey together.
Specializing in residential construction allows us to connect with our clients early in the design phase to ensure that every detail is captured as you imagined. One stop shopping is essentially what you will receive with Rudloff Custom Builders from design of your project to the construction of your dreams, executed by on-site project managers and skilled craftsmen. Our concept: envision our client’s ideas and make them a reality. Our mission: CREATING LIFETIME RELATIONSHIPS BUILT ON TRUST AND INTEGRITY.
Photo Credit: Linda McManus Images
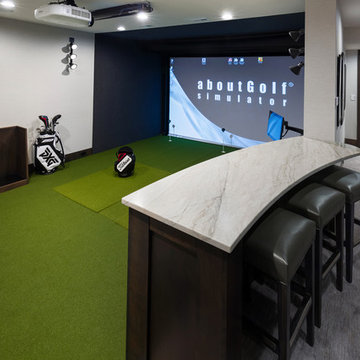
In-home golf simulator.
Idee per una grande palestra multiuso classica con pareti grigie, moquette e pavimento verde
Idee per una grande palestra multiuso classica con pareti grigie, moquette e pavimento verde
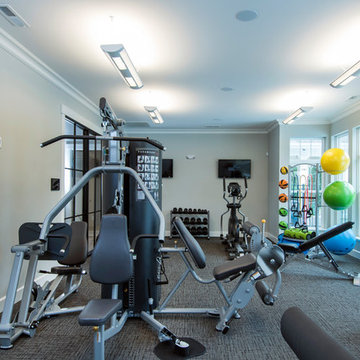
Karli Moore Photography
Ispirazione per una sala pesi tradizionale con pareti grigie, moquette e pavimento grigio
Ispirazione per una sala pesi tradizionale con pareti grigie, moquette e pavimento grigio
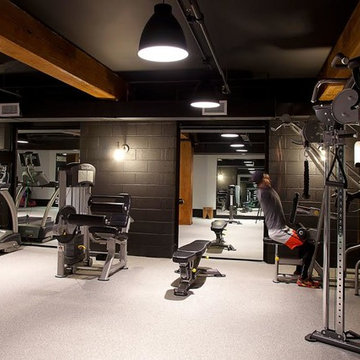
Immagine di una palestra in casa industriale di medie dimensioni con pareti beige e pavimento beige
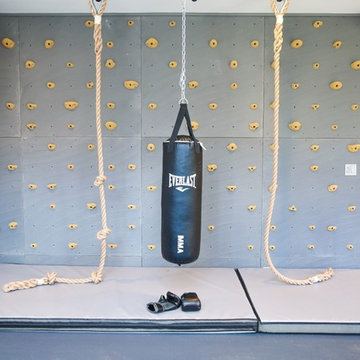
Abby Flanagan
Idee per una palestra in casa country di medie dimensioni con pareti grigie e pavimento in laminato
Idee per una palestra in casa country di medie dimensioni con pareti grigie e pavimento in laminato
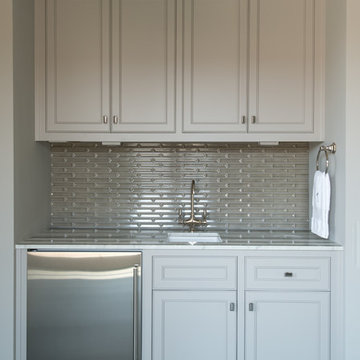
Sleek sink and fridge in home gym.
Ispirazione per una grande palestra multiuso minimal con pareti grigie
Ispirazione per una grande palestra multiuso minimal con pareti grigie
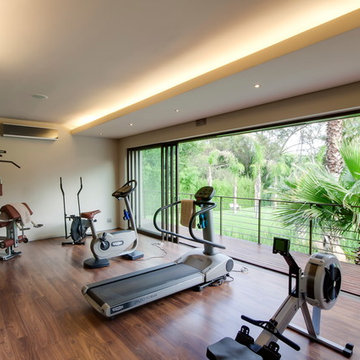
Photography by Barend Roberts and Victoria Pilcher
Immagine di una grande palestra multiuso design con pareti beige e pavimento marrone
Immagine di una grande palestra multiuso design con pareti beige e pavimento marrone

Arnal Photography
Ispirazione per uno studio yoga classico con pareti grigie e parquet scuro
Ispirazione per uno studio yoga classico con pareti grigie e parquet scuro

Inspired by the majesty of the Northern Lights and this family's everlasting love for Disney, this home plays host to enlighteningly open vistas and playful activity. Like its namesake, the beloved Sleeping Beauty, this home embodies family, fantasy and adventure in their truest form. Visions are seldom what they seem, but this home did begin 'Once Upon a Dream'. Welcome, to The Aurora.

Views of trees and sky from the submerged squash court allow it to remain connected to the outdoors. Felt ceiling tiles reduce reverberation and echo.
Photo: Jeffrey Totaro
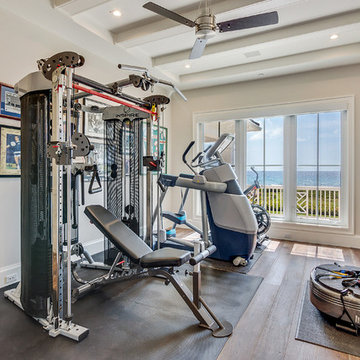
Esempio di una palestra multiuso stile marinaro di medie dimensioni con pareti beige, pavimento in legno massello medio e pavimento marrone

Foto di uno studio yoga classico con pareti beige e pavimento beige

Foto di una palestra multiuso industriale di medie dimensioni con pareti beige, pavimento con piastrelle in ceramica e pavimento multicolore
2.328 Foto di palestre in casa con pareti beige e pareti grigie
2
