1.554 Foto di palestre in casa con pareti beige e pareti blu
Filtra anche per:
Budget
Ordina per:Popolari oggi
81 - 100 di 1.554 foto
1 di 3
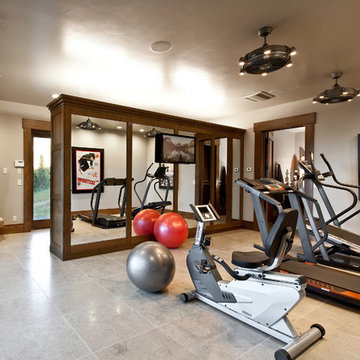
Esempio di una palestra in casa classica con pareti beige e pavimento grigio
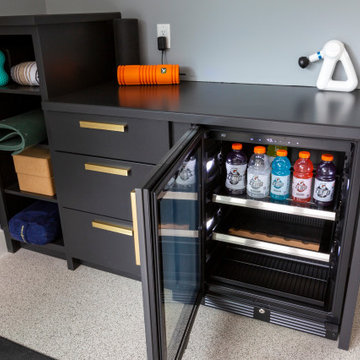
The perfect home gym with built-in cabinetry for a beverage fridge and gym storage!
Idee per una grande sala pesi minimal con pareti blu, pavimento in sughero e pavimento bianco
Idee per una grande sala pesi minimal con pareti blu, pavimento in sughero e pavimento bianco

Ispirazione per una palestra in casa tradizionale di medie dimensioni con pareti beige, pavimento in vinile e pavimento grigio
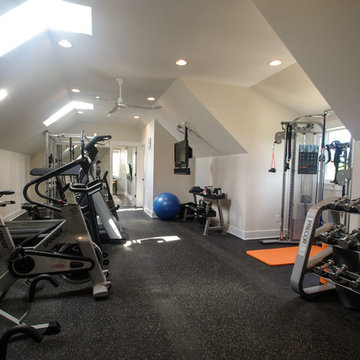
Bonus room above the garage becomes home gym with skylights, dormers and windows, and flooring to meet the need.
Ispirazione per una grande sala pesi classica con pareti beige
Ispirazione per una grande sala pesi classica con pareti beige
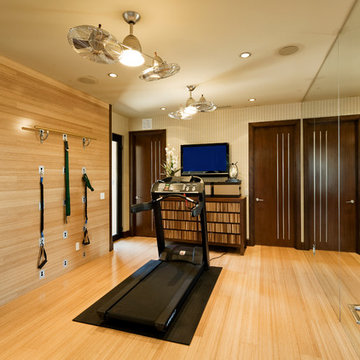
Idee per una palestra multiuso minimal con pareti beige, parquet chiaro e pavimento giallo
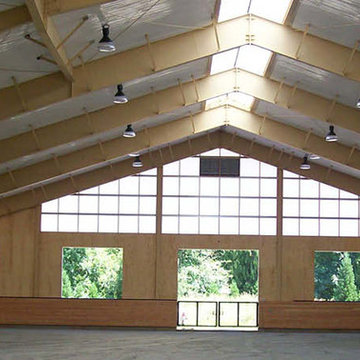
A hunter jumper 12 stall barn, attached 120’ x 240’ with 1,600 SF viewing room on 80 acres. The steel clear span arena structure features natural daylighting with sliding polycarbonate shutters and a ridge skylight. The wood timber trussed viewing room includes oversized rock fireplace, bar, kitchenette, balcony, and 40’ wide sliding glass doors opening to a balcony looking into the arena. Support spaces include a 240’ x 24’ shed roof storage area for hay and bedding on the backside of the arena. Work by Equine Facility Design includes complete site layout of roads, entry gate, pastures, paddocks, round pen, exerciser, and outdoor arena. Each 14’ x 14’ stall has a partially covered 14’ x 24’ sand surface run. Wood timber trusses and ridge skylights are featured throughout the barn. Equine Facility Design coordinated design of grading, utilities, site lighting, and all phases of construction.

In transforming their Aspen retreat, our clients sought a departure from typical mountain decor. With an eclectic aesthetic, we lightened walls and refreshed furnishings, creating a stylish and cosmopolitan yet family-friendly and down-to-earth haven.
The gym area features wooden accents in equipment and a stylish accent wall, complemented by striking artwork, creating a harmonious blend of functionality and aesthetic appeal.
---Joe McGuire Design is an Aspen and Boulder interior design firm bringing a uniquely holistic approach to home interiors since 2005.
For more about Joe McGuire Design, see here: https://www.joemcguiredesign.com/
To learn more about this project, see here:
https://www.joemcguiredesign.com/earthy-mountain-modern

Ispirazione per una palestra in casa tradizionale con pareti blu, pavimento in legno massello medio, pavimento marrone e soffitto in carta da parati
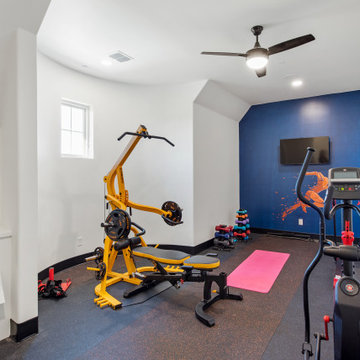
Esempio di una grande palestra multiuso classica con pareti blu e pavimento nero
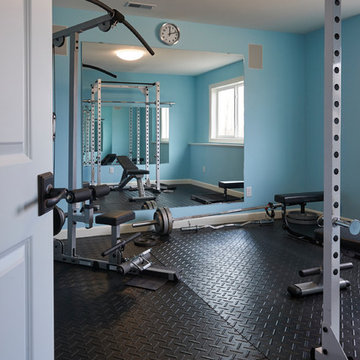
Foto di una sala pesi classica di medie dimensioni con pareti blu e pavimento nero
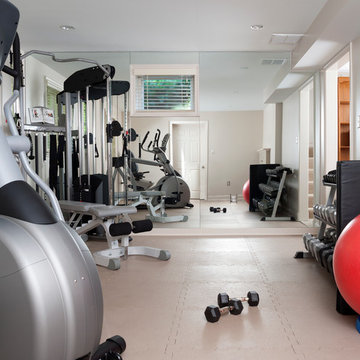
MJ Englert, Director of Project Development
Stacy Zarin Photography
Esempio di una palestra multiuso chic di medie dimensioni con pareti beige e pavimento beige
Esempio di una palestra multiuso chic di medie dimensioni con pareti beige e pavimento beige
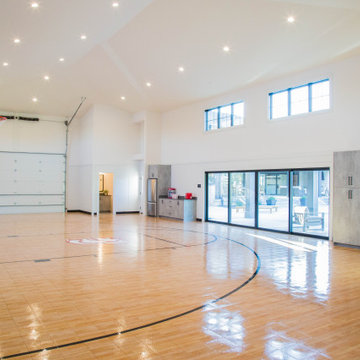
The special flooring system used for the inside sports court can also be driven on so that the area may still be used for boat and vehicle storage.
Ispirazione per un ampio campo sportivo coperto moderno con pareti beige e pavimento marrone
Ispirazione per un ampio campo sportivo coperto moderno con pareti beige e pavimento marrone
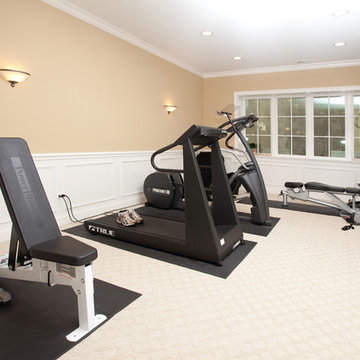
Immagine di una sala pesi chic di medie dimensioni con pareti beige, moquette e pavimento bianco

Below Buchanan is a basement renovation that feels as light and welcoming as one of our outdoor living spaces. The project is full of unique details, custom woodworking, built-in storage, and gorgeous fixtures. Custom carpentry is everywhere, from the built-in storage cabinets and molding to the private booth, the bar cabinetry, and the fireplace lounge.
Creating this bright, airy atmosphere was no small challenge, considering the lack of natural light and spatial restrictions. A color pallet of white opened up the space with wood, leather, and brass accents bringing warmth and balance. The finished basement features three primary spaces: the bar and lounge, a home gym, and a bathroom, as well as additional storage space. As seen in the before image, a double row of support pillars runs through the center of the space dictating the long, narrow design of the bar and lounge. Building a custom dining area with booth seating was a clever way to save space. The booth is built into the dividing wall, nestled between the support beams. The same is true for the built-in storage cabinet. It utilizes a space between the support pillars that would otherwise have been wasted.
The small details are as significant as the larger ones in this design. The built-in storage and bar cabinetry are all finished with brass handle pulls, to match the light fixtures, faucets, and bar shelving. White marble counters for the bar, bathroom, and dining table bring a hint of Hollywood glamour. White brick appears in the fireplace and back bar. To keep the space feeling as lofty as possible, the exposed ceilings are painted black with segments of drop ceilings accented by a wide wood molding, a nod to the appearance of exposed beams. Every detail is thoughtfully chosen right down from the cable railing on the staircase to the wood paneling behind the booth, and wrapping the bar.
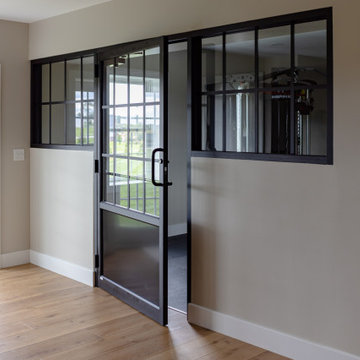
To match the theater, we installed a steel and glass swinging door to the gym entrance, which helps control the acoustics in the basement. Next to the door, we added matching steel and glass windows that help bring in some much-needed light. Rather than install them floor-to-ceiling, we raised these windows higher to conceal the unsightly gym equipment and accessories.
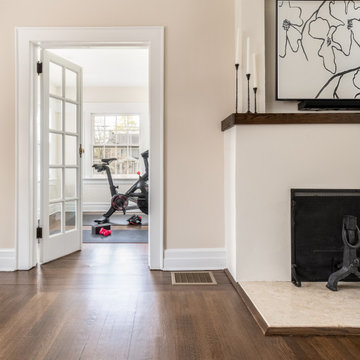
A complete home remodel, our #AJMBLifeInTheSuburbs project is the perfect Westfield, NJ story of keeping the charm in town. Our homeowners had a vision to blend their updated and current style with the original character that was within their home. Think dark wood millwork, original stained glass windows, and quirky little spaces. The end result is the perfect blend of historical Westfield charm paired with today's modern style.
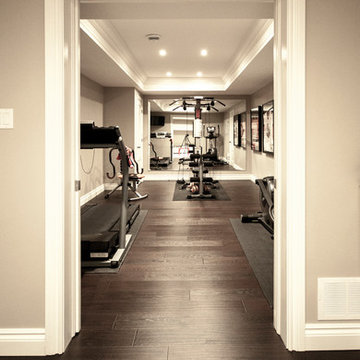
Foto di una grande sala pesi classica con pareti beige, parquet scuro e pavimento marrone
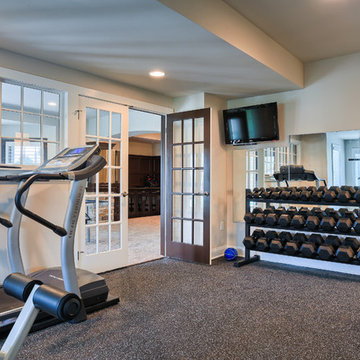
The basement provides adequate natural light, but walling off the gym area would have eliminated that lighting benefit for the workout room. We designed a double door glass entry and installed interior windows in the dividing wall to take advantage of the natural light. This ‘divided yet open’ solution creates cohesiveness in the space. It also separates activities that have competing noise, allowing them to occur simultaneously, but still promoting a sense of inclusiveness for all of the participants.
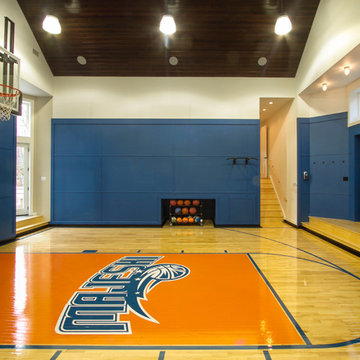
Jeff Tryon Princeton Design Collaborative
Ispirazione per un grande campo sportivo coperto tradizionale con pareti blu e parquet chiaro
Ispirazione per un grande campo sportivo coperto tradizionale con pareti blu e parquet chiaro
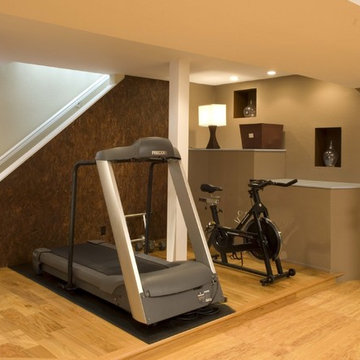
Immagine di una palestra in casa minimal con pareti beige, parquet chiaro e pavimento giallo
1.554 Foto di palestre in casa con pareti beige e pareti blu
5