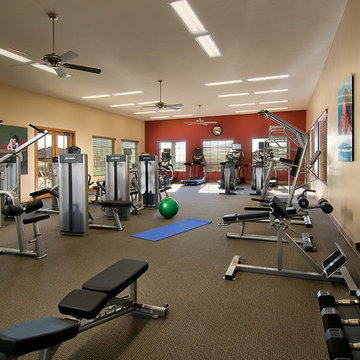1.554 Foto di palestre in casa con pareti beige e pareti blu
Filtra anche per:
Budget
Ordina per:Popolari oggi
41 - 60 di 1.554 foto
1 di 3

Madison Stoa Photography
Immagine di una palestra multiuso tradizionale con pareti beige, moquette e pavimento beige
Immagine di una palestra multiuso tradizionale con pareti beige, moquette e pavimento beige
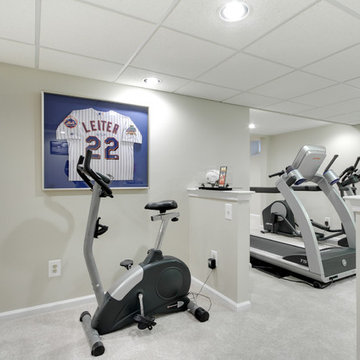
Jose Alfano
Ispirazione per una sala pesi chic di medie dimensioni con pareti beige e moquette
Ispirazione per una sala pesi chic di medie dimensioni con pareti beige e moquette
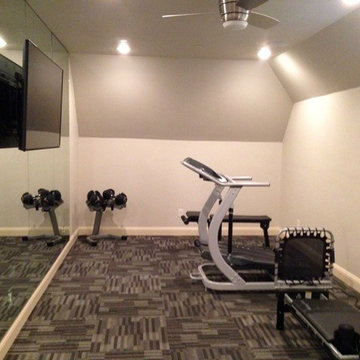
This home gym was added onto the second floor of a Frisco home built in the 2000's, creating the perfect space for working out and keeping equipment in a central location.
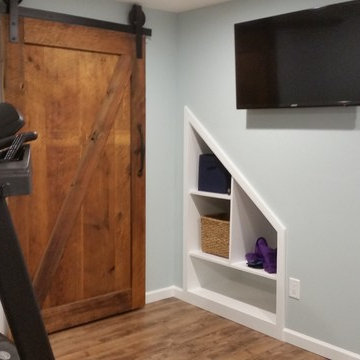
Cubbies were built under the stairs to store small equipment. The barn door covers the storage area and utilities
Ispirazione per una palestra multiuso bohémian di medie dimensioni con pareti blu e pavimento in linoleum
Ispirazione per una palestra multiuso bohémian di medie dimensioni con pareti blu e pavimento in linoleum

This extensive home renovation in McLean, VA featured a multi-room transformation. The kitchen, family room and living room were remodeled into an open concept space with beautiful hardwood floors throughout and recessed lighting to enhance the natural light reaching the home. With an emphasis on incorporating reclaimed products into their remodel, these MOSS customers were able to add rustic touches to their home. The home also included a basement remodel, multiple bedroom and bathroom remodels, as well as space for a laundry room, home gym and office.
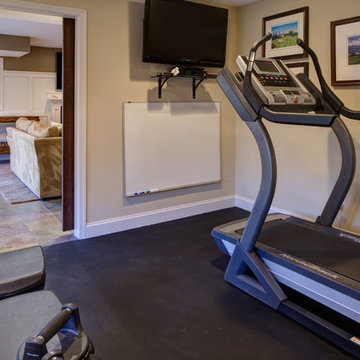
Chris Paulis Photography
Immagine di una sala pesi tradizionale di medie dimensioni con pareti beige
Immagine di una sala pesi tradizionale di medie dimensioni con pareti beige
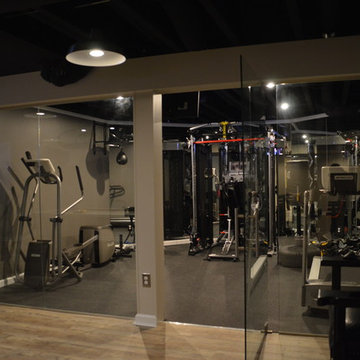
Finished Basements Plus
Immagine di una sala pesi moderna di medie dimensioni con pareti beige
Immagine di una sala pesi moderna di medie dimensioni con pareti beige
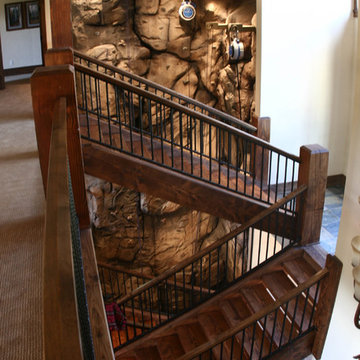
Eldorado Climbing Walls
Idee per un'ampia parete da arrampicata rustica con pareti beige
Idee per un'ampia parete da arrampicata rustica con pareti beige

Photography by Mark Wieland
Immagine di una sala pesi classica di medie dimensioni con pareti blu e moquette
Immagine di una sala pesi classica di medie dimensioni con pareti blu e moquette

This exercise room is below the sunroom for this health conscious family. The exercise room (the lower level of the three-story addition) is also bright, with full size windows.
This 1961 Cape Cod was well-sited on a beautiful acre of land in a Washington, DC suburb. The new homeowners loved the land and neighborhood and knew the house could be improved. The owners loved the charm of the home’s façade and wanted the overall look to remain true to the original home and neighborhood. Inside, the owners wanted to achieve a feeling of warmth and comfort. The family wanted to use lots of natural materials, like reclaimed wood floors, stone, and granite. In addition, they wanted the house to be filled with light, using lots of large windows where possible.
Every inch of the house needed to be rejuvenated, from the basement to the attic. When all was said and done, the homeowners got a home they love on the land they cherish
The homeowners also wanted to be able to do lots of outdoor living and entertaining. A new blue stone patio, with grill and refrigerator make outdoor dining easier, while an outdoor fireplace helps extend the use of the space all year round. Brick and Hardie board siding are the perfect complement to the slate roof. The original slate from the rear of the home was reused on the front of the home and the front garage so that it would match. New slate was applied to the rear of the home and the addition. This project was truly satisfying and the homeowners LOVE their new residence.
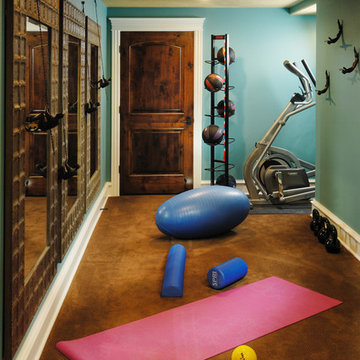
Ispirazione per una palestra in casa tradizionale con pareti blu e pavimento marrone

A showpiece of soft-contemporary design, this custom beach front home boasts 3-full floors of living space plus a generous sun deck with ocean views from all levels. This 7,239SF home has 6 bedrooms, 7 baths, a home theater, gym, wine room, library and multiple living rooms.
The exterior is simple, yet unique with limestone blocks set against smooth ivory stucco and teak siding accent bands. The beach side of the property opens to a resort-style oasis with a full outdoor kitchen, lap pool, spa, fire pit, and luxurious landscaping and lounging opportunities.
Award Winner "Best House over 7,000 SF.", Residential Design & Build Magazine 2009, and Best Contemporary House "Silver Award" Dream Home Magazine 2011
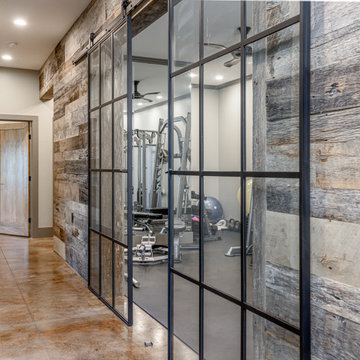
Custom-built in-home gym, in front of the stairs
Foto di una sala pesi stile rurale di medie dimensioni con pareti beige, pavimento in cemento e pavimento marrone
Foto di una sala pesi stile rurale di medie dimensioni con pareti beige, pavimento in cemento e pavimento marrone
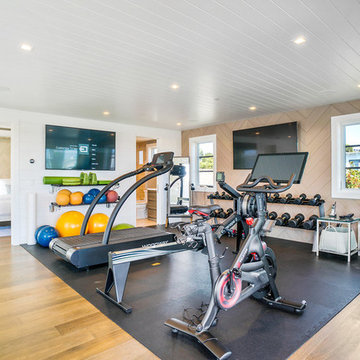
Walkthrough Productions
Esempio di una grande palestra multiuso tradizionale con pareti beige, pavimento in legno massello medio e pavimento marrone
Esempio di una grande palestra multiuso tradizionale con pareti beige, pavimento in legno massello medio e pavimento marrone
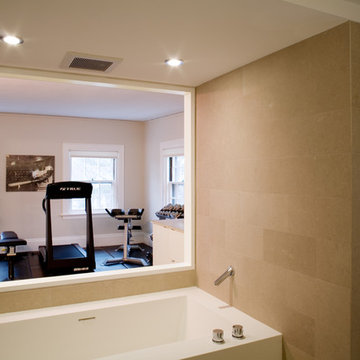
Photography: Jorg Meyer
Immagine di una palestra multiuso moderna con pareti beige
Immagine di una palestra multiuso moderna con pareti beige
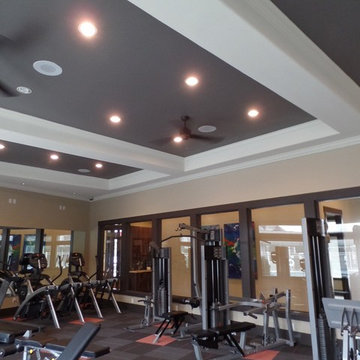
Ispirazione per una palestra multiuso chic di medie dimensioni con pareti beige
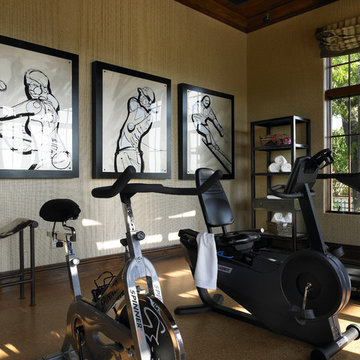
Cork flooring and stained T&G wood on ceiling.
Victoria Martoccia Custom Homes
www.SheBuildsIt.com
Esempio di una palestra multiuso chic con pareti beige e pavimento marrone
Esempio di una palestra multiuso chic con pareti beige e pavimento marrone
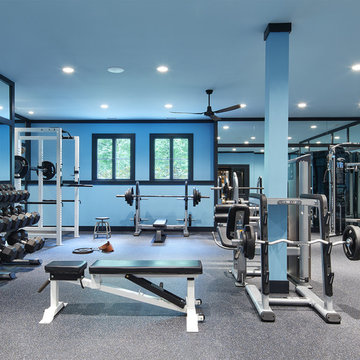
Builder: John Kraemer & Sons | Architect: Murphy & Co . Design | Interiors: Twist Interior Design | Landscaping: TOPO | Photographer: Corey Gaffer
Idee per un'ampia sala pesi classica con pareti blu e pavimento grigio
Idee per un'ampia sala pesi classica con pareti blu e pavimento grigio
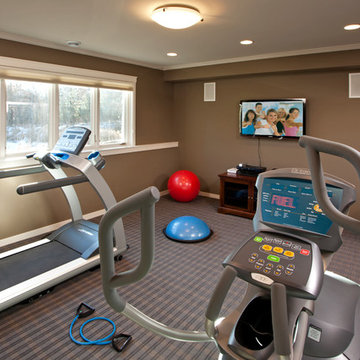
Photography: Landmark Photography
Ispirazione per una palestra multiuso tradizionale di medie dimensioni con pareti beige e moquette
Ispirazione per una palestra multiuso tradizionale di medie dimensioni con pareti beige e moquette
1.554 Foto di palestre in casa con pareti beige e pareti blu
3
