1.301 Foto di palestre in casa con pareti beige e pareti arancioni
Filtra anche per:
Budget
Ordina per:Popolari oggi
61 - 80 di 1.301 foto
1 di 3
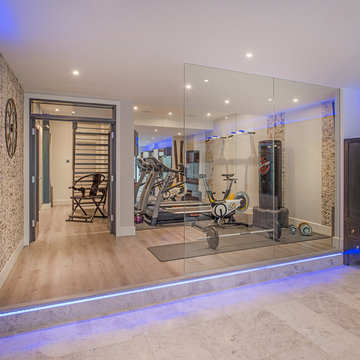
Immagine di una palestra multiuso minimal di medie dimensioni con pareti beige, parquet chiaro e pavimento beige
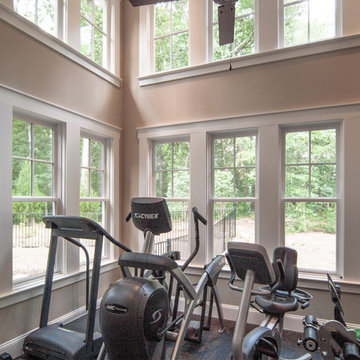
Stephen Young Photography
Esempio di una palestra multiuso classica di medie dimensioni con pareti beige e pavimento in vinile
Esempio di una palestra multiuso classica di medie dimensioni con pareti beige e pavimento in vinile

© Paul Bardagjy Photography
Foto di uno studio yoga minimalista di medie dimensioni con pavimento in sughero, pareti beige e pavimento beige
Foto di uno studio yoga minimalista di medie dimensioni con pavimento in sughero, pareti beige e pavimento beige

Home Gym
Foto di una palestra multiuso stile marinaro di medie dimensioni con pareti beige, pavimento in linoleum e pavimento grigio
Foto di una palestra multiuso stile marinaro di medie dimensioni con pareti beige, pavimento in linoleum e pavimento grigio

Immagine di una piccola sala pesi minimal con pareti beige, parquet chiaro e pavimento beige
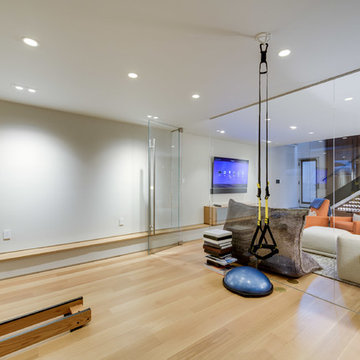
Idee per una grande palestra multiuso minimal con pareti beige, parquet chiaro e pavimento marrone
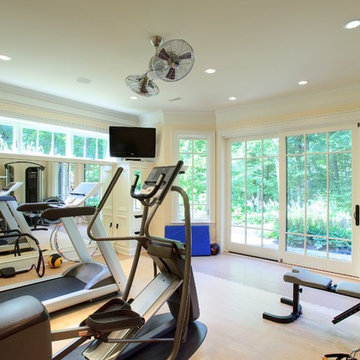
Esempio di una palestra multiuso classica con pareti beige e pavimento beige
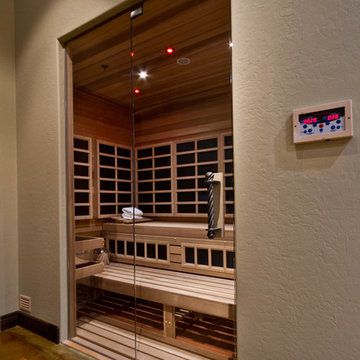
Ispirazione per una palestra multiuso classica di medie dimensioni con pareti beige e parquet chiaro
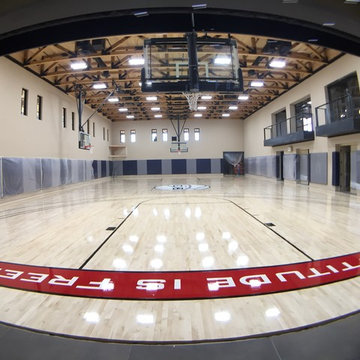
Full size basketball court installed in a custom home at Scottsdale Arizona. Sport floor was installed below grade over professional grade sub floor, natural solid maple flooring sanded, painted and finished on-site including owner's custom logo and lettering.
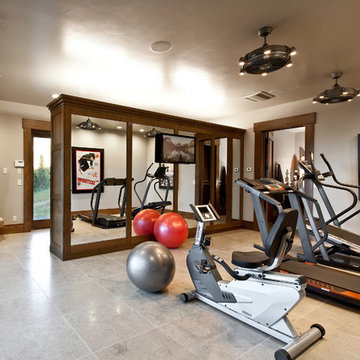
Esempio di una palestra in casa classica con pareti beige e pavimento grigio

Ispirazione per una palestra in casa tradizionale di medie dimensioni con pareti beige, pavimento in vinile e pavimento grigio
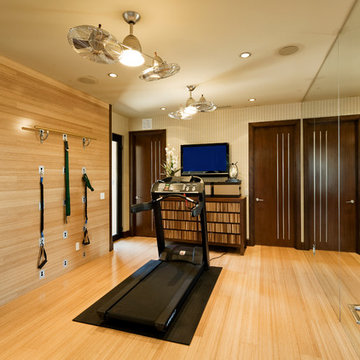
Idee per una palestra multiuso minimal con pareti beige, parquet chiaro e pavimento giallo
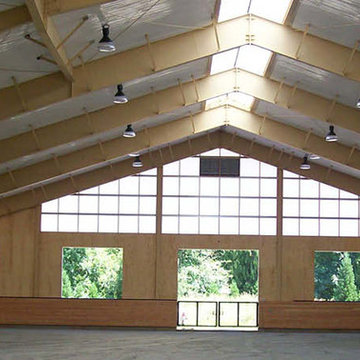
A hunter jumper 12 stall barn, attached 120’ x 240’ with 1,600 SF viewing room on 80 acres. The steel clear span arena structure features natural daylighting with sliding polycarbonate shutters and a ridge skylight. The wood timber trussed viewing room includes oversized rock fireplace, bar, kitchenette, balcony, and 40’ wide sliding glass doors opening to a balcony looking into the arena. Support spaces include a 240’ x 24’ shed roof storage area for hay and bedding on the backside of the arena. Work by Equine Facility Design includes complete site layout of roads, entry gate, pastures, paddocks, round pen, exerciser, and outdoor arena. Each 14’ x 14’ stall has a partially covered 14’ x 24’ sand surface run. Wood timber trusses and ridge skylights are featured throughout the barn. Equine Facility Design coordinated design of grading, utilities, site lighting, and all phases of construction.

In transforming their Aspen retreat, our clients sought a departure from typical mountain decor. With an eclectic aesthetic, we lightened walls and refreshed furnishings, creating a stylish and cosmopolitan yet family-friendly and down-to-earth haven.
The gym area features wooden accents in equipment and a stylish accent wall, complemented by striking artwork, creating a harmonious blend of functionality and aesthetic appeal.
---Joe McGuire Design is an Aspen and Boulder interior design firm bringing a uniquely holistic approach to home interiors since 2005.
For more about Joe McGuire Design, see here: https://www.joemcguiredesign.com/
To learn more about this project, see here:
https://www.joemcguiredesign.com/earthy-mountain-modern
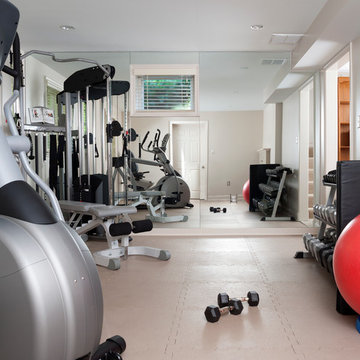
MJ Englert, Director of Project Development
Stacy Zarin Photography
Esempio di una palestra multiuso chic di medie dimensioni con pareti beige e pavimento beige
Esempio di una palestra multiuso chic di medie dimensioni con pareti beige e pavimento beige
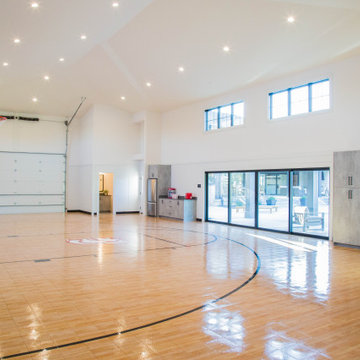
The special flooring system used for the inside sports court can also be driven on so that the area may still be used for boat and vehicle storage.
Ispirazione per un ampio campo sportivo coperto moderno con pareti beige e pavimento marrone
Ispirazione per un ampio campo sportivo coperto moderno con pareti beige e pavimento marrone
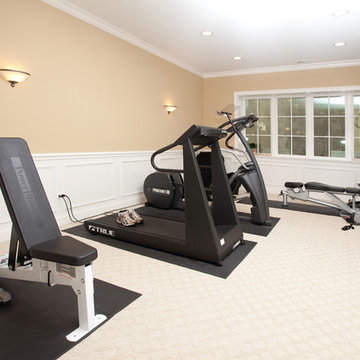
Immagine di una sala pesi chic di medie dimensioni con pareti beige, moquette e pavimento bianco
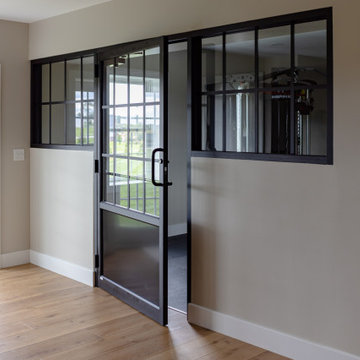
To match the theater, we installed a steel and glass swinging door to the gym entrance, which helps control the acoustics in the basement. Next to the door, we added matching steel and glass windows that help bring in some much-needed light. Rather than install them floor-to-ceiling, we raised these windows higher to conceal the unsightly gym equipment and accessories.
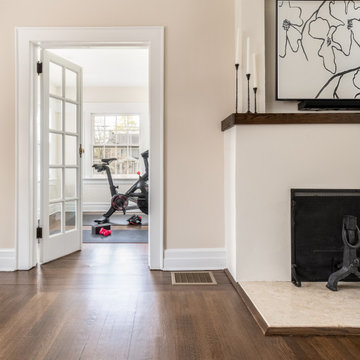
A complete home remodel, our #AJMBLifeInTheSuburbs project is the perfect Westfield, NJ story of keeping the charm in town. Our homeowners had a vision to blend their updated and current style with the original character that was within their home. Think dark wood millwork, original stained glass windows, and quirky little spaces. The end result is the perfect blend of historical Westfield charm paired with today's modern style.
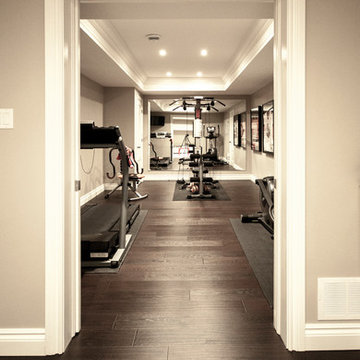
Foto di una grande sala pesi classica con pareti beige, parquet scuro e pavimento marrone
1.301 Foto di palestre in casa con pareti beige e pareti arancioni
4