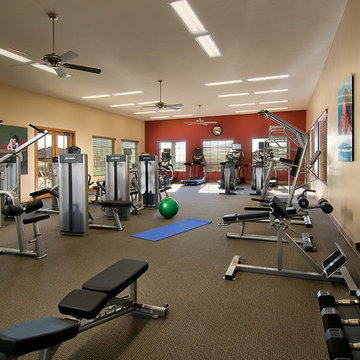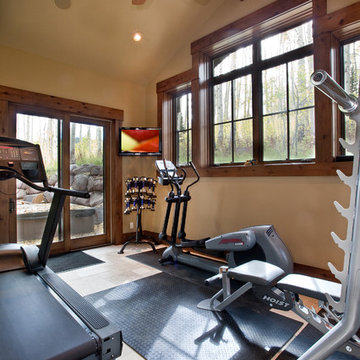1.301 Foto di palestre in casa con pareti beige e pareti arancioni
Filtra anche per:
Budget
Ordina per:Popolari oggi
41 - 60 di 1.301 foto
1 di 3

This exercise room is below the sunroom for this health conscious family. The exercise room (the lower level of the three-story addition) is also bright, with full size windows.
This 1961 Cape Cod was well-sited on a beautiful acre of land in a Washington, DC suburb. The new homeowners loved the land and neighborhood and knew the house could be improved. The owners loved the charm of the home’s façade and wanted the overall look to remain true to the original home and neighborhood. Inside, the owners wanted to achieve a feeling of warmth and comfort. The family wanted to use lots of natural materials, like reclaimed wood floors, stone, and granite. In addition, they wanted the house to be filled with light, using lots of large windows where possible.
Every inch of the house needed to be rejuvenated, from the basement to the attic. When all was said and done, the homeowners got a home they love on the land they cherish
The homeowners also wanted to be able to do lots of outdoor living and entertaining. A new blue stone patio, with grill and refrigerator make outdoor dining easier, while an outdoor fireplace helps extend the use of the space all year round. Brick and Hardie board siding are the perfect complement to the slate roof. The original slate from the rear of the home was reused on the front of the home and the front garage so that it would match. New slate was applied to the rear of the home and the addition. This project was truly satisfying and the homeowners LOVE their new residence.

A showpiece of soft-contemporary design, this custom beach front home boasts 3-full floors of living space plus a generous sun deck with ocean views from all levels. This 7,239SF home has 6 bedrooms, 7 baths, a home theater, gym, wine room, library and multiple living rooms.
The exterior is simple, yet unique with limestone blocks set against smooth ivory stucco and teak siding accent bands. The beach side of the property opens to a resort-style oasis with a full outdoor kitchen, lap pool, spa, fire pit, and luxurious landscaping and lounging opportunities.
Award Winner "Best House over 7,000 SF.", Residential Design & Build Magazine 2009, and Best Contemporary House "Silver Award" Dream Home Magazine 2011
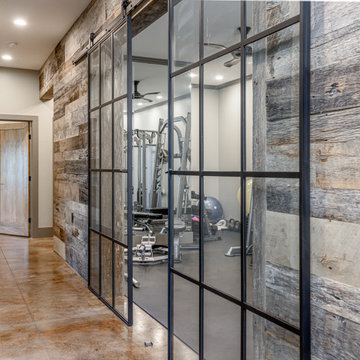
Custom-built in-home gym, in front of the stairs
Foto di una sala pesi stile rurale di medie dimensioni con pareti beige, pavimento in cemento e pavimento marrone
Foto di una sala pesi stile rurale di medie dimensioni con pareti beige, pavimento in cemento e pavimento marrone
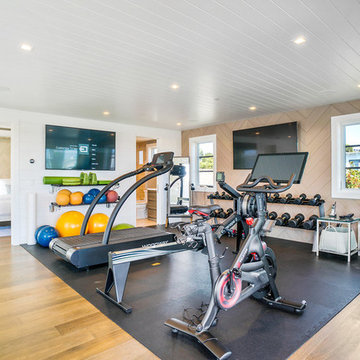
Walkthrough Productions
Esempio di una grande palestra multiuso tradizionale con pareti beige, pavimento in legno massello medio e pavimento marrone
Esempio di una grande palestra multiuso tradizionale con pareti beige, pavimento in legno massello medio e pavimento marrone

Spacecrafting Photography
Esempio di uno studio yoga tradizionale di medie dimensioni con pareti beige, pavimento in vinile e pavimento nero
Esempio di uno studio yoga tradizionale di medie dimensioni con pareti beige, pavimento in vinile e pavimento nero
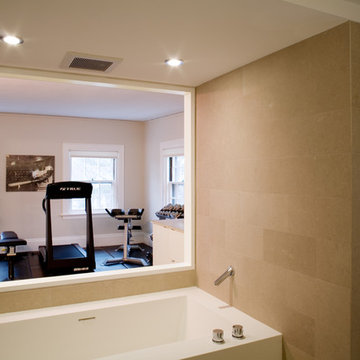
Photography: Jorg Meyer
Immagine di una palestra multiuso moderna con pareti beige
Immagine di una palestra multiuso moderna con pareti beige
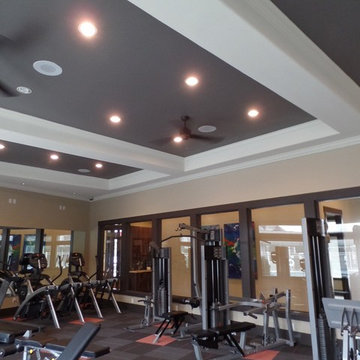
Ispirazione per una palestra multiuso chic di medie dimensioni con pareti beige
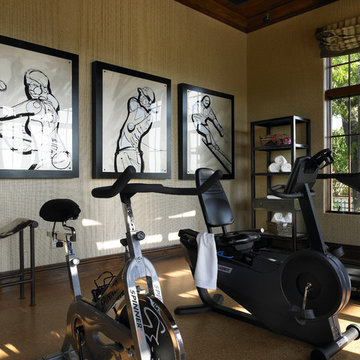
Cork flooring and stained T&G wood on ceiling.
Victoria Martoccia Custom Homes
www.SheBuildsIt.com
Esempio di una palestra multiuso chic con pareti beige e pavimento marrone
Esempio di una palestra multiuso chic con pareti beige e pavimento marrone
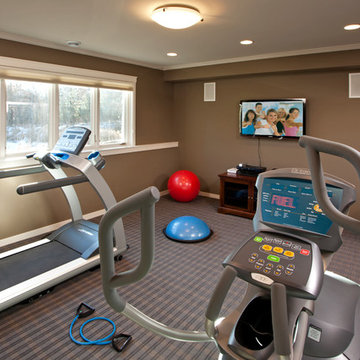
Photography: Landmark Photography
Ispirazione per una palestra multiuso tradizionale di medie dimensioni con pareti beige e moquette
Ispirazione per una palestra multiuso tradizionale di medie dimensioni con pareti beige e moquette

Chuck Choi Architectural Photography
Idee per un ampio campo sportivo coperto design con pareti beige e parquet chiaro
Idee per un ampio campo sportivo coperto design con pareti beige e parquet chiaro

This design blends the recent revival of mid-century aesthetics with the timelessness of a country farmhouse. Each façade features playfully arranged windows tucked under steeply pitched gables. Natural wood lapped siding emphasizes this home's more modern elements, while classic white board & batten covers the core of this house. A rustic stone water table wraps around the base and contours down into the rear view-out terrace.
A Grand ARDA for Custom Home Design goes to
Visbeen Architects, Inc.
Designers: Vision Interiors by Visbeen with AVB Inc
From: East Grand Rapids, Michigan
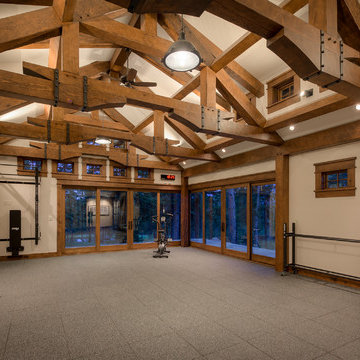
Foto di una grande palestra multiuso rustica con pareti beige e pavimento grigio
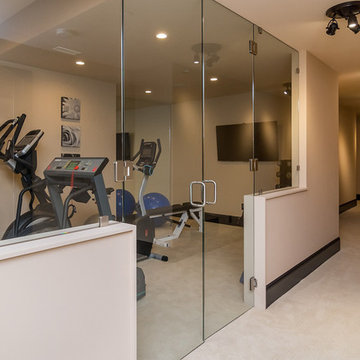
Home gym with custom glass doors, padded carpet flooring, finished basement. Beige walls, beige carpet, white ceilings. Dark brown wood trim.
Ispirazione per una palestra multiuso classica di medie dimensioni con pareti beige, moquette e pavimento beige
Ispirazione per una palestra multiuso classica di medie dimensioni con pareti beige, moquette e pavimento beige

Immagine di una grande palestra in casa chic con pareti beige e parquet chiaro
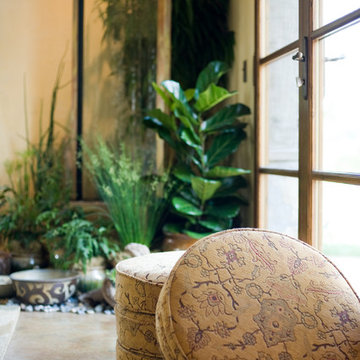
Ispirazione per un grande studio yoga mediterraneo con pareti beige, pavimento in travertino e pavimento marrone
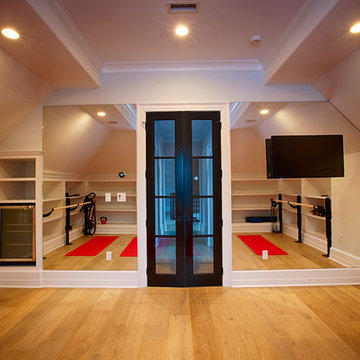
Foto di uno studio yoga chic di medie dimensioni con pareti beige, pavimento in legno massello medio e pavimento marrone
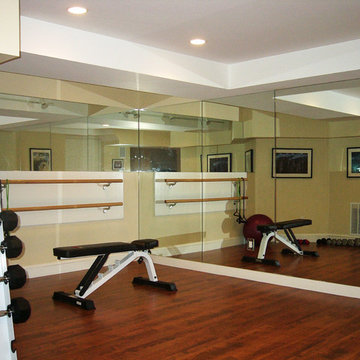
A professional-quality gym in your own basement, complete with workout bars and mirrors! If you like music and the tv with your workout, let Don know and he will add the correct wiring to the project! Add a bathroom with a shower, and you will pop out of your basement workout ready to go!
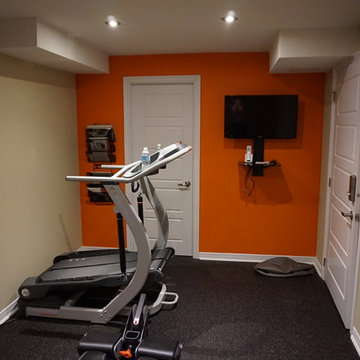
MARCIN SADA-SADOWSKI
Foto di una sala pesi minimalista di medie dimensioni con pareti beige e pavimento nero
Foto di una sala pesi minimalista di medie dimensioni con pareti beige e pavimento nero
1.301 Foto di palestre in casa con pareti beige e pareti arancioni
3
