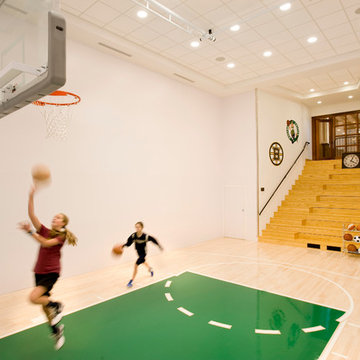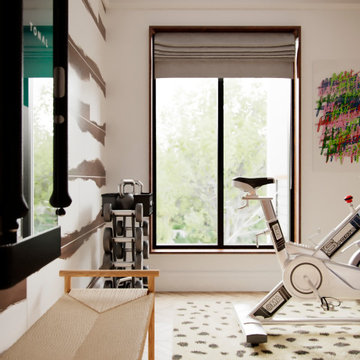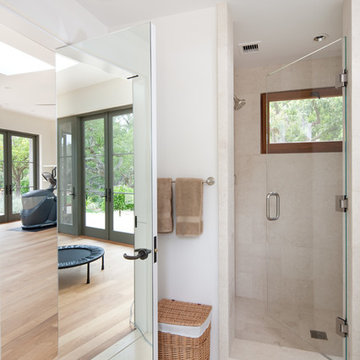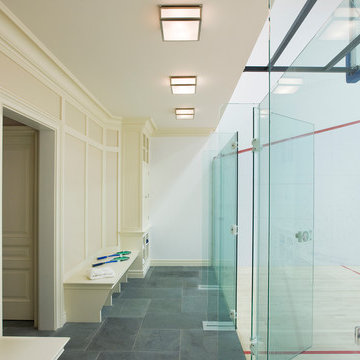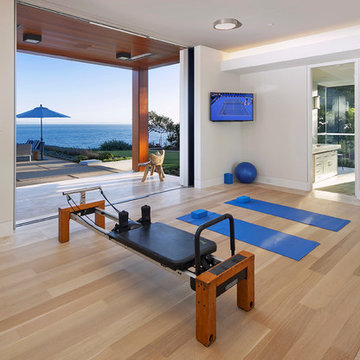2.617 Foto di palestre in casa beige
Filtra anche per:
Budget
Ordina per:Popolari oggi
221 - 240 di 2.617 foto
1 di 2
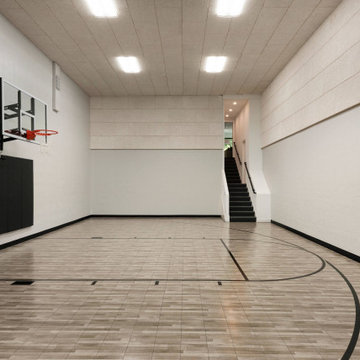
Indoor basketball court
Immagine di un grande campo sportivo coperto minimalista con pareti bianche e pavimento marrone
Immagine di un grande campo sportivo coperto minimalista con pareti bianche e pavimento marrone
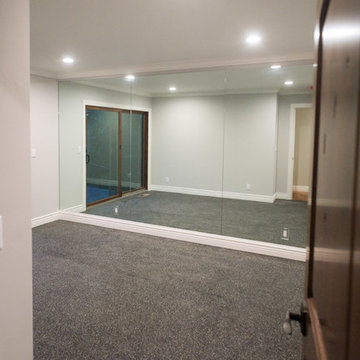
Esempio di una piccola palestra multiuso classica con pareti grigie, moquette e pavimento grigio
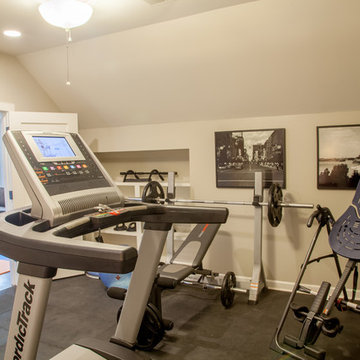
Troy Glasgow
Esempio di una piccola sala pesi chic con pareti beige, pavimento in vinile e pavimento grigio
Esempio di una piccola sala pesi chic con pareti beige, pavimento in vinile e pavimento grigio
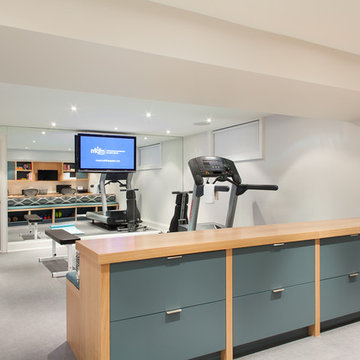
© Leslie Goodwin Photography
Interior Design by Meghan Carter Design Inc.
Immagine di una palestra in casa minimal
Immagine di una palestra in casa minimal
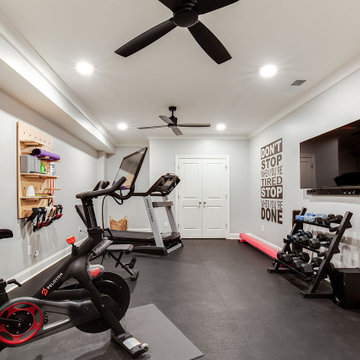
Foto di una palestra multiuso di medie dimensioni con pareti grigie e pavimento nero
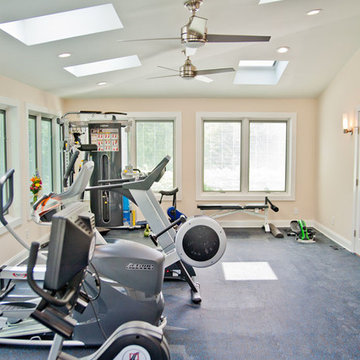
Exercise room showing the equipment, new door, and new windows
Foto di una grande palestra multiuso minimal con pareti bianche
Foto di una grande palestra multiuso minimal con pareti bianche
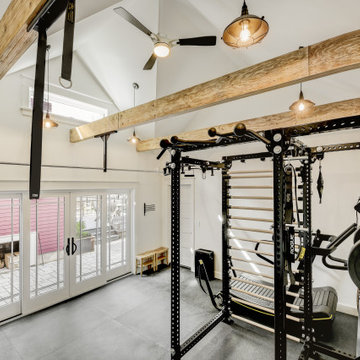
Photograph by Travis Peterson.
Foto di una palestra multiuso stile americano di medie dimensioni con pareti bianche e pavimento grigio
Foto di una palestra multiuso stile americano di medie dimensioni con pareti bianche e pavimento grigio
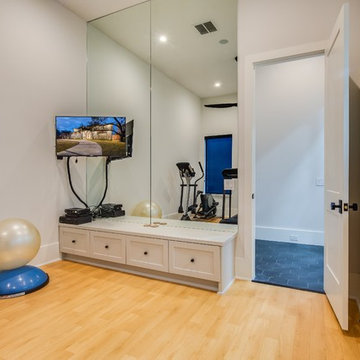
A clean, transitional home design. This home focuses on ample and open living spaces for the family, as well as impressive areas for hosting family and friends. The quality of materials chosen, combined with simple and understated lines throughout, creates a perfect canvas for this family’s life. Contrasting whites, blacks, and greys create a dramatic backdrop for an active and loving lifestyle.

This design blends the recent revival of mid-century aesthetics with the timelessness of a country farmhouse. Each façade features playfully arranged windows tucked under steeply pitched gables. Natural wood lapped siding emphasizes this home's more modern elements, while classic white board & batten covers the core of this house. A rustic stone water table wraps around the base and contours down into the rear view-out terrace.
A Grand ARDA for Custom Home Design goes to
Visbeen Architects, Inc.
Designers: Vision Interiors by Visbeen with AVB Inc
From: East Grand Rapids, Michigan
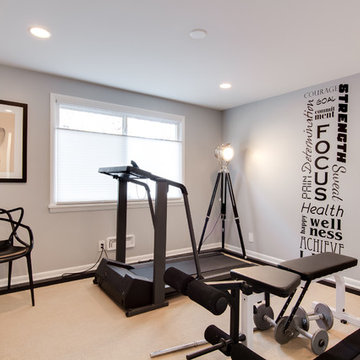
Jeremy Blum Photographer; Diane Partridge- Designer
Foto di una palestra in casa design
Foto di una palestra in casa design

Visit Our State Of The Art Showrooms!
New Fairfax Location:
3891 Pickett Road #001
Fairfax, VA 22031
Leesburg Location:
12 Sycolin Rd SE,
Leesburg, VA 20175
Renee Alexander Photography

This unique city-home is designed with a center entry, flanked by formal living and dining rooms on either side. An expansive gourmet kitchen / great room spans the rear of the main floor, opening onto a terraced outdoor space comprised of more than 700SF.
The home also boasts an open, four-story staircase flooded with natural, southern light, as well as a lower level family room, four bedrooms (including two en-suite) on the second floor, and an additional two bedrooms and study on the third floor. A spacious, 500SF roof deck is accessible from the top of the staircase, providing additional outdoor space for play and entertainment.
Due to the location and shape of the site, there is a 2-car, heated garage under the house, providing direct entry from the garage into the lower level mudroom. Two additional off-street parking spots are also provided in the covered driveway leading to the garage.
Designed with family living in mind, the home has also been designed for entertaining and to embrace life's creature comforts. Pre-wired with HD Video, Audio and comprehensive low-voltage services, the home is able to accommodate and distribute any low voltage services requested by the homeowner.
This home was pre-sold during construction.
Steve Hall, Hedrich Blessing
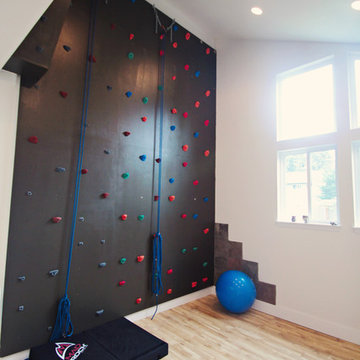
Esempio di una grande parete da arrampicata chic con pareti bianche e parquet chiaro
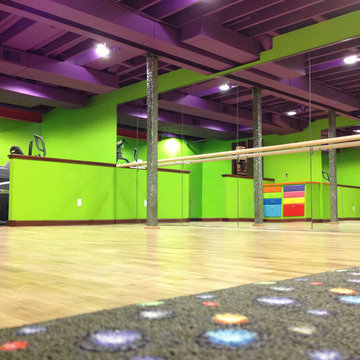
Family dance studio and workout space.
Immagine di una palestra in casa contemporanea
Immagine di una palestra in casa contemporanea

Larry Arnal
Immagine di uno studio yoga tradizionale di medie dimensioni con pareti grigie, parquet scuro e pavimento marrone
Immagine di uno studio yoga tradizionale di medie dimensioni con pareti grigie, parquet scuro e pavimento marrone
2.617 Foto di palestre in casa beige
12
