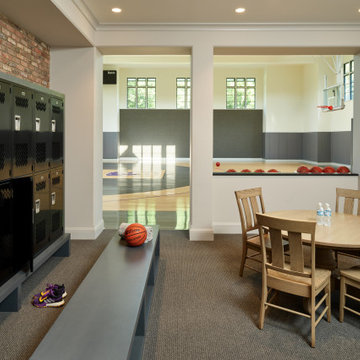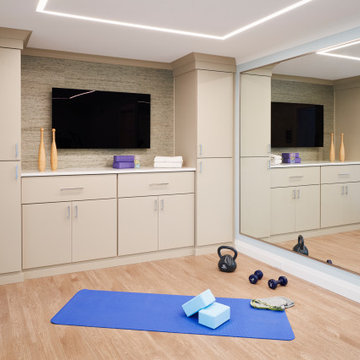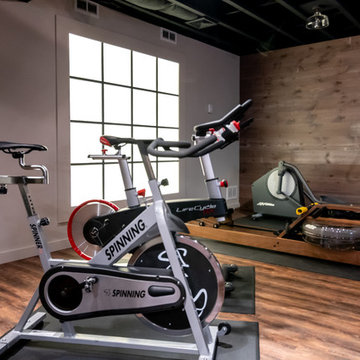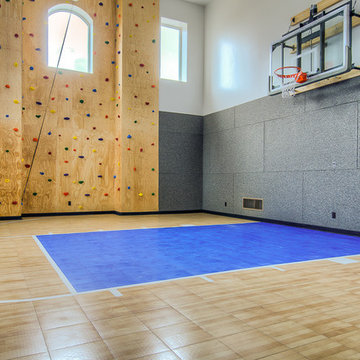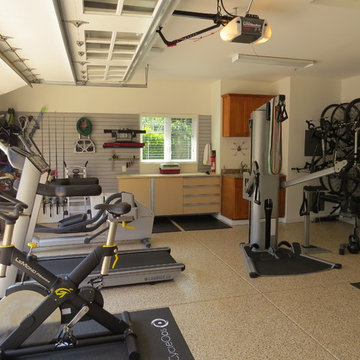9.070 Foto di palestre in casa marroni, beige
Filtra anche per:
Budget
Ordina per:Popolari oggi
1 - 20 di 9.070 foto
1 di 3

Rachael Ormond
Ispirazione per una palestra in casa classica con pareti grigie e pavimento grigio
Ispirazione per una palestra in casa classica con pareti grigie e pavimento grigio

A home gym that makes workouts a breeze.
Esempio di una grande sala pesi classica con pareti blu, parquet chiaro e pavimento beige
Esempio di una grande sala pesi classica con pareti blu, parquet chiaro e pavimento beige
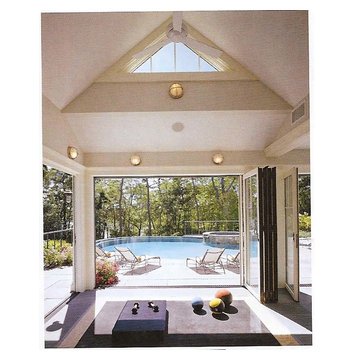
This open air workout area is accented with Shiplights (B-3C) lighting. The lights are both functional and decorative to provide an industrial and nautical look.
Featured Southern New England Home Magazine

We are excited to share the grand reveal of this fantastic home gym remodel we recently completed. What started as an unfinished basement transformed into a state-of-the-art home gym featuring stunning design elements including hickory wood accents, dramatic charcoal and gold wallpaper, and exposed black ceilings. With all the equipment needed to create a commercial gym experience at home, we added a punching column, rubber flooring, dimmable LED lighting, a ceiling fan, and infrared sauna to relax in after the workout!

In the exercise/weight room, we installed a reclaimed maple gym floor. As you can see from the picture below, we used the original basketball paint lines from the original court. We installed two, custom murals from photos of the client’s college alma mater. Both the weight room and the gym floor were wrapped in a tempered glass boundary to provide an open feel to the space.
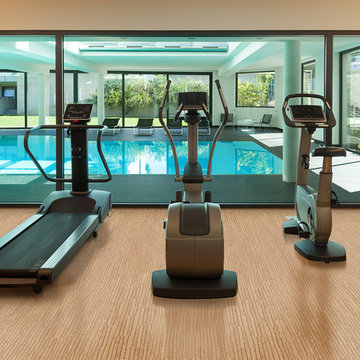
Want some of the best flooring benefits for a healthier home gym. Cork is the way.
Why cork works well as a home gym flooring material. Tiles, concrete and industrial carpet over concrete offer no resilience, and can be uncomfortable and potentially unhealthy. Cork flooring can provide important thermal and respiratory benefits. Created with a honeycomb structure, the millions of cells found in cork are filled with air, which accounts for its ability to absorb impact shocks and sounds. Install cork today and reap the benefits.
https://www.icorkfloor.com/store/sisal-12mm-cork-floating-flooring/

Photographer: Bob Narod
Idee per una grande palestra in casa chic con pareti bianche, pavimento nero e pavimento in laminato
Idee per una grande palestra in casa chic con pareti bianche, pavimento nero e pavimento in laminato
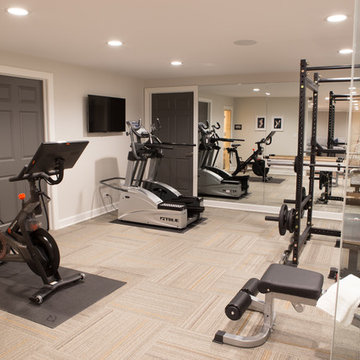
Karen and Chad of Tower Lakes, IL were tired of their unfinished basement functioning as nothing more than a storage area and depressing gym. They wanted to increase the livable square footage of their home with a cohesive finished basement design, while incorporating space for the kids and adults to hang out.
“We wanted to make sure that upon renovating the basement, that we can have a place where we can spend time and watch movies, but also entertain and showcase the wine collection that we have,” Karen said.
After a long search comparing many different remodeling companies, Karen and Chad found Advance Design Studio. They were drawn towards the unique “Common Sense Remodeling” process that simplifies the renovation experience into predictable steps focused on customer satisfaction.
“There are so many other design/build companies, who may not have transparency, or a focused process in mind and I think that is what separated Advance Design Studio from the rest,” Karen said.
Karen loved how designer Claudia Pop was able to take very high-level concepts, “non-negotiable items” and implement them in the initial 3D drawings. Claudia and Project Manager DJ Yurik kept the couple in constant communication through the project. “Claudia was very receptive to the ideas we had, but she was also very good at infusing her own points and thoughts, she was very responsive, and we had an open line of communication,” Karen said.
A very important part of the basement renovation for the couple was the home gym and sauna. The “high-end hotel” look and feel of the openly blended work out area is both highly functional and beautiful to look at. The home sauna gives them a place to relax after a long day of work or a tough workout. “The gym was a very important feature for us,” Karen said. “And I think (Advance Design) did a very great job in not only making the gym a functional area, but also an aesthetic point in our basement”.
An extremely unique wow-factor in this basement is the walk in glass wine cellar that elegantly displays Karen and Chad’s extensive wine collection. Immediate access to the stunning wet bar accompanies the wine cellar to make this basement a popular spot for friends and family.
The custom-built wine bar brings together two natural elements; Calacatta Vicenza Quartz and thick distressed Black Walnut. Sophisticated yet warm Graphite Dura Supreme cabinetry provides contrast to the soft beige walls and the Calacatta Gold backsplash. An undermount sink across from the bar in a matching Calacatta Vicenza Quartz countertop adds functionality and convenience to the bar, while identical distressed walnut floating shelves add an interesting design element and increased storage. Rich true brown Rustic Oak hardwood floors soften and warm the space drawing all the areas together.
Across from the bar is a comfortable living area perfect for the family to sit down at a watch a movie. A full bath completes this finished basement with a spacious walk-in shower, Cocoa Brown Dura Supreme vanity with Calacatta Vicenza Quartz countertop, a crisp white sink and a stainless-steel Voss faucet.
Advance Design’s Common Sense process gives clients the opportunity to walk through the basement renovation process one step at a time, in a completely predictable and controlled environment. “Everything was designed and built exactly how we envisioned it, and we are really enjoying it to it’s full potential,” Karen said.
Constantly striving for customer satisfaction, Advance Design’s success is heavily reliant upon happy clients referring their friends and family. “We definitely will and have recommended Advance Design Studio to friends who are looking to embark on a remodeling project small or large,” Karen exclaimed at the completion of her project.

Idee per una palestra multiuso minimal di medie dimensioni con pareti marroni e pavimento nero
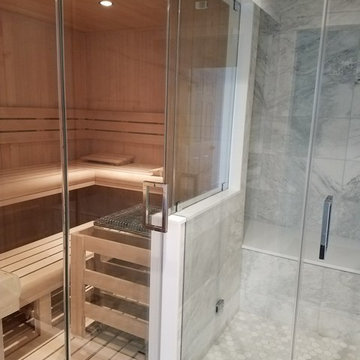
Ocean Sprat Hot Tubs and Saunas custom design and installation of Finnleo Finnish Sauna on Long Island, NY.
Ispirazione per una palestra in casa classica
Ispirazione per una palestra in casa classica

The client had a finished basement space that was not functioning for the entire family. He spent a lot of time in his gym, which was not large enough to accommodate all his equipment and did not offer adequate space for aerobic activities. To appeal to the client's entertaining habits, a bar, gaming area, and proper theater screen needed to be added. There were some ceiling and lolly column restraints that would play a significant role in the layout of our new design, but the Gramophone Team was able to create a space in which every detail appeared to be there from the beginning. Rustic wood columns and rafters, weathered brick, and an exposed metal support beam all add to this design effect becoming real.
Maryland Photography Inc.
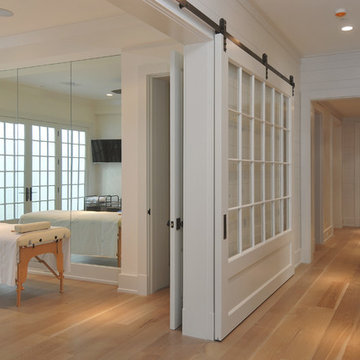
Exercise room in the basement with a large sliding french style divided glass barn door on rustic looking heavy roller hardware. Massage table and mirrors for the workout area.

Dino Tonn
Foto di uno studio yoga tradizionale con pareti bianche e pavimento in legno massello medio
Foto di uno studio yoga tradizionale con pareti bianche e pavimento in legno massello medio
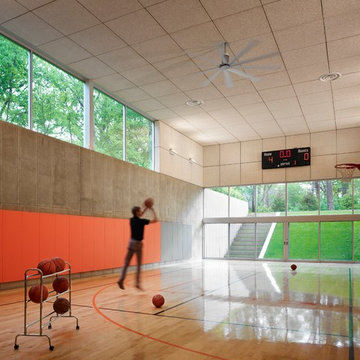
Fleetwood Windows and Doors
Photo by: Steve Hall - Hedrich Blessing
Architect: Wheeler Kearns Architects
Immagine di una palestra in casa minimalista
Immagine di una palestra in casa minimalista

1/2 basketball court
James Dixon - Architect,
Keuka Studios, inc. - Cable Railing and Stair builder,
Whetstone Builders, Inc. - GC,
Kast Photographic - Photography
9.070 Foto di palestre in casa marroni, beige
1
