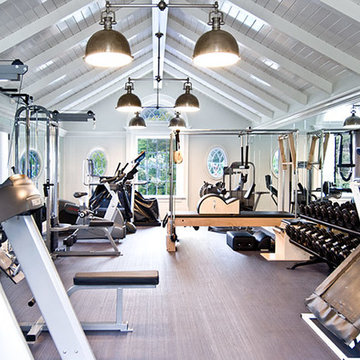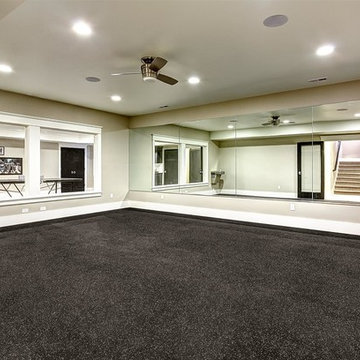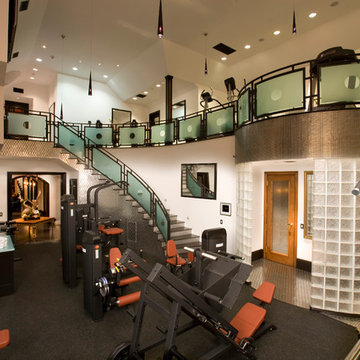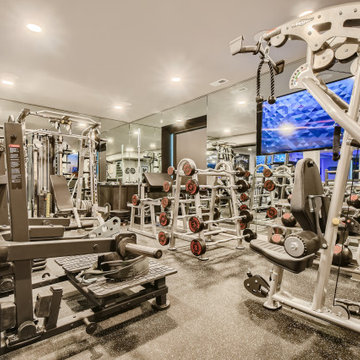51 Foto di ampie palestre in casa beige
Filtra anche per:
Budget
Ordina per:Popolari oggi
1 - 20 di 51 foto
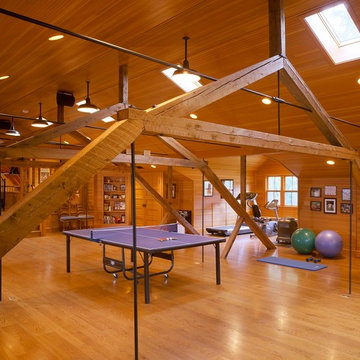
Dewing Schmid Kearns
Ispirazione per un'ampia palestra multiuso country con pavimento in legno massello medio e pareti marroni
Ispirazione per un'ampia palestra multiuso country con pavimento in legno massello medio e pareti marroni

Modern Farmhouse designed for entertainment and gatherings. French doors leading into the main part of the home and trim details everywhere. Shiplap, board and batten, tray ceiling details, custom barrel tables are all part of this modern farmhouse design.
Half bath with a custom vanity. Clean modern windows. Living room has a fireplace with custom cabinets and custom barn beam mantel with ship lap above. The Master Bath has a beautiful tub for soaking and a spacious walk in shower. Front entry has a beautiful custom ceiling treatment.
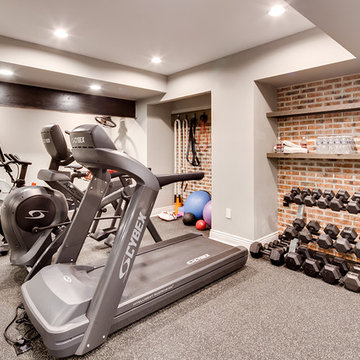
The client had a finished basement space that was not functioning for the entire family. He spent a lot of time in his gym, which was not large enough to accommodate all his equipment and did not offer adequate space for aerobic activities. To appeal to the client's entertaining habits, a bar, gaming area, and proper theater screen needed to be added. There were some ceiling and lolly column restraints that would play a significant role in the layout of our new design, but the Gramophone Team was able to create a space in which every detail appeared to be there from the beginning. Rustic wood columns and rafters, weathered brick, and an exposed metal support beam all add to this design effect becoming real.
Maryland Photography Inc.
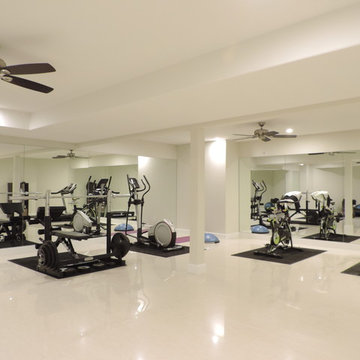
Tiah Samuelsson
Immagine di un'ampia palestra multiuso chic con pareti beige, pavimento in gres porcellanato e pavimento bianco
Immagine di un'ampia palestra multiuso chic con pareti beige, pavimento in gres porcellanato e pavimento bianco
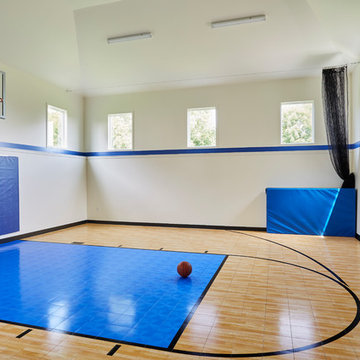
Nor-Son Custom Builders
Alyssa Lee Photography
Ispirazione per un'ampia parete da arrampicata chic con pareti grigie, pavimento in legno massello medio e pavimento marrone
Ispirazione per un'ampia parete da arrampicata chic con pareti grigie, pavimento in legno massello medio e pavimento marrone

Ispirazione per un'ampia palestra in casa contemporanea con pareti bianche e pavimento grigio
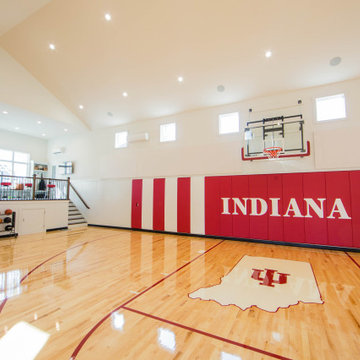
Hoosier Hysteria is alive and well as shown by this custom indoor basketball court. This addition incorporates a "sky box" upper viewing area as well as a gathering area on the main level.

Chuck Choi Architectural Photography
Idee per un ampio campo sportivo coperto design con pareti beige e parquet chiaro
Idee per un ampio campo sportivo coperto design con pareti beige e parquet chiaro
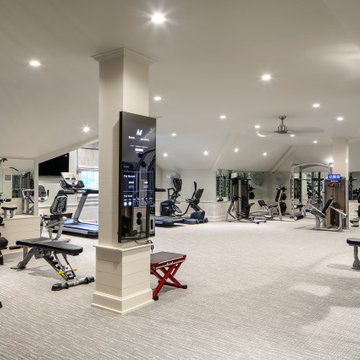
Esempio di un'ampia palestra multiuso tradizionale con pareti bianche, moquette e pavimento grigio
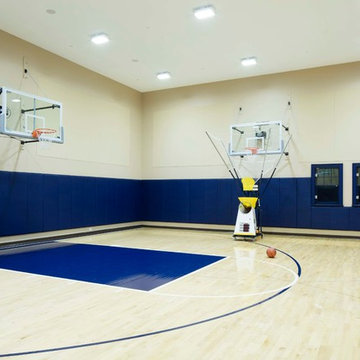
Idee per un ampio campo sportivo coperto tradizionale con pareti beige, parquet chiaro e pavimento beige
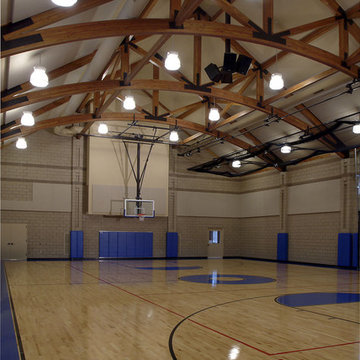
Family recreation building gym
Idee per un ampio campo sportivo coperto chic con pareti beige e parquet chiaro
Idee per un ampio campo sportivo coperto chic con pareti beige e parquet chiaro
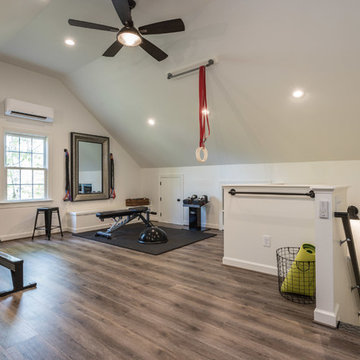
These original owners have lived in this home since 2005. They wanted to finish their unused 3rd floor and add value to their home. They are an active family so it seemed fitting to create an in-home gym with a sauna! We also wanted to incorporate a storage closet for Christmas decorations and such.
To make this space as energy efficient as possible we added spray foam. Their current HVAC could not handle the extra load, so we installed a mini-split system. There is a large unfinished storage closet as well as a knee wall storage access compartment. The 451 sqft attic now has Rosemary 9” width Ridge Core Waterproof planks on the main floor with a custom carpeted staircase.
After a long workout, these homeowners are happy to take a break in their new built-in sauna. Who could blame them!? Even their kids partake in the exercise space and sauna. We are thankful to be able to serve this amazing family.
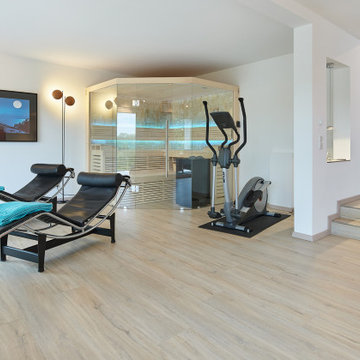
Im Innenraum herrscht eine Grundharmonie, die von farbigen Akzenten und dem Kontrast zwischen Tradition und Moderne gebrochen wird, was dem Raum etwas Lebendiges und Freundliches gibt.
Ein Highlight ist die Galerie mit Luftraum über dem Wohnbereich, der durch eine zweigeschossige Verglasung nicht nur Tageslicht, sondern auch einen starken Außenbezug erhält, so dass fast ein Wintergarteneffekt entsteht.
Der raffinierte Einsatz von Fensterformaten und Glaselementen zieht sich durchs ganze Haus und verleiht ihm einen eigenen Charakter.
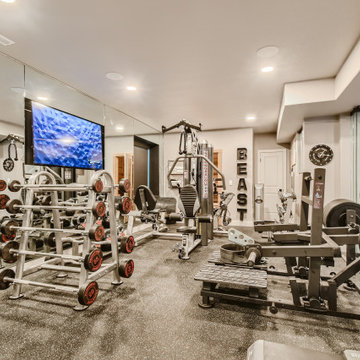
Immagine di un'ampia palestra in casa minimalista con pareti grigie e pavimento nero
51 Foto di ampie palestre in casa beige
1

