123 Foto di palestre in casa con pavimento in travertino e pavimento in gres porcellanato
Filtra anche per:
Budget
Ordina per:Popolari oggi
1 - 20 di 123 foto
1 di 3

Custom home gym Reunion Resort Kissimmee FL by Landmark Custom Builder & Remodeling
Esempio di una piccola palestra multiuso tradizionale con pareti beige, pavimento in gres porcellanato e pavimento marrone
Esempio di una piccola palestra multiuso tradizionale con pareti beige, pavimento in gres porcellanato e pavimento marrone

Exercise Room
Photographer: Nolasco Studios
Ispirazione per uno studio yoga minimal di medie dimensioni con pareti bianche, pavimento in gres porcellanato e pavimento beige
Ispirazione per uno studio yoga minimal di medie dimensioni con pareti bianche, pavimento in gres porcellanato e pavimento beige

l'angolo palestra caratterizzato e limitato da una parete retroilluminata di colore blu In primo piano il tavolo con una seconda funzione, il biliardo.

Louisa, San Clemente Coastal Modern Architecture
The brief for this modern coastal home was to create a place where the clients and their children and their families could gather to enjoy all the beauty of living in Southern California. Maximizing the lot was key to unlocking the potential of this property so the decision was made to excavate the entire property to allow natural light and ventilation to circulate through the lower level of the home.
A courtyard with a green wall and olive tree act as the lung for the building as the coastal breeze brings fresh air in and circulates out the old through the courtyard.
The concept for the home was to be living on a deck, so the large expanse of glass doors fold away to allow a seamless connection between the indoor and outdoors and feeling of being out on the deck is felt on the interior. A huge cantilevered beam in the roof allows for corner to completely disappear as the home looks to a beautiful ocean view and Dana Point harbor in the distance. All of the spaces throughout the home have a connection to the outdoors and this creates a light, bright and healthy environment.
Passive design principles were employed to ensure the building is as energy efficient as possible. Solar panels keep the building off the grid and and deep overhangs help in reducing the solar heat gains of the building. Ultimately this home has become a place that the families can all enjoy together as the grand kids create those memories of spending time at the beach.
Images and Video by Aandid Media.
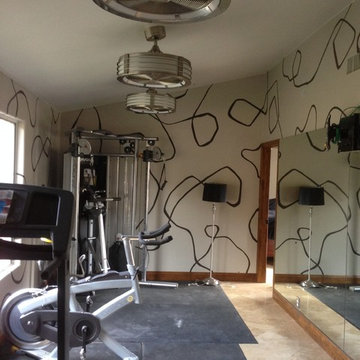
Floating shelving and cubby cabinet below were created with the same veneer as the guest bathroom and hall cabinet.
We added the mirrors to the height of the door trim to expand the feel of the room, but allow the detail painting to enhance the room.
We changed out 3 can lights for these fantastic Fanimation fans. The light shows thru the sides and the blades make a very satisfying sound.

A brownstone cellar revitalized with custom built ins throughout for tv lounging, plenty of play space, and a fitness center.
Ispirazione per una palestra in casa contemporanea di medie dimensioni con pareti bianche, pavimento in gres porcellanato e pavimento beige
Ispirazione per una palestra in casa contemporanea di medie dimensioni con pareti bianche, pavimento in gres porcellanato e pavimento beige
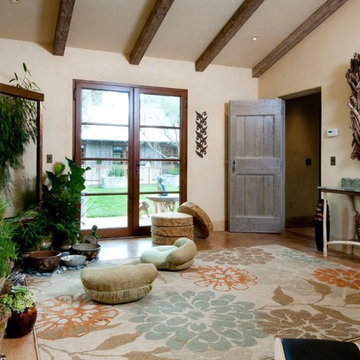
Esempio di un grande studio yoga mediterraneo con pareti beige, pavimento in travertino e pavimento marrone

Mariana Sorm Picture
Immagine di una palestra multiuso tradizionale di medie dimensioni con pareti beige, pavimento in gres porcellanato e pavimento beige
Immagine di una palestra multiuso tradizionale di medie dimensioni con pareti beige, pavimento in gres porcellanato e pavimento beige
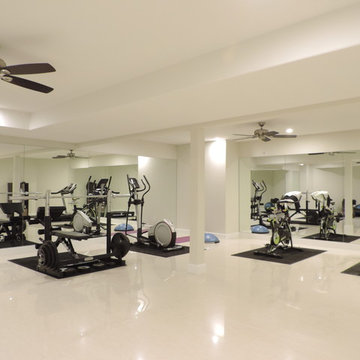
Tiah Samuelsson
Immagine di un'ampia palestra multiuso chic con pareti beige, pavimento in gres porcellanato e pavimento bianco
Immagine di un'ampia palestra multiuso chic con pareti beige, pavimento in gres porcellanato e pavimento bianco
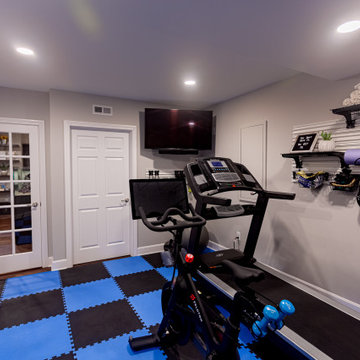
This home gym has something for kids of all ages including monkey bars!
Ispirazione per una palestra multiuso classica di medie dimensioni con pareti grigie, pavimento in travertino e pavimento multicolore
Ispirazione per una palestra multiuso classica di medie dimensioni con pareti grigie, pavimento in travertino e pavimento multicolore
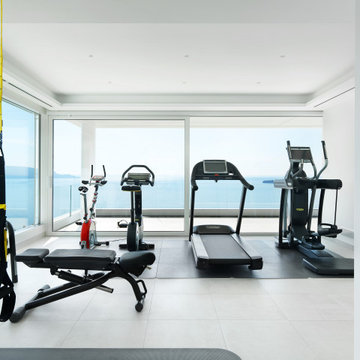
progetto di ristrutturazione villa sul Garda con apmpliamento, palestra con grande vetrata con vista sul lago, grandi finestre scorrevoli elettriche. Attrezzi Tehnogym
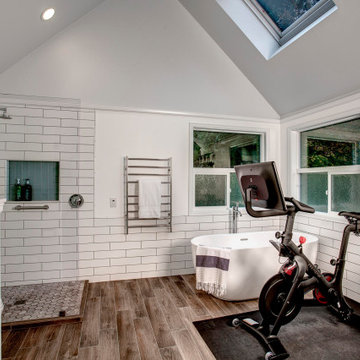
Two phases completed in 2020 & 2021 included kitchen and primary bath remodels. Bright, light, fresh and simple describe these beautiful spaces fit just for our clients.
The primary bath was a fun project to complete. A few must haves for this space were a place to incorporate the Peloton, more functional storage and a welcoming showering/bathing area.
The space was primarily left in the same configuration, but we were able to make it much more welcoming and efficient. The walk in shower has a small bench for storing large bottles and works as a perch for shaving legs. The entrance is doorless and allows for a nice open experience + the pebbled shower floor. The freestanding tub took the place of a huge built in tub deck creating a prefect space for Peleton next to the vanity. The vanity was freshened up with equal spacing for the dual sinks, a custom corner cabinet to house supplies and a charging station for sonicares and shaver. Lastly, the corner by the closet door was underutilized and we placed a storage chest w/ quartz countertop there.
The overall space included freshening up the paint/millwork in the primary bedroom.
Serving communities in: Clyde Hill, Medina, Beaux Arts, Juanita, Woodinville, Redmond, Kirkland, Bellevue, Sammamish, Issaquah, Mercer Island, Mill Creek

Idee per una piccola palestra multiuso minimal con pareti grigie, pavimento in gres porcellanato e pavimento beige
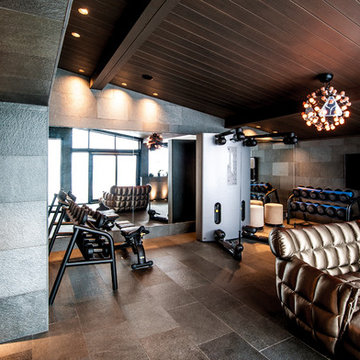
Kontio
Idee per una grande sala pesi minimalista con pareti grigie, pavimento in gres porcellanato e pavimento grigio
Idee per una grande sala pesi minimalista con pareti grigie, pavimento in gres porcellanato e pavimento grigio

Photo Credit:
Aimée Mazzenga
Idee per un'ampia palestra multiuso chic con pareti multicolore, pavimento in gres porcellanato e pavimento multicolore
Idee per un'ampia palestra multiuso chic con pareti multicolore, pavimento in gres porcellanato e pavimento multicolore
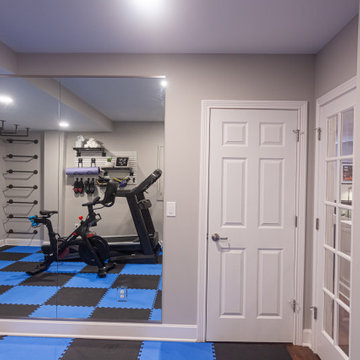
This home gym has something for kids of all ages including monkey bars!
Idee per una palestra multiuso chic di medie dimensioni con pareti grigie, pavimento in travertino e pavimento multicolore
Idee per una palestra multiuso chic di medie dimensioni con pareti grigie, pavimento in travertino e pavimento multicolore
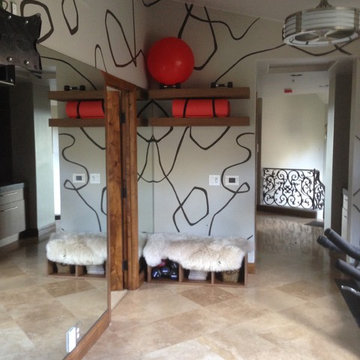
Floating shelving and cubby cabinet below were created with the same veneer as the guest bathroom and hall cabinet.
We added the mirrors to the height of the door trim to expand the feel of the room, but allow the detail painting to enhance the room.
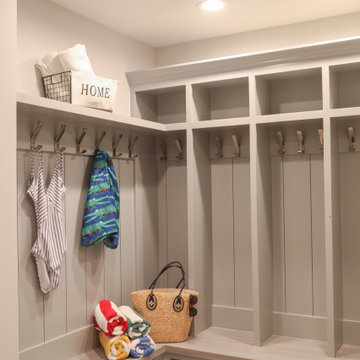
LOWELL CUSTOM HOMES, LAKE GENEVA, WI. Cubbies and bench on lower level just off of back lake entry - custom built-in bench by Lowell.
Idee per una palestra in casa stile marino di medie dimensioni con pareti grigie e pavimento in gres porcellanato
Idee per una palestra in casa stile marino di medie dimensioni con pareti grigie e pavimento in gres porcellanato

Compact, bright, and mighty! This home gym tucked in a corner room makes working out easy.
Ispirazione per una piccola palestra in casa american style con pareti grigie, pavimento in gres porcellanato, pavimento grigio e soffitto a volta
Ispirazione per una piccola palestra in casa american style con pareti grigie, pavimento in gres porcellanato, pavimento grigio e soffitto a volta
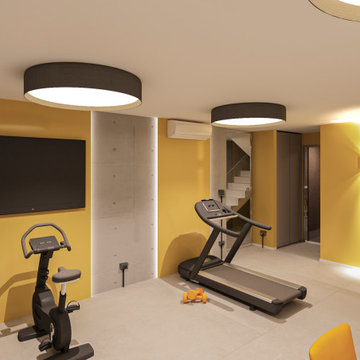
un ambiente polivalente, una palestra domestica ben contestualizzata all'interno di un locale seminterrato con funzioni multiple. La scelta del colore senape come colore di contrasto ai vari toni di grigio che caratterizzano il cromatismo del tutto.
123 Foto di palestre in casa con pavimento in travertino e pavimento in gres porcellanato
1