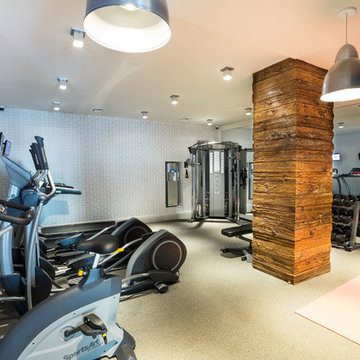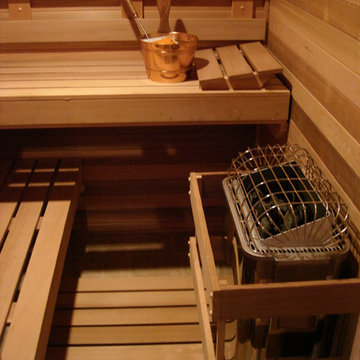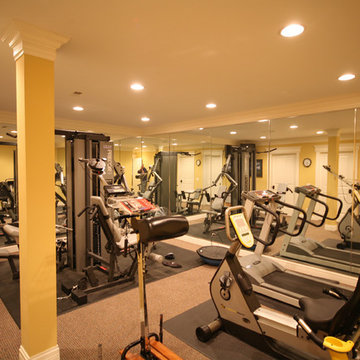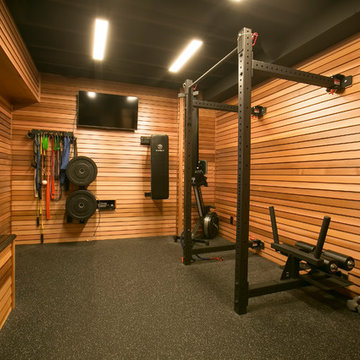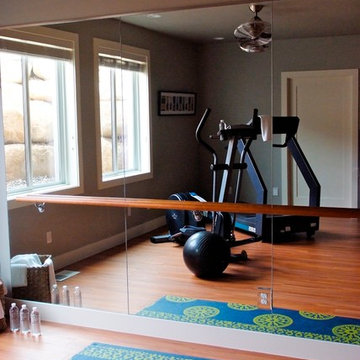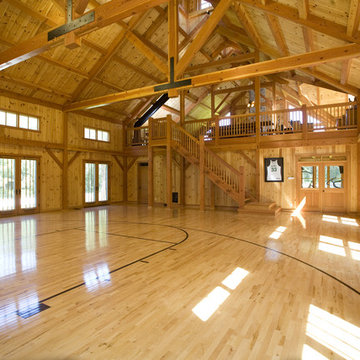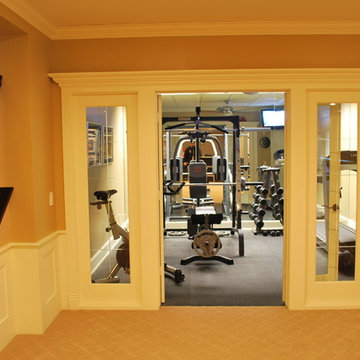516 Foto di palestre in casa color legno
Ordina per:Popolari oggi
41 - 60 di 516 foto

Ispirazione per una parete da arrampicata tradizionale di medie dimensioni con pareti verdi e pavimento in legno massello medio
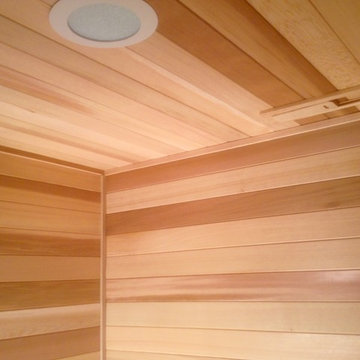
This "vapor-lock" overhead fixture lights the sauna and contains the steamy moisture from the Combi heater. The manual sliding ceiling vent helps allow airflow which rids the sauna of carbon dioxide, making the air fresh to breathe.

Larry Arnal
Immagine di uno studio yoga tradizionale di medie dimensioni con pareti grigie, parquet scuro e pavimento marrone
Immagine di uno studio yoga tradizionale di medie dimensioni con pareti grigie, parquet scuro e pavimento marrone
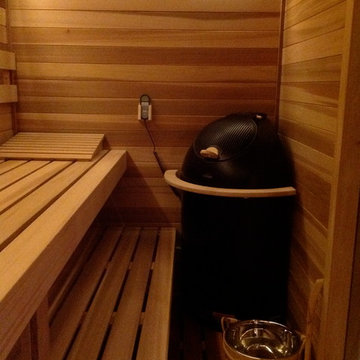
Sauna is 10 feet wide x 5 feet deep, see other photos.
Immagine di una palestra in casa minimal
Immagine di una palestra in casa minimal
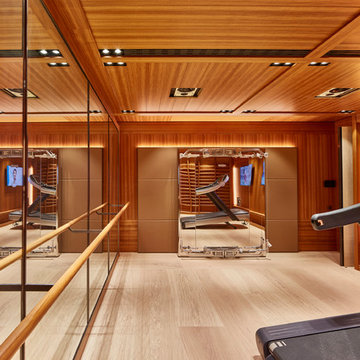
Benedict Dale
Foto di un'ampia palestra multiuso design con pareti marroni e parquet chiaro
Foto di un'ampia palestra multiuso design con pareti marroni e parquet chiaro
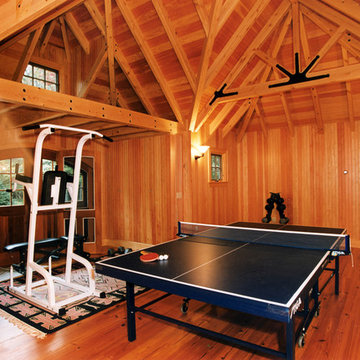
Outbuildings grow out of their particular function and context. Design maintains unity with the main house and yet creates interesting elements to the outbuildings itself, treating it like an accent piece.
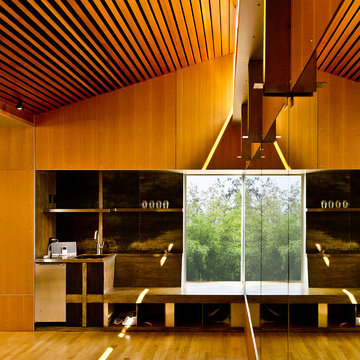
The natural color of the Douglas Fir panels is accentuated by the abundance of natural light washing the space. Photo: Andrew Ryznar
Ispirazione per una palestra in casa minimalista con parquet chiaro
Ispirazione per una palestra in casa minimalista con parquet chiaro
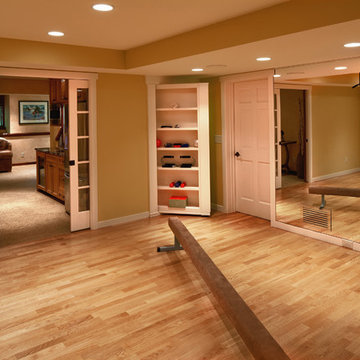
Steve Silverman Imaging. Project: Mackmiller Design+Build. Hidden door reveals a safe room.
Foto di una palestra in casa tradizionale
Foto di una palestra in casa tradizionale
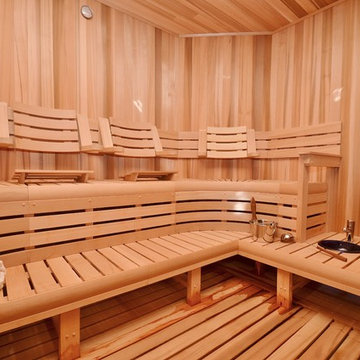
Large custom cut Finnish Sauna designed by Ocean Spray Hot Tubs and Saunas
Immagine di una grande palestra in casa
Immagine di una grande palestra in casa
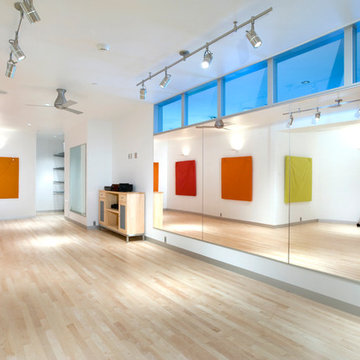
Modern architecture by Tim Sabo & Courtney Saldivar with Allen-Guerra Architecture.
photography: bob winsett
Ispirazione per una palestra in casa minimalista con pareti bianche
Ispirazione per una palestra in casa minimalista con pareti bianche

Lower level exercise room - use as a craft room or another secondary bedroom.
Immagine di uno studio yoga design di medie dimensioni con pareti blu, pavimento in laminato e pavimento beige
Immagine di uno studio yoga design di medie dimensioni con pareti blu, pavimento in laminato e pavimento beige
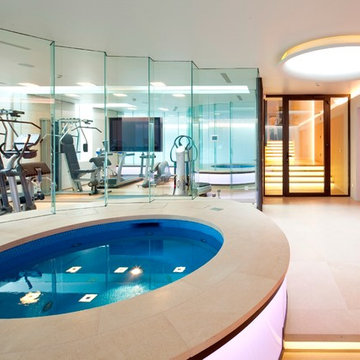
Indoor spa and gym area; Image courtesy of Andrew Harper - www.holdenharper.co.uk
Immagine di una palestra multiuso minimal con pareti arancioni
Immagine di una palestra multiuso minimal con pareti arancioni

Idee per una palestra multiuso minimal di medie dimensioni con pareti marroni e pavimento nero
516 Foto di palestre in casa color legno
3
