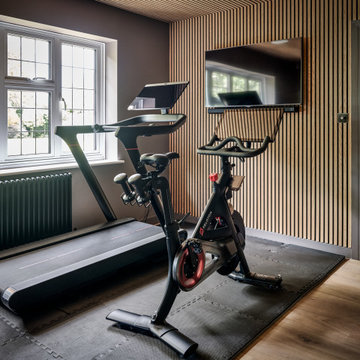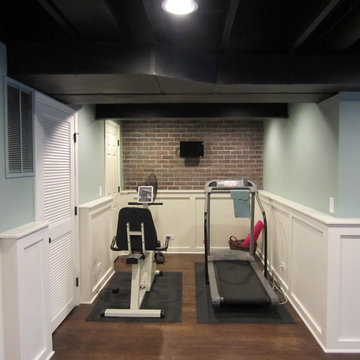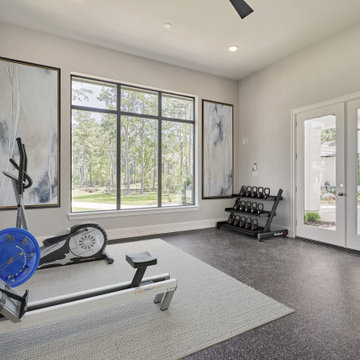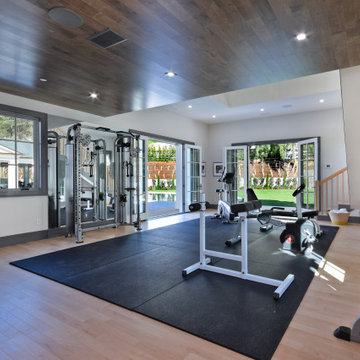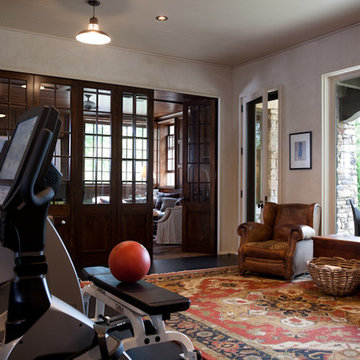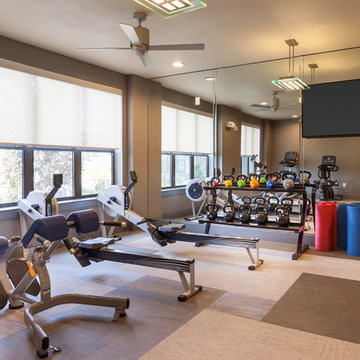813 Foto di palestre in casa classiche grigie
Filtra anche per:
Budget
Ordina per:Popolari oggi
1 - 20 di 813 foto
1 di 3
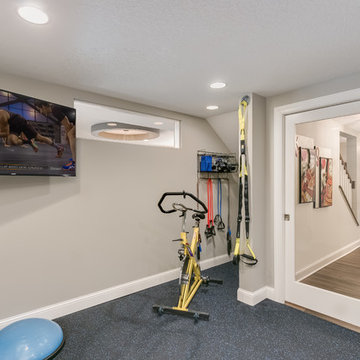
Esempio di una palestra multiuso classica di medie dimensioni con pareti grigie, pavimento in sughero e pavimento blu

Idee per uno studio yoga classico con pareti grigie, pavimento in legno massello medio e pavimento marrone
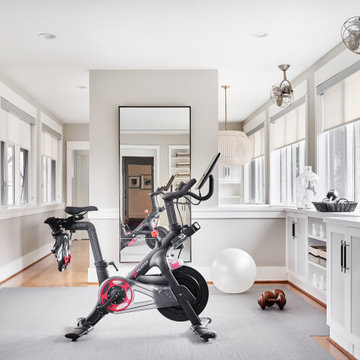
Modern home Gym in gray black and white
Ispirazione per una palestra in casa chic con pavimento grigio
Ispirazione per una palestra in casa chic con pavimento grigio

In September of 2015, Boston magazine opened its eleventh Design Home project at Turner Hill, a residential, luxury golf community in Ipswich, MA. The featured unit is a three story residence with an eclectic, sophisticated style. Situated just miles from the ocean, this idyllic residence has top of the line appliances, exquisite millwork, and lush furnishings.
Landry & Arcari Rugs and Carpeting consulted with lead designer Chelsi Christensen and provided over a dozen rugs for this project. For more information about the Design Home, please visit:
http://www.bostonmagazine.com/designhome2015/
Designer: Chelsi Christensen, Design East Interiors,
Photographer: Michael J. Lee
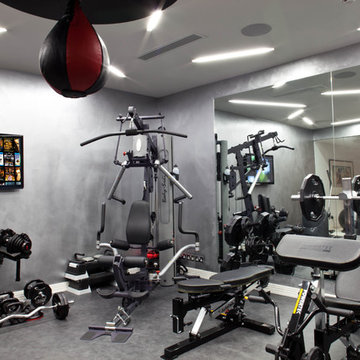
Ispirazione per una sala pesi tradizionale di medie dimensioni con pareti grigie e pavimento in linoleum

Photography by Mark Wieland
Immagine di una sala pesi classica di medie dimensioni con pareti blu e moquette
Immagine di una sala pesi classica di medie dimensioni con pareti blu e moquette
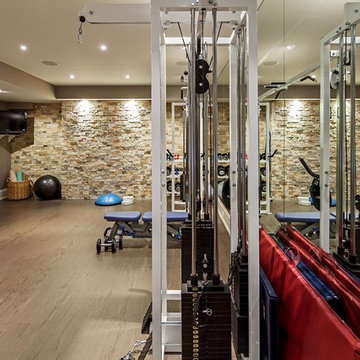
Peter Sellar
Immagine di una palestra in casa tradizionale con pareti marroni e pavimento beige
Immagine di una palestra in casa tradizionale con pareti marroni e pavimento beige

Foto di una grande palestra multiuso classica con pareti grigie, pavimento in sughero e pavimento nero

Arnal Photography
Ispirazione per uno studio yoga classico con pareti grigie e parquet scuro
Ispirazione per uno studio yoga classico con pareti grigie e parquet scuro
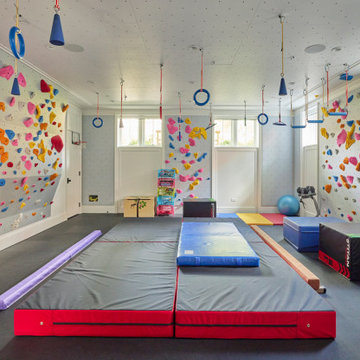
Situated along the perimeter of the property, this unique home creates a continuous street wall, both preserving plenty of open yard space and maintaining privacy from the prominent street corner. A one-story mudroom connects the garage to the house at the rear of the lot which required a local zoning variance. The resulting L-shaped plan and the central location of a glass-enclosed stair allow natural light to enter the home from multiple sides of nearly every room. The Arts & Crafts inspired detailing creates a familiar yet unique facade that is sympathetic to the character and scale of the neighborhood. A chevron pattern is a key design element on the window bays and doors and continues inside throughout the interior of the home.
2022 NAHB Platinum Best in American Living Award
View more of this home through #BBAModernCraftsman on Instagram.

Immagine di un grande campo sportivo coperto tradizionale con pareti gialle, parquet chiaro e pavimento beige

Immagine di una grande palestra in casa chic con pareti beige e parquet chiaro

Beautifully designed by Giannetti Architects and skillfully built by Morrow & Morrow Construction in 2006 in the highly coveted guard gated Brentwood Circle. The stunning estate features 5bd/5.5ba including maid quarters, library, and detached pool house.
Designer finishes throughout with wide plank hardwood floors, crown molding, and interior service elevator. Sumptuous master suite and bath with large terrace overlooking pool and yard. 3 additional bedroom suites + dance studio/4th bedroom upstairs.
Spacious family room with custom built-ins, eat-in cook's kitchen with top of the line appliances and butler's pantry & nook. Formal living room w/ french limestone fireplace designed by Steve Gianetti and custom made in France, dining room, and office/library with floor-to ceiling mahogany built-in bookshelves & rolling ladder. Serene backyard with swimmer's pool & spa. Private and secure yet only minutes to the Village. This is a rare offering. Listed with Steven Moritz & Bruno Abisror. Post Rain - Jeff Ong Photos
813 Foto di palestre in casa classiche grigie
1
