258 Foto di lavanderie moderne con parquet chiaro
Filtra anche per:
Budget
Ordina per:Popolari oggi
41 - 60 di 258 foto
1 di 3
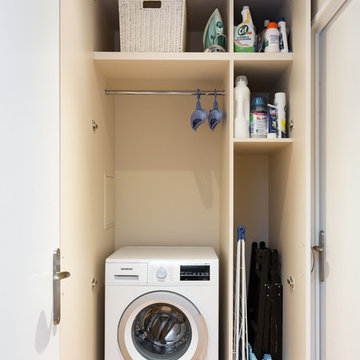
Idee per un piccolo ripostiglio-lavanderia minimalista con ante lisce, ante bianche, pareti bianche, parquet chiaro, lavasciuga e pavimento beige
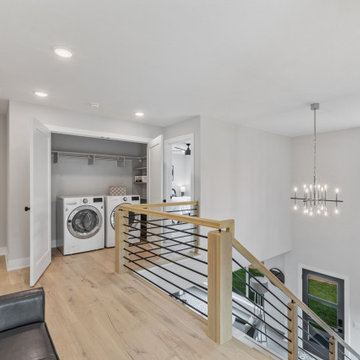
Foto di un piccolo ripostiglio-lavanderia moderno con nessun'anta, pareti bianche, parquet chiaro, lavatrice e asciugatrice affiancate e pavimento marrone
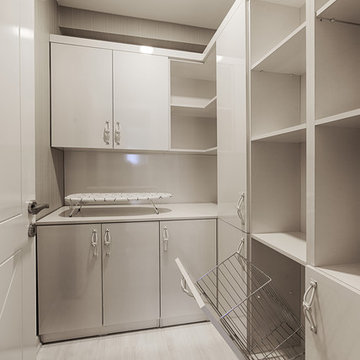
Design and Execution by Atölye Teta: Ece Hapcioglu Karatepe & Tekin Karatepe
Photography by Koray Polat
Esempio di una piccola lavanderia multiuso minimalista con ante lisce, ante beige, top in laminato, pareti beige, parquet chiaro, lavatrice e asciugatrice a colonna, pavimento beige e top beige
Esempio di una piccola lavanderia multiuso minimalista con ante lisce, ante beige, top in laminato, pareti beige, parquet chiaro, lavatrice e asciugatrice a colonna, pavimento beige e top beige

The opposite side of the bed loft houses the laundry and closet space. A vent-free all-in-one washer dryer combo unit adds to the efficiency of the home, with convenient proximity to the hanging space of the closet and the ample storage of the full cabinetry wall.
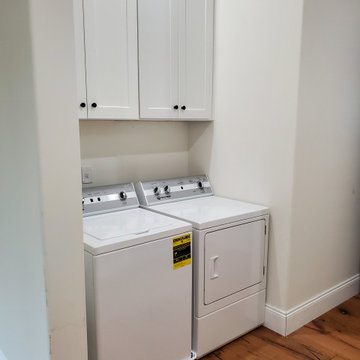
Laundry Room Space with shaker white cabinets and light hardwood flooring. Sherwin Williams Greek Villa SW7551 - Wall Color
Ispirazione per una piccola lavanderia multiuso moderna con ante in stile shaker, ante bianche, pareti beige, lavatrice e asciugatrice affiancate e parquet chiaro
Ispirazione per una piccola lavanderia multiuso moderna con ante in stile shaker, ante bianche, pareti beige, lavatrice e asciugatrice affiancate e parquet chiaro
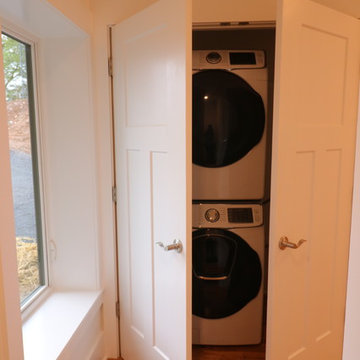
Immagine di un piccolo ripostiglio-lavanderia minimalista con pareti bianche, parquet chiaro, lavatrice e asciugatrice a colonna e pavimento marrone

Esempio di una grande lavanderia multiuso moderna con ante in stile shaker, lavello stile country, ante grigie, top in quarzo composito, paraspruzzi bianco, paraspruzzi in quarzo composito, pareti bianche, parquet chiaro, lavatrice e asciugatrice affiancate e top bianco
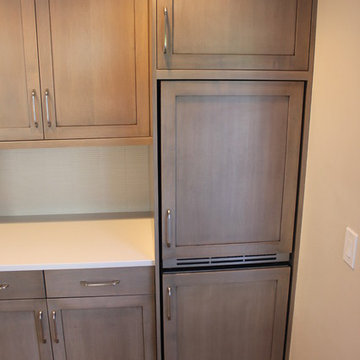
The bi-fold doors were taken off this closet off the kitchen that housed the washer/dryer. The space was maximized with Brookhaven Cabinetry and a stacking ASKO washer/dryer that could be paneled. Stacking the washer/dryer gives way to additional pantry and bar cabinetry.
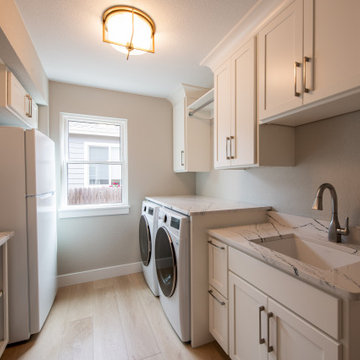
Esempio di una piccola lavanderia multiuso moderna con lavello da incasso, top in marmo, pareti grigie, parquet chiaro, lavatrice e asciugatrice affiancate e top multicolore
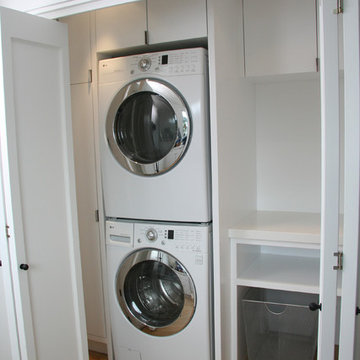
Ispirazione per una lavanderia minimalista di medie dimensioni con ante lisce, ante bianche, top in superficie solida, pareti bianche, parquet chiaro e lavatrice e asciugatrice a colonna
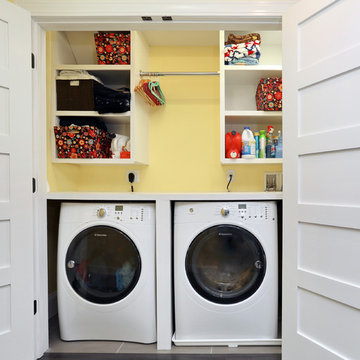
This laundry room is easily accessible, hidden behind these closet doors but located on the second floor hallway.
Photography by Jay Groccia, OnSite Studios
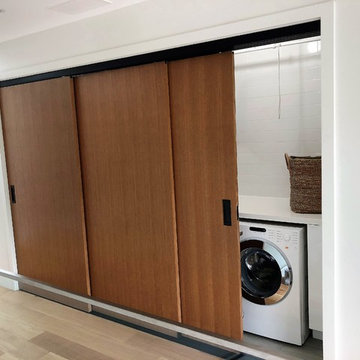
A laundry lover's dream...linen closet behind KNCrowder's Come Along System. Doors are paired with our patented Catch'n'Close System to ensure a full and quiet closure of the three doors.
Open and close all 3 doors at once!
This combo of an open concept second floor laundry space allows lots of light with the glass partition and subway tiles.

A butler's pantry with the most gorgeous joinery and clever storage solutions all with a view.
Esempio di una piccola sala lavanderia minimalista con lavello da incasso, ante in stile shaker, ante in legno scuro, top in quarzo composito, paraspruzzi bianco, paraspruzzi con piastrelle a mosaico, pareti bianche, parquet chiaro, pavimento marrone, top bianco, soffitto ribassato e pannellatura
Esempio di una piccola sala lavanderia minimalista con lavello da incasso, ante in stile shaker, ante in legno scuro, top in quarzo composito, paraspruzzi bianco, paraspruzzi con piastrelle a mosaico, pareti bianche, parquet chiaro, pavimento marrone, top bianco, soffitto ribassato e pannellatura

Constructed in two phases, this renovation, with a few small additions, touched nearly every room in this late ‘50’s ranch house. The owners raised their family within the original walls and love the house’s location, which is not far from town and also borders conservation land. But they didn’t love how chopped up the house was and the lack of exposure to natural daylight and views of the lush rear woods. Plus, they were ready to de-clutter for a more stream-lined look. As a result, KHS collaborated with them to create a quiet, clean design to support the lifestyle they aspire to in retirement.
To transform the original ranch house, KHS proposed several significant changes that would make way for a number of related improvements. Proposed changes included the removal of the attached enclosed breezeway (which had included a stair to the basement living space) and the two-car garage it partially wrapped, which had blocked vital eastern daylight from accessing the interior. Together the breezeway and garage had also contributed to a long, flush front façade. In its stead, KHS proposed a new two-car carport, attached storage shed, and exterior basement stair in a new location. The carport is bumped closer to the street to relieve the flush front facade and to allow access behind it to eastern daylight in a relocated rear kitchen. KHS also proposed a new, single, more prominent front entry, closer to the driveway to replace the former secondary entrance into the dark breezeway and a more formal main entrance that had been located much farther down the facade and curiously bordered the bedroom wing.
Inside, low ceilings and soffits in the primary family common areas were removed to create a cathedral ceiling (with rod ties) over a reconfigured semi-open living, dining, and kitchen space. A new gas fireplace serving the relocated dining area -- defined by a new built-in banquette in a new bay window -- was designed to back up on the existing wood-burning fireplace that continues to serve the living area. A shared full bath, serving two guest bedrooms on the main level, was reconfigured, and additional square footage was captured for a reconfigured master bathroom off the existing master bedroom. A new whole-house color palette, including new finishes and new cabinetry, complete the transformation. Today, the owners enjoy a fresh and airy re-imagining of their familiar ranch house.
Photos by Katie Hutchison
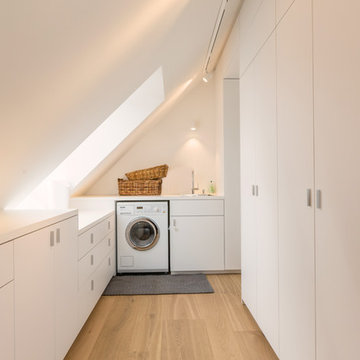
Foto di una sala lavanderia minimalista di medie dimensioni con lavello da incasso, ante lisce, ante bianche, pareti bianche, parquet chiaro e lavatrice e asciugatrice affiancate
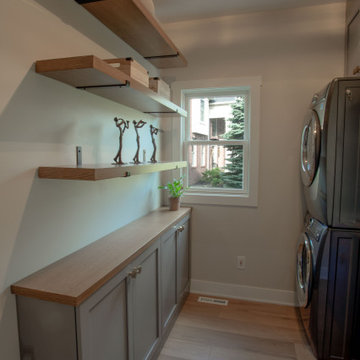
Idee per una lavanderia moderna di medie dimensioni con lavello sottopiano, ante in stile shaker, ante grigie, top in legno, parquet chiaro, lavatrice e asciugatrice a colonna e top marrone
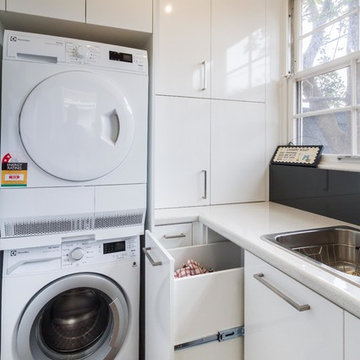
Designer: Michael Simpson; Photography by Yvonne Menegol
Idee per una piccola lavanderia multiuso moderna con ante lisce, ante bianche, top in laminato, pareti bianche, parquet chiaro, lavatrice e asciugatrice a colonna e lavello da incasso
Idee per una piccola lavanderia multiuso moderna con ante lisce, ante bianche, top in laminato, pareti bianche, parquet chiaro, lavatrice e asciugatrice a colonna e lavello da incasso
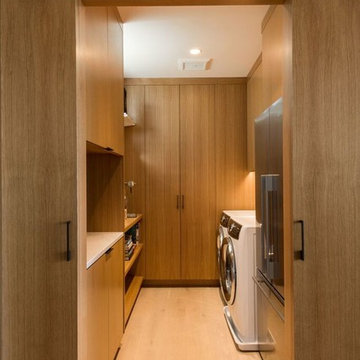
Rebecca Gosselin Photography
Foto di una lavanderia multiuso minimalista di medie dimensioni con ante lisce, ante in legno scuro, top in quarzo composito, parquet chiaro, lavatrice e asciugatrice affiancate, pavimento beige e top bianco
Foto di una lavanderia multiuso minimalista di medie dimensioni con ante lisce, ante in legno scuro, top in quarzo composito, parquet chiaro, lavatrice e asciugatrice affiancate, pavimento beige e top bianco

Caleb Vandermeer
Foto di una lavanderia multiuso moderna di medie dimensioni con lavello sottopiano, ante con riquadro incassato, ante bianche, pareti bianche, parquet chiaro, lavatrice e asciugatrice a colonna, pavimento beige e top bianco
Foto di una lavanderia multiuso moderna di medie dimensioni con lavello sottopiano, ante con riquadro incassato, ante bianche, pareti bianche, parquet chiaro, lavatrice e asciugatrice a colonna, pavimento beige e top bianco
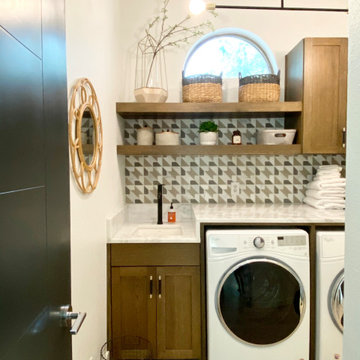
Foto di una sala lavanderia minimalista con lavello sottopiano, ante in stile shaker, ante in legno scuro, top in quarzite, paraspruzzi multicolore, paraspruzzi in marmo, parquet chiaro, lavatrice e asciugatrice affiancate, pavimento beige e top bianco
258 Foto di lavanderie moderne con parquet chiaro
3