25 Foto di lavanderie rustiche con parquet chiaro
Filtra anche per:
Budget
Ordina per:Popolari oggi
1 - 20 di 25 foto

Esempio di una sala lavanderia rustica di medie dimensioni con ante con riquadro incassato, ante grigie, top in quarzo composito, pareti multicolore, lavatrice e asciugatrice a colonna, top grigio, lavello sottopiano, parquet chiaro e pavimento beige
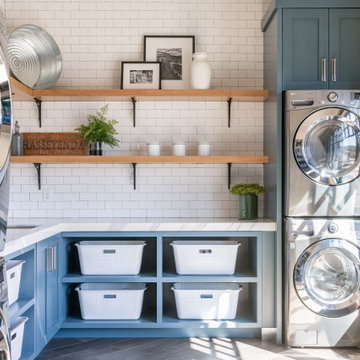
Immagine di una grande lavanderia stile rurale con ante lisce, ante in legno scuro e parquet chiaro
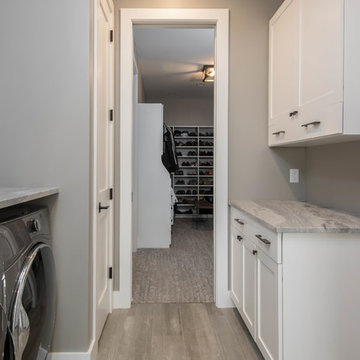
Immagine di una sala lavanderia rustica di medie dimensioni con ante in stile shaker, ante bianche, top in marmo, lavatrice e asciugatrice affiancate, top grigio, pareti grigie, parquet chiaro e pavimento beige
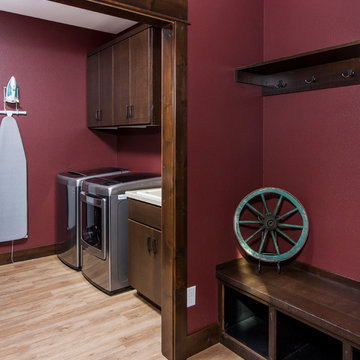
Immagine di una lavanderia stile rurale con lavello da incasso, ante lisce, ante in legno bruno, pareti rosse, parquet chiaro e lavatrice e asciugatrice affiancate
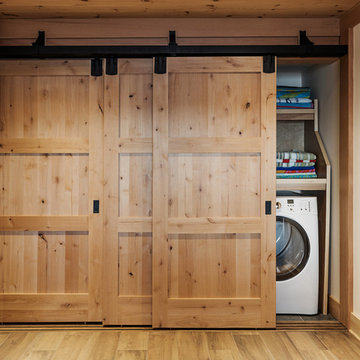
Elizabeth Haynes
Esempio di un grande ripostiglio-lavanderia rustico con pareti bianche, parquet chiaro, lavatrice e asciugatrice affiancate e pavimento beige
Esempio di un grande ripostiglio-lavanderia rustico con pareti bianche, parquet chiaro, lavatrice e asciugatrice affiancate e pavimento beige

Laundry room in Rustic remodel nestled in the lush Mill Valley Hills, North Bay of San Francisco.
Leila Seppa Photography.
Esempio di una grande lavanderia multiuso stile rurale con parquet chiaro, lavatrice e asciugatrice affiancate, nessun'anta, ante in legno scuro e pavimento arancione
Esempio di una grande lavanderia multiuso stile rurale con parquet chiaro, lavatrice e asciugatrice affiancate, nessun'anta, ante in legno scuro e pavimento arancione
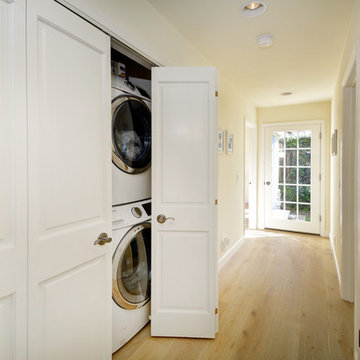
Immagine di un piccolo ripostiglio-lavanderia stile rurale con parquet chiaro, lavatrice e asciugatrice a colonna, ante bianche, pareti gialle, pavimento marrone e ante con bugna sagomata
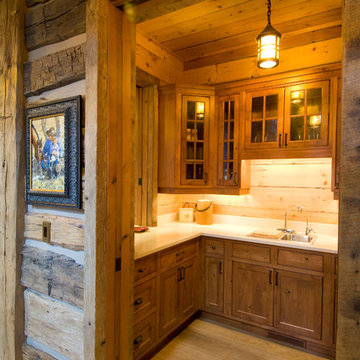
Scott Amundson Photography
Ispirazione per una sala lavanderia stile rurale con lavello a doppia vasca, ante con riquadro incassato, ante in legno scuro, pareti beige e parquet chiaro
Ispirazione per una sala lavanderia stile rurale con lavello a doppia vasca, ante con riquadro incassato, ante in legno scuro, pareti beige e parquet chiaro
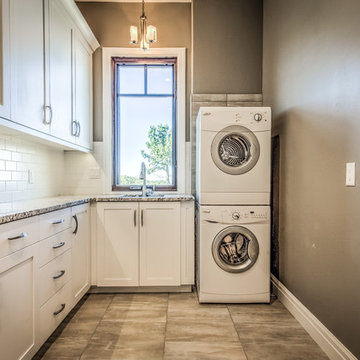
Ispirazione per una lavanderia multiuso stile rurale di medie dimensioni con lavello da incasso, pareti beige, parquet chiaro, lavatrice e asciugatrice a colonna e ante bianche
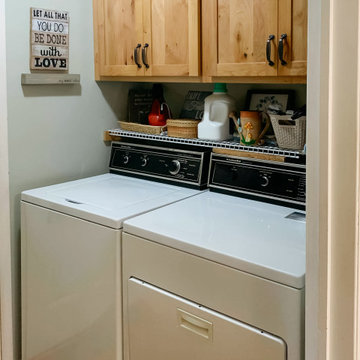
Natural Rustic Alder Kraftmaid laundry room cabinetry with Berenson hardware and white side by side washer dryer unit.
Esempio di un piccolo ripostiglio-lavanderia rustico con ante in stile shaker, ante in legno chiaro, pareti grigie, parquet chiaro, lavatrice e asciugatrice affiancate e pavimento beige
Esempio di un piccolo ripostiglio-lavanderia rustico con ante in stile shaker, ante in legno chiaro, pareti grigie, parquet chiaro, lavatrice e asciugatrice affiancate e pavimento beige
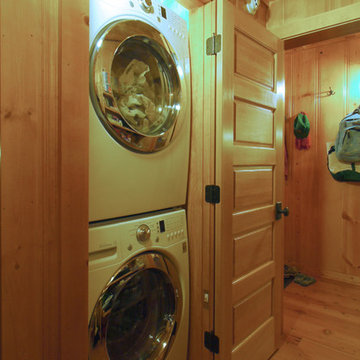
Hall with laundry in closet
Ispirazione per un piccolo ripostiglio-lavanderia rustico con pareti marroni, parquet chiaro, lavatrice e asciugatrice a colonna e pavimento marrone
Ispirazione per un piccolo ripostiglio-lavanderia rustico con pareti marroni, parquet chiaro, lavatrice e asciugatrice a colonna e pavimento marrone

洗面台の横に、タオルや洗剤のストックの収納を設けました。勝手口からすぐに物干し場へ出られ、家事がスムーズ。
Immagine di una sala lavanderia rustica con lavello da incasso, ante lisce, ante in legno chiaro, top piastrellato, pareti bianche, parquet chiaro, lavasciuga, pavimento beige e top bianco
Immagine di una sala lavanderia rustica con lavello da incasso, ante lisce, ante in legno chiaro, top piastrellato, pareti bianche, parquet chiaro, lavasciuga, pavimento beige e top bianco
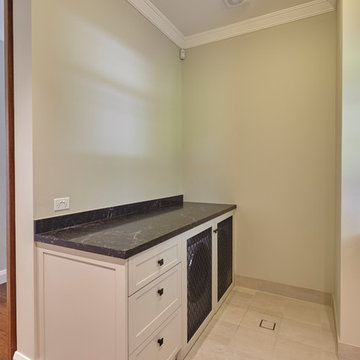
Joiner: Niche Design Group
Photographer: Karl Beath
Ispirazione per una piccola sala lavanderia stile rurale con lavello sottopiano, ante in stile shaker, ante bianche, top in quarzo composito, pareti bianche, parquet chiaro e lavatrice e asciugatrice affiancate
Ispirazione per una piccola sala lavanderia stile rurale con lavello sottopiano, ante in stile shaker, ante bianche, top in quarzo composito, pareti bianche, parquet chiaro e lavatrice e asciugatrice affiancate
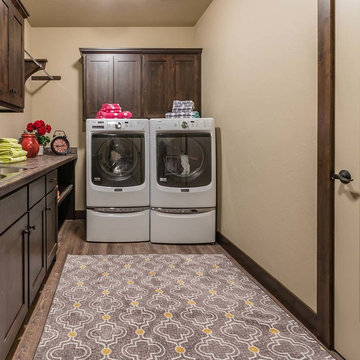
Immagine di una lavanderia stile rurale con lavello a doppia vasca, ante in stile shaker, ante in legno bruno, top in granito, pareti beige, parquet chiaro, lavatrice e asciugatrice affiancate e pavimento marrone
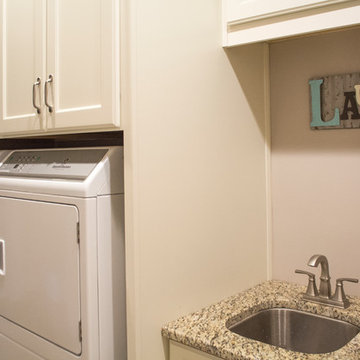
This custom home designed by Kimberly Kerl of Kustom Home Design beautifully reflects the unique personality and taste of the homeowners in a creative and dramatic fashion. The three-story home combines an eclectic blend of brick, stone, timber, lap and shingle siding. Rich textural materials such as stone and timber are incorporated into the interior design adding unexpected details and charming character to a new build.
The two-story foyer with open stair and balcony allows a dramatic welcome and easy access to the upper and lower levels of the home. The Upper level contains 3 bedrooms and 2 full bathrooms, including a Jack-n-Jill style 4 piece bathroom design with private vanities and shared shower and toilet. Ample storage space is provided in the walk-in attic and large closets. Partially sloped ceilings, cozy dormers, barn doors and lighted niches give each of the bedrooms their own personality.
The main level provides access to everything the homeowners need for independent living. A formal dining space for large family gatherings is connected to the open concept kitchen by a Butler's pantry and mudroom that also leads to the 3-car garage. An oversized walk-in pantry provide storage and an auxiliary prep space often referred to as a "dirty kitchen". Dirty kitchens allow homeowners to have behind the scenes spaces for clean up and prep so that the main kitchen remains clean and uncluttered. The kitchen has a large island with seating, Thermador appliances including the chef inspired 48" gas range with double ovens, 30" refrigerator column, 30" freezer columns, stainless steel double compartment sink and quiet stainless steel dishwasher. The kitchen is open to the casual dining area with large views of the backyard and connection to the two-story living room. The vaulted kitchen ceiling has timber truss accents centered on the full height stone fireplace of the living room. Timber and stone beams, columns and walls adorn this combination of living and dining spaces.
The master suite is on the main level with a raised ceiling, oversized walk-in closet, master bathroom with soaking tub, two-person luxury shower, water closet and double vanity. The laundry room is convenient to the master, garage and kitchen. An executive level office is also located on the main level with clerestory dormer windows, vaulted ceiling, full height fireplace and grand views. All main living spaces have access to the large veranda and expertly crafted deck.
The lower level houses the future recreation space and media room along with surplus storage space and utility areas.
Kimberly Kerl, KH Design
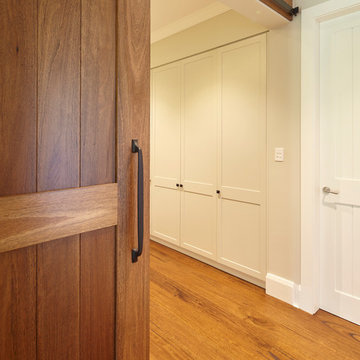
Joiner: Niche Design Group
Photographer: Karl Beath
Foto di una piccola sala lavanderia stile rurale con lavello sottopiano, ante in stile shaker, ante bianche, top in quarzo composito, pareti bianche, parquet chiaro e lavatrice e asciugatrice affiancate
Foto di una piccola sala lavanderia stile rurale con lavello sottopiano, ante in stile shaker, ante bianche, top in quarzo composito, pareti bianche, parquet chiaro e lavatrice e asciugatrice affiancate
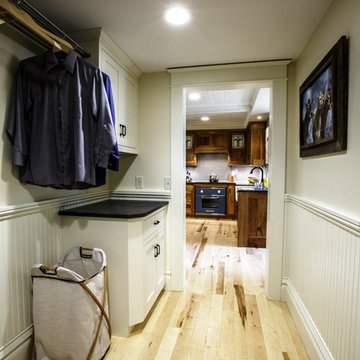
This renovated farmhouse features a laundry room outfitted with white wood, light hardwood floors and a honed black granite countertop.
James Netz Photography
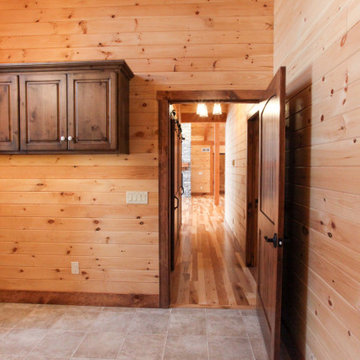
Idee per una sala lavanderia stile rurale con lavello a doppia vasca, ante con bugna sagomata, ante in legno scuro, parquet chiaro, pavimento giallo, soffitto in legno e pareti in legno

Esempio di una grande lavanderia stile rurale con ante lisce, ante in legno scuro e parquet chiaro
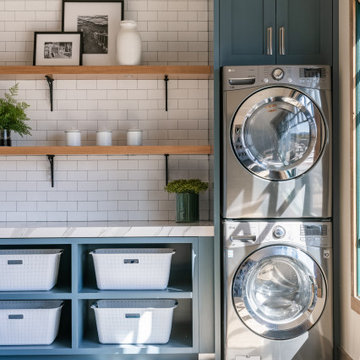
Ispirazione per una grande lavanderia stile rurale con ante lisce, ante in legno scuro e parquet chiaro
25 Foto di lavanderie rustiche con parquet chiaro
1