258 Foto di lavanderie moderne con parquet chiaro
Filtra anche per:
Budget
Ordina per:Popolari oggi
161 - 180 di 258 foto
1 di 3
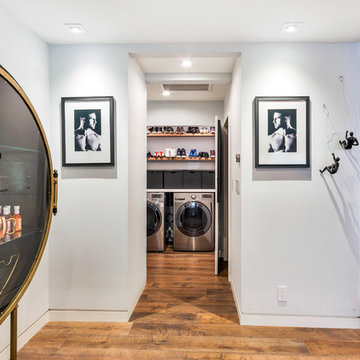
Foto di un piccolo ripostiglio-lavanderia moderno con pareti grigie, parquet chiaro e lavatrice e asciugatrice affiancate
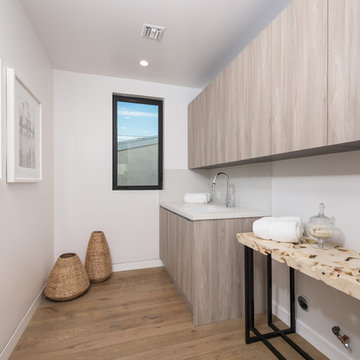
Immagine di una lavanderia multiuso moderna con lavello sottopiano, pareti bianche e parquet chiaro
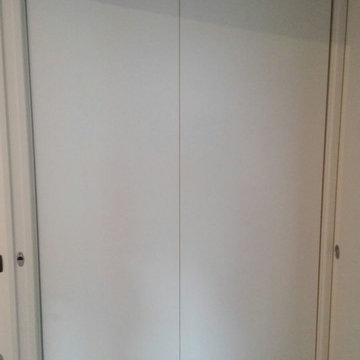
Immagine di un piccolo ripostiglio-lavanderia minimalista con ante lisce, ante bianche e parquet chiaro
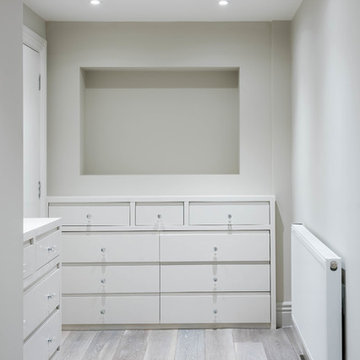
A small utility room, which features some custom-made drawers.
Ispirazione per una lavanderia moderna di medie dimensioni con ante lisce, ante beige e parquet chiaro
Ispirazione per una lavanderia moderna di medie dimensioni con ante lisce, ante beige e parquet chiaro
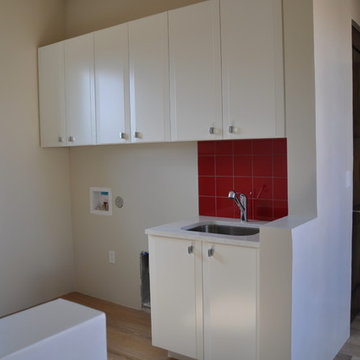
Immagine di una piccola sala lavanderia minimalista con lavello sottopiano, ante lisce, ante bianche, top in superficie solida, pareti bianche, parquet chiaro e lavatrice e asciugatrice affiancate
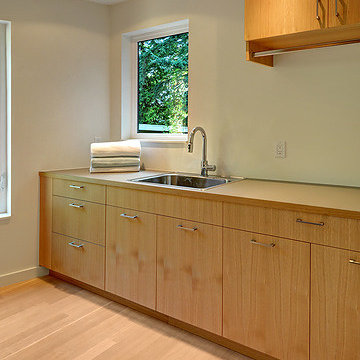
Foto di una sala lavanderia minimalista con lavello da incasso, ante lisce, ante in legno scuro, pareti bianche, parquet chiaro e lavatrice e asciugatrice affiancate
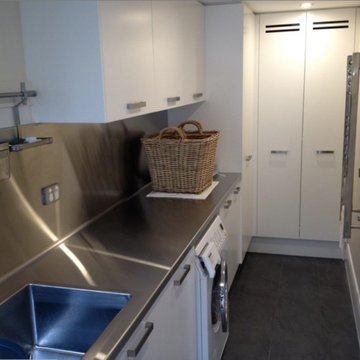
Foto di una lavanderia minimalista di medie dimensioni con lavello sottopiano, ante lisce, ante bianche, top in quarzo composito e parquet chiaro
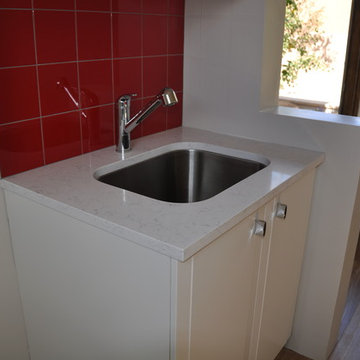
Esempio di una piccola sala lavanderia moderna con lavello sottopiano, ante lisce, ante bianche, top in superficie solida, pareti bianche, parquet chiaro e lavatrice e asciugatrice affiancate
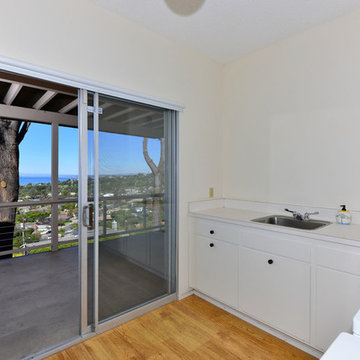
Cameron Acker
Ispirazione per una grande sala lavanderia minimalista con lavello a vasca singola, ante lisce, ante bianche, pareti bianche, parquet chiaro e lavatrice e asciugatrice affiancate
Ispirazione per una grande sala lavanderia minimalista con lavello a vasca singola, ante lisce, ante bianche, pareti bianche, parquet chiaro e lavatrice e asciugatrice affiancate

Ispirazione per una lavanderia multiuso moderna di medie dimensioni con ante lisce, ante blu, top in legno, pareti grigie, parquet chiaro, lavatrice e asciugatrice affiancate, pavimento beige e top marrone
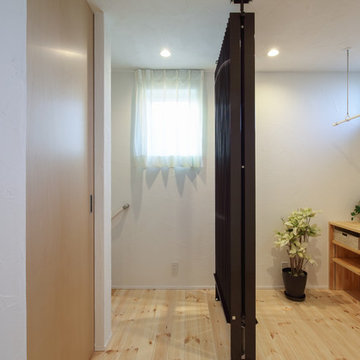
リビングにオシャレな鉄骨階段のある家
Idee per una lavanderia moderna di medie dimensioni con parquet chiaro
Idee per una lavanderia moderna di medie dimensioni con parquet chiaro
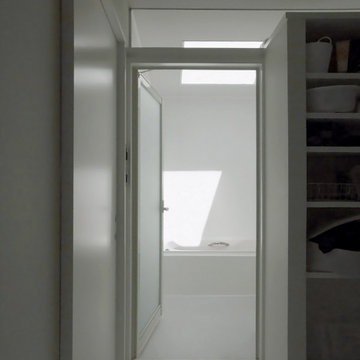
ランドリールーム
Ispirazione per una sala lavanderia moderna con pareti bianche, parquet chiaro, lavasciuga, travi a vista e carta da parati
Ispirazione per una sala lavanderia moderna con pareti bianche, parquet chiaro, lavasciuga, travi a vista e carta da parati
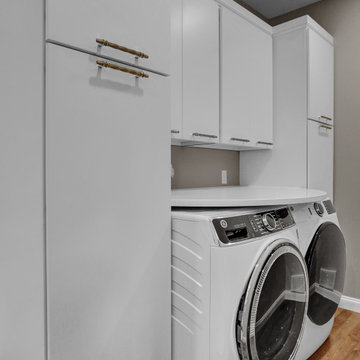
Ispirazione per una grande sala lavanderia minimalista con lavello sottopiano, ante in stile shaker, ante bianche, parquet chiaro, lavatrice e asciugatrice affiancate, pavimento marrone e top bianco
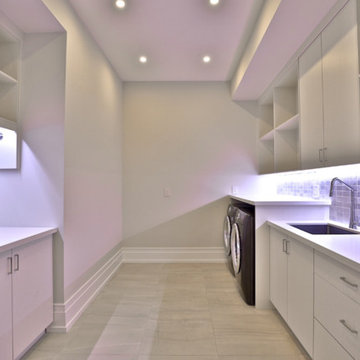
Immagine di una sala lavanderia minimalista di medie dimensioni con lavello da incasso, ante lisce, ante bianche, top in superficie solida, pareti bianche, parquet chiaro, lavatrice e asciugatrice a colonna, pavimento beige e top bianco
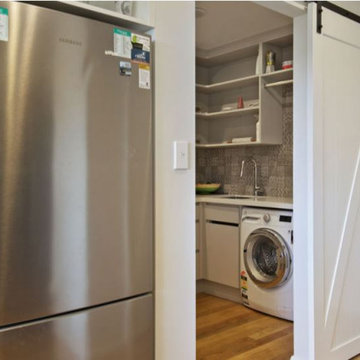
Ispirazione per una lavanderia minimalista con lavello da incasso, ante lisce, ante bianche, top in quarzite, paraspruzzi beige, paraspruzzi con piastrelle in ceramica, parquet chiaro, lavatrice e asciugatrice nascoste e top bianco
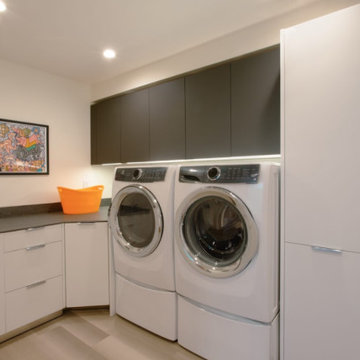
Using these gorgeous slate flat-panel cabinets in the laundry room complements the appliances. In turn, the slim profile countertop helps to offset the focal point of the washer and dryer.
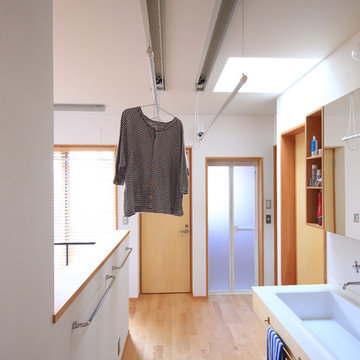
吹抜けに面した2Fのユーティリティに昇降式の物干金物を設置しました。1Fで暖まった空気が2Fへ流れ、天窓から抜ける重力換気によって乾きが良いです。
Ispirazione per una sala lavanderia minimalista con lavello da incasso, ante lisce, ante in legno chiaro, top in superficie solida, paraspruzzi bianco, pareti bianche, parquet chiaro e top bianco
Ispirazione per una sala lavanderia minimalista con lavello da incasso, ante lisce, ante in legno chiaro, top in superficie solida, paraspruzzi bianco, pareti bianche, parquet chiaro e top bianco
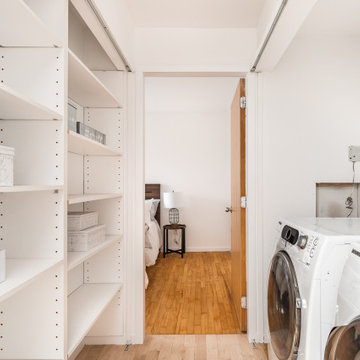
Staging this condo was quite the experience. You walk up a narrow flight of stairs and you arrive on the first floor where there is a dining room, kitchen and a living room.
Next floor up is a mezzanine where we created an office which overlooked the living room and there was a powder room on the floor.
Up another flight of stairs and you arrive at the hallway which goes off to two bedrooms and a full bathroom as well as the laundry area.
Up one more flight of stairs and you are on the rooftop, overlooking Montreal.
We staged this entire gem because there were so many floors and we wanted to continue the cozy, inviting look throughout the condo.
If you are thinking about selling your property or would like a consultation, give us a call. We work with great realtors and would love to help you get your home ready for the market.
We have been staging for over 16 years and own all our furniture and accessories.
Call 514-222-5553 and ask for Joanne
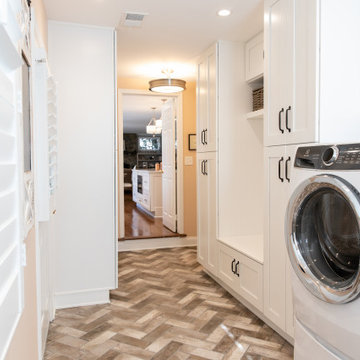
Foto di una lavanderia multiuso moderna di medie dimensioni con ante a filo, ante bianche, top in marmo, pareti rosa, parquet chiaro, lavatrice e asciugatrice a colonna, pavimento multicolore e top beige
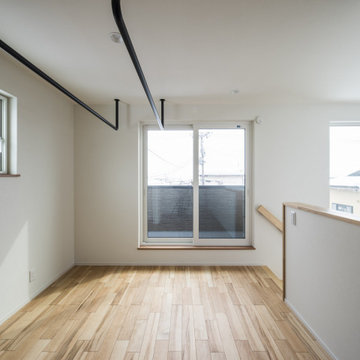
家事動線をコンパクトにまとめたい。
しばらくつかわない子供部屋をなくしたい。
高低差のある土地を削って外構計画を考えた。
広いリビングと大きな吹き抜けの開放感を。
家族のためだけの動線を考え、たったひとつ間取りにたどり着いた。
快適に暮らせるようにトリプルガラスを採用した。
そんな理想を取り入れた建築計画を一緒に考えました。
そして、家族の想いがまたひとつカタチになりました。
家族構成:30代夫婦+子供
施工面積:124.20 ㎡ ( 37.57 坪)
竣工:2021年 4月
258 Foto di lavanderie moderne con parquet chiaro
9