157 Foto di lavanderie moderne con lavatrice e asciugatrice nascoste
Filtra anche per:
Budget
Ordina per:Popolari oggi
81 - 100 di 157 foto
1 di 3
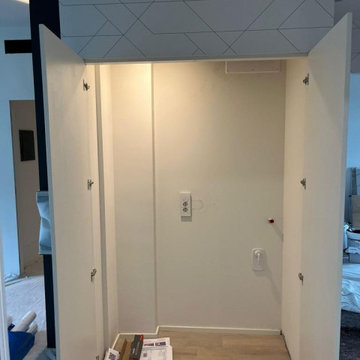
Nicchia lavanderia composta da due ante battenti a filo muro e per dare un tocco di design una moderna carta da parati.
Utilità, semplicità, personalizzazione!
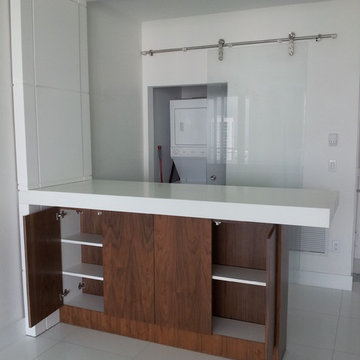
Idee per una lavanderia minimalista di medie dimensioni con ante lisce, ante in legno scuro, lavatrice e asciugatrice nascoste e pavimento bianco
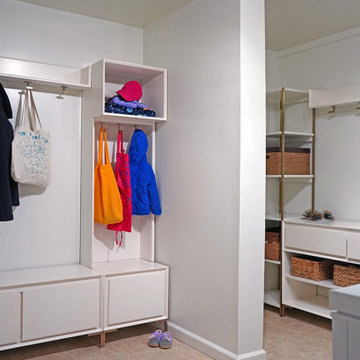
Che Interiors worked closely with our client to plan, design, and implement a renovation of two children’s rooms, create a mudroom with laundry area in an unused downstairs space, renovate a kitchenette area, and create a home office space in a downstairs living room by adding floor to ceiling room dividers. As the children were growing so were their needs and we took this into account when planning for both kids’ rooms. As one child was graduating to a big kids room the other was moving into their siblings nursery. We wanted to update the nursery so that it became something new and unique to its new inhabitant. For this room we repurposed a lot of the furniture, repainted all the walls, added a striking outer-space whale wallpaper that would grow with the little one and added a few new features; a toddlers busy board with fun twists and knobs to encourage brain function and growth, a few floor mats for rolling around, and a climbing arch that could double as a artist work desk as the little grows. Downstairs we created a whimsical big kids room by repainting all the walls, building a custom bookshelf, sourcing the coolest toddler bed with trundle for sleepovers, featured a whimsical wonderland wallpaper, adding a few animal toy baskets, we sourced large monstera rugs, a toddlers table with chairs, fun colorful felt hooks and a few climbing foam pieces for jumping and rolling on. For the kitchenette, we worked closely with the General Contractor to repaint the cabinets, add handle pulls, and install new mudroom and laundry furniture. We carried the kitchenette green color to the bathroom cabinets and to the floor to ceiling room dividers for the home office space. Lastly we brought in an organization team to help de-clutter and create a fluid everything-has-its-place system that would make our client’s lives easier.
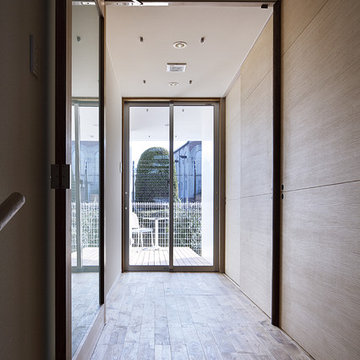
Immagine di una lavanderia multiuso moderna di medie dimensioni con pareti bianche, pavimento in legno massello medio, lavatrice e asciugatrice nascoste, pavimento marrone, soffitto in carta da parati e carta da parati
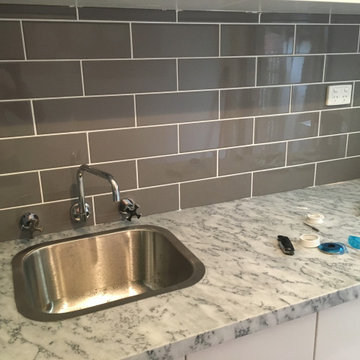
unfinished project, more pics to come soon
Ispirazione per una sala lavanderia moderna di medie dimensioni con lavello a vasca singola, ante bianche, top in marmo, pareti bianche, pavimento in legno massello medio, lavatrice e asciugatrice nascoste, pavimento marrone e top grigio
Ispirazione per una sala lavanderia moderna di medie dimensioni con lavello a vasca singola, ante bianche, top in marmo, pareti bianche, pavimento in legno massello medio, lavatrice e asciugatrice nascoste, pavimento marrone e top grigio
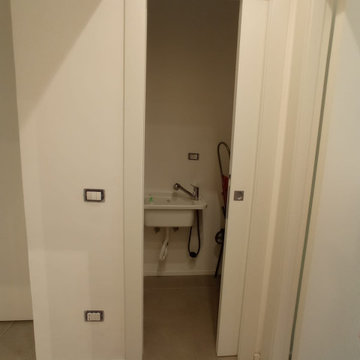
Foto di una sala lavanderia minimalista di medie dimensioni con lavatoio, nessun'anta e lavatrice e asciugatrice nascoste
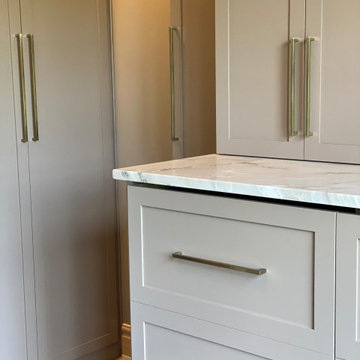
Laundry room with hidden wash machine and dryer
Ispirazione per una lavanderia multiuso minimalista di medie dimensioni con ante in stile shaker, ante grigie, top in quarzite, pareti beige, pavimento con piastrelle in ceramica, lavatrice e asciugatrice nascoste, pavimento grigio e top grigio
Ispirazione per una lavanderia multiuso minimalista di medie dimensioni con ante in stile shaker, ante grigie, top in quarzite, pareti beige, pavimento con piastrelle in ceramica, lavatrice e asciugatrice nascoste, pavimento grigio e top grigio
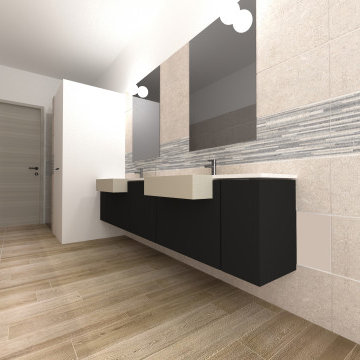
Idee per una lavanderia multiuso minimalista di medie dimensioni con lavello a vasca singola, ante a filo, ante nere, pavimento in gres porcellanato, lavatrice e asciugatrice nascoste e top bianco
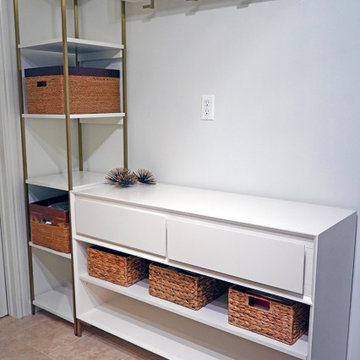
Che Interiors worked closely with our client to plan, design, and implement a renovation of two children’s rooms, create a mudroom with laundry area in an unused downstairs space, renovate a kitchenette area, and create a home office space in a downstairs living room by adding floor to ceiling room dividers. As the children were growing so were their needs and we took this into account when planning for both kids’ rooms. As one child was graduating to a big kids room the other was moving into their siblings nursery. We wanted to update the nursery so that it became something new and unique to its new inhabitant. For this room we repurposed a lot of the furniture, repainted all the walls, added a striking outer-space whale wallpaper that would grow with the little one and added a few new features; a toddlers busy board with fun twists and knobs to encourage brain function and growth, a few floor mats for rolling around, and a climbing arch that could double as a artist work desk as the little grows. Downstairs we created a whimsical big kids room by repainting all the walls, building a custom bookshelf, sourcing the coolest toddler bed with trundle for sleepovers, featured a whimsical wonderland wallpaper, adding a few animal toy baskets, we sourced large monstera rugs, a toddlers table with chairs, fun colorful felt hooks and a few climbing foam pieces for jumping and rolling on. For the kitchenette, we worked closely with the General Contractor to repaint the cabinets, add handle pulls, and install new mudroom and laundry furniture. We carried the kitchenette green color to the bathroom cabinets and to the floor to ceiling room dividers for the home office space. Lastly we brought in an organization team to help de-clutter and create a fluid everything-has-its-place system that would make our client’s lives easier.
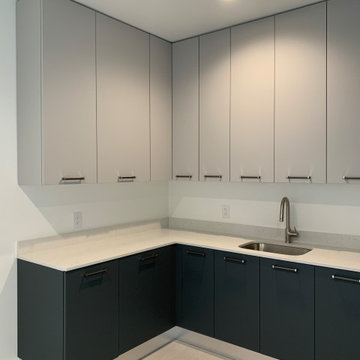
Mudroom designed By Darash with White Matte Opaque Fenix cabinets anti-scratch material, with handles, white countertop drop-in sink, high arc faucet, black and white modern style.

What we have here is an expansive space perfect for a family of 5. Located in the beautiful village of Tewin, Hertfordshire, this beautiful home had a full renovation from the floor up.
The clients had a vision of creating a spacious, open-plan contemporary kitchen which would be entertaining central and big enough for their family of 5. They booked a showroom appointment and spoke with Alina, one of our expert kitchen designers.
Alina quickly translated the couple’s ideas, taking into consideration the new layout and personal specifications, which in the couple’s own words “Alina nailed the design”. Our Handleless Flat Slab design was selected by the couple with made-to-measure cabinetry that made full use of the room’s ceiling height. All cabinets were hand-painted in Pitch Black by Farrow & Ball and slatted real wood oak veneer cladding with a Pitch Black backdrop was dotted around the design.
All the elements from the range of Neff appliances to décor, blended harmoniously, with no one material or texture standing out and feeling disconnected. The overall effect is that of a contemporary kitchen with lots of light and colour. We are seeing lots more wood being incorporated into the modern home today.
Other features include a breakfast pantry with additional drawers for cereal and a tall single-door pantry, complete with internal drawers and a spice rack. The kitchen island sits in the middle with an L-shape kitchen layout surrounding it.
We also flowed the same design through to the utility.
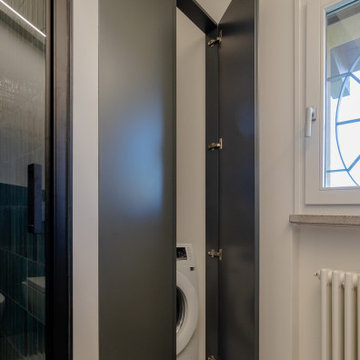
Ispirazione per un piccolo ripostiglio-lavanderia minimalista con ante lisce, ante grigie, pareti bianche, lavatrice e asciugatrice nascoste, pavimento grigio e travi a vista
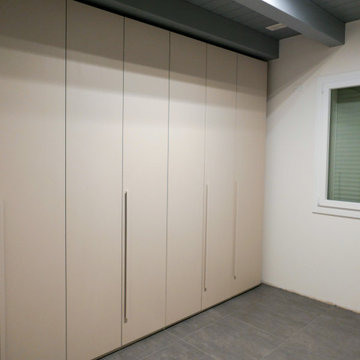
Ispirazione per una grande lavanderia multiuso minimalista con lavello a vasca singola, ante lisce, ante bianche, top in superficie solida, pareti bianche, pavimento in gres porcellanato, lavatrice e asciugatrice nascoste, pavimento grigio e top bianco
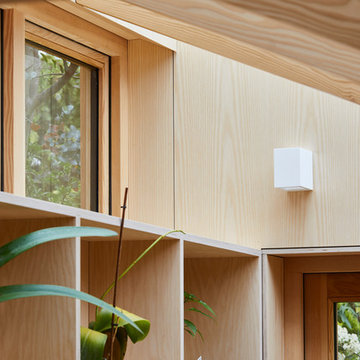
This 3 storey mid-terrace townhouse on the Harringay Ladder was in desperate need for some modernisation and general recuperation, having not been altered for several decades.
We were appointed to reconfigure and completely overhaul the outrigger over two floors which included new kitchen/dining and replacement conservatory to the ground with bathroom, bedroom & en-suite to the floor above.
Like all our projects we considered a variety of layouts and paid close attention to the form of the new extension to replace the uPVC conservatory to the rear garden. Conceived as a garden room, this space needed to be flexible forming an extension to the kitchen, containing utilities, storage and a nursery for plants but a space that could be closed off with when required, which led to discrete glazed pocket sliding doors to retain natural light.
We made the most of the north-facing orientation by adopting a butterfly roof form, typical to the London terrace, and introduced high-level clerestory windows, reaching up like wings to bring in morning and evening sunlight. An entirely bespoke glazed roof, double glazed panels supported by exposed Douglas fir rafters, provides an abundance of light at the end of the spacial sequence, a threshold space between the kitchen and the garden.
The orientation also meant it was essential to enhance the thermal performance of the un-insulated and damp masonry structure so we introduced insulation to the roof, floor and walls, installed passive ventilation which increased the efficiency of the external envelope.
A predominantly timber-based material palette of ash veneered plywood, for the garden room walls and new cabinets throughout, douglas fir doors and windows and structure, and an oak engineered floor all contribute towards creating a warm and characterful space.
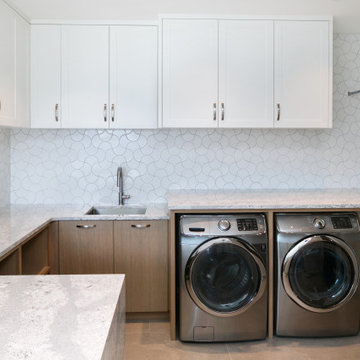
Immagine di una lavanderia minimalista con lavello da incasso, ante lisce, ante bianche, top in marmo, paraspruzzi bianco, paraspruzzi in gres porcellanato, pareti bianche, pavimento con piastrelle in ceramica, lavatrice e asciugatrice nascoste, pavimento beige e top bianco
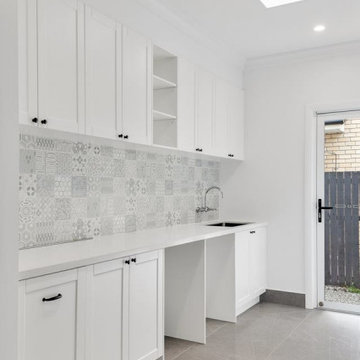
COMPLETED HOME RENO PROJECT - MANLY WEST 2018
Idee per una grande sala lavanderia moderna con lavello da incasso, ante bianche, top in superficie solida, paraspruzzi grigio, paraspruzzi con piastrelle a mosaico, pareti bianche, pavimento con piastrelle in ceramica, lavatrice e asciugatrice nascoste, pavimento grigio e top bianco
Idee per una grande sala lavanderia moderna con lavello da incasso, ante bianche, top in superficie solida, paraspruzzi grigio, paraspruzzi con piastrelle a mosaico, pareti bianche, pavimento con piastrelle in ceramica, lavatrice e asciugatrice nascoste, pavimento grigio e top bianco
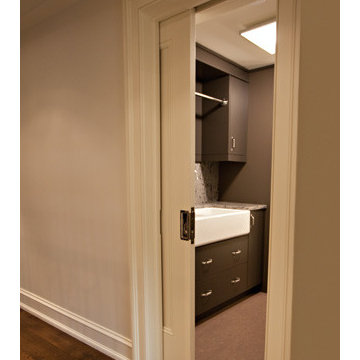
Pocket doors fill Ramsin Khachi’s (Khachi Design Group) personal home. High end, spacious, clean, modern look, in one design.
Laundry rooms need not be feared. This main floor laundry room is inviting, airy and easy to work in.
Pocket Door Kit: Type C Crowderframe
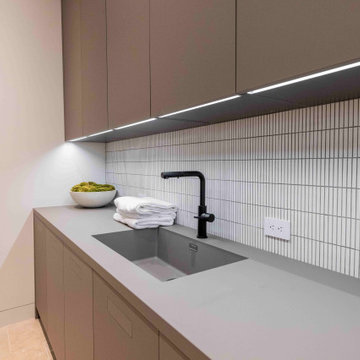
Idee per una sala lavanderia moderna di medie dimensioni con lavello integrato, ante lisce, ante grigie, top in laminato, paraspruzzi bianco, paraspruzzi con piastrelle in ceramica, pareti bianche, pavimento con piastrelle in ceramica, lavatrice e asciugatrice nascoste, pavimento beige e top grigio

Hidden Utility
Immagine di una sala lavanderia moderna di medie dimensioni con lavello da incasso, ante lisce, ante in legno chiaro, top in cemento, pavimento in cemento, lavatrice e asciugatrice nascoste, pavimento grigio, top nero, soffitto a volta e pannellatura
Immagine di una sala lavanderia moderna di medie dimensioni con lavello da incasso, ante lisce, ante in legno chiaro, top in cemento, pavimento in cemento, lavatrice e asciugatrice nascoste, pavimento grigio, top nero, soffitto a volta e pannellatura
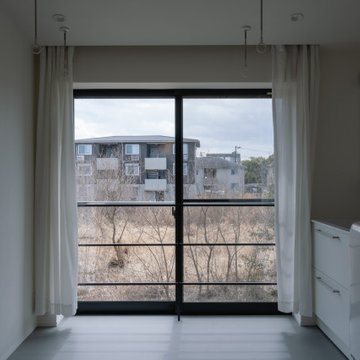
小牧の家は、鉄骨造3階建てのフルリノベーションのプロジェクトです。
街中の既存建物(美容サロン兼住宅)を刷新し、2世帯の住まいへと生まれ変わりました。
こちらのURLで動画も公開しています。
https://tawks.jp/youtube/
157 Foto di lavanderie moderne con lavatrice e asciugatrice nascoste
5