157 Foto di lavanderie moderne con lavatrice e asciugatrice nascoste
Filtra anche per:
Budget
Ordina per:Popolari oggi
21 - 40 di 157 foto
1 di 3

Ispirazione per una lavanderia multiuso minimalista con ante lisce, ante in legno chiaro, top in legno, pavimento in cemento, lavatrice e asciugatrice nascoste e pavimento grigio
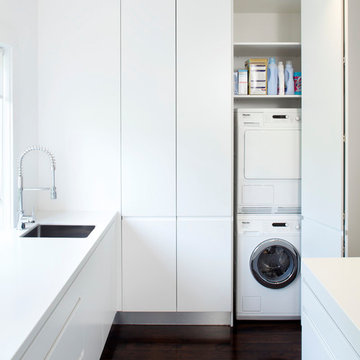
This modern kitchen space was converted from a separate kitchen, laundry and dining room into one open-plan area, and the lowered ceiling in the kitchen helps define the space.

Silvertone Photography
Ispirazione per una lavanderia moderna con lavello a vasca singola, ante bianche, top in granito, pareti bianche, parquet scuro, top nero e lavatrice e asciugatrice nascoste
Ispirazione per una lavanderia moderna con lavello a vasca singola, ante bianche, top in granito, pareti bianche, parquet scuro, top nero e lavatrice e asciugatrice nascoste

Immagine di una piccola lavanderia multiuso minimalista con ante in legno scuro, pavimento in legno massello medio, lavatrice e asciugatrice nascoste, ante lisce, top in marmo, pareti beige, top nero e lavello sottopiano
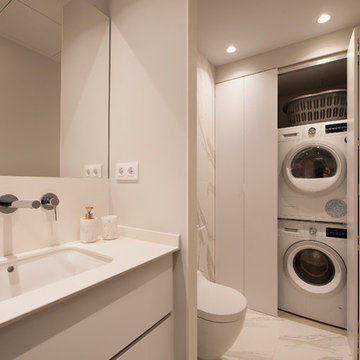
Sincro
Esempio di un piccolo ripostiglio-lavanderia moderno con ante con riquadro incassato, ante bianche, pareti bianche, pavimento in gres porcellanato, lavatrice e asciugatrice nascoste e pavimento bianco
Esempio di un piccolo ripostiglio-lavanderia moderno con ante con riquadro incassato, ante bianche, pareti bianche, pavimento in gres porcellanato, lavatrice e asciugatrice nascoste e pavimento bianco
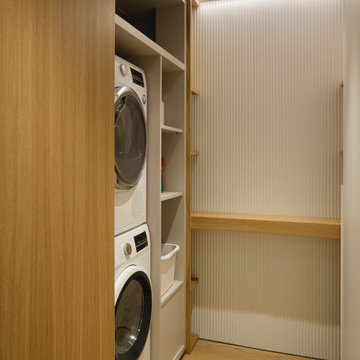
Esempio di un piccolo ripostiglio-lavanderia moderno con ante con riquadro incassato, ante in legno scuro e lavatrice e asciugatrice nascoste

What we have here is an expansive space perfect for a family of 5. Located in the beautiful village of Tewin, Hertfordshire, this beautiful home had a full renovation from the floor up.
The clients had a vision of creating a spacious, open-plan contemporary kitchen which would be entertaining central and big enough for their family of 5. They booked a showroom appointment and spoke with Alina, one of our expert kitchen designers.
Alina quickly translated the couple’s ideas, taking into consideration the new layout and personal specifications, which in the couple’s own words “Alina nailed the design”. Our Handleless Flat Slab design was selected by the couple with made-to-measure cabinetry that made full use of the room’s ceiling height. All cabinets were hand-painted in Pitch Black by Farrow & Ball and slatted real wood oak veneer cladding with a Pitch Black backdrop was dotted around the design.
All the elements from the range of Neff appliances to décor, blended harmoniously, with no one material or texture standing out and feeling disconnected. The overall effect is that of a contemporary kitchen with lots of light and colour. We are seeing lots more wood being incorporated into the modern home today.
Other features include a breakfast pantry with additional drawers for cereal and a tall single-door pantry, complete with internal drawers and a spice rack. The kitchen island sits in the middle with an L-shape kitchen layout surrounding it.
We also flowed the same design through to the utility.
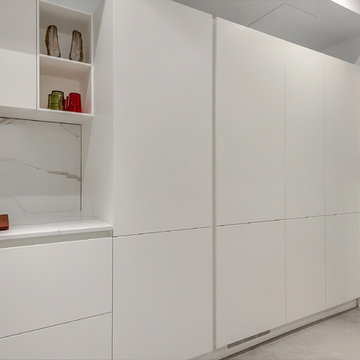
Scavolini, the best selling kitchen in Italy, works on providing solutions for all types of spaces and design trends.
On this case we had to deal with a compact space to integrate all the services for the laundry, kitchen and the living room spaces.
Scavolini's solutions allowed us to integrated all the facilities and keep the beautiful lines and clean style of design.
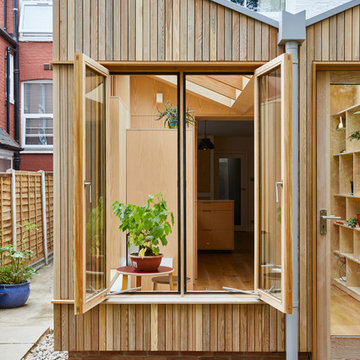
This 3 storey mid-terrace townhouse on the Harringay Ladder was in desperate need for some modernisation and general recuperation, having not been altered for several decades.
We were appointed to reconfigure and completely overhaul the outrigger over two floors which included new kitchen/dining and replacement conservatory to the ground with bathroom, bedroom & en-suite to the floor above.
Like all our projects we considered a variety of layouts and paid close attention to the form of the new extension to replace the uPVC conservatory to the rear garden. Conceived as a garden room, this space needed to be flexible forming an extension to the kitchen, containing utilities, storage and a nursery for plants but a space that could be closed off with when required, which led to discrete glazed pocket sliding doors to retain natural light.
We made the most of the north-facing orientation by adopting a butterfly roof form, typical to the London terrace, and introduced high-level clerestory windows, reaching up like wings to bring in morning and evening sunlight. An entirely bespoke glazed roof, double glazed panels supported by exposed Douglas fir rafters, provides an abundance of light at the end of the spacial sequence, a threshold space between the kitchen and the garden.
The orientation also meant it was essential to enhance the thermal performance of the un-insulated and damp masonry structure so we introduced insulation to the roof, floor and walls, installed passive ventilation which increased the efficiency of the external envelope.
A predominantly timber-based material palette of ash veneered plywood, for the garden room walls and new cabinets throughout, douglas fir doors and windows and structure, and an oak engineered floor all contribute towards creating a warm and characterful space.

An open 2 story foyer also serves as a laundry space for a family of 5. Previously the machines were hidden behind bifold doors along with a utility sink. The new space is completely open to the foyer and the stackable machines are hidden behind flipper pocket doors so they can be tucked away when not in use. An extra deep countertop allow for plenty of space while folding and sorting laundry. A small deep sink offers opportunities for soaking the wash, as well as a makeshift wet bar during social events. Modern slab doors of solid Sapele with a natural stain showcases the inherent honey ribbons with matching vertical panels. Lift up doors and pull out towel racks provide plenty of useful storage in this newly invigorated space.
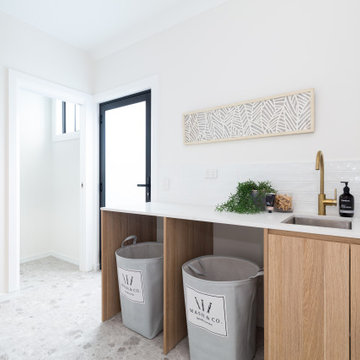
Complete transformation of 1950s single storey residence to a luxury modern double storey home
Ispirazione per una sala lavanderia minimalista di medie dimensioni con lavello a vasca singola, top in marmo, paraspruzzi bianco, paraspruzzi con piastrelle in ceramica, pareti bianche, pavimento in gres porcellanato, lavatrice e asciugatrice nascoste, pavimento multicolore e top bianco
Ispirazione per una sala lavanderia minimalista di medie dimensioni con lavello a vasca singola, top in marmo, paraspruzzi bianco, paraspruzzi con piastrelle in ceramica, pareti bianche, pavimento in gres porcellanato, lavatrice e asciugatrice nascoste, pavimento multicolore e top bianco
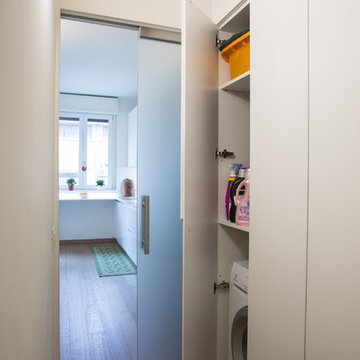
Wolfango
Foto di una piccola lavanderia moderna con pareti beige, parquet chiaro, lavatrice e asciugatrice nascoste e pavimento marrone
Foto di una piccola lavanderia moderna con pareti beige, parquet chiaro, lavatrice e asciugatrice nascoste e pavimento marrone

The Alder shaker cabinets in the mud room have a ship wall accent behind the matte black coat hooks. The mudroom is off of the garage and connects to the laundry room and primary closet to the right, and then into the pantry and kitchen to the left. This mudroom is the perfect drop zone spot for shoes, coats, and keys. With cubbies above and below, there's a place for everything in this mudroom design.

Foto di una grande lavanderia multiuso moderna con lavello a vasca singola, ante lisce, ante in legno bruno, top in quarzo composito, paraspruzzi con lastra di vetro, pareti bianche, pavimento in vinile, lavatrice e asciugatrice nascoste, pavimento marrone, top bianco e soffitto a volta
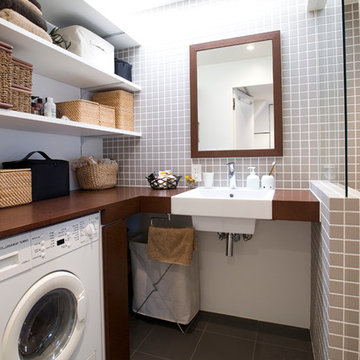
収納雑貨は籠や布など自然素材のもので統一。ブルースタジオ
Esempio di una lavanderia multiuso moderna di medie dimensioni con lavello a vasca singola, nessun'anta, ante bianche, top in legno, pareti bianche, pavimento in ardesia e lavatrice e asciugatrice nascoste
Esempio di una lavanderia multiuso moderna di medie dimensioni con lavello a vasca singola, nessun'anta, ante bianche, top in legno, pareti bianche, pavimento in ardesia e lavatrice e asciugatrice nascoste
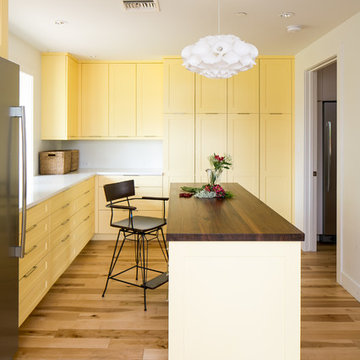
Photography: Ryan Garvin
Immagine di una lavanderia multiuso moderna con ante gialle, top in quarzite, pareti bianche, parquet chiaro, lavatrice e asciugatrice nascoste, ante in stile shaker, pavimento marrone e top bianco
Immagine di una lavanderia multiuso moderna con ante gialle, top in quarzite, pareti bianche, parquet chiaro, lavatrice e asciugatrice nascoste, ante in stile shaker, pavimento marrone e top bianco
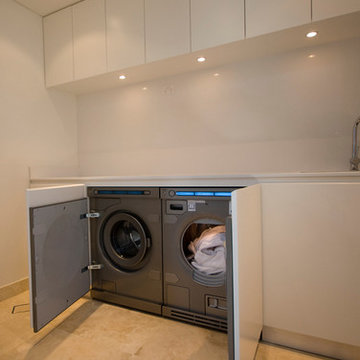
Immagine di una sala lavanderia minimalista con lavello sottopiano, ante bianche, top in quarzo composito, pareti bianche e lavatrice e asciugatrice nascoste
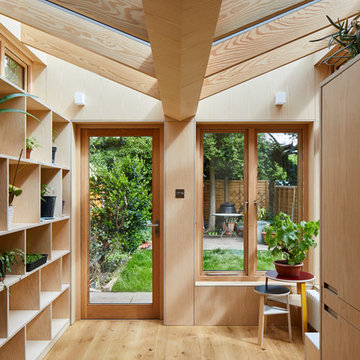
This 3 storey mid-terrace townhouse on the Harringay Ladder was in desperate need for some modernisation and general recuperation, having not been altered for several decades.
We were appointed to reconfigure and completely overhaul the outrigger over two floors which included new kitchen/dining and replacement conservatory to the ground with bathroom, bedroom & en-suite to the floor above.
Like all our projects we considered a variety of layouts and paid close attention to the form of the new extension to replace the uPVC conservatory to the rear garden. Conceived as a garden room, this space needed to be flexible forming an extension to the kitchen, containing utilities, storage and a nursery for plants but a space that could be closed off with when required, which led to discrete glazed pocket sliding doors to retain natural light.
We made the most of the north-facing orientation by adopting a butterfly roof form, typical to the London terrace, and introduced high-level clerestory windows, reaching up like wings to bring in morning and evening sunlight. An entirely bespoke glazed roof, double glazed panels supported by exposed Douglas fir rafters, provides an abundance of light at the end of the spacial sequence, a threshold space between the kitchen and the garden.
The orientation also meant it was essential to enhance the thermal performance of the un-insulated and damp masonry structure so we introduced insulation to the roof, floor and walls, installed passive ventilation which increased the efficiency of the external envelope.
A predominantly timber-based material palette of ash veneered plywood, for the garden room walls and new cabinets throughout, douglas fir doors and windows and structure, and an oak engineered floor all contribute towards creating a warm and characterful space.
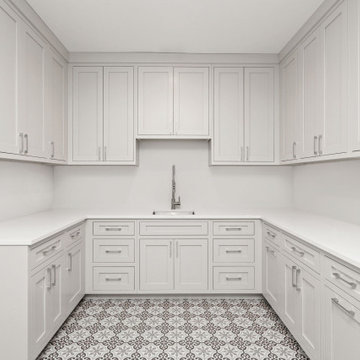
Beautiful custom white oak shaker cabinets with polished chrome hardware, quartz countertops, and ceramic tile from the tile shop.
Idee per una grande sala lavanderia minimalista con lavello sottopiano, ante in stile shaker, ante beige, top in quarzo composito, pareti bianche, pavimento con piastrelle in ceramica, lavatrice e asciugatrice nascoste, pavimento multicolore e top bianco
Idee per una grande sala lavanderia minimalista con lavello sottopiano, ante in stile shaker, ante beige, top in quarzo composito, pareti bianche, pavimento con piastrelle in ceramica, lavatrice e asciugatrice nascoste, pavimento multicolore e top bianco
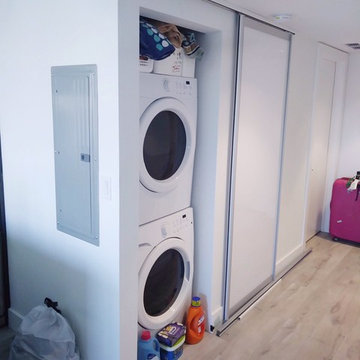
Sliding door with barn hardware for laundry closet.
Door made with laminated clear white glass and assembled with aluminum frames.
Esempio di un piccolo ripostiglio-lavanderia moderno con lavatrice e asciugatrice nascoste
Esempio di un piccolo ripostiglio-lavanderia moderno con lavatrice e asciugatrice nascoste
157 Foto di lavanderie moderne con lavatrice e asciugatrice nascoste
2